1.832 ideas para fachadas de una planta con tablilla
Filtrar por
Presupuesto
Ordenar por:Popular hoy
121 - 140 de 1832 fotos
Artículo 1 de 3
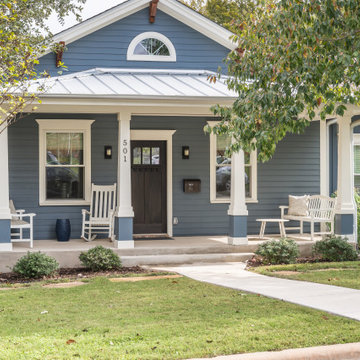
Ejemplo de fachada de casa azul de estilo americano de una planta con revestimientos combinados, tejado a dos aguas, tejado de teja de madera y tablilla
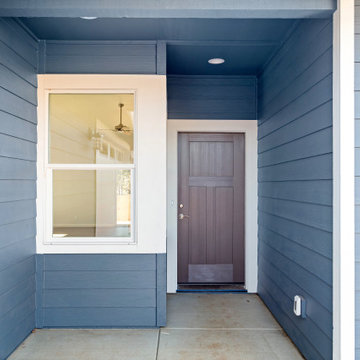
Foto de fachada de casa azul y marrón clásica de tamaño medio de una planta con revestimiento de madera, tejado a dos aguas, tejado de teja de madera y tablilla
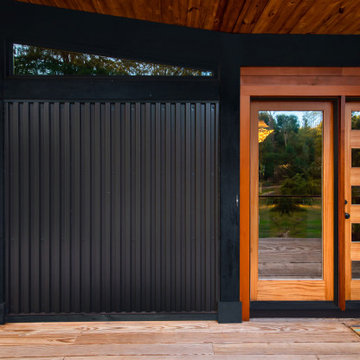
Updating a modern classic
These clients adore their home’s location, nestled within a 2-1/2 acre site largely wooded and abutting a creek and nature preserve. They contacted us with the intent of repairing some exterior and interior issues that were causing deterioration, and needed some assistance with the design and selection of new exterior materials which were in need of replacement.
Our new proposed exterior includes new natural wood siding, a stone base, and corrugated metal. New entry doors and new cable rails completed this exterior renovation.
Additionally, we assisted these clients resurrect an existing pool cabana structure and detached 2-car garage which had fallen into disrepair. The garage / cabana building was renovated in the same aesthetic as the main house.

Single Story ranch house with stucco and wood siding painted black.
Diseño de fachada de casa negra y negra escandinava de tamaño medio de una planta con revestimiento de estuco, tejado a dos aguas, tejado de teja de madera y tablilla
Diseño de fachada de casa negra y negra escandinava de tamaño medio de una planta con revestimiento de estuco, tejado a dos aguas, tejado de teja de madera y tablilla
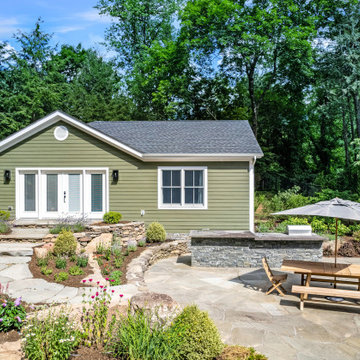
These clients own a very unique home, originally constructed circa 1760 and extensively renovated in 2008. They were seeking some additional space for home exercise, but didn’t necessarily want to disturb the existing structure, nor did they want to live through construction with a young child. Additionally, they were seeking to create a better area for outdoor entertaining in anticipation of installing an in-ground pool within the next few years.
This new pavilion combines all of the above features, while complementing the materials of the existing home. This modest 1-story structure features an entertaining / kitchenette area and a private and separate space for the homeowner’s home exercise studio.

Foto de fachada de casa blanca y negra moderna grande de una planta con revestimientos combinados, tejado a cuatro aguas, tejado de varios materiales y tablilla
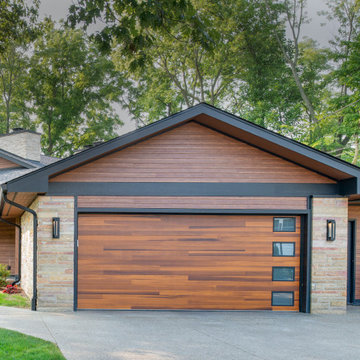
This zero-maintenance faux cedar exterior (except for the real cedar posts and beams) was a dreary old ranch house. The main structure was completely revamped by the architect of record and was executed flawlessly by the contractor.

Diseño de fachada marrón y marrón rural pequeña de una planta con revestimiento de madera, tejado a dos aguas, microcasa, tejado de teja de madera y tablilla

This is the renovated design which highlights the vaulted ceiling that projects through to the exterior.
Ejemplo de fachada de casa gris y gris retro pequeña de una planta con revestimiento de aglomerado de cemento, tejado a cuatro aguas, tejado de teja de madera y tablilla
Ejemplo de fachada de casa gris y gris retro pequeña de una planta con revestimiento de aglomerado de cemento, tejado a cuatro aguas, tejado de teja de madera y tablilla
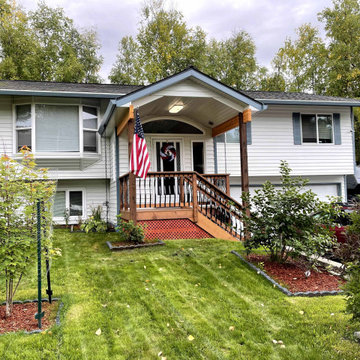
Entry and covered porch addition.
Imagen de fachada de casa blanca y gris tradicional de tamaño medio de una planta con revestimiento de metal, tejado a dos aguas, tejado de teja de madera y tablilla
Imagen de fachada de casa blanca y gris tradicional de tamaño medio de una planta con revestimiento de metal, tejado a dos aguas, tejado de teja de madera y tablilla
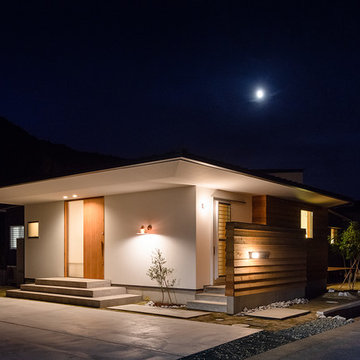
のどかな環境に佇むボリュームを抑えた平屋の住宅。複数の片流れ屋根で構成されるシャープな外観。部屋の属性ごとに外壁の仕上げを変えました。
Modelo de fachada de casa blanca y gris escandinava de tamaño medio de una planta con tejado de un solo tendido, tejado de metal, revestimiento de madera y tablilla
Modelo de fachada de casa blanca y gris escandinava de tamaño medio de una planta con tejado de un solo tendido, tejado de metal, revestimiento de madera y tablilla
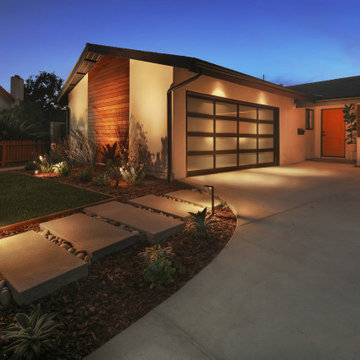
This facade renovation began with a desire to introduce new layers of material to an existing single family home in Huntington Beach. Horizontal wood louvers shade the southern exposure while creating a privacy screen for a new window. Horizontal Ipe siding was chosen in the end. The entrance is accentuated by an orange door to introduce playfulness to the design. The layering of materials continue into the landscape as staggered cast-in-place concrete steps lead down the front yard.
Photos: Jeri Koegel
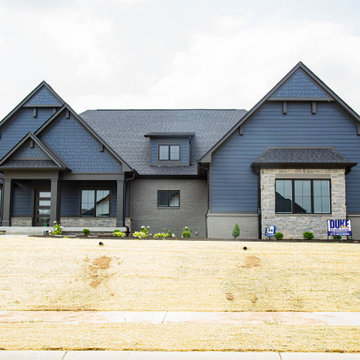
Deep cobalt blue, black, and gray finishes lend a modern look to this ranch home.
Foto de fachada de casa azul y negra clásica renovada de tamaño medio de una planta con revestimientos combinados, tejado a dos aguas, tejado de teja de madera y tablilla
Foto de fachada de casa azul y negra clásica renovada de tamaño medio de una planta con revestimientos combinados, tejado a dos aguas, tejado de teja de madera y tablilla
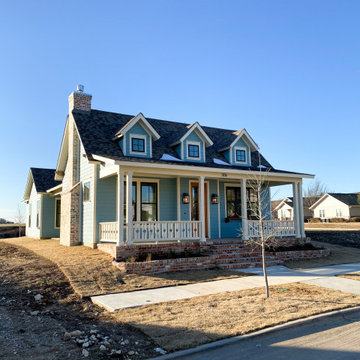
Ejemplo de fachada de casa azul y gris de estilo americano pequeña de una planta con revestimiento de aglomerado de cemento, tejado a dos aguas, tejado de teja de madera y tablilla
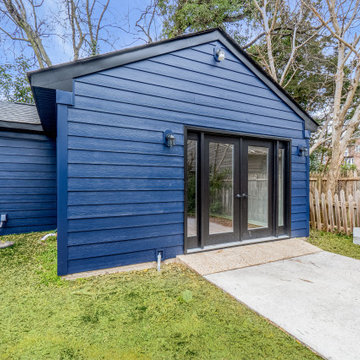
Ejemplo de fachada azul clásica de una planta con revestimiento de vinilo, tejado a dos aguas, tejado de teja de madera y tablilla

Rancher exterior remodel - craftsman portico and pergola addition. Custom cedar woodwork with moravian star pendant and copper roof. Cedar Portico. Cedar Pavilion. Doylestown, PA remodelers

Modelo de fachada de casa multicolor y gris campestre de una planta con tejado a dos aguas, panel y listón, tablilla y tejado de varios materiales

This three-bedroom, two-bath home, designed and built to Passive House standards*, is located on a gently sloping hill adjacent to a conservation area in North Stamford. The home was designed by the owner, an architect, for single-floor living.
The home was certified as a US DOE Zero Energy Ready Home. Without solar panels, the home has a HERS score of 34. In the near future, the homeowner intends to add solar panels which will lower the HERS score from 34 to 0. At that point, the home will become a Net Zero Energy Home.
*The home was designed and built to conform to Passive House certification standards but the homeowner opted to forgo Passive House Certification.

When we designed this home in 2011, we ensured that the geothermal loop would avoid a future pool. Eleven years later, the dream is complete. Many of the cabana’s elements match the house. Adding a full outdoor kitchen complete with a 1/2 bath, sauna, outdoor shower, and water fountain with bottle filler, and lots of room for entertaining makes it the favorite family hangout. When viewed from the main house, one looks through the cabana into the virgin forest beyond.

Ejemplo de fachada de casa negra vintage de tamaño medio de una planta con revestimiento de madera, tejado a cuatro aguas, tejado de teja de madera y tablilla
1.832 ideas para fachadas de una planta con tablilla
7