1.832 ideas para fachadas de una planta con tablilla
Ordenar por:Popular hoy
161 - 180 de 1832 fotos
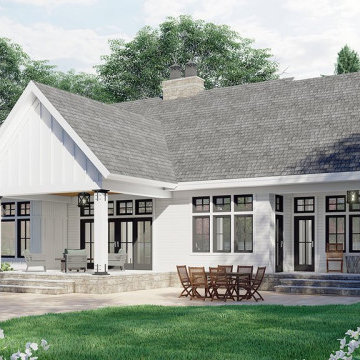
Check out this sweet modern farmhouse plan! It gives you a big open floor plan and large island kitchen. Don't miss the luxurious master suite.
Imagen de fachada de casa blanca y gris de estilo de casa de campo de tamaño medio de una planta con revestimiento de madera, tejado a dos aguas, tejado de varios materiales y tablilla
Imagen de fachada de casa blanca y gris de estilo de casa de campo de tamaño medio de una planta con revestimiento de madera, tejado a dos aguas, tejado de varios materiales y tablilla

Modelo de fachada de casa blanca y gris tradicional renovada de tamaño medio de una planta con revestimiento de madera, tejado a dos aguas, tejado de varios materiales y tablilla
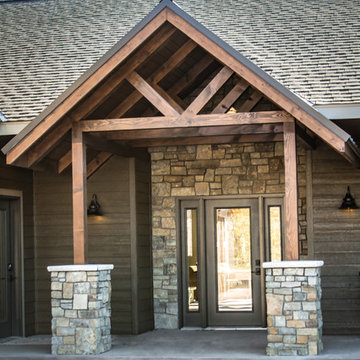
Diseño de fachada de casa marrón y marrón clásica de una planta con revestimientos combinados, tejado a dos aguas, tejado de teja de madera y tablilla
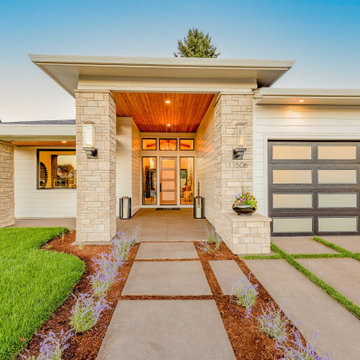
View from curb, driveway mass broken up with 6" strips of grass. Sidewalks broken up with 6" breaks. Ceiling of entry finished with tight knot cedar tongue and groove in a natural stain finish. Tempest torches to either side of entry. Concrete finished in a sanded finish with a Sierra color and seal
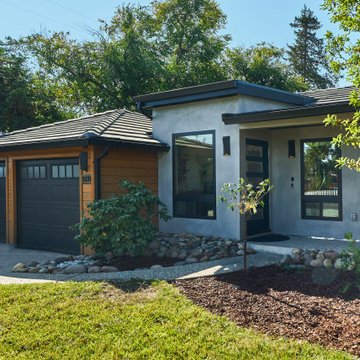
An aggregate walkway leads to the sheltered front porch of this Mid-Century home.
Diseño de fachada de casa gris y gris vintage de tamaño medio de una planta con revestimiento de estuco, tejado a cuatro aguas y tablilla
Diseño de fachada de casa gris y gris vintage de tamaño medio de una planta con revestimiento de estuco, tejado a cuatro aguas y tablilla
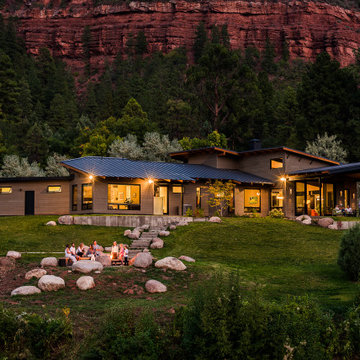
Contemporary home with large outdoor living areas. Outdoor gas and wood fire pits. Covered outdoor dining area.
Ejemplo de fachada de casa gris y gris actual grande de una planta con revestimiento de madera, tejado de un solo tendido, tejado de metal y tablilla
Ejemplo de fachada de casa gris y gris actual grande de una planta con revestimiento de madera, tejado de un solo tendido, tejado de metal y tablilla
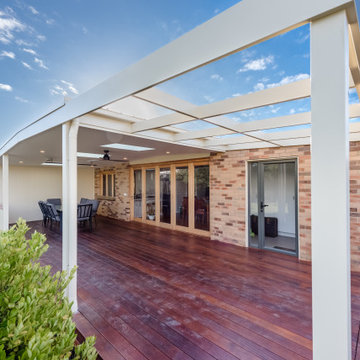
Indoor-Outdoor flow with a deck to enjoy BBQ's all year round
Ejemplo de fachada de casa beige minimalista grande de una planta con revestimiento de madera, tejado a dos aguas, tejado de metal y tablilla
Ejemplo de fachada de casa beige minimalista grande de una planta con revestimiento de madera, tejado a dos aguas, tejado de metal y tablilla
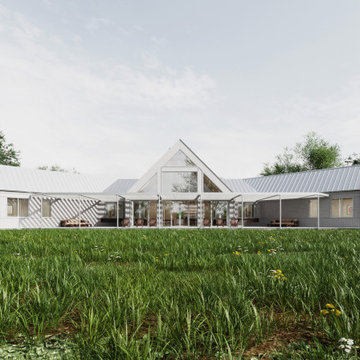
The south facade opens on to a large porch, and looks out to the farm through large expanses of windows.
Modelo de fachada de casa gris actual grande de una planta con revestimiento de madera, tejado a dos aguas, tejado de metal y tablilla
Modelo de fachada de casa gris actual grande de una planta con revestimiento de madera, tejado a dos aguas, tejado de metal y tablilla

Diseño de fachada blanca y negra campestre pequeña de una planta con revestimiento de madera, tejado plano, microcasa, tejado de metal y tablilla
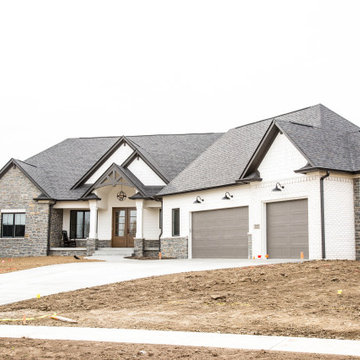
Stone, brick and clapboard mix to add interest and appeal to the home's traditional exterior.
Modelo de fachada de casa blanca y marrón contemporánea grande de una planta con revestimientos combinados, tejado a dos aguas, tejado de teja de madera y tablilla
Modelo de fachada de casa blanca y marrón contemporánea grande de una planta con revestimientos combinados, tejado a dos aguas, tejado de teja de madera y tablilla
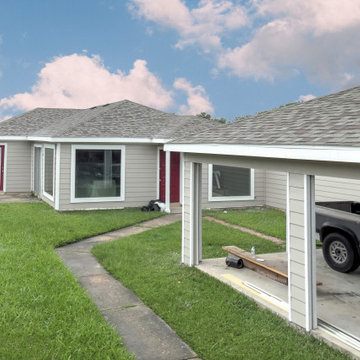
This is a zero lot line patio home were the siding was literally falling off. We installed new Hardiplank siding and Simonton windows, then painted everything with Sherwin WIlliams Paint.
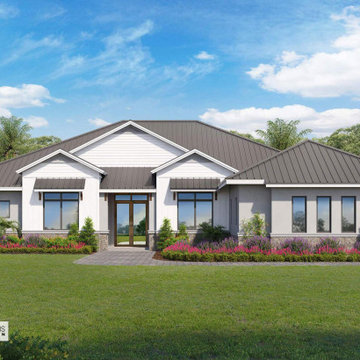
This modern farmhouse design is the perfect family pool home with 4 bedrooms under 3,000 sq. ft. Much of the living is oriented to the rear of the home, the Great Room, Kitchen and Dining Room all take in views of the rear Lanai. The Cabana Bath is a big asset for outdoor living.
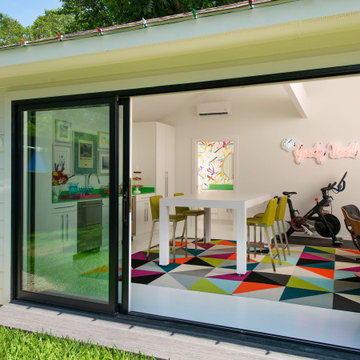
The Goody Nook, named by the owners in honor of one of their Great Grandmother's and Great Aunts after their bake shop they ran in Ohio to sell baked goods, thought it fitting since this space is a place to enjoy all things that bring them joy and happiness. This studio, which functions as an art studio, workout space, and hangout spot, also doubles as an entertaining hub. Used daily, the large table is usually covered in art supplies, but can also function as a place for sweets, treats, and horderves for any event, in tandem with the kitchenette adorned with a bright green countertop. An intimate sitting area with 2 lounge chairs face an inviting ribbon fireplace and TV, also doubles as space for them to workout in. The powder room, with matching green counters, is lined with a bright, fun wallpaper, that you can see all the way from the pool, and really plays into the fun art feel of the space. With a bright multi colored rug and lime green stools, the space is finished with a custom neon sign adorning the namesake of the space, "The Goody Nook”.
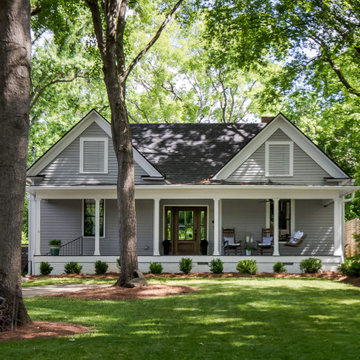
1910 Historic Farmhouse renovation
Modelo de fachada de casa gris y negra campestre de tamaño medio de una planta con revestimientos combinados, tejado de teja de madera y tablilla
Modelo de fachada de casa gris y negra campestre de tamaño medio de una planta con revestimientos combinados, tejado de teja de madera y tablilla
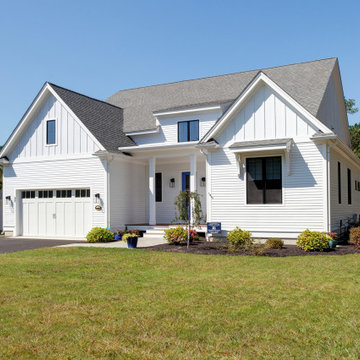
Front View of The Bonaire. View plan THD-7234: https://www.thehousedesigners.com/plan/bonaire-7234/
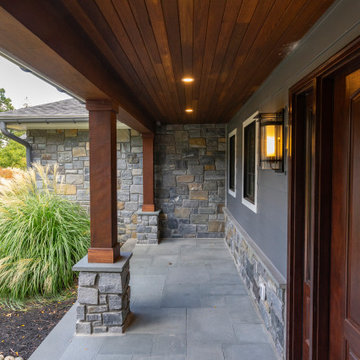
Diseño de fachada de casa gris y gris de estilo americano grande de una planta con revestimiento de aglomerado de cemento, tejado a dos aguas, tejado de teja de madera y tablilla

Ejemplo de fachada de casa negra retro de tamaño medio de una planta con revestimiento de madera, tejado a cuatro aguas, tejado de teja de madera y tablilla
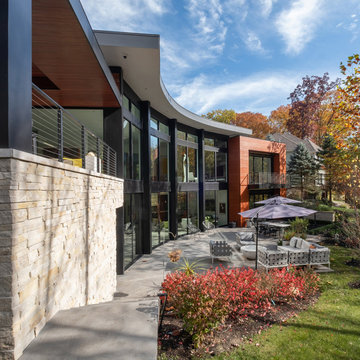
Not evident from the street, the parti for this new home is a sweeping arc of glass which forms an expansive panorama of a wooded river valley beyond in the rear. The lot is located in an established and planned neighborhood, which is adjacent to a heavily forested metropark.
The house is comprised of two levels; the primary living areas are located on the main level including the master bedroom suite. Additional living and entertaining areas are located below with access to the lower level outdoor living spaces. The large floor-to-ceiling curtain of glass and open floor plan allow all main living spaces access to views and light while affording privacy where required, primarily along the sides of the property.
Kitchen and eating areas include a large floating island which allows for meal preparation while entertaining, and the many large retracting glass doors allow for easy flow to the outdoor spaces.
The exterior materials were chosen for durability and minimal maintenance, including ultra- compact porcelain, stone, synthetic stucco, cement siding, stained fir roof underhangs and exterior ceilings. Lighting is downplayed with special fixtures where important areas are highlighted. The fireplace wall has a hidden door to the master suite veneered in concrete panels. The kitchen is sleek with hidden appliances behind full-height (responsibly harvested) rosewood veneer panels.
Interiors include a soft muted palette with minimalist fixtures and details. Careful attention was given to the variable ceiling heights throughout, for example in the foyer and dining room. The foyer area is raised and expressed as the large porcelain clad element of the entrance, and becomes a defining part of the composition of the façade from the street.
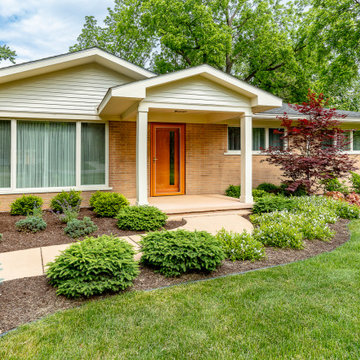
The original ranch had small concrete stoops and zero cover from the elements. We designed a front and back porch with design and function in mind.
Modelo de fachada de casa beige y gris contemporánea de tamaño medio de una planta con revestimiento de aglomerado de cemento, tejado a dos aguas, tejado de teja de madera y tablilla
Modelo de fachada de casa beige y gris contemporánea de tamaño medio de una planta con revestimiento de aglomerado de cemento, tejado a dos aguas, tejado de teja de madera y tablilla
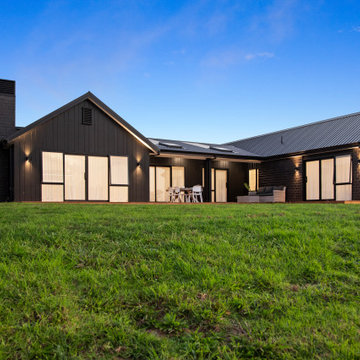
Ejemplo de fachada de casa negra y negra moderna de una planta con revestimiento de ladrillo, tejado de metal y tablilla
1.832 ideas para fachadas de una planta con tablilla
9