1.832 ideas para fachadas de una planta con tablilla
Filtrar por
Presupuesto
Ordenar por:Popular hoy
141 - 160 de 1832 fotos
Artículo 1 de 3
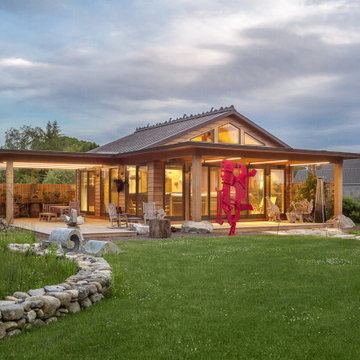
Modelo de fachada minimalista pequeña de una planta con revestimiento de madera y tablilla
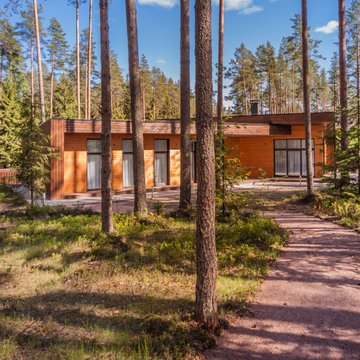
Ejemplo de fachada de casa marrón y marrón contemporánea pequeña de una planta con revestimiento de madera, tejado plano, tejado de metal y tablilla

Modelo de fachada de casa marrón y gris contemporánea grande de una planta con revestimiento de madera, tejado a cuatro aguas, tejado de metal y tablilla
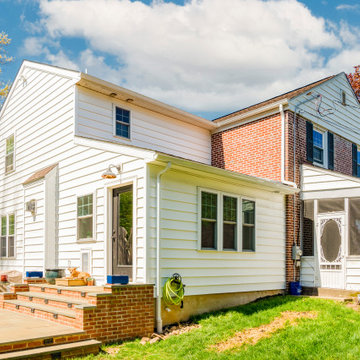
These clients reached out to Hillcrest Construction when their family began out-growing their Phoenixville-area home. Through a comprehensive design phase, opportunities to add square footage were identified along with a reorganization of the typical traffic flow throughout the house.
All household traffic into the hastily-designed, existing family room bump-out addition was funneled through a 3’ berth within the kitchen making meal prep and other kitchen activities somewhat similar to a shift at a PA turnpike toll booth. In the existing bump-out addition, the family room was relatively tight and the dining room barely fit the 6-person dining table. Access to the backyard was somewhat obstructed by the necessary furniture and the kitchen alone didn’t satisfy storage needs beyond a quick trip to the grocery store. The home’s existing front door was the only front entrance, and without a foyer or mudroom, the front formal room often doubled as a drop-zone for groceries, bookbags, and other on-the-go items.
Hillcrest Construction designed a remedy to both address the function and flow issues along with adding square footage via a 150 sq ft addition to the family room and converting the garage into a mudroom entry and walk-through pantry.
-
The project’s addition was not especially large but was able to facilitate a new pathway to the home’s rear family room. The existing brick wall at the bottom of the second-floor staircase was opened up and created a new, natural flow from the second-floor bedrooms to the front formal room, and into the rear family hang-out space- all without having to cut through the often busy kitchen. The dining room area was relocated to remove it from the pathway to the door to the backyard. Additionally, free and clear access to the rear yard was established for both two-legged and four-legged friends.
The existing chunky slider door was removed and in its place was fabricated and installed a custom centerpiece that included a new gas fireplace insert with custom brick surround, two side towers for display items and choice vinyl, and two base cabinets with metal-grated doors to house a subwoofer, wifi equipment, and other stow-away items. The black walnut countertops and mantle pop from the white cabinetry, and the wall-mounted TV with soundbar complete the central A/V hub. The custom cabs and tops were designed and built at Hillcrest’s custom shop.
The farmhouse appeal was completed with distressed engineered hardwood floors and craftsman-style window and door trim throughout.
-
Another major component of the project was the conversion of the garage into a pantry+mudroom+everyday entry.
The clients had used their smallish garage for storage of outdoor yard and recreational equipment. With those storage needs being addressed at the exterior, the space was transformed into a custom pantry and mudroom. The floor level within the space was raised to meet the rest of the house and insulated appropriately. A newly installed pocket door divided the dining room area from the designed-to-spec pantry/beverage center. The pantry was designed to house dry storage, cleaning supplies, and dry bar supplies when the cleaning and shopping are complete. A window seat with doggie supply storage below was worked into the design to accommodate the existing elevation of the original garage window.
A coat closet and a small set of steps divide the pantry from the mudroom entry. The mudroom entry is marked with a striking combo of the herringbone thin-brick flooring and a custom hutch. Kids returning home from school have a designated spot to hang their coats and bookbags with two deep drawers for shoes. A custom cherry bench top adds a punctuation of warmth. The entry door and window replaced the old overhead garage doors to create the daily-used informal entry off the driveway.
With the house being such a favorable area, and the clients not looking to pull up roots, Hillcrest Construction facilitated a collaborative experience and comprehensive plan to change the house for the better and make it a home to grow within.
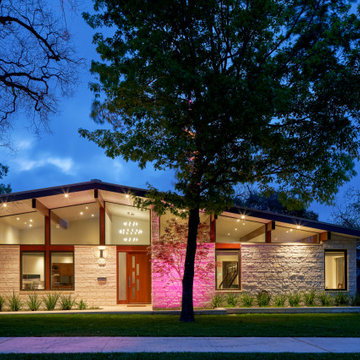
Front Exterior
Modelo de fachada de casa blanca y gris vintage de tamaño medio de una planta con revestimiento de piedra, tejado a dos aguas, tejado de metal y tablilla
Modelo de fachada de casa blanca y gris vintage de tamaño medio de una planta con revestimiento de piedra, tejado a dos aguas, tejado de metal y tablilla
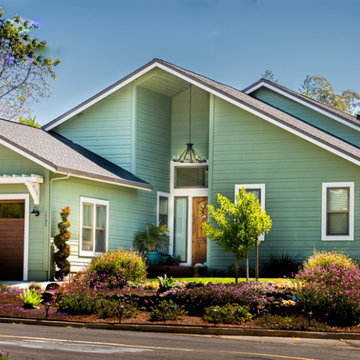
3200 sq ft 4 bedroom that has 2 master suites and a "cooks" kitchen open to great room.
Imagen de fachada de casa verde y marrón tradicional grande de una planta con revestimiento de hormigón, tejado a dos aguas, tejado de teja de madera y tablilla
Imagen de fachada de casa verde y marrón tradicional grande de una planta con revestimiento de hormigón, tejado a dos aguas, tejado de teja de madera y tablilla
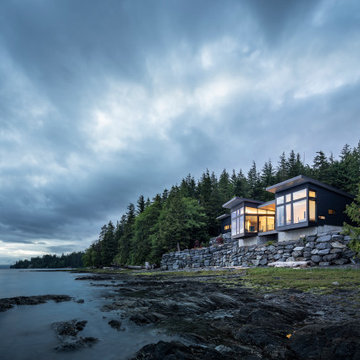
Set balanced at the edge of an existing rock wall, this house overlooks the waters of the inlet and surrounding wild beauty of Alaska. Photography: Andrew Pogue Photography.
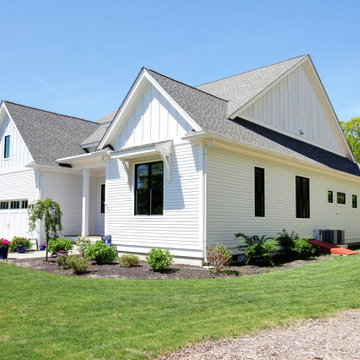
The stunning front view of The Bonaire. View House Plan THD-7234: https://www.thehousedesigners.com/plan/bonaire-7234/

Eichler in Marinwood - At the larger scale of the property existed a desire to soften and deepen the engagement between the house and the street frontage. As such, the landscaping palette consists of textures chosen for subtlety and granularity. Spaces are layered by way of planting, diaphanous fencing and lighting. The interior engages the front of the house by the insertion of a floor to ceiling glazing at the dining room.
Jog-in path from street to house maintains a sense of privacy and sequential unveiling of interior/private spaces. This non-atrium model is invested with the best aspects of the iconic eichler configuration without compromise to the sense of order and orientation.
photo: scott hargis
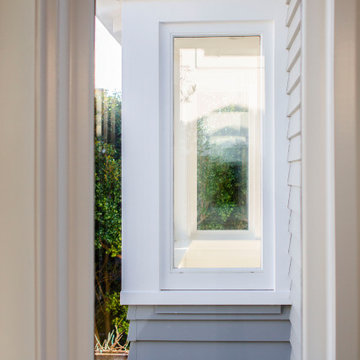
Foto de fachada de casa verde y gris de estilo americano pequeña de una planta con revestimiento de madera, tejado a dos aguas, tejado de teja de barro y tablilla
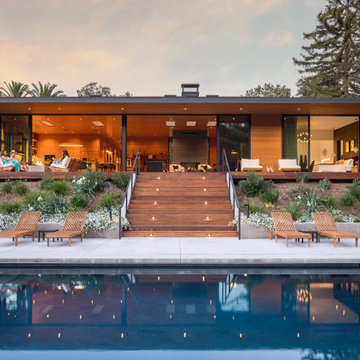
Foto de fachada de casa negra vintage de tamaño medio de una planta con revestimiento de madera, tejado a cuatro aguas, tejado de teja de madera y tablilla
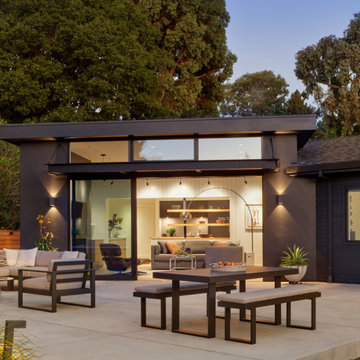
Single Story ranch house with stucco and wood siding painted black. Large multi-slide door leads to concrete rear patio.
Imagen de fachada de casa negra y negra nórdica de tamaño medio de una planta con revestimiento de estuco, tejado a dos aguas, tejado de teja de madera y tablilla
Imagen de fachada de casa negra y negra nórdica de tamaño medio de una planta con revestimiento de estuco, tejado a dos aguas, tejado de teja de madera y tablilla
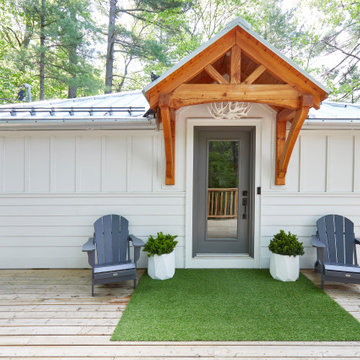
Diseño de fachada de casa blanca y gris de estilo de casa de campo pequeña de una planta con revestimiento de aglomerado de cemento, tejado a cuatro aguas, tejado de metal y tablilla

Foto de fachada gris y gris escandinava de tamaño medio de una planta con revestimiento de madera, tejado a la holandesa, microcasa, tejado de metal y tablilla
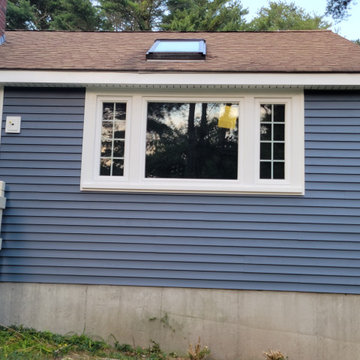
Imagen de fachada de casa azul y marrón clásica de tamaño medio de una planta con revestimiento de vinilo, tejado de un solo tendido, tejado de teja de madera y tablilla
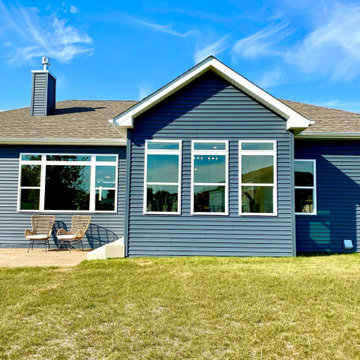
Imagen de fachada de casa azul y marrón de estilo americano de tamaño medio de una planta con revestimiento de vinilo, tejado a cuatro aguas, tejado de teja de madera y tablilla
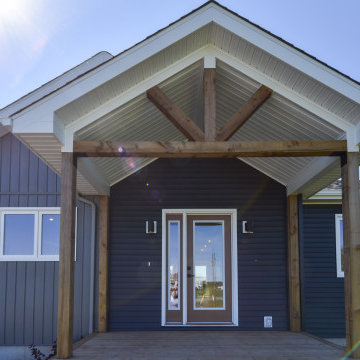
This simple dark coastal modern vibe unfolds into a surprising open light flooded home. The dark simple combination of cladboard and board and batten leaves an understated elegance.
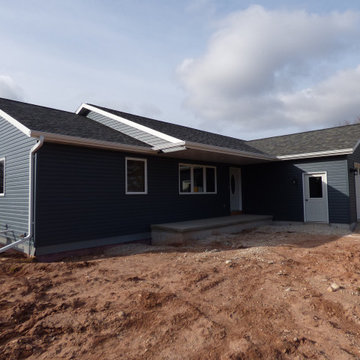
Diseño de fachada de casa azul y negra tradicional de tamaño medio de una planta con revestimiento de vinilo, tejado a dos aguas, tejado de teja de madera y tablilla
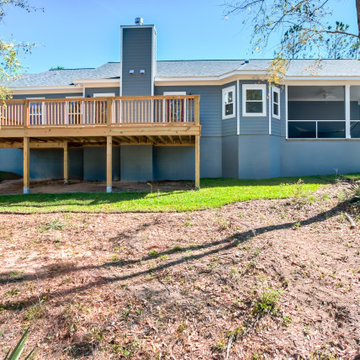
Custom home with a screened porch and single hung windows.
Ejemplo de fachada de casa azul y negra clásica de tamaño medio de una planta con revestimiento de vinilo, tejado a dos aguas, tejado de teja de madera y tablilla
Ejemplo de fachada de casa azul y negra clásica de tamaño medio de una planta con revestimiento de vinilo, tejado a dos aguas, tejado de teja de madera y tablilla
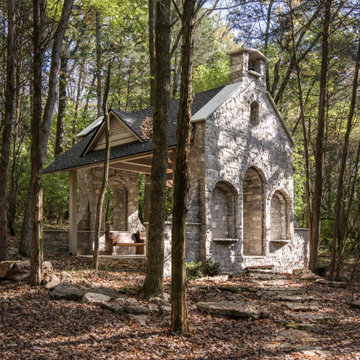
Newly built in 2021; this sanctuary in the woods was designed and built to appear as though it had existed for years.
Architecture: Noble Johnson Architects
Builder: Crane Builders
Photography: Garett + Carrie Buell of Studiobuell/ studiobuell.com
1.832 ideas para fachadas de una planta con tablilla
8