1.832 ideas para fachadas de una planta con tablilla
Filtrar por
Presupuesto
Ordenar por:Popular hoy
101 - 120 de 1832 fotos
Artículo 1 de 3
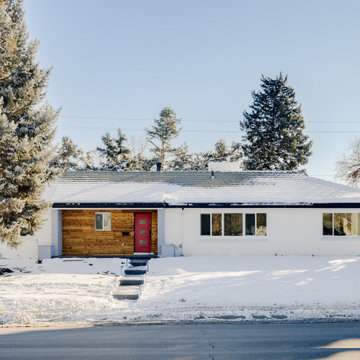
Just Listed in Park Hill! Semi-custom from the studs up remodel, with 4 bedrooms & 5 bathrooms. Many updates: new electrical, HVAC, plumbing, landscaping, fencing, concrete, windows, and carpet. Fresh interior & exterior paint, refinished hardwoods, concrete roof, and concrete window wells. Three bright bedrooms conveniently on main level. Every bedroom has an ensuite, with heated floors + 2nd laundry hookup in the primary bath. Finished basement, complete with fireplace insert & wet bar. Perfect for game nights & entertaining guests.
2820 Monaco Parkway | 4 br 5 ba | 3,184 sq ft | pending
#ParkHillHomes #DenverParkHill #StunningRemodel #ArtofHome
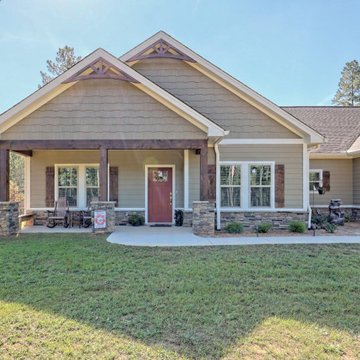
This mountain craftsman home blends clean lines with rustic touches for an on-trend design.
Diseño de fachada de casa beige y marrón de estilo americano de tamaño medio de una planta con revestimiento de aglomerado de cemento, tejado a dos aguas, tejado de teja de madera y tablilla
Diseño de fachada de casa beige y marrón de estilo americano de tamaño medio de una planta con revestimiento de aglomerado de cemento, tejado a dos aguas, tejado de teja de madera y tablilla
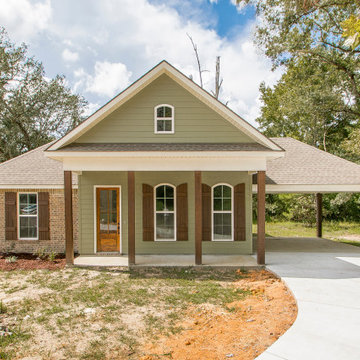
Foto de fachada de casa verde y marrón de estilo de casa de campo de tamaño medio de una planta con revestimientos combinados, tejado a cuatro aguas, tejado de teja de madera y tablilla
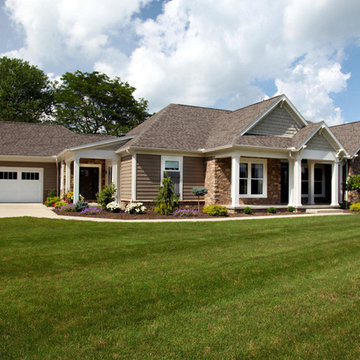
Modelo de fachada de casa marrón y marrón de una planta con revestimientos combinados, tejado a cuatro aguas, tejado de teja de madera y tablilla

The Goody Nook, named by the owners in honor of one of their Great Grandmother's and Great Aunts after their bake shop they ran in Ohio to sell baked goods, thought it fitting since this space is a place to enjoy all things that bring them joy and happiness. This studio, which functions as an art studio, workout space, and hangout spot, also doubles as an entertaining hub. Used daily, the large table is usually covered in art supplies, but can also function as a place for sweets, treats, and horderves for any event, in tandem with the kitchenette adorned with a bright green countertop. An intimate sitting area with 2 lounge chairs face an inviting ribbon fireplace and TV, also doubles as space for them to workout in. The powder room, with matching green counters, is lined with a bright, fun wallpaper, that you can see all the way from the pool, and really plays into the fun art feel of the space. With a bright multi colored rug and lime green stools, the space is finished with a custom neon sign adorning the namesake of the space, "The Goody Nook”.
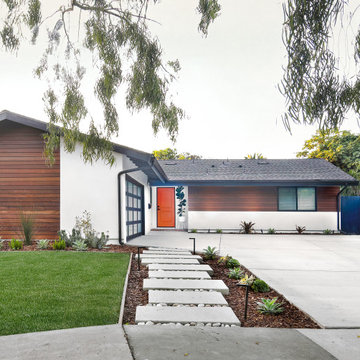
This facade renovation began with a desire to introduce new layers of material to an existing single family home in Huntington Beach. Horizontal wood louvers shade the southern exposure while creating a privacy screen for a new window. Horizontal Ipe siding was chosen in the end. The entrance is accentuated by an orange door to introduce playfulness to the design. The layering of materials continue into the landscape as staggered cast-in-place concrete steps lead down the front yard.
Photo: Jeri Koegel
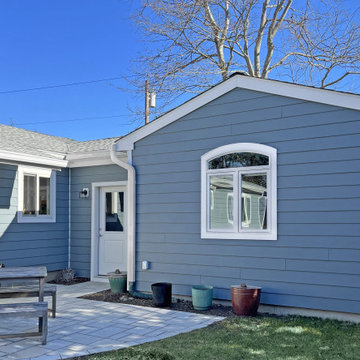
Our clients prepare for the future in this whole house renovation with safe, accessible design using eco-friendly, sustainable materials. Energy efficient insulation used throughout saves money and reduces carbon footprint. We relocated sidewalks and driveway to accommodate garage workshop addition. Exterior also include new roof, trim, windows, doors and hardie siding. Kitchen features Starmark maple cabinets in honey, Coretec Iona Stone flooring, white glazed subway tiles. Wide open to dining, Coretec 5" plank in northwood oak flooring, white painted cabinets with natural wood countertop. Master bath includes wider entry door, zero threshold shower with infinity drain, collapsible shower bench, niche and grab bars. Heated towel rack, kohler and grohe hardware throughout. Maple wood vanity in butterscotch and corian countertops with integrated sinks.
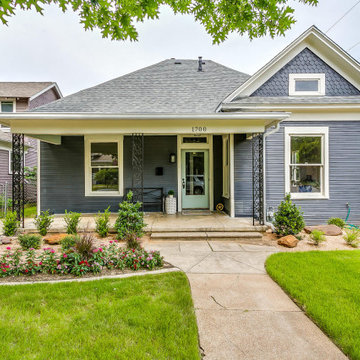
Diseño de fachada de casa azul y gris tradicional renovada de tamaño medio de una planta con revestimiento de madera, tejado a dos aguas, tejado de teja de madera y tablilla

Newly built in 2021; this sanctuary in the woods was designed and built to appear as though it had existed for years.
Architecture: Noble Johnson Architects
Builder: Crane Builders
Photography: Garett + Carrie Buell of Studiobuell/ studiobuell.com

Modelo de fachada de casa negra vintage de tamaño medio de una planta con revestimiento de madera, tejado a cuatro aguas, tejado de teja de madera y tablilla
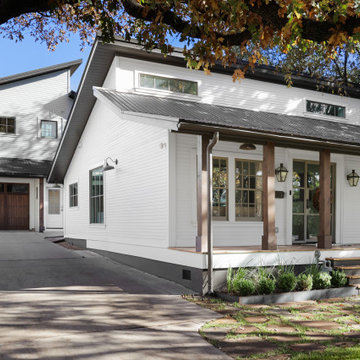
Ejemplo de fachada de casa blanca y gris clásica de tamaño medio de una planta con revestimientos combinados, tejado de metal y tablilla

Foto de fachada de casa gris y gris contemporánea de tamaño medio de una planta con revestimiento de aglomerado de cemento, tejado de un solo tendido, tejado de metal y tablilla
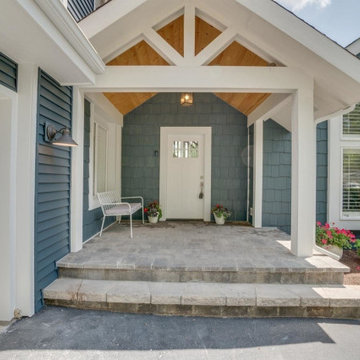
Modelo de fachada de casa azul y marrón clásica renovada grande de una planta con revestimiento de madera, tejado a cuatro aguas, tejado de teja de barro y tablilla
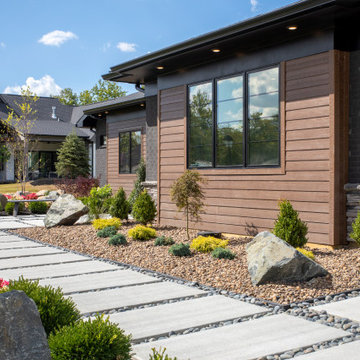
Ejemplo de fachada de casa negra y negra actual de una planta con revestimientos combinados, tejado a cuatro aguas, tejado de teja de madera y tablilla
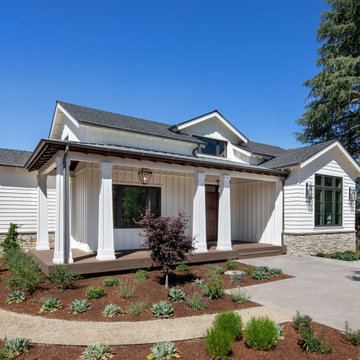
Diseño de fachada de casa blanca y negra de estilo americano de una planta con revestimiento de madera, tejado a dos aguas, tejado de teja de madera y tablilla
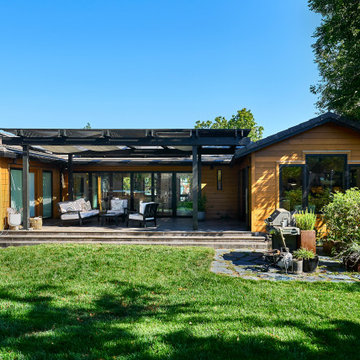
A slatted black pergola offers filtered sunlight and shade to the courtyard.
Ejemplo de fachada de casa marrón y gris retro de tamaño medio de una planta con revestimiento de madera, tejado a cuatro aguas y tablilla
Ejemplo de fachada de casa marrón y gris retro de tamaño medio de una planta con revestimiento de madera, tejado a cuatro aguas y tablilla
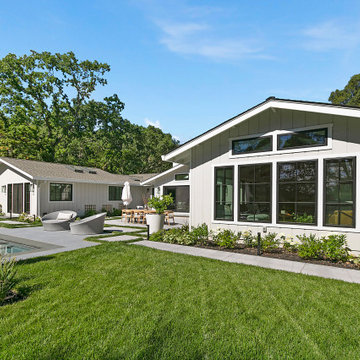
When it came to building the two additions onto the back of this home, it required extra roof space. As such, it was important to design the shape and slope of the roof to match the existing structure. Aesthetically, it was also important to complement the home’s exterior design. Because the roof shape in the back was varied—combining a dutch gabled, gabled, and hip roof—it was important to create a cohesive design. Gayler designed and built a new sloped roof that was both practical and aesthetic.
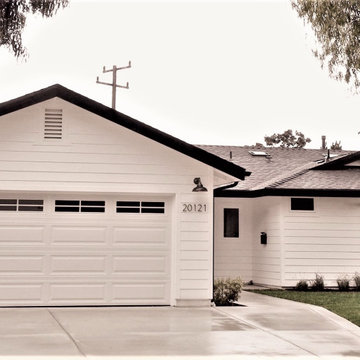
Modelo de fachada de casa blanca y gris campestre de tamaño medio de una planta con tejado de teja de madera, revestimiento de aglomerado de cemento, tejado a dos aguas y tablilla

Detail of front entry canopy pylon. photo by Jeffery Edward Tryon
Imagen de fachada de casa marrón y negra moderna pequeña de una planta con revestimiento de metal, tejado plano, tejado de metal y tablilla
Imagen de fachada de casa marrón y negra moderna pequeña de una planta con revestimiento de metal, tejado plano, tejado de metal y tablilla

Exterior Skillion Roof Designed large family home
Modelo de fachada de casa beige y blanca contemporánea grande de una planta con revestimiento de hormigón, techo de mariposa, tejado de metal y tablilla
Modelo de fachada de casa beige y blanca contemporánea grande de una planta con revestimiento de hormigón, techo de mariposa, tejado de metal y tablilla
1.832 ideas para fachadas de una planta con tablilla
6