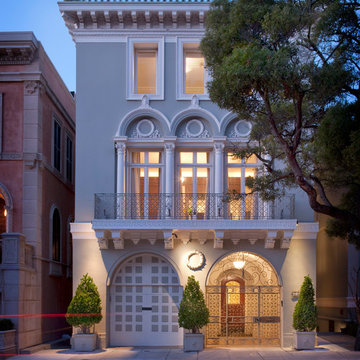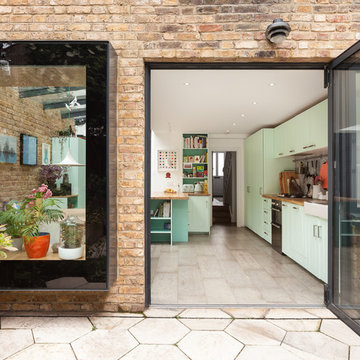5.580 ideas para fachadas de casas pareadas
Filtrar por
Presupuesto
Ordenar por:Popular hoy
41 - 60 de 5580 fotos
Artículo 1 de 2
This 1826 Beacon Hill single-family townhouse received upgrades that were seamlessly integrated into the reproduction Georgian-period interior. feature ceiling exposing the existing rough-hewn timbers of the floor above, and custom-sawn black walnut flooring. Circulation for the new master suite was created by a rotunda element, incorporating arched openings through curving walls to access the different program areas. The client’s antique Chinese screen panels were incorporated into new custom closet casework doors, and all new partitions and casework were blended expertly into the existing wainscot and moldings.
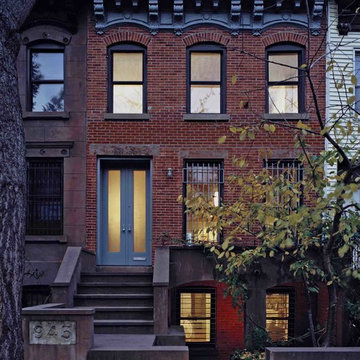
Hulya Kolabas
Ejemplo de fachada de casa pareada clásica renovada de tamaño medio de tres plantas con revestimiento de ladrillo
Ejemplo de fachada de casa pareada clásica renovada de tamaño medio de tres plantas con revestimiento de ladrillo
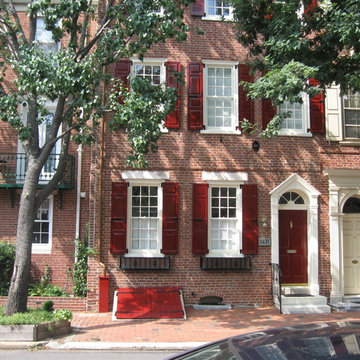
Diseño de fachada de casa pareada roja tradicional de tamaño medio de tres plantas con revestimiento de ladrillo
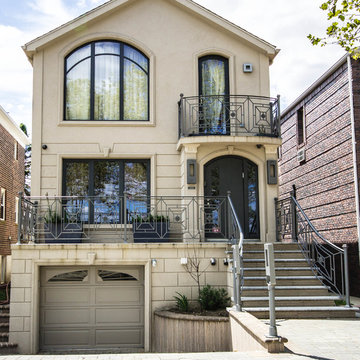
Diseño de fachada de casa pareada beige tradicional de tres plantas con tejado a dos aguas

Imagen de fachada de casa pareada roja urbana de tres plantas con revestimiento de ladrillo y tejado plano

this 1920s carriage house was substantially rebuilt and linked to the main residence via new garden gate and private courtyard. Care was taken in matching brick and stucco detailing.

The incredible transformation of this South Slope Brooklyn Townhouse - designed and built by reBuild Workshop.
Diseño de fachada de casa pareada gris actual de tamaño medio de tres plantas con revestimiento de ladrillo
Diseño de fachada de casa pareada gris actual de tamaño medio de tres plantas con revestimiento de ladrillo

Modelo de fachada de casa pareada beige urbana pequeña con revestimiento de ladrillo, tejado a dos aguas y tejado de varios materiales
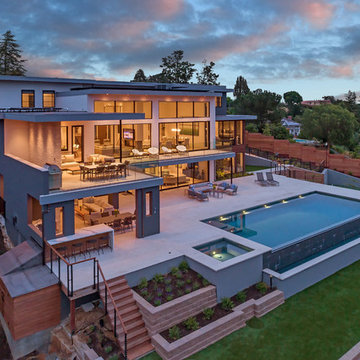
An epitome of modern luxury living.
Each space in this estate is designed to enjoy the beautiful views ailed by the use of a wall to wall glass windows. The backyard is made to enjoy outdoor living and entertaining with a TV area, kitchen, swimming pool, jacuzzi, and even a basketball court. The upstairs floor has balconies all around with glass railings for unhindered views and a minimalistic look, with an additional outside lounge area. Spotlights lined on the edge of the roof for the perfect outdoor lighting, reflecting in the pool in the evening. �
This family loves the outdoor life and we made sure they could enjoy the outdoors even from the inside.

Ejemplo de fachada de casa pareada gris minimalista extra grande de tres plantas con revestimientos combinados, tejado plano y tejado de varios materiales
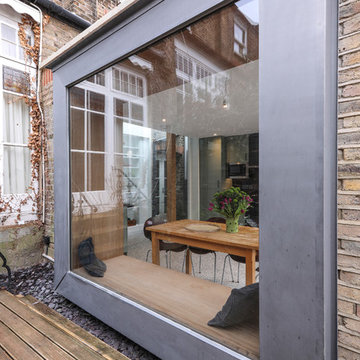
Alex Maguire Photography
One of the nicest thing that can happen as an architect is that a client returns to you because they enjoyed working with us so much the first time round. Having worked on the bathroom in 2016 we were recently asked to look at the kitchen and to advice as to how we could extend into the garden without completely invading the space. We wanted to be able to "sit in the kitchen and still be sitting in the garden".
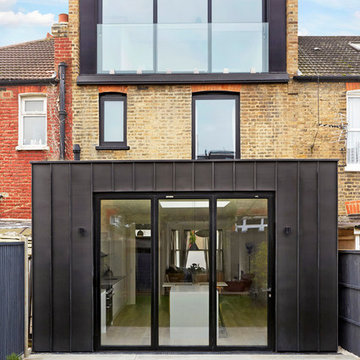
Ejemplo de fachada de casa pareada beige actual de tamaño medio de tres plantas con revestimiento de metal y tejado plano
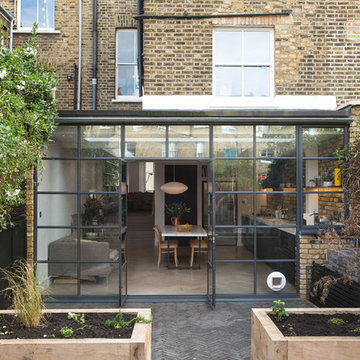
The owners of the property had slowly refurbished their home in phases.We were asked to look at the basement/lower ground layout with the intention of creating a open plan kitchen/dining area and an informal family area that was semi- connected. They needed more space and flexibility.
To achieve this the side return was filled and we extended into the garden. We removed internal partitions to allow a visual connection from front to back of the building.
Alex Maguire Photography
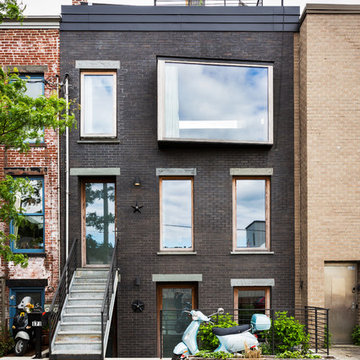
Gut renovation of 1880's townhouse. New vertical circulation and dramatic rooftop skylight bring light deep in to the middle of the house. A new stair to roof and roof deck complete the light-filled vertical volume. Programmatically, the house was flipped: private spaces and bedrooms are on lower floors, and the open plan Living Room, Dining Room, and Kitchen is located on the 3rd floor to take advantage of the high ceiling and beautiful views. A new oversized front window on 3rd floor provides stunning views across New York Harbor to Lower Manhattan.
The renovation also included many sustainable and resilient features, such as the mechanical systems were moved to the roof, radiant floor heating, triple glazed windows, reclaimed timber framing, and lots of daylighting.
All photos: Lesley Unruh http://www.unruhphoto.com/
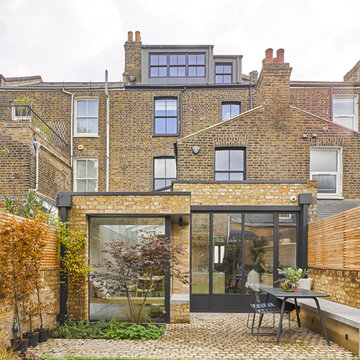
Ejemplo de fachada de casa pareada actual de tamaño medio con revestimiento de ladrillo

Foto de fachada de casa pareada marrón actual de tamaño medio de dos plantas con revestimientos combinados, tejado de un solo tendido y tejado de teja de madera
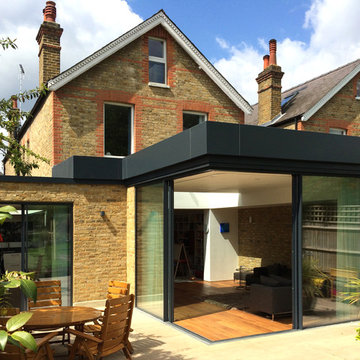
Side and rear kitchen / living / dining room extension in reclaimed London yellow stock brickwork with frameless glazed cantilevering corner, aluminium roof profile and level threshold to patio. 2PM Architects
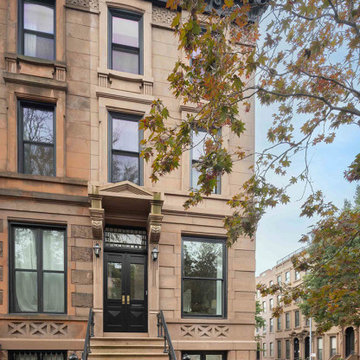
Diseño de fachada de casa pareada marrón clásica renovada de tamaño medio con tejado plano
5.580 ideas para fachadas de casas pareadas
3
