981 ideas para fachadas de casas pareadas con tejado de metal
Filtrar por
Presupuesto
Ordenar por:Popular hoy
1 - 20 de 981 fotos
Artículo 1 de 3

Modelo de fachada de casa pareada beige contemporánea de tamaño medio de dos plantas con revestimiento de piedra, tejado de un solo tendido y tejado de metal

Sam Martin - 4 Walls Media
Ejemplo de fachada de casa pareada gris contemporánea de tamaño medio de dos plantas con revestimiento de madera, tejado a dos aguas y tejado de metal
Ejemplo de fachada de casa pareada gris contemporánea de tamaño medio de dos plantas con revestimiento de madera, tejado a dos aguas y tejado de metal

courtyard, indoor outdoor living, polished concrete, open plan kitchen, dining, living
Rowan Turner Photography
Diseño de fachada de casa pareada gris actual pequeña de dos plantas con tejado de metal
Diseño de fachada de casa pareada gris actual pequeña de dos plantas con tejado de metal

A slender three-story home, designed for vibrant downtown living and cozy entertaining.
Diseño de fachada de casa pareada roja y gris actual de tamaño medio de tres plantas con revestimiento de ladrillo, tejado a dos aguas y tejado de metal
Diseño de fachada de casa pareada roja y gris actual de tamaño medio de tres plantas con revestimiento de ladrillo, tejado a dos aguas y tejado de metal

For the front part of this townhouse’s siding, the coal creek brick offers a sturdy yet classic look in the front, that complements well with the white fiber cement panel siding. A beautiful black matte for the sides extending to the back of the townhouse gives that modern appeal together with the wood-toned lap siding. The overall classic brick combined with the modern black and white color combination and wood accent for this siding showcase a bold look for this project.

Front of Building
Ejemplo de fachada de casa pareada marrón y negra escandinava de tamaño medio de tres plantas con revestimientos combinados, tejado a dos aguas y tejado de metal
Ejemplo de fachada de casa pareada marrón y negra escandinava de tamaño medio de tres plantas con revestimientos combinados, tejado a dos aguas y tejado de metal

Ejemplo de fachada de casa pareada beige y negra escandinava de tamaño medio de dos plantas con revestimientos combinados, tejado a dos aguas y tejado de metal
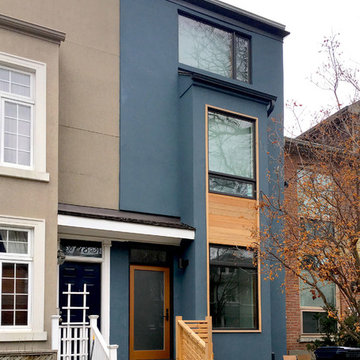
The blue stucco exterior of this facade is complemented by the cedar detail.
Modelo de fachada de casa pareada azul minimalista de tamaño medio de dos plantas con revestimiento de estuco, tejado plano y tejado de metal
Modelo de fachada de casa pareada azul minimalista de tamaño medio de dos plantas con revestimiento de estuco, tejado plano y tejado de metal
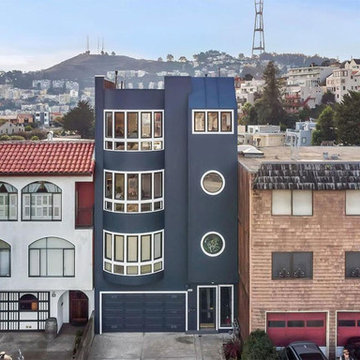
Ejemplo de fachada de casa pareada azul tradicional renovada grande de tres plantas con revestimiento de estuco, tejado plano y tejado de metal
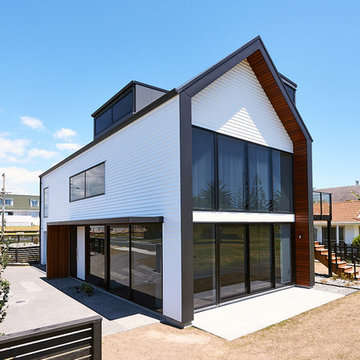
Wayne Tait Photograpgy
Modelo de fachada de casa pareada blanca contemporánea de tamaño medio de tres plantas con revestimiento de madera, tejado a dos aguas y tejado de metal
Modelo de fachada de casa pareada blanca contemporánea de tamaño medio de tres plantas con revestimiento de madera, tejado a dos aguas y tejado de metal

Timber batten and expressed steel framed box frame clad the rear facade. Stacking and folding full height steel framed doors allow the living space to be opened up and flow onto rear courtyard and outdoor kitchen.
Image by: Jack Lovel Photography

Street Front View of Main Entry with Garage, Carport with Vehicle Turntable Feature, Stone Wall Feature at Entry
Ejemplo de fachada de casa pareada blanca minimalista de tamaño medio de dos plantas con revestimientos combinados, tejado de un solo tendido y tejado de metal
Ejemplo de fachada de casa pareada blanca minimalista de tamaño medio de dos plantas con revestimientos combinados, tejado de un solo tendido y tejado de metal

Timber clad soffit with folded metal roof edge. Dark drey crittall style bi-fold doors with ashlar stone side walls.
Foto de fachada de casa pareada beige y gris actual pequeña de una planta con revestimiento de madera, tejado plano, tejado de metal y tablilla
Foto de fachada de casa pareada beige y gris actual pequeña de una planta con revestimiento de madera, tejado plano, tejado de metal y tablilla
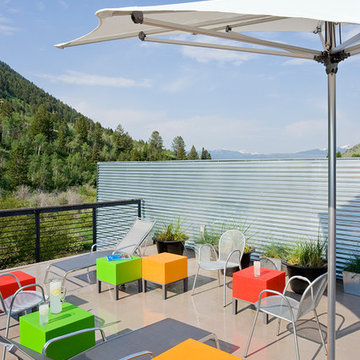
This mixed-income housing development on six acres in town is adjacent to national forest. Conservation concerns restricted building south of the creek and budgets led to efficient layouts.
All of the units have decks and primary spaces facing south for sun and mountain views; an orientation reflected in the building forms. The seven detached market-rate duplexes along the creek subsidized the deed restricted two- and three-story attached duplexes along the street and west boundary which can be entered through covered access from street and courtyard. This arrangement of the units forms a courtyard and thus unifies them into a single community.
The use of corrugated, galvanized metal and fiber cement board – requiring limited maintenance – references ranch and agricultural buildings. These vernacular references, combined with the arrangement of units, integrate the housing development into the fabric of the region.
A.I.A. Wyoming Chapter Design Award of Citation 2008
Project Year: 2009
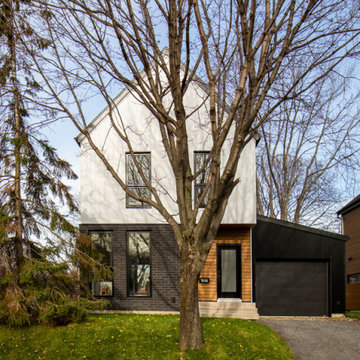
C'est le retour en force de la maison blanche. La résidence Gilbert Poulin a tout de celle-ci: des lignes minimaliste, un décor très épuré et bien sûr l’omniprésence du blanc rappelle le style scandinave.

This beautiful and exceptionally efficient 2-bed/2-bath house proves that laneway homes do not have to be compromised, but can be beautiful, light and airy places to live.
The living room, master bedroom and south-facing deck overlook the adjacent park. There are parking spaces for three vehicles immediately opposite.
Like the main residence on the same property, the house is constructed from pre-fabricated Structural Insulated Panels. This, and other highly innovative construction technologies will put the building in a class of its own regarding performance and sustainability. The structure has been seismically-upgraded, and materials have been selected to stand the test of time. The design is strikingly modern but respectful, and the layout is very practical.
This project has been nominated and won multiple Ovation awards.
Architecture: Nick Bray Architecture
Construction Management: Forte Projects
Photos: Martin Knowles

A bronze cladded extension with a distinctive form in a conservation area, the new extension complements the character of the Queen Anne style Victorian house, and yet contemporary in its design and choice of materials.
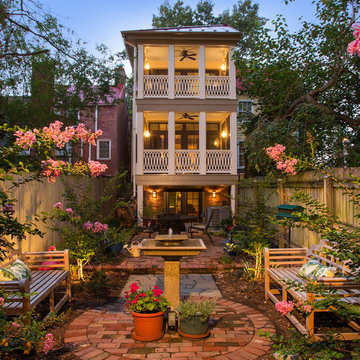
The homeowners' favorite view of the home is from their rear garden at dusk. The porches not only opened up the interior of their home to more light and the outdoors, but also created a peaceful sanctuary, an oasis of calm in a busy town.
Photographer Greg Hadley
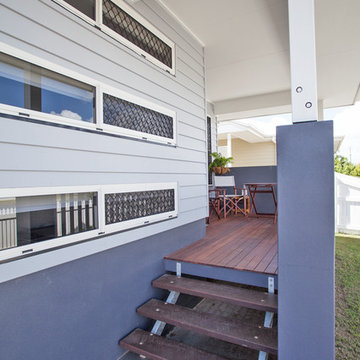
Kath Heke
Diseño de fachada de casa pareada gris clásica pequeña de una planta con revestimiento de madera, tejado a dos aguas y tejado de metal
Diseño de fachada de casa pareada gris clásica pequeña de una planta con revestimiento de madera, tejado a dos aguas y tejado de metal
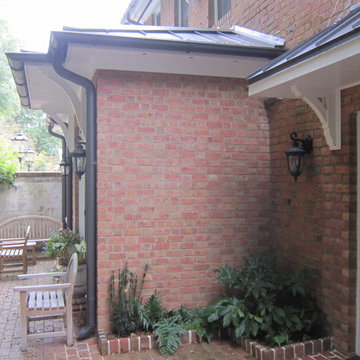
Pamela Foster
Ejemplo de fachada de casa pareada roja tradicional pequeña de una planta con revestimiento de ladrillo, tejado a cuatro aguas y tejado de metal
Ejemplo de fachada de casa pareada roja tradicional pequeña de una planta con revestimiento de ladrillo, tejado a cuatro aguas y tejado de metal
981 ideas para fachadas de casas pareadas con tejado de metal
1