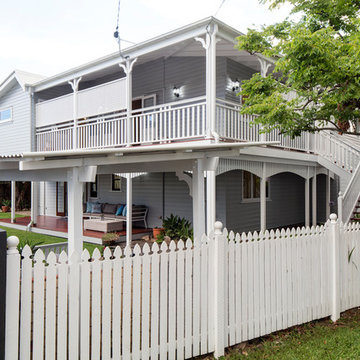516 ideas para fachadas de casas pareadas de una planta
Filtrar por
Presupuesto
Ordenar por:Popular hoy
1 - 20 de 516 fotos
Artículo 1 de 3

Rear kitchen extension with crittal style windows
Imagen de fachada de casa pareada amarilla y gris actual pequeña de una planta con revestimiento de ladrillo
Imagen de fachada de casa pareada amarilla y gris actual pequeña de una planta con revestimiento de ladrillo
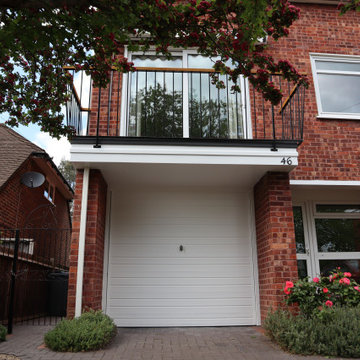
Exterior work consisting of garage door fully stripped and sprayed to the finest finish with new wood waterproof system and balcony handrail bleached and varnished.
https://midecor.co.uk/door-painting-services-in-putney/
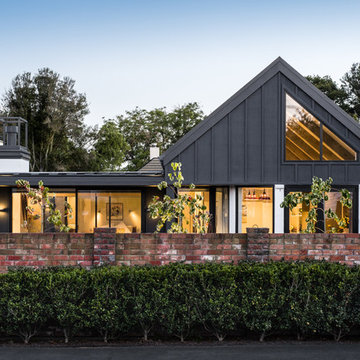
Dennis Radermacher
Foto de fachada de casa pareada blanca moderna de tamaño medio de una planta con revestimiento de metal, tejado a dos aguas y tejado de metal
Foto de fachada de casa pareada blanca moderna de tamaño medio de una planta con revestimiento de metal, tejado a dos aguas y tejado de metal
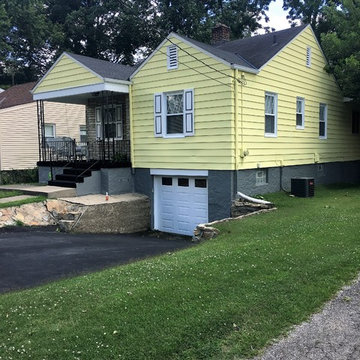
Andrews Painting Co.
Modelo de fachada de casa pareada amarilla de estilo americano pequeña de una planta con revestimiento de metal
Modelo de fachada de casa pareada amarilla de estilo americano pequeña de una planta con revestimiento de metal
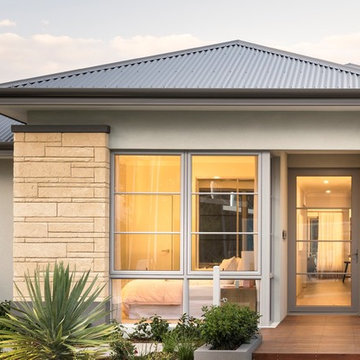
Margaret River applied to front feature and pier to entry.
The Sheer Elegance of our Margaret River Range, summons beauty and sophistication to your home - Our product can be applied to bare brick, blue board cement sheeting concrete tilt panel surfaces such as piers, portico's, feature walls, fireplaces, alfresco areas etc. Stone Effects is a strong and long lasting render which is applied with a trowel then carved to create the Stone Effect of Limestone Blocks. As it is all hand carved, blocks can be of varies sizes according to your requirements. Pigments can be added to suite your décor. Custom made to create a classic elegant finish.
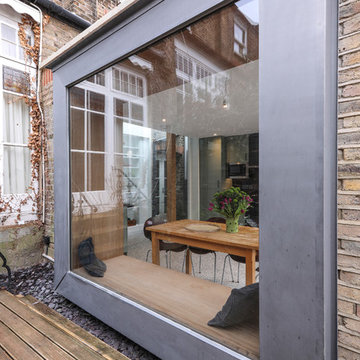
Alex Maguire Photography
One of the nicest thing that can happen as an architect is that a client returns to you because they enjoyed working with us so much the first time round. Having worked on the bathroom in 2016 we were recently asked to look at the kitchen and to advice as to how we could extend into the garden without completely invading the space. We wanted to be able to "sit in the kitchen and still be sitting in the garden".
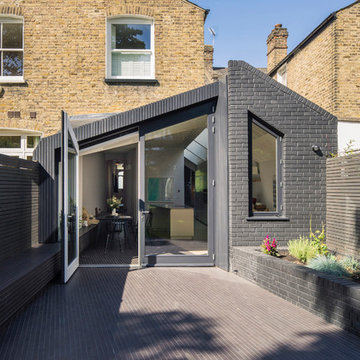
External view of extension with integrated brick planter and tiled bench.
Photograph © Tim Crocker
Modelo de fachada de casa pareada negra contemporánea de una planta con revestimiento de ladrillo, tejado a dos aguas y tejado de varios materiales
Modelo de fachada de casa pareada negra contemporánea de una planta con revestimiento de ladrillo, tejado a dos aguas y tejado de varios materiales

for more visit: https://yantramstudio.com/3d-architectural-exterior-rendering-cgi-animation/
Welcome to our 3D visualization studio, where we've crafted an exquisite exterior glass house design that harmonizes seamlessly with its surroundings. The design is a symphony of modern architecture and natural beauty, creating a serene oasis for relaxation and recreation.
The Architectural Rendering Services of the glass house is a masterpiece of contemporary design, featuring sleek lines and expansive windows that allow natural light to flood the interior. The glass walls provide breathtaking views of the surrounding landscape, blurring the boundaries between indoor and outdoor living spaces.
Nestled within the lush greenery surrounding the house is a meticulously landscaped ground, designed to enhance the sense of tranquility and connection with nature. A variety of plants, trees, and flowers create a peaceful ambiance, while pathways invite residents and guests to explore the grounds at their leisure.
The lighting design is equally impressive, with strategically placed fixtures illuminating key features of the house and landscape. Soft, ambient lighting enhances the mood and atmosphere, creating a welcoming environment day or night.
A comfortable seating area beckons residents to unwind and enjoy the beauty of their surroundings. Plush outdoor furniture invites relaxation, while cozy throws and cushions add warmth and comfort. The seating area is the perfect spot to entertain guests or simply enjoy a quiet moment alone with a good book.
For those who enjoy staying active, a dedicated cycling area provides the perfect opportunity to get some exercise while taking in the scenic views. The cycling area features smooth, well-maintained paths that wind through the grounds, offering a picturesque backdrop for a leisurely ride.
In summary, our 3d Exterior Rendering Services glass house design offers the perfect blend of modern luxury and natural beauty. From the comfortable seating area to the cycling area and beyond, every detail has been carefully considered to create a truly exceptional living experience.
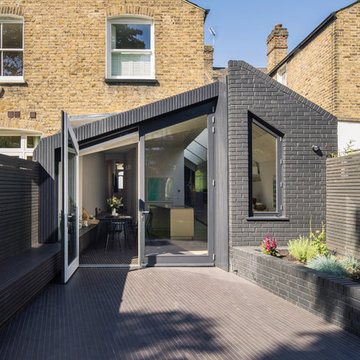
External view of extension with integrated brick planter and tiled bench.
Photograph © Tim Crocker
Diseño de fachada de casa pareada negra actual de tamaño medio de una planta con revestimiento de ladrillo, tejado a dos aguas y tejado de varios materiales
Diseño de fachada de casa pareada negra actual de tamaño medio de una planta con revestimiento de ladrillo, tejado a dos aguas y tejado de varios materiales
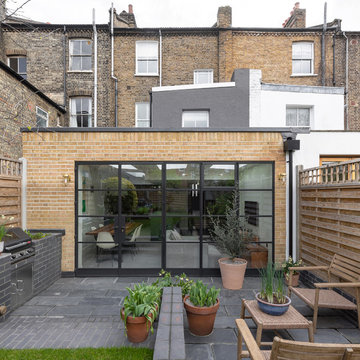
Peter Landers
Diseño de fachada de casa pareada beige actual de tamaño medio de una planta con revestimiento de ladrillo, tejado plano y tejado de varios materiales
Diseño de fachada de casa pareada beige actual de tamaño medio de una planta con revestimiento de ladrillo, tejado plano y tejado de varios materiales
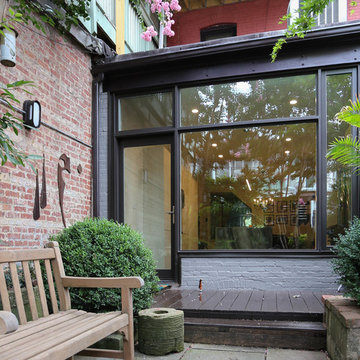
Foto de fachada de casa pareada gris moderna pequeña de una planta con revestimiento de ladrillo y tejado plano

Our ’Corten Extension’ project; new open plan kitchen-diner as part of a side-return and rear single storey extension and remodel to a Victorian terrace. The Corten blends in beautifully with the existing brick whilst the plan form kicks out towards the garden to create a small sheltered seating area.

At night the house glows lantern-like in the street, with fun contrast between the black and white cladding.
Imagen de fachada de casa pareada negra contemporánea pequeña de una planta con revestimiento de madera, tejado a dos aguas y tejado de varios materiales
Imagen de fachada de casa pareada negra contemporánea pequeña de una planta con revestimiento de madera, tejado a dos aguas y tejado de varios materiales
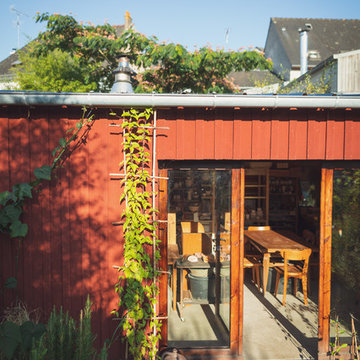
Foto de fachada de casa pareada roja escandinava de tamaño medio de una planta con revestimiento de madera y tejado de metal
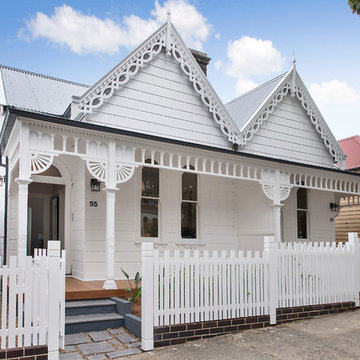
Modelo de fachada de casa pareada blanca clásica de tamaño medio de una planta con revestimiento de madera y tejado a dos aguas

Exterior work consisting of garage door fully stripped and sprayed to the finest finish with new wood waterproof system and balcony handrail bleached and varnished.
https://midecor.co.uk/door-painting-services-in-putney/
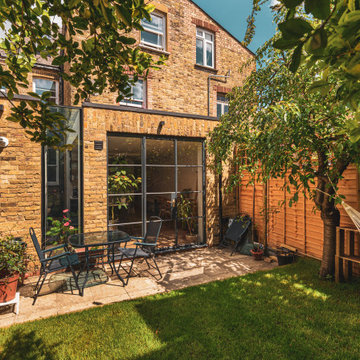
Rear kitchen extension with crittal style windows
Imagen de fachada de casa pareada amarilla y gris actual pequeña de una planta con revestimiento de ladrillo
Imagen de fachada de casa pareada amarilla y gris actual pequeña de una planta con revestimiento de ladrillo
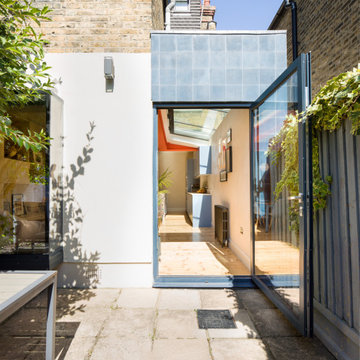
James Dale Architects were appointed to design this rear side infill kitchen extension in Leyton, north east London, UK. The design has created a light and modern kitchen and living space at the back of the building, transforming the ground floor from dark and uninviting into a sleek, bright and open planned.
The exterior of the modern extension is clad in blue encaustic tile and features an oriel window inserted into the rear elevation.
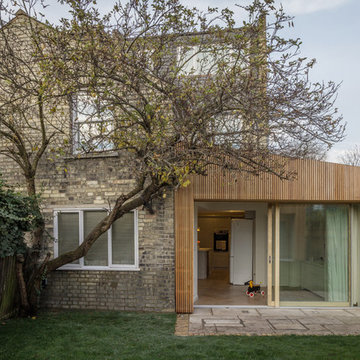
Calum Campbell
Ejemplo de fachada de casa pareada minimalista de tamaño medio de una planta con revestimiento de madera, tejado de un solo tendido y tejado de metal
Ejemplo de fachada de casa pareada minimalista de tamaño medio de una planta con revestimiento de madera, tejado de un solo tendido y tejado de metal
516 ideas para fachadas de casas pareadas de una planta
1
