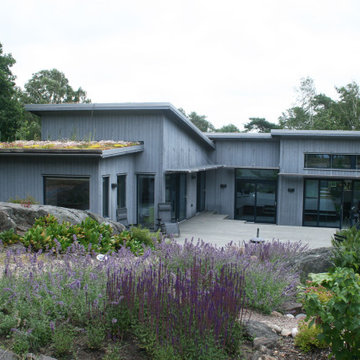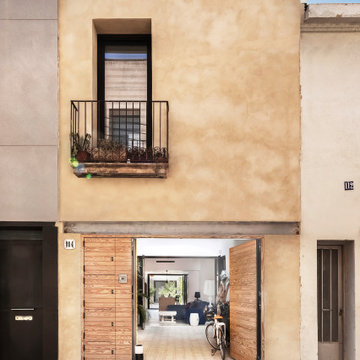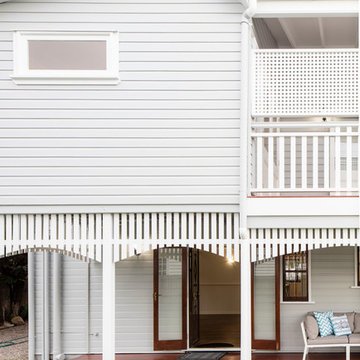515 ideas para fachadas de casas pareadas de una planta
Filtrar por
Presupuesto
Ordenar por:Popular hoy
21 - 40 de 515 fotos
Artículo 1 de 3
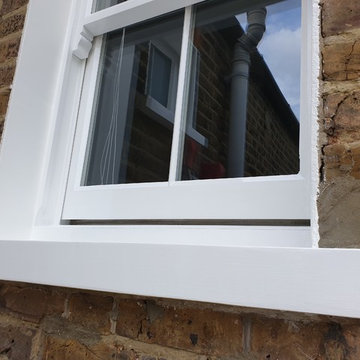
Big repair work to the masonry and wood element included build up windows sill due to decay of material. Glass was masked, everything sanded and improved. Painting with primer and 2 coats of a high gloss finish in white. All work was carried out from ladders.
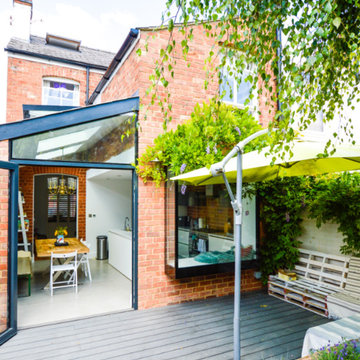
The three bedroom semi-detached property has been completely transformed in just six months. As a photographer Ruth has a creative eye and as such she managed the project from start to finish, overseeing the transformation from a simple terraced house to a stylish property.
Previously featuring a traditional and tired interior, Ruth completely gutted the house and added a single storey extension to the rear, which has created an open and adaptable kitchen with a final floor space of 4.52m x 4.04m.
As the heart of the home, Ruth wanted to renovate the old galley kitchen into a bright and spacious area. With this in mind, one of the key influences for the new kitchen was the ability to bring the outdoors in, which Ruth achieved with the innovative use of glazing.
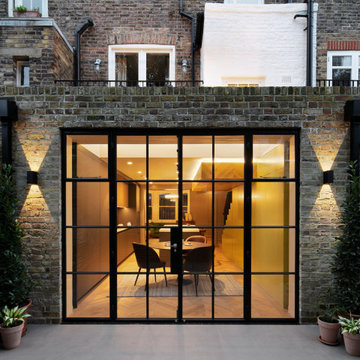
The renovation and rear extension to a lower ground floor of a 4 storey Victorian Terraced house in Hampstead Conservation Area.
Foto de fachada de casa pareada negra moderna pequeña de una planta con revestimiento de ladrillo, tejado a dos aguas y tejado de teja de barro
Foto de fachada de casa pareada negra moderna pequeña de una planta con revestimiento de ladrillo, tejado a dos aguas y tejado de teja de barro
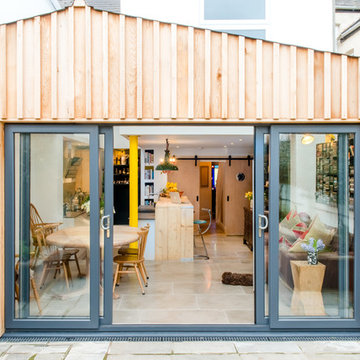
Credit: Photography by Matt Round Photography.
Imagen de fachada de casa pareada blanca actual de tamaño medio de una planta con revestimiento de madera, tejado a dos aguas y tejado de metal
Imagen de fachada de casa pareada blanca actual de tamaño medio de una planta con revestimiento de madera, tejado a dos aguas y tejado de metal
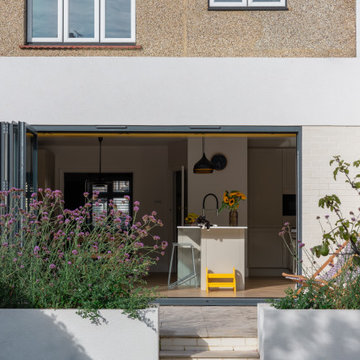
View of the rear extension showing the bi-folding doors opening up to create a flowing space between the inside and outside.
The raised beds and steps help frame the garden space and the sunny terrace all summer long.
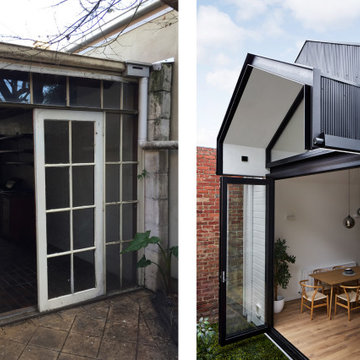
Modelo de fachada de casa pareada blanca contemporánea pequeña de una planta con tejado a dos aguas, tejado de metal y revestimientos combinados
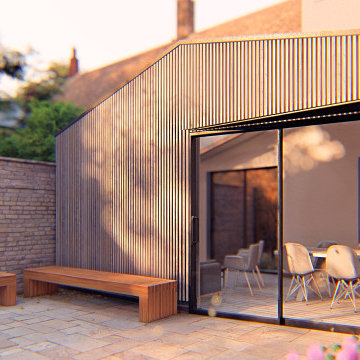
Exterior view from garden
Modelo de fachada de casa pareada gris escandinava de tamaño medio de una planta con revestimiento de madera, tejado de un solo tendido y tejado de varios materiales
Modelo de fachada de casa pareada gris escandinava de tamaño medio de una planta con revestimiento de madera, tejado de un solo tendido y tejado de varios materiales
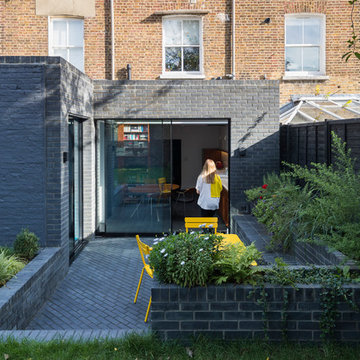
External View.
Photograph © Tim Crocker
Modelo de fachada de casa pareada negra contemporánea de una planta con revestimiento de ladrillo y tejado plano
Modelo de fachada de casa pareada negra contemporánea de una planta con revestimiento de ladrillo y tejado plano
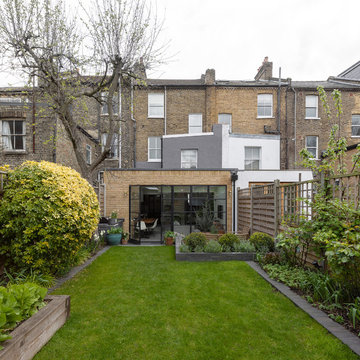
Peter Landers
Modelo de fachada de casa pareada beige actual de tamaño medio de una planta con revestimiento de ladrillo, tejado plano y tejado de varios materiales
Modelo de fachada de casa pareada beige actual de tamaño medio de una planta con revestimiento de ladrillo, tejado plano y tejado de varios materiales
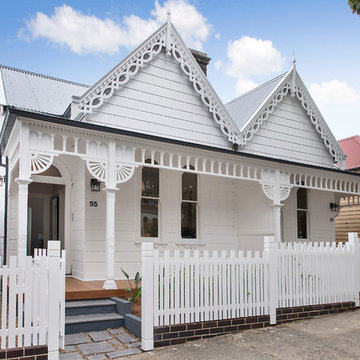
Modelo de fachada de casa pareada blanca clásica de tamaño medio de una planta con revestimiento de madera y tejado a dos aguas
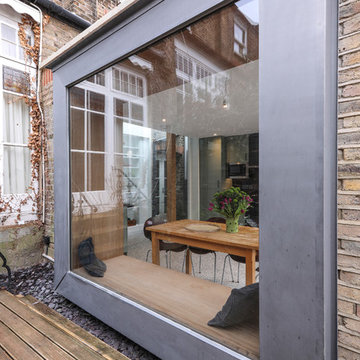
Alex Maguire Photography
One of the nicest thing that can happen as an architect is that a client returns to you because they enjoyed working with us so much the first time round. Having worked on the bathroom in 2016 we were recently asked to look at the kitchen and to advice as to how we could extend into the garden without completely invading the space. We wanted to be able to "sit in the kitchen and still be sitting in the garden".
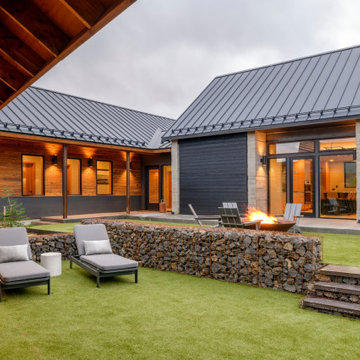
Project Overview:
This project is a vacation home for a family to enjoy the beauty of Swauk Prairie in Hidden Valley near Cle Elum, Kittitas County, Washington. It was a highly collaborative project between the owners, Syndicate Smith (Steve Booher lead), Mandy Callaway, and Merle Inc. The Pika-Pika exterior scope was pre-treated with a fire retardant for good measure due to being located in a high-fire zone on the east side of the Cascade mountain range, about 90 minutes east of Seattle.
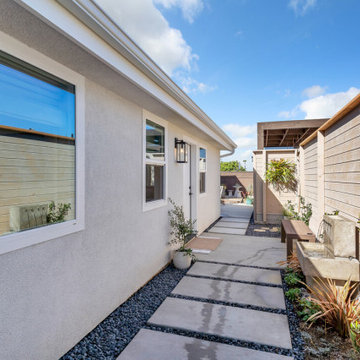
Front Exterior
Diseño de fachada de casa pareada blanca y negra marinera pequeña de una planta con revestimiento de estuco, tejado a dos aguas y tejado de teja de madera
Diseño de fachada de casa pareada blanca y negra marinera pequeña de una planta con revestimiento de estuco, tejado a dos aguas y tejado de teja de madera
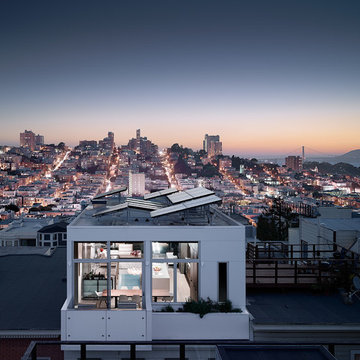
Joe Fletcher
Foto de fachada de casa pareada contemporánea pequeña de una planta
Foto de fachada de casa pareada contemporánea pequeña de una planta
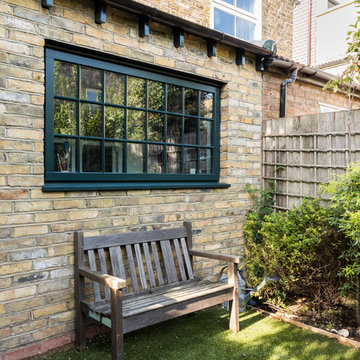
Gorgeously small rear extension to house artists den with pitched roof and bespoke hardwood industrial style window and french doors.
Internally finished with natural stone flooring, painted brick walls, industrial style wash basin, desk, shelves and sash windows to kitchen area.
Chris Snook
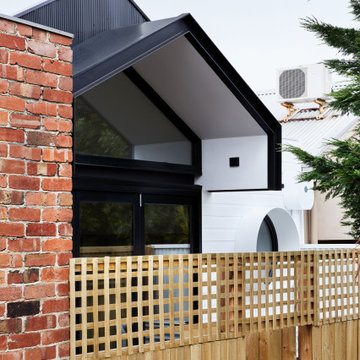
From the rear laneway perspective, the parapet and awning profile articulate the continuation of the original pitch roof form, carrying the physical essence of the original house through to the new building fabric.

Rear kitchen extension with crittal style windows
Imagen de fachada de casa pareada amarilla y gris actual pequeña de una planta con revestimiento de ladrillo
Imagen de fachada de casa pareada amarilla y gris actual pequeña de una planta con revestimiento de ladrillo
515 ideas para fachadas de casas pareadas de una planta
2
