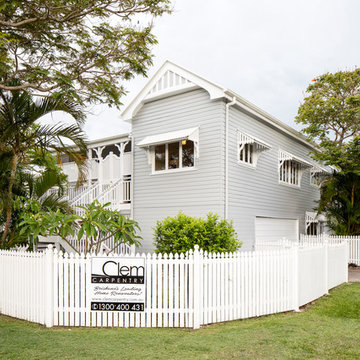1.035 ideas para fachadas de casas pareadas modernas
Filtrar por
Presupuesto
Ordenar por:Popular hoy
81 - 100 de 1035 fotos
Artículo 1 de 3
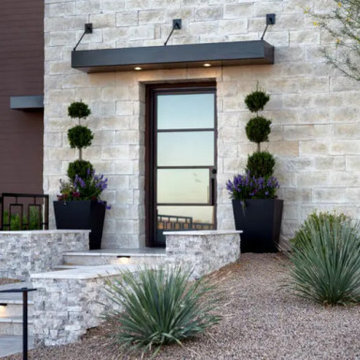
Diseño de fachada de casa pareada gris moderna de dos plantas con revestimiento de piedra
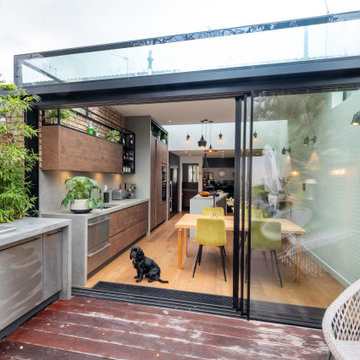
An external view of the rear glass extension. The extension adds space and light to the new kitchen and dining extension. The glass box includes a rear elevation of slim sliding doors with a structural glass roof above.
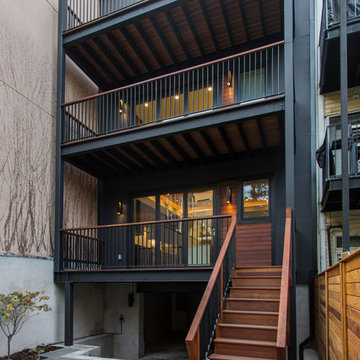
When this non-descript three-story brick row house was purchased by the client, it was stripped completely bare. The owner sought to add additional space, which was achieved by extending the rear of the home by a full 16 feet on the parlor, second and third levels. This not only provided roomier living spaces indoors, it created the opportunity to outfit each reconfigured floor with identical balconies. These outcroppings, finished with matte black railings and full NanaWall folding glass doors, provide the ideal outdoor space for relaxing and entertaining, while creating a harmonious uniformity to the rear façade.
A Grand ARDA for Renovation Design goes to
Dixon Projects
Design: Dixon Projects
From: New York, New York
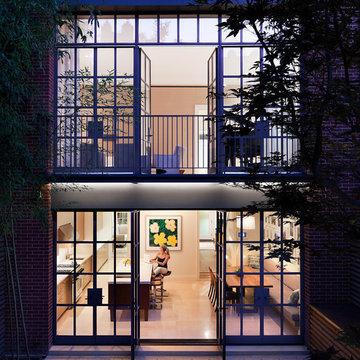
Architect: Steven Harris Architects
Photo Credit: Scott Frances
Imagen de fachada de casa pareada moderna con revestimiento de ladrillo
Imagen de fachada de casa pareada moderna con revestimiento de ladrillo
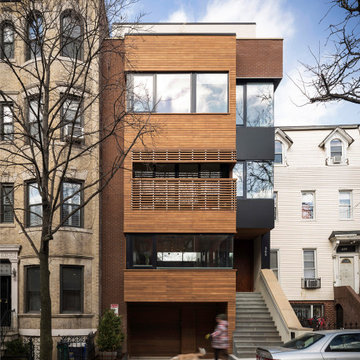
Street Facade Composition of Brick, Black Metal Panel, and Cedar Rainscreen
Foto de fachada de casa pareada moderna grande de tres plantas con revestimiento de madera, tejado plano y tejado de varios materiales
Foto de fachada de casa pareada moderna grande de tres plantas con revestimiento de madera, tejado plano y tejado de varios materiales
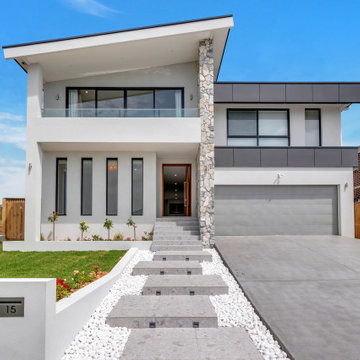
Custom home designed and built by Quantum Built.
Modelo de fachada de casa pareada gris minimalista grande de una planta con revestimiento de piedra y tejado de metal
Modelo de fachada de casa pareada gris minimalista grande de una planta con revestimiento de piedra y tejado de metal
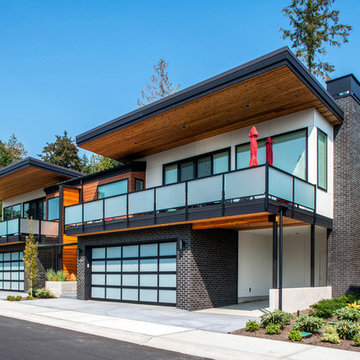
View from road. Photography by MIke Seidl.
Foto de fachada de casa pareada marrón moderna de tamaño medio de tres plantas con revestimientos combinados, tejado de un solo tendido y tejado de metal
Foto de fachada de casa pareada marrón moderna de tamaño medio de tres plantas con revestimientos combinados, tejado de un solo tendido y tejado de metal
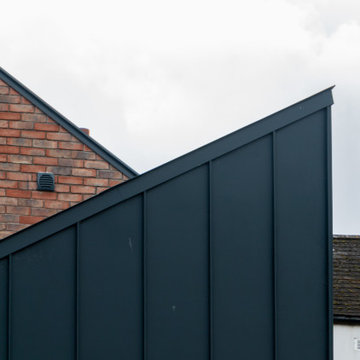
Foto de fachada de casa pareada moderna con tejado a dos aguas y tejado de metal
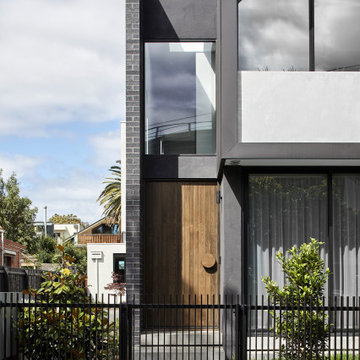
Ejemplo de fachada de casa pareada multicolor y negra moderna de tamaño medio de tres plantas con revestimiento de ladrillo, tejado plano y tejado de metal
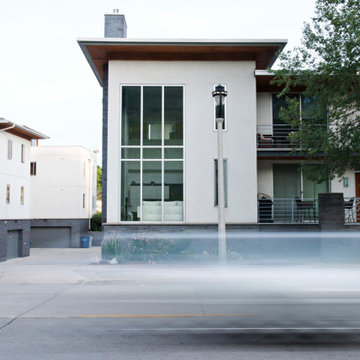
The Beerline Neighborhood: Bluff Homes, River Homes, Milwaukee Rowing Club, Booth Street Stairs
Milwaukee, Wisconsin
The Beerline is a former industrial corridor located along the Milwaukee River. Vetter’s urban design strategy was to create a modern, traditional neighborhood centered around three distinct yet connected levels of scale – civic, pedestrian and personal.
The Beerline River Homes provide a walkable connection to the city, the beautiful Milwaukee River, and the surrounding environs. The diversity of these custom homes is evident not only in the unique association of the units to the specific edges each one addresses, but also in the diverse range of pricing from the accessible to the high-end. In an effort to integrate the typical urban neighborhood with the context of an industrial corridor, we relied upon thoughtful connections to materials such as brick, stucco, and fine woods, thus creating a feeling of refined elegance in balance with the sculpture of the historic warehouses across the Milwaukee River.
Completion Date
December 2007
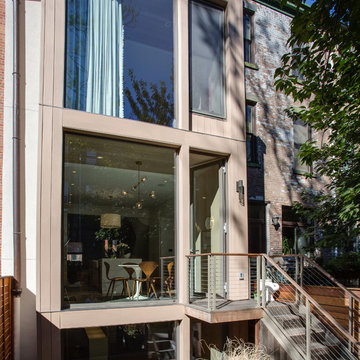
Rear elevation of a brownstone in Hoboken, NJ. New modern bay window clad in Resysta siding with large window panels open the house to the backyard. The use of warm wood and metal tones create an inviting outdoor living space.
Photo Credit: Blackstock Photography
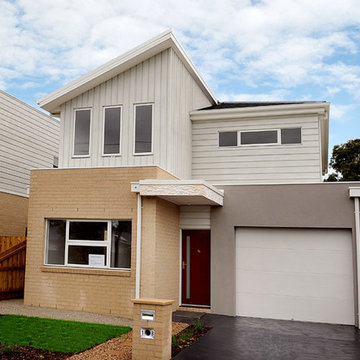
Amazing architectural design features in this development site. Double storey townhouses all with street frontage and beautiful features. Minimal maintenance landscaping and brick letterboxes with plenty of windows for natural light just add to the additional features of these townhouses.
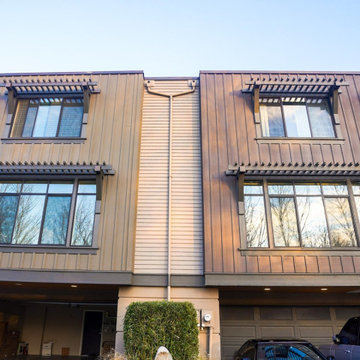
For this siding renovation, the new exterior features of the townhouse are made of deep earthy accent stucco that highlights the brown wood used as a siding panel extending to the back of the house. The house was also designed with a torch-down type of roof complementary to the stucco-Brownwood siding panel.
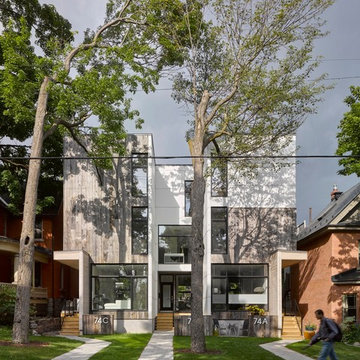
Ejemplo de fachada de casa pareada multicolor minimalista grande de tres plantas con revestimientos combinados y tejado plano
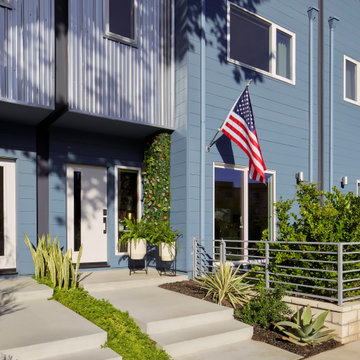
Welcome to the Modern Loft Bungalow! Featuring a mix of eclectic modern, mid-century modern and contemporary styles. The team at John McClain Design was involved with this project where they thoughtfully curated ideas into a design vision that is truly unique. This home features three bedrooms, three and a half bathrooms, a loft and two patios nestled within the Hollywood Hills. Keep your eyes wide open for inspiring and fabulous details as you step inside!
Photo: Zeke Ruelas
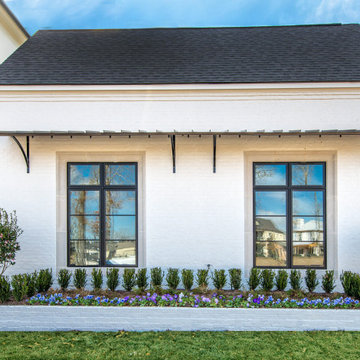
Modelo de fachada de casa pareada blanca y negra minimalista de tamaño medio de una planta con revestimiento de ladrillo y tejado de teja de madera
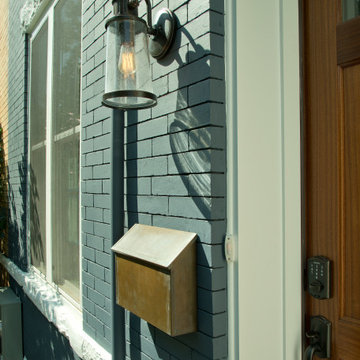
We completely restored the front and back of the home including tuck pointing the brick and a new exterior paint job.
Foto de fachada de casa pareada negra moderna de tamaño medio de tres plantas con revestimiento de ladrillo
Foto de fachada de casa pareada negra moderna de tamaño medio de tres plantas con revestimiento de ladrillo
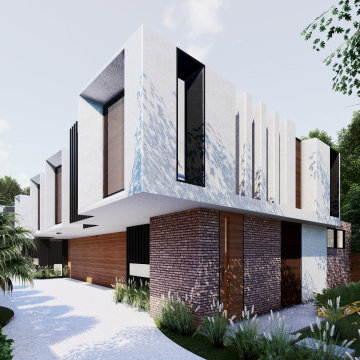
A brand new contemporary 3 unit Townhouses.
The front facade classic brick reflects the neighborhood character in the suburb, perfectly blending with concrete white render creating a timeless Architecture exterior.
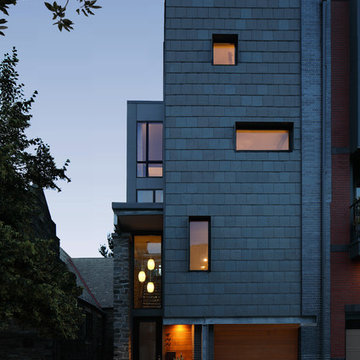
Dusk view of the Marlborough Street facade of the Kohn Residence. Primary materials: Brick, Slate, Wissahickon Schist (stone), Cedar, Architectural Metals.
Design by: RKM Architects
Photo by: Matt Wargo
1.035 ideas para fachadas de casas pareadas modernas
5
