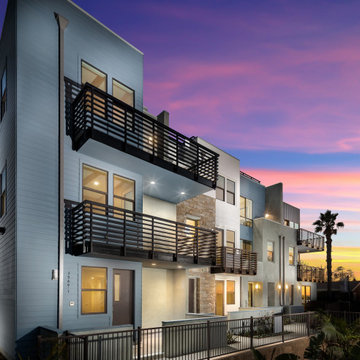1.035 ideas para fachadas de casas pareadas modernas
Filtrar por
Presupuesto
Ordenar por:Popular hoy
141 - 160 de 1035 fotos
Artículo 1 de 3
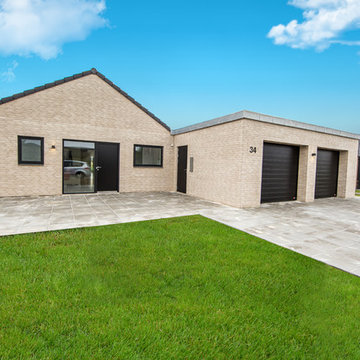
Garageporte fra NASSAU I model Softline fra kr. 9.295,-
Imagen de fachada de casa pareada beige minimalista grande de una planta con revestimiento de ladrillo
Imagen de fachada de casa pareada beige minimalista grande de una planta con revestimiento de ladrillo
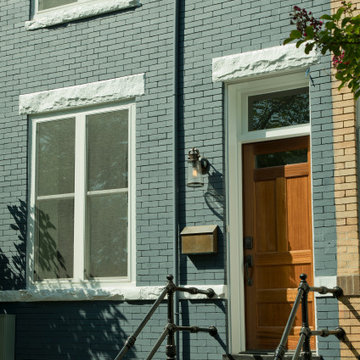
We completely restored the front and back of the home including tuck pointing the brick and a new exterior paint job.
Modelo de fachada de casa pareada negra moderna pequeña de tres plantas con revestimiento de ladrillo
Modelo de fachada de casa pareada negra moderna pequeña de tres plantas con revestimiento de ladrillo
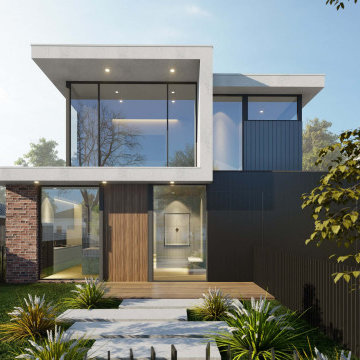
Our latest 3 Unit Specialist Disability Accommodation(SDA) modern Townhouses design in Glenroy.
Specialist Disability Accommodation (SDA) is a range of housing designed for NDIS participants with extreme functional impairment or very high support needs. SDA has accessible features to help residents live more independently and have better access to supports in their home.
The brick facade wall uncompromisingly bold, street-ready and eye-catching,it is applied with a character of confident & creative touch.
Additional detail to white walls with the clean vertical lines of vertically grooved panels with the detail of vertical joint timber. Incorporating the beauty and fine detail of Monument Matt & Basalt painted vertical joint timber,
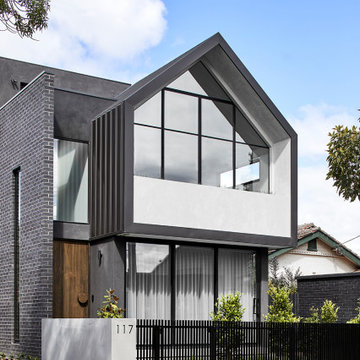
Modelo de fachada de casa pareada multicolor y negra moderna de tamaño medio de tres plantas con revestimiento de ladrillo, tejado plano y tejado de metal
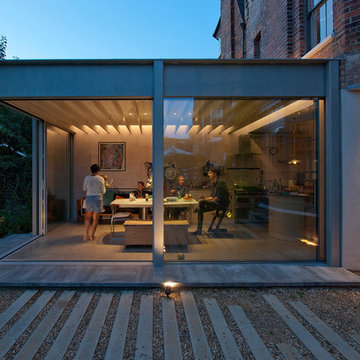
A contemporary rear extension, retrofit and refurbishment to a terrace house. Rear extension is a steel framed garden room with cantilevered roof which forms a porch when sliding doors are opened. Interior of the house is opened up. New rooflight above an atrium within the middle of the house. Large window to the timber clad loft extension looks out over Muswell Hill.
Lyndon Douglas
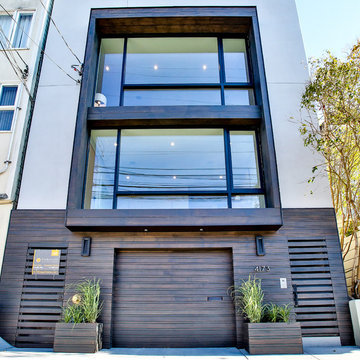
Cal Cade Construction
Foto de fachada de casa pareada beige minimalista de tamaño medio de tres plantas con revestimiento de estuco, tejado plano y techo verde
Foto de fachada de casa pareada beige minimalista de tamaño medio de tres plantas con revestimiento de estuco, tejado plano y techo verde
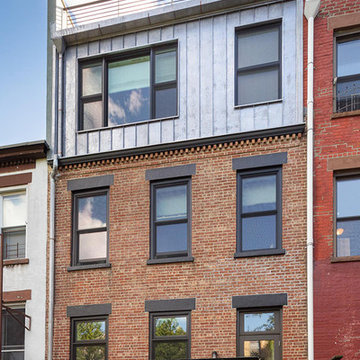
Exterior view of rear facade with rooftop addition
Imagen de fachada de casa pareada gris moderna de tres plantas con revestimiento de metal y tejado plano
Imagen de fachada de casa pareada gris moderna de tres plantas con revestimiento de metal y tejado plano
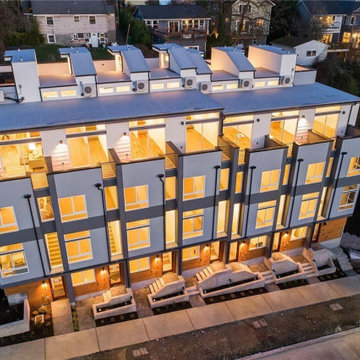
This sleek townhouse impressively sits on a spacious lot area. Its sophisticated white and wood accents with high ceilings have created a timeless style as Washington Waters view. Capturing this view through the extensive use of glass.
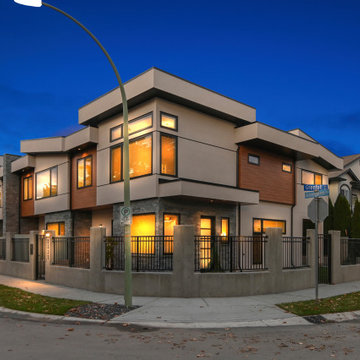
Modelo de fachada de casa pareada gris moderna grande de dos plantas con revestimiento de estuco, tejado plano y tablilla
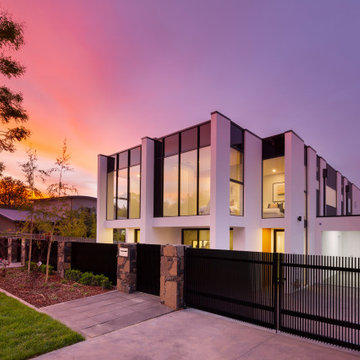
For this development, in the established suburb of Redhill, Canberra, the interior design aesthetic was modern and sophisticated. The layering of black, white and grey finishes married with soft timber accents and pops of brass allows for an elegant sense of drama. Built by Homes by Howe. Photography by Hcreations.
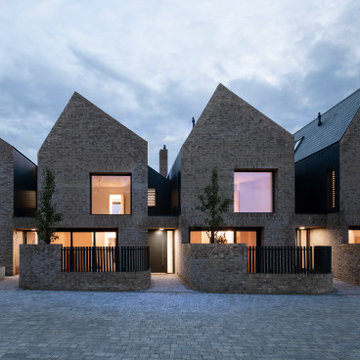
Completed in 2019 – a new community of four three-storey townhouses set in a secluded location in Levesden, Hertfordshire.
The site benefits from a mature planting scheme, to which connections from each house are emphasised with floor to wall glazing wrapping around a rear sunken courtyard. A front courtyard maximises daylight to the living space, and encourages interaction with the immediate community. The houses are open and airy with a central void extending up through the three floors.
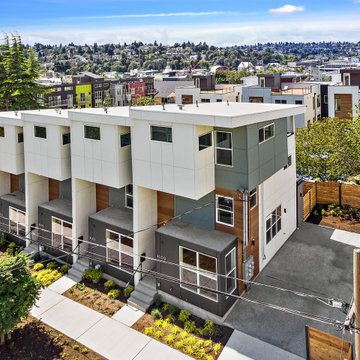
Exterior of 5 rowhouse / townhouses available in Fremont neighborhood of Seattle
Modelo de fachada de casa pareada gris moderna de tamaño medio de tres plantas con revestimientos combinados y tejado plano
Modelo de fachada de casa pareada gris moderna de tamaño medio de tres plantas con revestimientos combinados y tejado plano
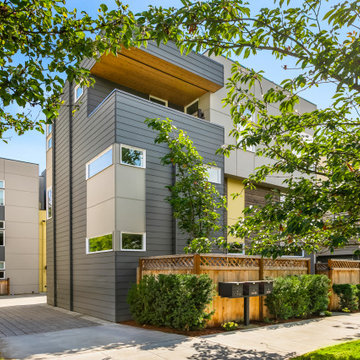
Diseño de fachada de casa pareada gris minimalista de tres plantas
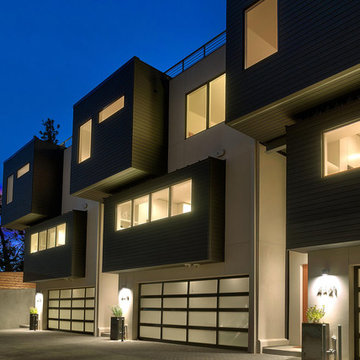
Modelo de fachada de casa pareada gris minimalista extra grande de tres plantas con revestimientos combinados, tejado plano y tejado de varios materiales
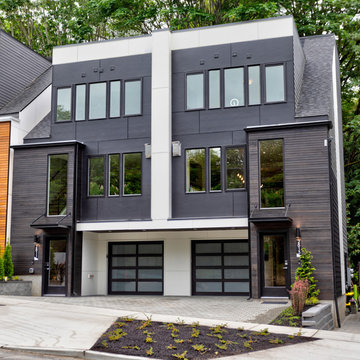
Travis Lawton
Ejemplo de fachada de casa pareada negra moderna de tamaño medio de tres plantas con revestimientos combinados y tejado plano
Ejemplo de fachada de casa pareada negra moderna de tamaño medio de tres plantas con revestimientos combinados y tejado plano
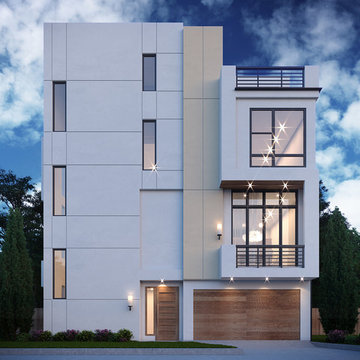
Imagen de fachada de casa pareada multicolor moderna grande de tres plantas con revestimiento de estuco y tejado plano
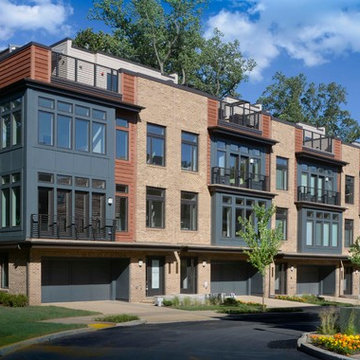
Grosvenor Heights townhomes.
Ejemplo de fachada de casa pareada moderna de tres plantas
Ejemplo de fachada de casa pareada moderna de tres plantas
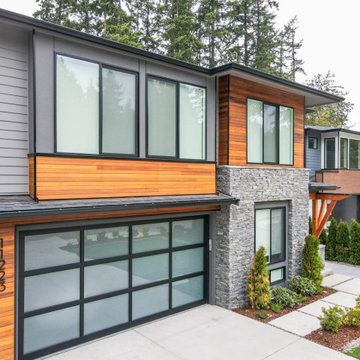
The use of grey and white creates a subtle beauty that's not overwhelmingly traditional. It gives your home a clean and fresh appearance both inside and out! However, if you use too many shaded grays, certain sections will appear dominating and predictable. As a result, we chose to design and include cedar siding to complement the color palette with a strong and brilliant Burnished Amber tint. The front entry accentuated the wood siding, which is surrounded by a uniformly beautiful gray and white palette. The window appeared to be moving onto this light side of the home as well. The overall exterior concept is a modern gray and white home with a burnished amber tone.
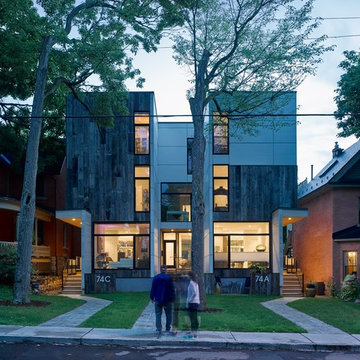
Ejemplo de fachada de casa pareada multicolor minimalista grande de tres plantas con revestimientos combinados y tejado plano
1.035 ideas para fachadas de casas pareadas modernas
8
