1.035 ideas para fachadas de casas pareadas modernas
Filtrar por
Presupuesto
Ordenar por:Popular hoy
21 - 40 de 1035 fotos
Artículo 1 de 3

Home extensions and loft conversion in Barnet, EN5 London. Dormer in black tile with black windows and black fascia and gutters
Diseño de fachada de casa pareada negra y negra moderna grande de tres plantas con revestimientos combinados, tejado a cuatro aguas y tejado de teja de barro
Diseño de fachada de casa pareada negra y negra moderna grande de tres plantas con revestimientos combinados, tejado a cuatro aguas y tejado de teja de barro
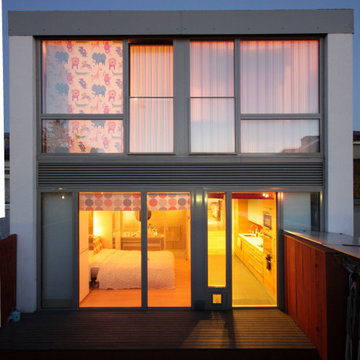
Imagen de fachada de casa pareada gris moderna de tamaño medio de dos plantas con revestimiento de vidrio y tejado plano
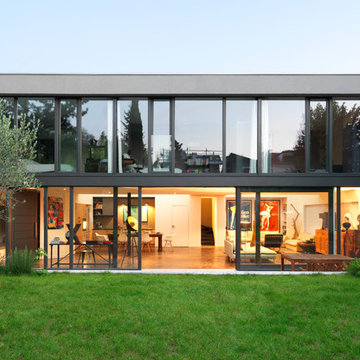
Simeon Levaillant
Ejemplo de fachada de casa pareada gris minimalista grande de dos plantas con revestimiento de vidrio, tejado plano y tejado de metal
Ejemplo de fachada de casa pareada gris minimalista grande de dos plantas con revestimiento de vidrio, tejado plano y tejado de metal
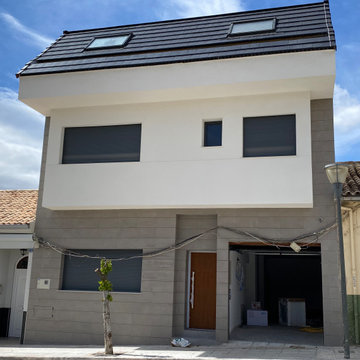
Dirección de Ejecución Material, Coordinación de la Seguridad y Salud y Control de Calidad, de vivienda unifamiliar entre medianeras.
Foto de fachada de casa pareada blanca moderna grande de tres plantas con revestimientos combinados, tejado a dos aguas y tejado de varios materiales
Foto de fachada de casa pareada blanca moderna grande de tres plantas con revestimientos combinados, tejado a dos aguas y tejado de varios materiales

Pippa Wilson Photography
An exterior shot of the double loft extension and single storey rear extension, with slate hung tiles and roof box in this London terrace house.
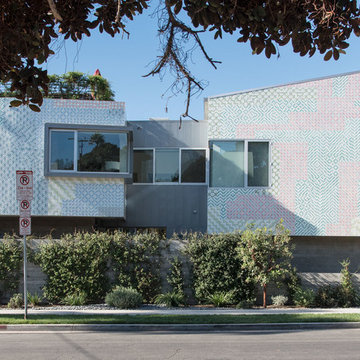
Josh Targownik
Ejemplo de fachada de casa pareada multicolor minimalista de tamaño medio a niveles con revestimientos combinados, tejado plano y techo verde
Ejemplo de fachada de casa pareada multicolor minimalista de tamaño medio a niveles con revestimientos combinados, tejado plano y techo verde
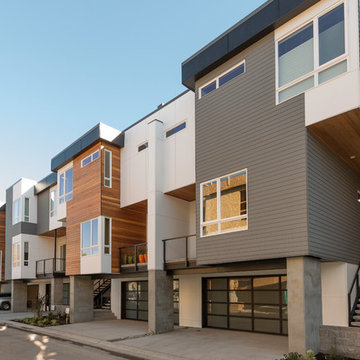
Imagen de fachada de casa pareada gris minimalista de tamaño medio de tres plantas con revestimientos combinados, tejado plano y tejado de metal
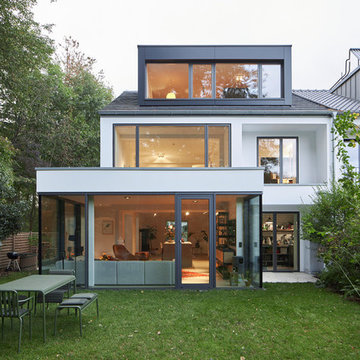
Diseño de fachada de casa pareada blanca minimalista de tamaño medio con tejado a dos aguas y tejado de teja de barro
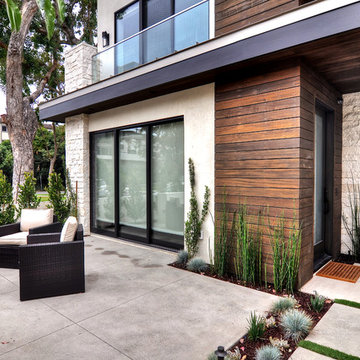
Ejemplo de fachada de casa pareada beige moderna de tamaño medio de dos plantas con revestimiento de piedra, tejado de un solo tendido y tejado de metal

Located in a neighborhood characterized by traditional bungalow style single-family residences, Orange Grove is a new landmark for the City of West Hollywood. The building is sensitively designed and compatible with the neighborhood, but differs in material palette and scale from its neighbors. Referencing architectural conventions of modernism rather than the pitched roof forms of traditional domesticity, the project presents a characteristic that is consistent with the eclectic and often unconventional demographic of West Hollywood. Distinct from neighboring structures, the building creates a strong relationship to the street by virtue of its large amount of highly usable balcony area in the front façade.
While there are dramatic and larger scale elements that define the building, it is also broken down into comprehensible human scale parts, and is itself broken down into two different buildings. Orange Grove displays a similar kind of iconoclasm as the Schindler House, an icon of California modernism, located a short distance away. Like the Schindler House, the conventional architectural elements of windows and porches become part of an abstract sculptural ensemble. At the Schindler House, windows are found in the gaps between structural concrete wall panels. At Orange Grove, windows are inserted in gaps between different sections of the building.
The design of Orange Grove is generated by a subtle balance of tensions. Building volumes and the placement of windows, doors and balconies are not static but rather constitute an active three-dimensional composition in motion. Each piece of the building is a strong and clearly defined shape, such as the corrugated metal surround that encloses the second story balcony in the east and north facades. Another example of this clear delineation is the use of two square profile balcony surrounds in the front façade that set up a dialogue between them—one is small, the other large, one is open at the front, the other is veiled with stainless steel slats. At the same time each balcony is balanced and related to other elements in the building, the smaller one to the driveway gate below and the other to the roll-up door and first floor balcony. Each building element is intended to read as an abstract form in itself—such as a window becoming a slit or windows becoming a framed box, while also becoming part of a larger whole. Although this building may not mirror the status quo it answers to the desires of consumers in a burgeoning niche market who want large, simple interior volumes of space, and a paradigm based on space, light and industrial materials of the loft rather than the bungalow.
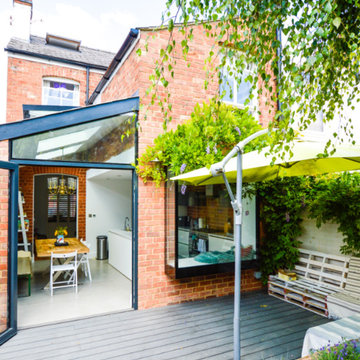
The three bedroom semi-detached property has been completely transformed in just six months. As a photographer Ruth has a creative eye and as such she managed the project from start to finish, overseeing the transformation from a simple terraced house to a stylish property.
Previously featuring a traditional and tired interior, Ruth completely gutted the house and added a single storey extension to the rear, which has created an open and adaptable kitchen with a final floor space of 4.52m x 4.04m.
As the heart of the home, Ruth wanted to renovate the old galley kitchen into a bright and spacious area. With this in mind, one of the key influences for the new kitchen was the ability to bring the outdoors in, which Ruth achieved with the innovative use of glazing.
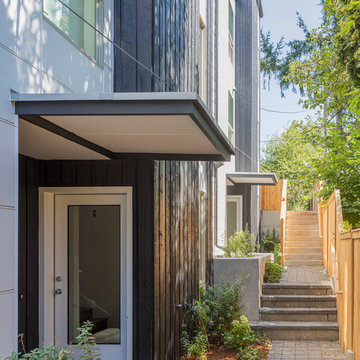
Our team collaborated with BuiltGreen to integrate sustainability concepts such as clean energy production, water use reduction, and recycled materials into the design of these new townhomes. The mass of the structure is mindful of the details of the neighborhood, and will complement the adjacent structures by varying vertically through the stepping of each unit. It also contrasts horizontally through the variety of positive and
negative spaces. Exterior finishes include hardy panel and vertical cedar. There will also be access along the south edge to encourage the interaction of homeowners.

Ejemplo de fachada de casa pareada gris minimalista extra grande de tres plantas con revestimientos combinados, tejado plano y tejado de varios materiales
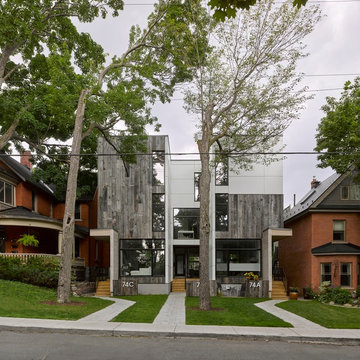
Diseño de fachada de casa pareada multicolor moderna grande de tres plantas con revestimientos combinados y tejado plano
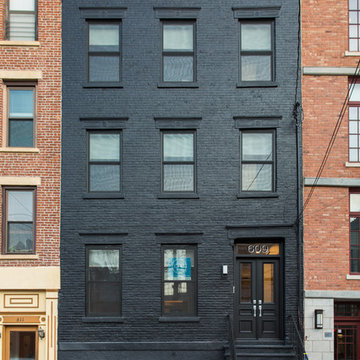
When this non-descript three-story brick row house was purchased by the client, it was stripped completely bare. The owner sought to add additional space, which was achieved by extending the rear of the home by a full 16 feet on the parlor, second and third levels. This not only provided roomier living spaces indoors, it created the opportunity to outfit each reconfigured floor with identical balconies. These outcroppings, finished with matte black railings and full NanaWall folding glass doors, provide the ideal outdoor space for relaxing and entertaining, while creating a harmonious uniformity to the rear façade.
A Grand ARDA for Renovation Design goes to
Dixon Projects
Design: Dixon Projects
From: New York, New York
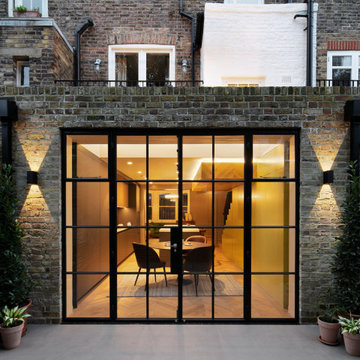
The renovation and rear extension to a lower ground floor of a 4 storey Victorian Terraced house in Hampstead Conservation Area.
Foto de fachada de casa pareada negra moderna pequeña de una planta con revestimiento de ladrillo, tejado a dos aguas y tejado de teja de barro
Foto de fachada de casa pareada negra moderna pequeña de una planta con revestimiento de ladrillo, tejado a dos aguas y tejado de teja de barro
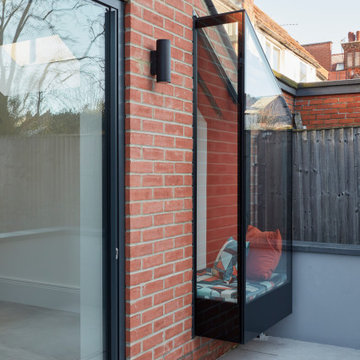
Imagen de fachada de casa pareada roja minimalista de tamaño medio de dos plantas con revestimiento de ladrillo
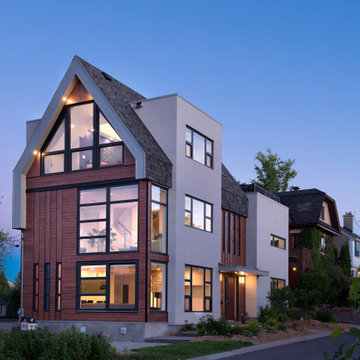
Foto de fachada de casa pareada multicolor moderna grande de tres plantas con revestimiento de hormigón, tejado a dos aguas y tejado de teja de madera
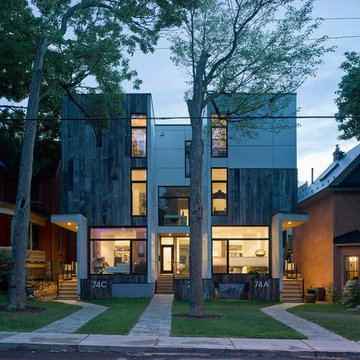
Diseño de fachada de casa pareada multicolor minimalista grande de tres plantas con revestimientos combinados y tejado plano
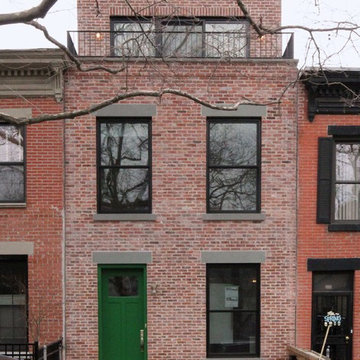
The new front facade
Ejemplo de fachada de casa pareada roja minimalista de tamaño medio de tres plantas con revestimiento de ladrillo y tejado plano
Ejemplo de fachada de casa pareada roja minimalista de tamaño medio de tres plantas con revestimiento de ladrillo y tejado plano
1.035 ideas para fachadas de casas pareadas modernas
2