4.328 ideas para fachadas con revestimientos combinados
Filtrar por
Presupuesto
Ordenar por:Popular hoy
121 - 140 de 4328 fotos
Artículo 1 de 3
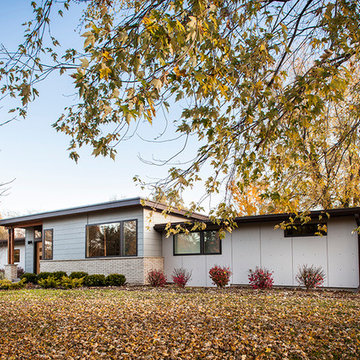
Modelo de fachada de casa multicolor vintage grande de una planta con revestimientos combinados
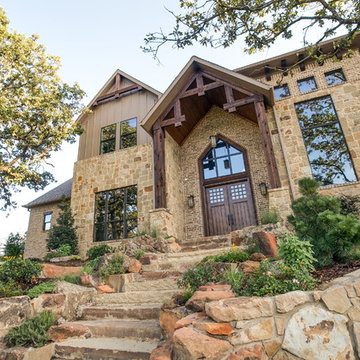
Ariana Miller with ANM Photography. www.anmphoto.com
Imagen de fachada marrón rústica grande de dos plantas con revestimientos combinados
Imagen de fachada marrón rústica grande de dos plantas con revestimientos combinados
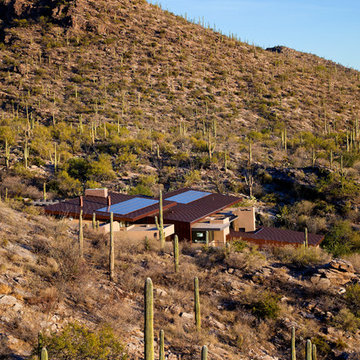
There are 72 Solar PV panels installed on the roof. The first full month of Solar PV production showed 115% above the original estimated amounts. This is due to the slope of the roof being optimized for spring and summer solar orientation.
William Lesch Photography
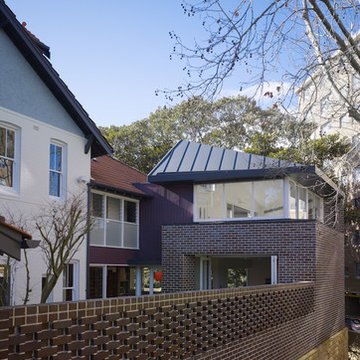
Photos by Brett Boardman
Modelo de fachada de casa multicolor contemporánea grande de dos plantas con revestimientos combinados y tejado de varios materiales
Modelo de fachada de casa multicolor contemporánea grande de dos plantas con revestimientos combinados y tejado de varios materiales
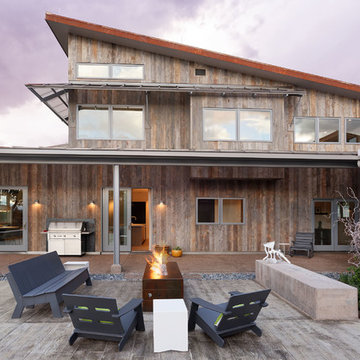
PHOTOS: Mountain Home Photo
CONTRACTOR: 3C Construction
Main level living: 1455 sq ft
Upper level Living: 1015 sq ft
Guest Wing / Office: 520 sq ft
Total Living: 2990 sq ft
Studio Space: 1520 sq ft
2 Car Garage : 575 sq ft
General Contractor: 3C Construction: Steve Lee
The client, a sculpture artist, and his wife came to J.P.A. only wanting a studio next to their home. During the design process it grew to having a living space above the studio, which grew to having a small house attached to the studio forming a compound. At this point it became clear to the client; the project was outgrowing the neighborhood. After re-evaluating the project, the live / work compound is currently sited in a natural protected nest with post card views of Mount Sopris & the Roaring Fork Valley. The courtyard compound consist of the central south facing piece being the studio flanked by a simple 2500 sq ft 2 bedroom, 2 story house one the west side, and a multi purpose guest wing /studio on the east side. The evolution of this compound came to include the desire to have the building blend into the surrounding landscape, and at the same time become the backdrop to create and display his sculpture.
“Jess has been our architect on several projects over the past ten years. He is easy to work with, and his designs are interesting and thoughtful. He always carefully listens to our ideas and is able to create a plan that meets our needs both as individuals and as a family. We highly recommend Jess Pedersen Architecture”.
- Client
“As a general contractor, I can highly recommend Jess. His designs are very pleasing with a lot of thought put in to how they are lived in. He is a real team player, adding greatly to collaborative efforts and making the process smoother for all involved. Further, he gets information out on or ahead of schedule. Really been a pleasure working with Jess and hope to do more together in the future!”
Steve Lee - 3C Construction
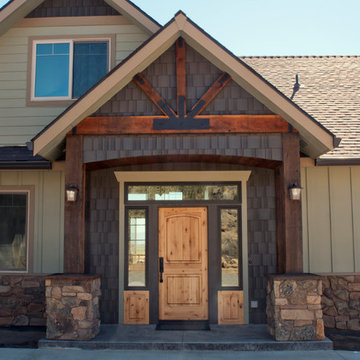
Custom home on a hillside surrounded by Junipers and sagebrush. This home features gorgeous stone counter tops with two-tone cabinets. Bathrooms are all tiled with modern porcelain and glass tiles featuring niches and in-wall cabinetry for candles and other bathroom accessories. The vaulted great room features an overlooking balcony with wrought iron railing and a large fireplace wrapped in stone quarried nearby.
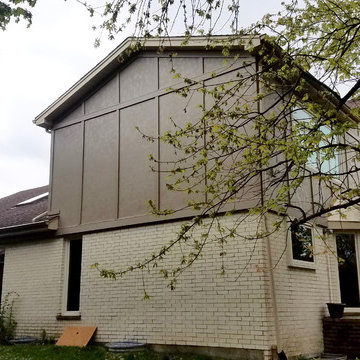
Glenview, IL 60026 Exterior Remodel with James HardiePanel Stucco Paneled Siding and HardieTrim Boards in Khaki Brown.
Modelo de fachada de casa marrón contemporánea de tamaño medio de dos plantas con revestimientos combinados
Modelo de fachada de casa marrón contemporánea de tamaño medio de dos plantas con revestimientos combinados
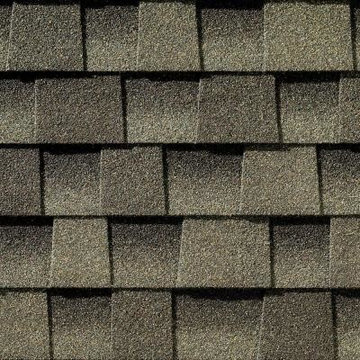
New Roof: GAF Timberline HD Weathered Wood. Features GAF’s "High Definition" color blends and enhanced shadow effect for a genuine wood-shake look.
Imagen de fachada clásica de dos plantas con revestimientos combinados y tejado a cuatro aguas
Imagen de fachada clásica de dos plantas con revestimientos combinados y tejado a cuatro aguas
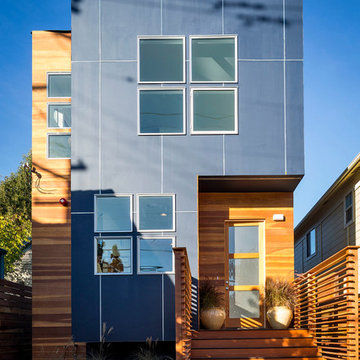
scott
Ejemplo de fachada actual de dos plantas con revestimientos combinados
Ejemplo de fachada actual de dos plantas con revestimientos combinados
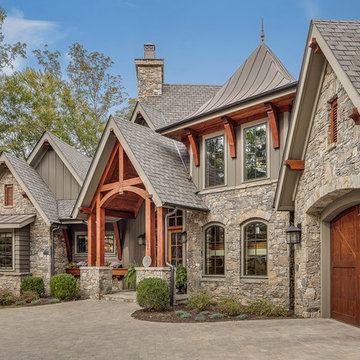
Foto de fachada de casa gris rústica de dos plantas con revestimientos combinados, tejado a dos aguas y tejado de teja de madera
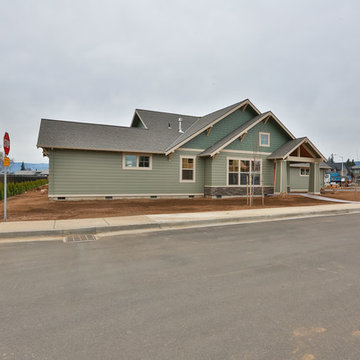
Ejemplo de fachada de casa verde de estilo americano de tamaño medio de una planta con revestimientos combinados, tejado a dos aguas y tejado de teja de madera
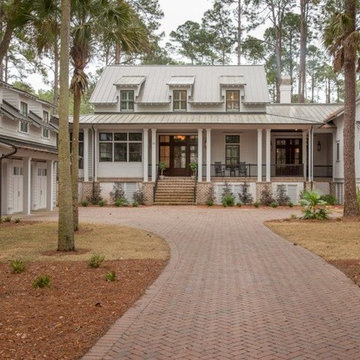
Diseño de fachada beige clásica de tamaño medio de dos plantas con revestimientos combinados y tejado a dos aguas
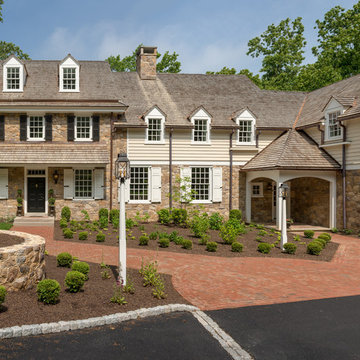
Angle Eye Photography
Ejemplo de fachada de casa beige tradicional grande de tres plantas con tejado a dos aguas, revestimientos combinados y tejado de teja de madera
Ejemplo de fachada de casa beige tradicional grande de tres plantas con tejado a dos aguas, revestimientos combinados y tejado de teja de madera
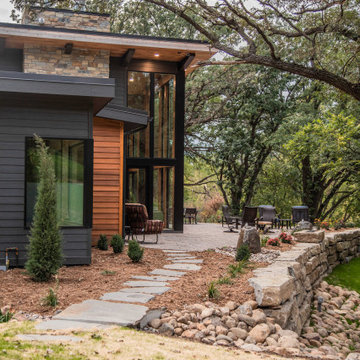
Modelo de fachada de casa multicolor minimalista grande de tres plantas con revestimientos combinados, tejado plano y tejado de varios materiales
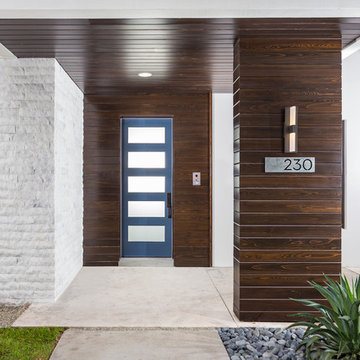
High Res Media
Foto de fachada de casa minimalista de dos plantas con revestimientos combinados
Foto de fachada de casa minimalista de dos plantas con revestimientos combinados
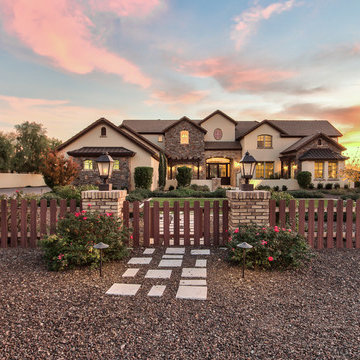
Ejemplo de fachada beige de dos plantas con revestimientos combinados y tejado a cuatro aguas
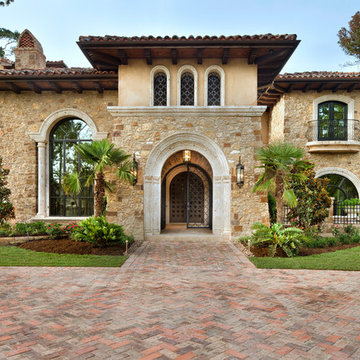
Piston Design
Diseño de fachada marrón mediterránea extra grande de tres plantas con revestimientos combinados
Diseño de fachada marrón mediterránea extra grande de tres plantas con revestimientos combinados
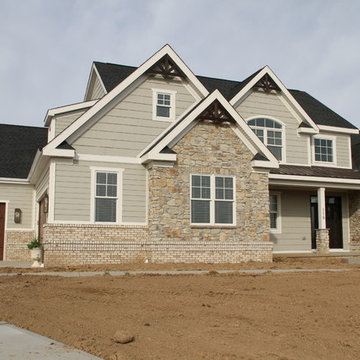
Imagen de fachada de casa gris de estilo americano grande de dos plantas con revestimientos combinados, tejado a dos aguas y tejado de teja de barro
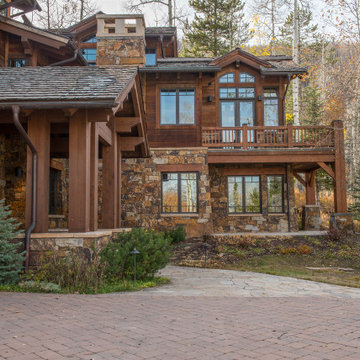
Modelo de fachada de casa marrón rústica extra grande de dos plantas con revestimientos combinados, tejado a dos aguas y tejado de teja de madera
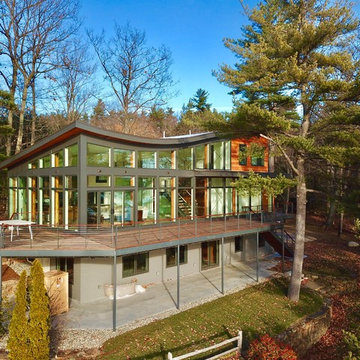
Ejemplo de fachada de casa minimalista de tamaño medio de tres plantas con revestimientos combinados y tejado plano
4.328 ideas para fachadas con revestimientos combinados
7