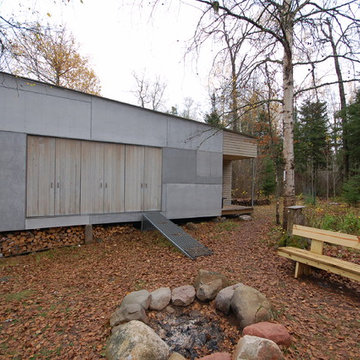4.332 ideas para fachadas con revestimientos combinados
Filtrar por
Presupuesto
Ordenar por:Popular hoy
61 - 80 de 4332 fotos
Artículo 1 de 3

Following the Four Mile Fire, these clients sought to start anew on land with spectacular views down valley and to Sugarloaf. A low slung form hugs the hills, while opening to a generous deck in back. Primarily one level living, a lofted model plane workshop overlooks a dramatic triangular skylight.
Exterior Photography by the homeowner, Charlie Martin
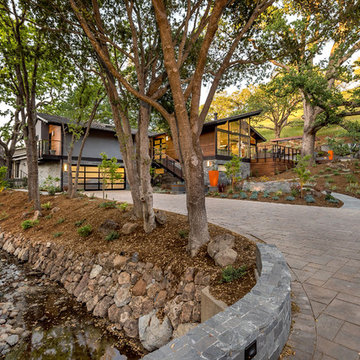
Ammirato Construction's use of K2's Pacific Ashlar thin veneer, is beautifully displayed on many of the walls of this property.
Concrete pavers and PBM's Sonoma Fieldstone.
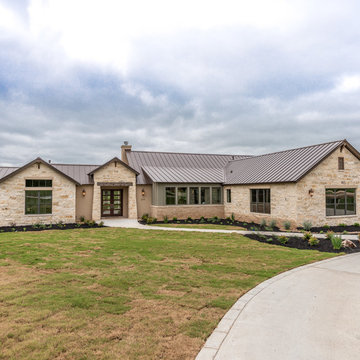
A hill country farmhouse at 3,181 square feet and situated in the Texas hill country of New Braunfels, in the neighborhood of Copper Ridge, with only a fifteen minute drive north to Canyon Lake. Three key features to the exterior are the use of board and batten walls, reclaimed brick, and exposed rafter tails. On the inside it’s the wood beams, reclaimed wood wallboards, and tile wall accents that catch the eye around every corner of this three-bedroom home. Windows across each side flood the large kitchen and great room with natural light, offering magnificent views out both the front and the back of the home.
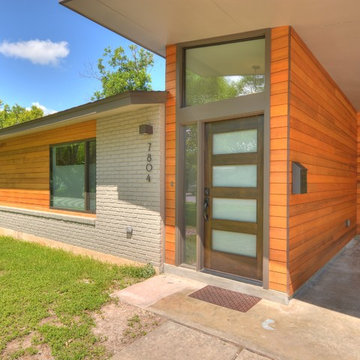
4 panel wood front door with side lite. Cedar siding
Diseño de fachada actual de tamaño medio de una planta con revestimientos combinados
Diseño de fachada actual de tamaño medio de una planta con revestimientos combinados
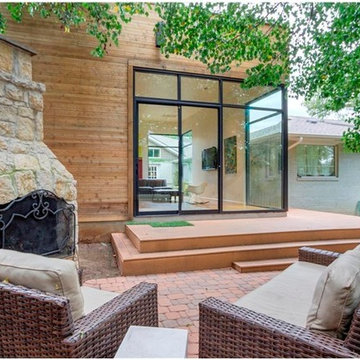
Imagen de fachada marrón actual de tamaño medio de una planta con revestimientos combinados y tejado plano
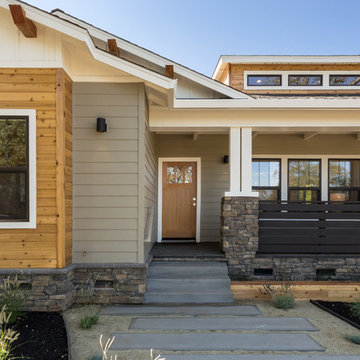
Chad Davies Photography
Ejemplo de fachada verde contemporánea de tamaño medio de una planta con revestimientos combinados
Ejemplo de fachada verde contemporánea de tamaño medio de una planta con revestimientos combinados

www.lowellcustomhomes.com - Lake Geneva, WI,
Modelo de fachada de casa azul y negra clásica de tamaño medio de dos plantas con revestimientos combinados, tejado a dos aguas, tejado de teja de madera y teja
Modelo de fachada de casa azul y negra clásica de tamaño medio de dos plantas con revestimientos combinados, tejado a dos aguas, tejado de teja de madera y teja

Imagen de fachada de casa gris rural de dos plantas con revestimientos combinados, tejado a dos aguas y tejado de metal
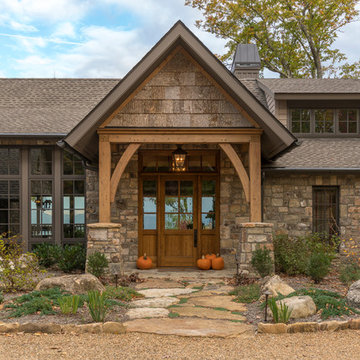
Rustic exterior
Kevin Meecham Photographer
Foto de fachada gris rural grande de dos plantas con revestimientos combinados y tejado a dos aguas
Foto de fachada gris rural grande de dos plantas con revestimientos combinados y tejado a dos aguas
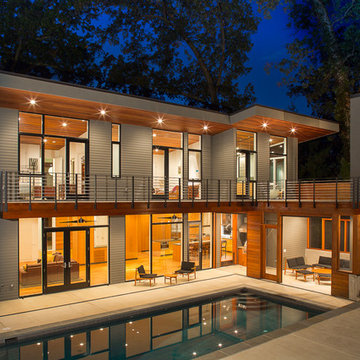
Shawn Lortie Photography
Imagen de fachada de casa gris minimalista grande de tres plantas con revestimientos combinados, tejado plano y tejado de metal
Imagen de fachada de casa gris minimalista grande de tres plantas con revestimientos combinados, tejado plano y tejado de metal
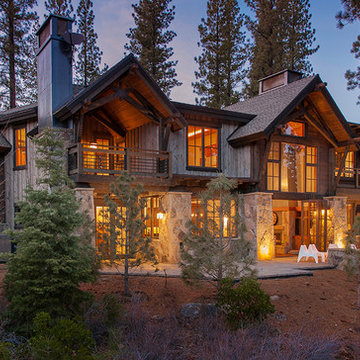
Tim Stone
Imagen de fachada marrón tradicional renovada grande de dos plantas con revestimientos combinados
Imagen de fachada marrón tradicional renovada grande de dos plantas con revestimientos combinados
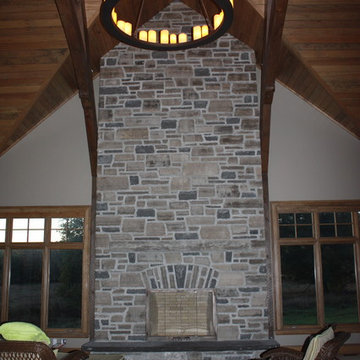
The large overhang porch protects the front door against natures elements
Modelo de fachada gris de estilo americano de tamaño medio de dos plantas con revestimientos combinados y tejado a la holandesa
Modelo de fachada gris de estilo americano de tamaño medio de dos plantas con revestimientos combinados y tejado a la holandesa
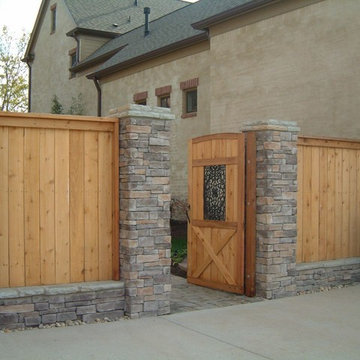
Imagen de fachada beige clásica grande de dos plantas con revestimientos combinados
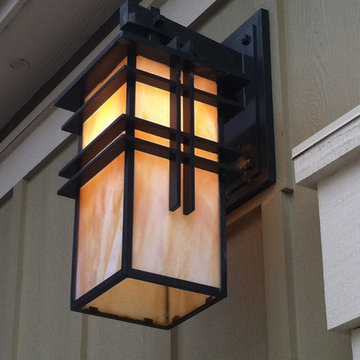
Paul Heller
Diseño de fachada verde de estilo americano de tamaño medio de dos plantas con revestimientos combinados y tejado a dos aguas
Diseño de fachada verde de estilo americano de tamaño medio de dos plantas con revestimientos combinados y tejado a dos aguas
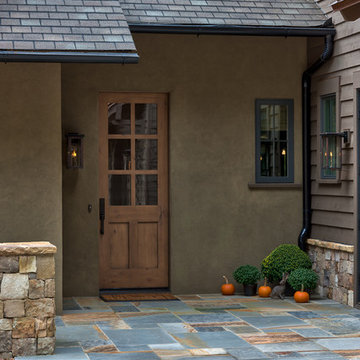
Kevin Meechan - Meechan Architectural Photography
Ejemplo de fachada de casa marrón rural grande de dos plantas con revestimientos combinados, tejado a dos aguas y tejado de teja de madera
Ejemplo de fachada de casa marrón rural grande de dos plantas con revestimientos combinados, tejado a dos aguas y tejado de teja de madera
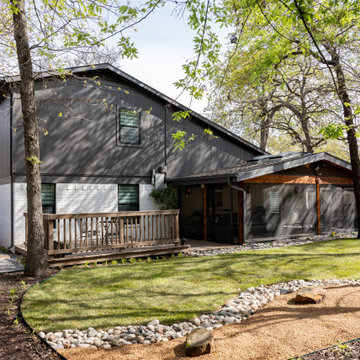
This patio was originally a sunroom but with a bit of cedar and a lot of screens, it's now an outdoor living area. The existing deck was reinforced, rerailed, and restained.
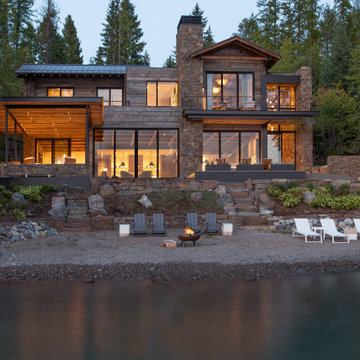
Mountain Modern Lakefront Home
Foto de fachada de casa gris rural extra grande de dos plantas con revestimientos combinados y tejado de varios materiales
Foto de fachada de casa gris rural extra grande de dos plantas con revestimientos combinados y tejado de varios materiales

With a dramatic mountain sunset showing the views of this custom home. Debra, the interior designer worked with the client to simplify the exterior materials and colors. The natural stone and steel were chosen to bring throughout the inside of the home. The vanilla buff and muted charcoal, greys, browns and black window frames and a talented landscaper bringing in the steel beam and natural elements to soften the architecture.
Eric Lucero photography
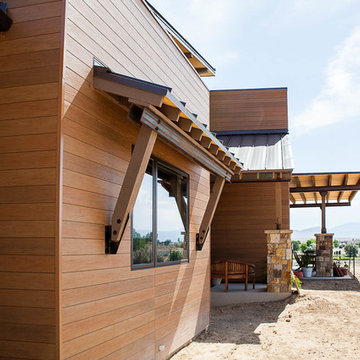
R.G. Cowan Design / Fluid Design Workshop
Location: Grand Junction, CO, USA
Completed in 2017, the Bookcliff Modern home was a design-build collaboration with Serra Homes of Grand Junction. R.G Cowan Design Build and the Fluid Design Workshop completed the design, detailing, custom fabrications and installations of; the timber frame exterior and steel brackets, interior stairs, stair railings, fireplace concrete and steel and other interior finish details of this contemporary modern home.
Modern contemporary exterior home design with wood and stone siding, black trim and window awnings.
4.332 ideas para fachadas con revestimientos combinados
4
