4.328 ideas para fachadas con revestimientos combinados
Filtrar por
Presupuesto
Ordenar por:Popular hoy
81 - 100 de 4328 fotos
Artículo 1 de 3

For the siding scope of work at this project we proposed the following labor and materials:
Tyvek House Wrap WRB
James Hardie Cement fiber siding and soffit
Metal flashing at head of windows/doors
Metal Z,H,X trim
Flashing tape
Caulking/spackle/sealant
Galvanized fasteners
Primed white wood trim
All labor, tools, and equipment to complete this scope of work.
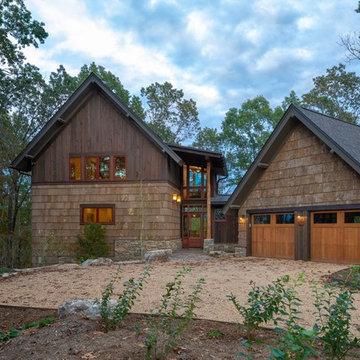
Ejemplo de fachada de casa marrón rural de dos plantas con revestimientos combinados, tejado a dos aguas y tejado de teja de madera
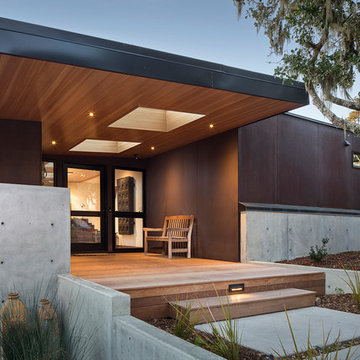
Photo: Rick Pharoah
Modelo de fachada de casa minimalista de tamaño medio de dos plantas con revestimientos combinados, tejado de un solo tendido y tejado de metal
Modelo de fachada de casa minimalista de tamaño medio de dos plantas con revestimientos combinados, tejado de un solo tendido y tejado de metal
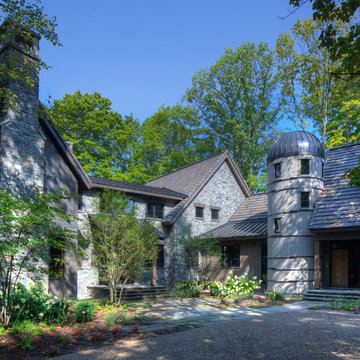
Ejemplo de fachada de casa gris rústica grande de dos plantas con revestimientos combinados, tejado a dos aguas y tejado de teja de madera
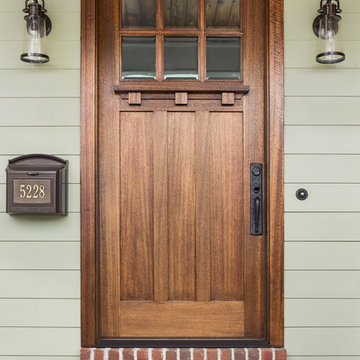
Tommy Daspit Photography
Imagen de fachada de casa verde de estilo americano de dos plantas con revestimientos combinados y tejado de teja de madera
Imagen de fachada de casa verde de estilo americano de dos plantas con revestimientos combinados y tejado de teja de madera
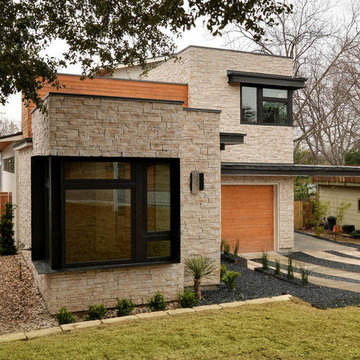
Ejemplo de fachada beige contemporánea de tamaño medio de dos plantas con revestimientos combinados y tejado plano
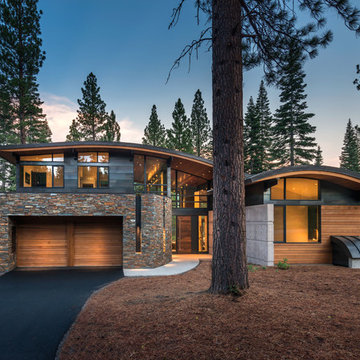
Vance Fox
Diseño de fachada contemporánea de dos plantas con revestimientos combinados
Diseño de fachada contemporánea de dos plantas con revestimientos combinados
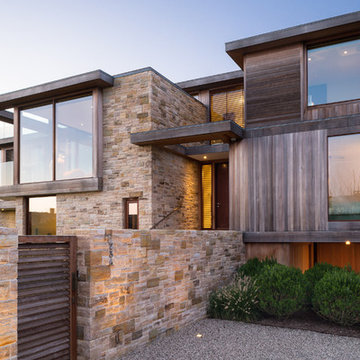
View of the house from the driveway. Natural stone wall separates the house from the driveway area. Grassy meadow plants and tailored boxwood hint to the viewer that the rest of the property will be an integration of these two landscapes. Large floor to ceiling windows in the house provide access to the stunning views of the ocean and meadows.
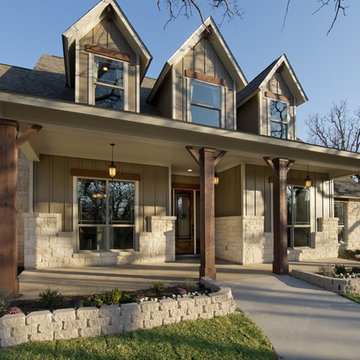
The Breckenridge is the perfect home for families, providing space and functionality. With 2,856 sq. ft. of living space and an attached two car garage, The Breckenridge has something to offer everyone. The kitchen is equipped with an oversized island with eating bar and flows into the family room with cathedral ceilings. The luxurious master suite is complete with dual walk-in closets, an oversized custom shower, and a soaking tub. The home also includes a built in desk area adjacent to the two additional bedrooms. The nearby study can easily be converted into a fourth bedroom. This home is also available with a finished upstairs bonus space.
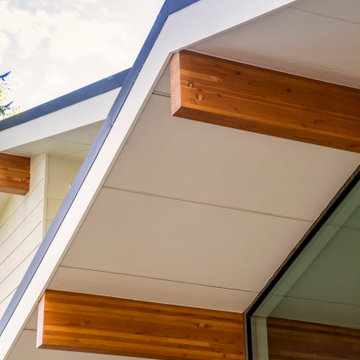
Wood beams extending from interior to exterior.
Imagen de fachada de casa blanca y negra contemporánea grande de tres plantas con revestimientos combinados y tejado de metal
Imagen de fachada de casa blanca y negra contemporánea grande de tres plantas con revestimientos combinados y tejado de metal
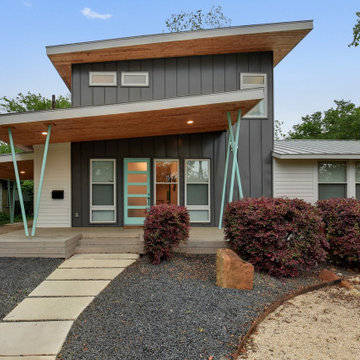
Diseño de fachada de casa gris y gris contemporánea grande de dos plantas con revestimientos combinados y tejado de un solo tendido
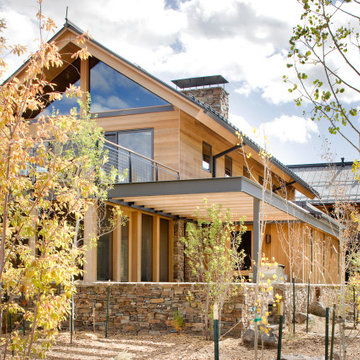
The owners requested that their home harmonize with the spirit of the surrounding Colorado mountain setting and enhance their outdoor recreational lifestyle - while reflecting their contemporary architectural tastes. The site was burdened with a myriad of strict design criteria enforced by the neighborhood covenants and architectural review board. Creating a distinct design challenge, the covenants included a narrow interpretation of a “mountain style” home which established predetermined roof pitches, glazing percentages and material palettes - at direct odds with the client‘s vision of a flat-roofed, glass, “contemporary” home.
Our solution finds inspiration and opportunities within the site covenant’s strict definitions. It promotes and celebrates the client’s outdoor lifestyle and resolves the definition of a contemporary “mountain style” home by reducing the architecture to its most basic vernacular forms and relying upon local materials.
The home utilizes a simple base, middle and top that echoes the surrounding mountains and vegetation. The massing takes its cues from the prevalent lodgepole pine trees that grow at the mountain’s high altitudes. These pine trees have a distinct growth pattern, highlighted by a single vertical trunk and a peaked, densely foliated growth zone above a sparse base. This growth pattern is referenced by placing the wood-clad body of the home at the second story above an open base composed of wood posts and glass. A simple peaked roof rests lightly atop the home - visually floating above a triangular glass transom. The home itself is neatly inserted amongst an existing grove of lodgepole pines and oriented to take advantage of panoramic views of the adjacent meadow and Continental Divide beyond.
The main functions of the house are arranged into public and private areas and this division is made apparent on the home’s exterior. Two large roof forms, clad in pre-patinated zinc, are separated by a sheltering central deck - which signals the main entry to the home. At this connection, the roof deck is opened to allow a cluster of aspen trees to grow – further reinforcing nature as an integral part of arrival.
Outdoor living spaces are provided on all levels of the house and are positioned to take advantage of sunrise and sunset moments. The distinction between interior and exterior space is blurred via the use of large expanses of glass. The dry stacked stone base and natural cedar cladding both reappear within the home’s interior spaces.
This home offers a unique solution to the client’s requests while satisfying the design requirements of the neighborhood covenants. The house provides a variety of indoor and outdoor living spaces that can be utilized in all seasons. Most importantly, the house takes its cues directly from its natural surroundings and local building traditions to become a prototype solution for the “modern mountain house”.
Overview
Ranch Creek Ranch
Winter Park, Colorado
Completion Date
October, 2007
Services
Architecture, Interior Design, Landscape Architecture

Diseño de fachada de casa multicolor campestre de dos plantas con revestimientos combinados, tejado a cuatro aguas y tejado de teja de madera
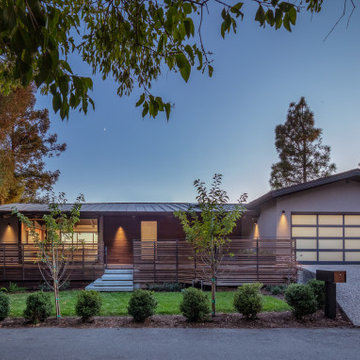
Street and front yard view.
Diseño de fachada de casa marrón moderna de dos plantas con tejado a dos aguas, tejado de metal y revestimientos combinados
Diseño de fachada de casa marrón moderna de dos plantas con tejado a dos aguas, tejado de metal y revestimientos combinados
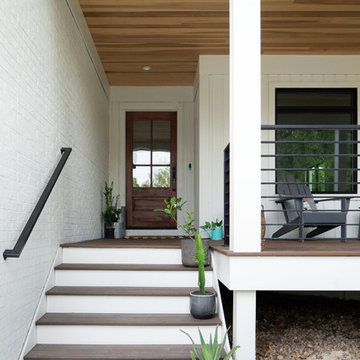
Diseño de fachada de casa blanca campestre de tres plantas con revestimientos combinados y tejado de metal
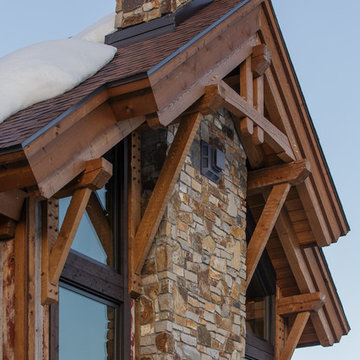
Modelo de fachada de casa gris rural de tamaño medio de tres plantas con revestimientos combinados, tejado a dos aguas y tejado de varios materiales
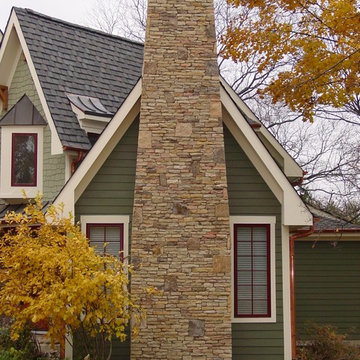
An absolutely gorgeous whole house remodel in Wheaton, IL. The failing original stucco exterior was removed and replaced with a variety of low-maintenance options. From the siding to the roof, no details were overlooked on this head turner.
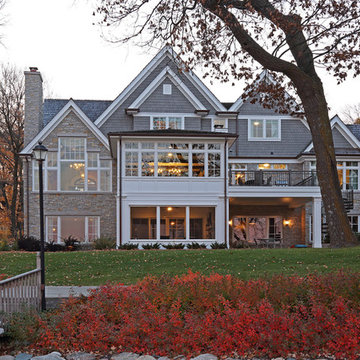
In partnership with Charles Cudd Co.
Photo by John Hruska
Modelo de fachada de casa gris clásica renovada grande de tres plantas con revestimientos combinados, tejado a dos aguas y tejado de teja de madera
Modelo de fachada de casa gris clásica renovada grande de tres plantas con revestimientos combinados, tejado a dos aguas y tejado de teja de madera
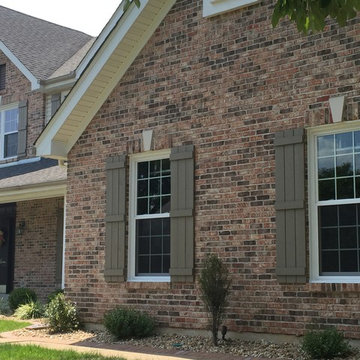
Foto de fachada de casa roja clásica grande de dos plantas con revestimientos combinados, tejado a dos aguas y tejado de teja de madera
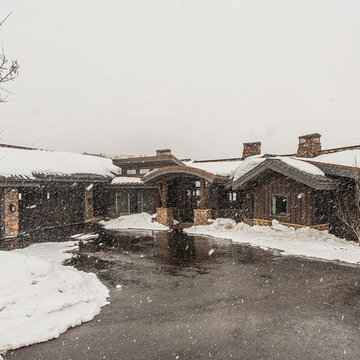
Ejemplo de fachada de casa marrón rústica de tamaño medio de una planta con revestimientos combinados, tejado a dos aguas y tejado de teja de madera
4.328 ideas para fachadas con revestimientos combinados
5