2.460 ideas para fachadas con revestimiento de piedra y tejado de teja de barro
Filtrar por
Presupuesto
Ordenar por:Popular hoy
121 - 140 de 2460 fotos
Artículo 1 de 3
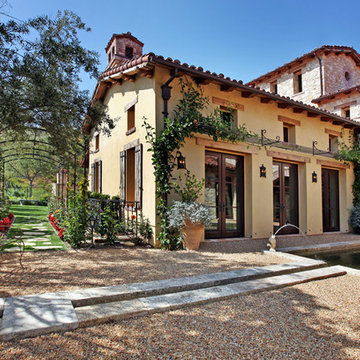
Gravel Courtyard -
General Contractor: Forte Estate Homes
Color: A light mustard/beige smooth Venetian Plaster blend from 'modern masters'.
Modelo de fachada de casa gris mediterránea de tamaño medio de dos plantas con tejado a dos aguas, revestimiento de piedra y tejado de teja de barro
Modelo de fachada de casa gris mediterránea de tamaño medio de dos plantas con tejado a dos aguas, revestimiento de piedra y tejado de teja de barro
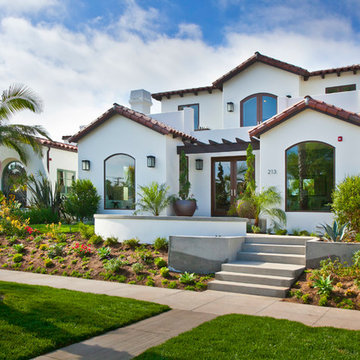
Imagen de fachada de casa blanca mediterránea grande de dos plantas con revestimiento de piedra, tejado a dos aguas y tejado de teja de barro

Located near the base of Scottsdale landmark Pinnacle Peak, the Desert Prairie is surrounded by distant peaks as well as boulder conservation easements. This 30,710 square foot site was unique in terrain and shape and was in close proximity to adjacent properties. These unique challenges initiated a truly unique piece of architecture.
Planning of this residence was very complex as it weaved among the boulders. The owners were agnostic regarding style, yet wanted a warm palate with clean lines. The arrival point of the design journey was a desert interpretation of a prairie-styled home. The materials meet the surrounding desert with great harmony. Copper, undulating limestone, and Madre Perla quartzite all blend into a low-slung and highly protected home.
Located in Estancia Golf Club, the 5,325 square foot (conditioned) residence has been featured in Luxe Interiors + Design’s September/October 2018 issue. Additionally, the home has received numerous design awards.
Desert Prairie // Project Details
Architecture: Drewett Works
Builder: Argue Custom Homes
Interior Design: Lindsey Schultz Design
Interior Furnishings: Ownby Design
Landscape Architect: Greey|Pickett
Photography: Werner Segarra
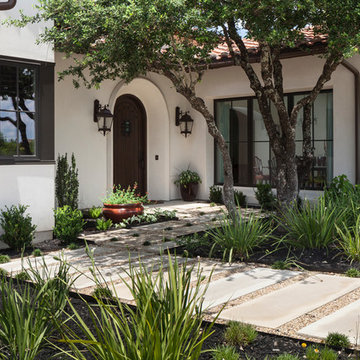
Andrea Calo Photography
Imagen de fachada de casa blanca de estilo americano con revestimiento de piedra y tejado de teja de barro
Imagen de fachada de casa blanca de estilo americano con revestimiento de piedra y tejado de teja de barro
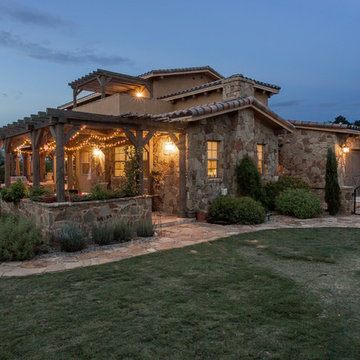
Ejemplo de fachada de casa amarilla de estilo americano grande de dos plantas con revestimiento de piedra, tejado a dos aguas y tejado de teja de barro
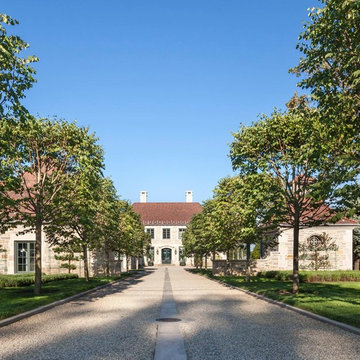
This waterfront French Eclectic home anchors a long promenade from the street. Along the formal oil-and-stone drive with granite detailing, an extensive allay of linden trees stretches toward the main façade in the distance. A detached garage and generator building flank the driveway and hint at the architecture of the house beyond.
Woodruff Brown Photography
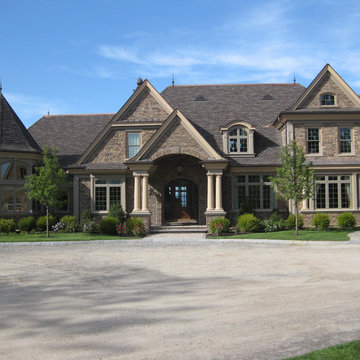
Imagen de fachada de casa marrón de estilo americano extra grande de tres plantas con revestimiento de piedra, tejado a dos aguas y tejado de teja de barro
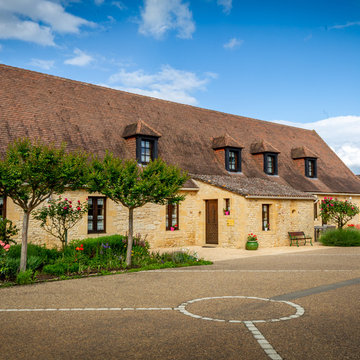
Cyril Caballero
Diseño de fachada de casa beige campestre de dos plantas con revestimiento de piedra, tejado a cuatro aguas y tejado de teja de barro
Diseño de fachada de casa beige campestre de dos plantas con revestimiento de piedra, tejado a cuatro aguas y tejado de teja de barro
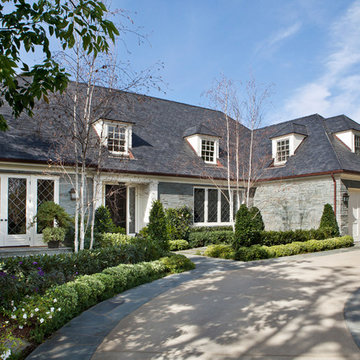
These clients came to my office looking for an architect who could design their "empty nest" home that would be the focus of their soon to be extended family. A place where the kids and grand kids would want to hang out: with a pool, open family room/ kitchen, garden; but also one-story so there wouldn't be any unnecessary stairs to climb. They wanted the design to feel like "old Pasadena" with the coziness and attention to detail that the era embraced. My sensibilities led me to recall the wonderful classic mansions of San Marino, so I designed a manor house clad in trim Bluestone with a steep French slate roof and clean white entry, eave and dormer moldings that would blend organically with the future hardscape plan and thoughtfully landscaped grounds.
The site was a deep, flat lot that had been half of the old Joan Crawford estate; the part that had an abandoned swimming pool and small cabana. I envisioned a pavilion filled with natural light set in a beautifully planted park with garden views from all sides. Having a one-story house allowed for tall and interesting shaped ceilings that carved into the sheer angles of the roof. The most private area of the house would be the central loggia with skylights ensconced in a deep woodwork lattice grid and would be reminiscent of the outdoor “Salas” found in early Californian homes. The family would soon gather there and enjoy warm afternoons and the wonderfully cool evening hours together.
Working with interior designer Jeffrey Hitchcock, we designed an open family room/kitchen with high dark wood beamed ceilings, dormer windows for daylight, custom raised panel cabinetry, granite counters and a textured glass tile splash. Natural light and gentle breezes flow through the many French doors and windows located to accommodate not only the garden views, but the prevailing sun and wind as well. The graceful living room features a dramatic vaulted white painted wood ceiling and grand fireplace flanked by generous double hung French windows and elegant drapery. A deeply cased opening draws one into the wainscot paneled dining room that is highlighted by hand painted scenic wallpaper and a barrel vaulted ceiling. The walnut paneled library opens up to reveal the waterfall feature in the back garden. Equally picturesque and restful is the view from the rotunda in the master bedroom suite.
Architect: Ward Jewell Architect, AIA
Interior Design: Jeffrey Hitchcock Enterprises
Contractor: Synergy General Contractors, Inc.
Landscape Design: LZ Design Group, Inc.
Photography: Laura Hull
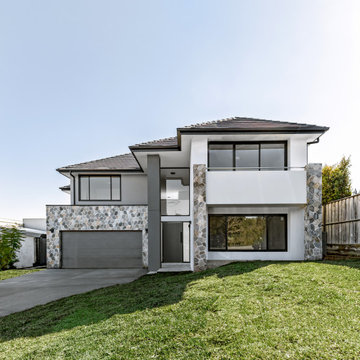
Foto de fachada de casa gris contemporánea de dos plantas con revestimiento de piedra y tejado de teja de barro
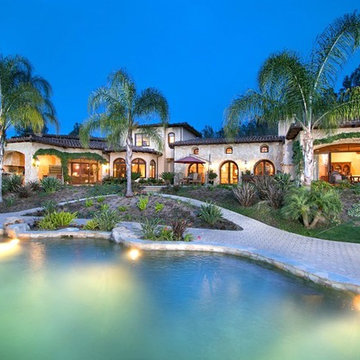
Foto de fachada de casa marrón mediterránea grande de una planta con revestimiento de piedra, tejado a cuatro aguas y tejado de teja de barro
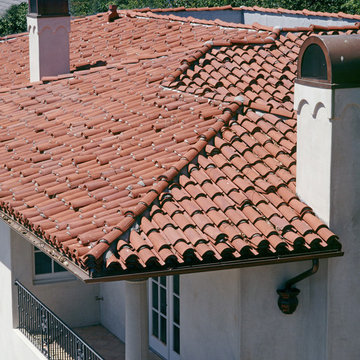
Foto de fachada de casa beige mediterránea grande de dos plantas con revestimiento de piedra, tejado a cuatro aguas y tejado de teja de barro
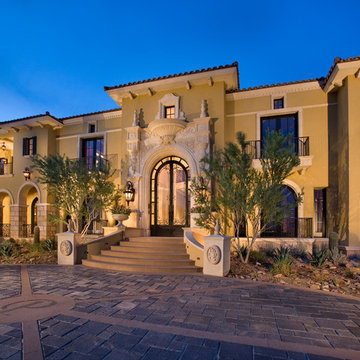
Dino Tonn
Modelo de fachada de casa beige tradicional extra grande de dos plantas con revestimiento de piedra, tejado plano y tejado de teja de barro
Modelo de fachada de casa beige tradicional extra grande de dos plantas con revestimiento de piedra, tejado plano y tejado de teja de barro
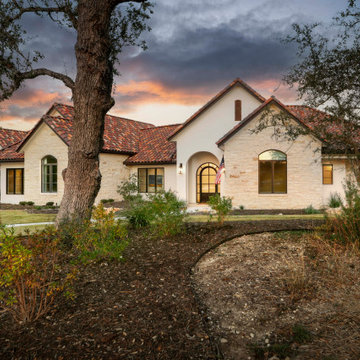
Nestled into a private culdesac in Cordillera Ranch, this classic traditional home struts a timeless elegance that rivals any other surrounding properties.
Designed by Jim Terrian, this residence focuses more on those who live a more relaxed lifestyle with specialty rooms for Arts & Crafts and an in-home exercise studio. Native Texas limestone is tastefully blended with a light hand trowel stucco and is highlighted by a 5 blend concrete tile roof. Wood windows, linear styled fireplaces and specialty wall finishes create warmth throughout the residence. The luxurious Master bath features a shower/tub combination that is the largest wet area that we have ever built. Outdoor you will find an in-ground hot tub on the back lawn providing long range Texas Hill Country views and offers tranquility after a long day of play on the Cordillera Ranch Jack Nicklaus Signature golf course.
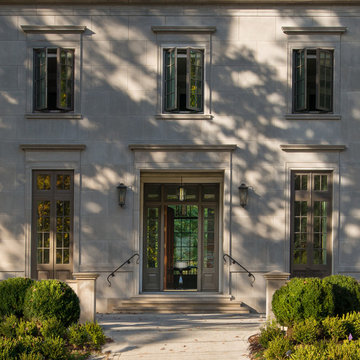
(continued from the first slide, slightly wider opening Continues the transom of the other windows but as flanking side lights allowing more light in this way and is centered with a contrasting material that has color and life: A mahogany door. John Cole Photography,
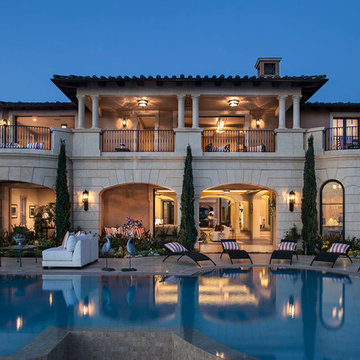
RDM Contractors
Modelo de fachada de casa beige mediterránea extra grande de dos plantas con revestimiento de piedra, tejado a cuatro aguas y tejado de teja de barro
Modelo de fachada de casa beige mediterránea extra grande de dos plantas con revestimiento de piedra, tejado a cuatro aguas y tejado de teja de barro
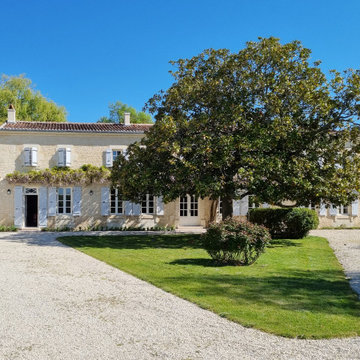
C'est à la suite de l'incendie total de cette longère début XVIIème que la rénovation complète a commencé.
D'abord les 3/4 des murs d'enceinte ont été abattus puis remontés en maçonnerie traditionnelle. Les fondations ont été refaites et une vraie dalle qui n'existait pas avant a été coulée. Les moellons viennent d'un ancien couvent démonté aux alentours, les pierres de taille d'une carrière voisines et les tuiles de récupération ont été posées sur un complexe de toiture.
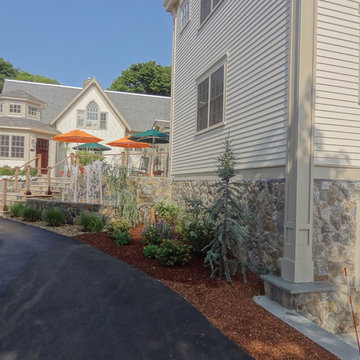
Cape Cod is a vacation hot spot due not only to its vicinity to amazing beaches and seafood, but also because of its historic seaside charm. The Winstead Inn & Beach Resort located in Harwich, MA, is the perfect place to enjoy everything Cape Cod has to offer.
If you are lucky enough to stay in the "Commodore's Quarters" prepare to be greeted with the soothing sounds of moving water and the rich textures of historic natural stone. This charming getaway reminds you of years past with STONEYARD® Boston Blend™ Mosaic, a local natural stone that was used as cladding, on retaining walls, stair risers, and in a water feature. Corner stones were used around the top of the retaining walls and water feature to maintain the look and feel of full thickness stones.
Visit www.stoneyard.com/winstead for more photos, info, and video!

Diseño de fachada de casa beige y gris tradicional extra grande de dos plantas con revestimiento de piedra y tejado de teja de barro
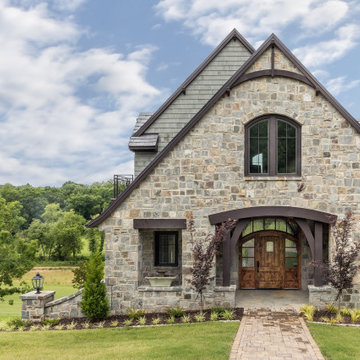
Ejemplo de fachada de casa gris y gris clásica renovada grande de tres plantas con revestimiento de piedra, tejado a dos aguas, tejado de teja de barro y teja
2.460 ideas para fachadas con revestimiento de piedra y tejado de teja de barro
7