Fachadas
Filtrar por
Presupuesto
Ordenar por:Popular hoy
41 - 60 de 2460 fotos
Artículo 1 de 3
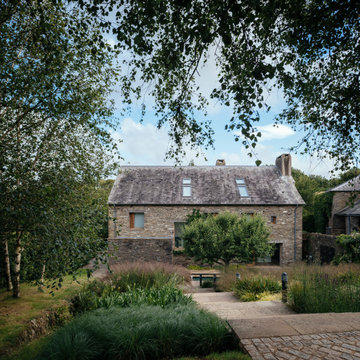
Tucked beneath a hill and hidden from view, this new build home sits in a picturesque Devon valley. The brief was to create a contemporary family home that would sit quietly among its surroundings, replacing the dilapidated farmhouse which once sat on the site. The new building closely followed the envelope of the original but the details and look are very different, giving a much more contemporary feel.
Inside, the house is open, light and understated with the ground floor almost entirely open plan. With the living area partitioned from the kitchen and dining area by an open-ended wall that contains the fireplace and chimney.
The scheme made use of a simple form and a restricted palette of materials, reflecting local building traditions and incorporating modern construction methods. Clad almost entirely in stones salvaged from the demolition, the dark grey stone contrasts dramatically with the swathes of glass and the concrete support that run almost the width of the house.
A stone pathway leads down to the house and across a pebble-filled moat, The surrounding gardens and landscaping were integral to the design. Drawing inspiration from Lutyens and Jekyll, the planting and building work together to complement each other and create a home very much within the traditions of the best of domestic British architecture.
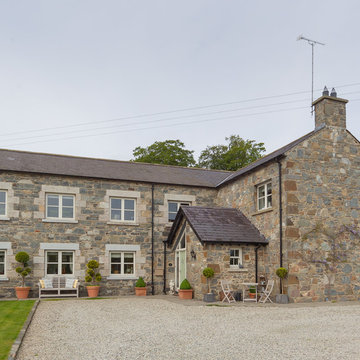
Imagen de fachada de casa bifamiliar beige campestre grande de dos plantas con revestimiento de piedra, tejado a dos aguas y tejado de teja de barro
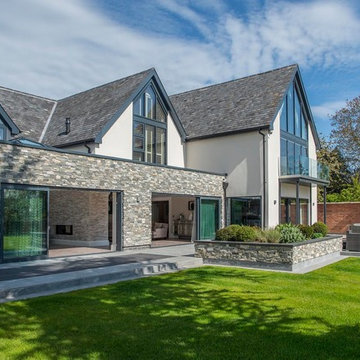
Foto de fachada de casa multicolor moderna extra grande de dos plantas con revestimiento de piedra, tejado a dos aguas y tejado de teja de barro
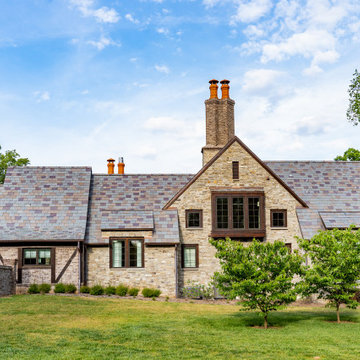
Imagen de fachada de casa beige y gris tradicional extra grande de dos plantas con revestimiento de piedra y tejado de teja de barro
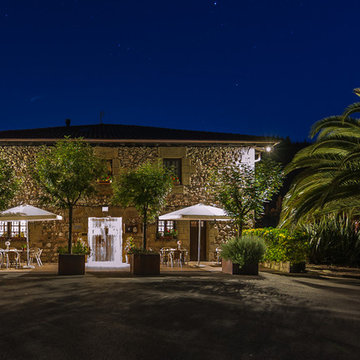
ENCARNI MARTINEZ HOME STAGING
Foto de fachada de casa rural con revestimiento de piedra, tejado a cuatro aguas y tejado de teja de barro
Foto de fachada de casa rural con revestimiento de piedra, tejado a cuatro aguas y tejado de teja de barro
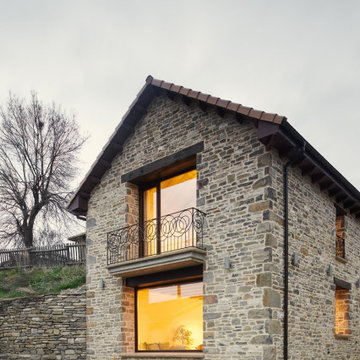
foto: Iñaki Bergera
Ejemplo de fachada marrón y marrón de estilo de casa de campo con revestimiento de piedra, tejado a dos aguas y tejado de teja de barro
Ejemplo de fachada marrón y marrón de estilo de casa de campo con revestimiento de piedra, tejado a dos aguas y tejado de teja de barro
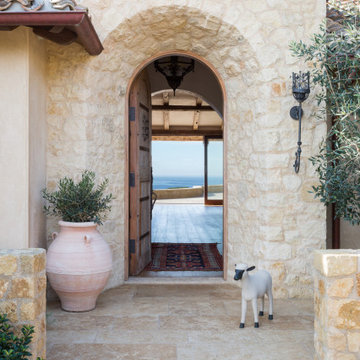
Front Entry from Gravel Courtyard
Foto de fachada de casa beige mediterránea de tamaño medio de una planta con revestimiento de piedra, tejado a cuatro aguas y tejado de teja de barro
Foto de fachada de casa beige mediterránea de tamaño medio de una planta con revestimiento de piedra, tejado a cuatro aguas y tejado de teja de barro
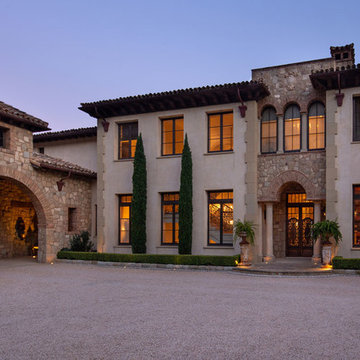
This 14,000sf estate sits on four acres in Montecito overlooking the green rolling hills and ocean beyond. This architectural style was inspired by the villas around Lake Como in northern Italy. The formal central part of the home contains the formal rooms, while the less formal areas are reflected in simpler detailing, more rustic materials, and more irregular building forms. The property terraces towards the view and includes a koi pond, pool with cabana, greenhouse, bocce court, and a small vineyard.
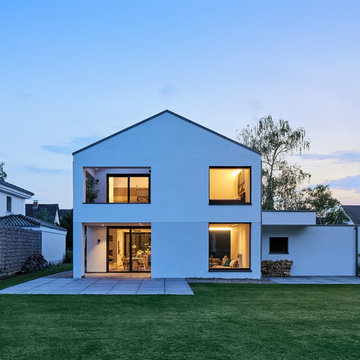
Philip Kistner
Modelo de fachada de casa blanca campestre grande de dos plantas con revestimiento de piedra, tejado a dos aguas y tejado de teja de barro
Modelo de fachada de casa blanca campestre grande de dos plantas con revestimiento de piedra, tejado a dos aguas y tejado de teja de barro
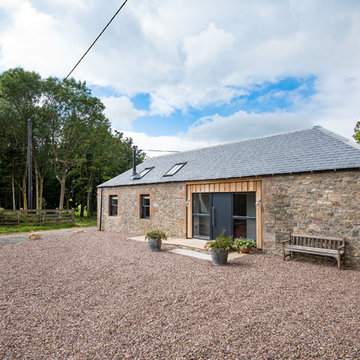
Tracey Bloxham, Inside Story Photography
Foto de fachada de casa negra de estilo de casa de campo de tamaño medio de una planta con revestimiento de piedra, tejado a dos aguas y tejado de teja de barro
Foto de fachada de casa negra de estilo de casa de campo de tamaño medio de una planta con revestimiento de piedra, tejado a dos aguas y tejado de teja de barro
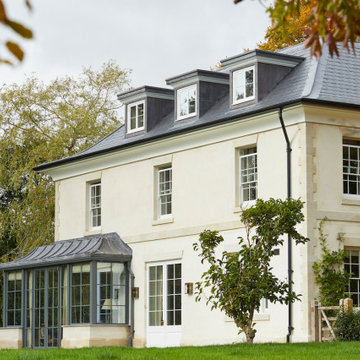
This large Wiltshire new-build house was designed by Richmond Bell Architects as a Georgian-style replacement dwelling for a smaller, 1960s building. It is set in within a large garden in an Area Of Natural Beauty near Tisbury, Wiltshire.
The new house is a three-storey building with four bedrooms and three bathrooms on the first floor, including a master suite with large walk in dressing room and ensuite. There are two further bedrooms and another bathroom on the second floor. On the ground floor a large open-plan kitchen and dining room opens into a conservatory room that has windows along two sides. The ground floor also contains a utility room, cloak room, study and formal living room. The house is approached along a sweeping private driveway surrounded by mature trees and landscaping. There is parking for several cars and a detached garage set back on the north of the drive. The house was built from local Chilmark stone with a striking front door set to the right of the front face and covered by a large open porch.
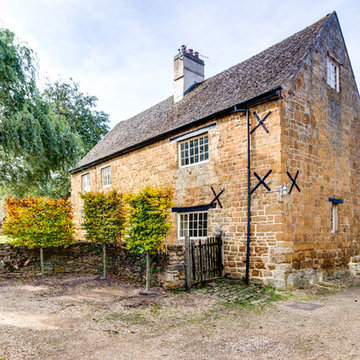
Ejemplo de fachada de casa beige campestre de tamaño medio de tres plantas con revestimiento de piedra, tejado a dos aguas y tejado de teja de barro
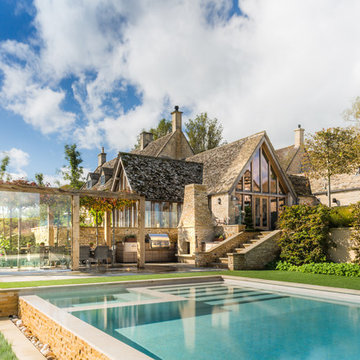
This traditional Cotswold stone house has been updated with some beautiful new features including a fantastic swimming pool and dining terrace which look too good to be real.
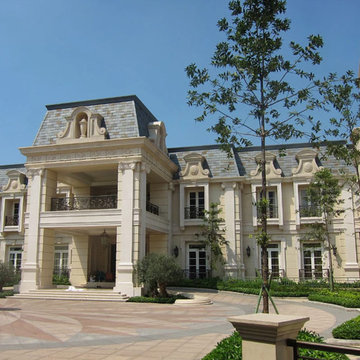
Modelo de fachada de casa beige clásica extra grande de dos plantas con revestimiento de piedra y tejado de teja de barro
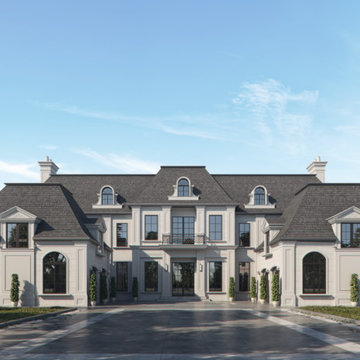
Facade Design for this upcoming Mansion in Kleinburg Heights
Imagen de fachada de casa blanca tradicional renovada extra grande de dos plantas con revestimiento de piedra, tejado a cuatro aguas y tejado de teja de barro
Imagen de fachada de casa blanca tradicional renovada extra grande de dos plantas con revestimiento de piedra, tejado a cuatro aguas y tejado de teja de barro
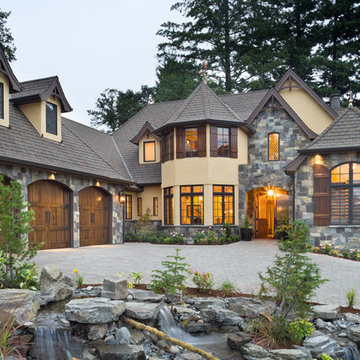
Diseño de fachada de casa beige tradicional grande de dos plantas con revestimiento de piedra, tejado a cuatro aguas y tejado de teja de barro
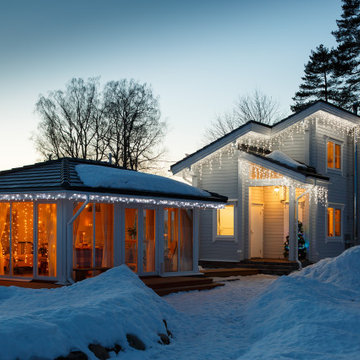
Создание дома – не просто архитектура, это создание особой атмосферы для будущего владельца в любое время года. В процессе проектирования дизайна интерьера решаются важные задачи по освещению не только интерьера,
но и экстерьера дома.
Новогоднее декорирование фасадов дома – это тема, которая часто поднимается еще до строительства сооружения.
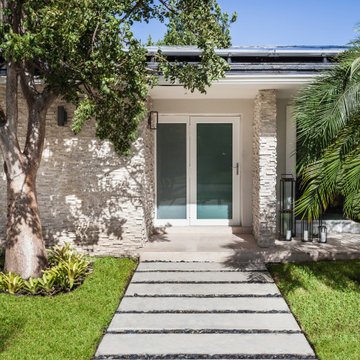
Exterior Entry of mid-century house with solar panels
Diseño de fachada de casa beige y gris retro de una planta con revestimiento de piedra y tejado de teja de barro
Diseño de fachada de casa beige y gris retro de una planta con revestimiento de piedra y tejado de teja de barro
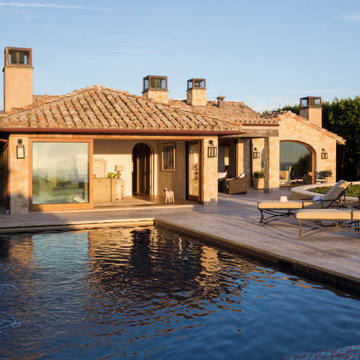
Rear Elevation
Ejemplo de fachada de casa beige mediterránea de tamaño medio de una planta con revestimiento de piedra, tejado a cuatro aguas y tejado de teja de barro
Ejemplo de fachada de casa beige mediterránea de tamaño medio de una planta con revestimiento de piedra, tejado a cuatro aguas y tejado de teja de barro
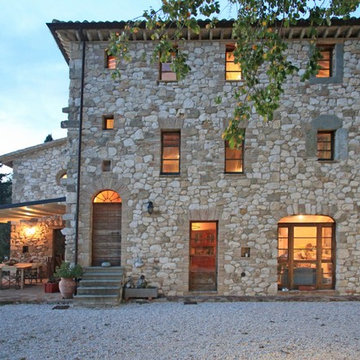
Imagen de fachada de casa beige mediterránea grande de tres plantas con revestimiento de piedra, tejado a dos aguas y tejado de teja de barro
3