2.460 ideas para fachadas con revestimiento de piedra y tejado de teja de barro
Filtrar por
Presupuesto
Ordenar por:Popular hoy
141 - 160 de 2460 fotos
Artículo 1 de 3
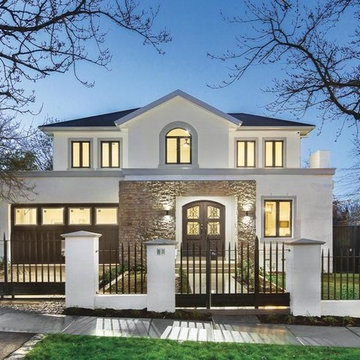
Imagen de fachada de casa blanca minimalista de dos plantas con revestimiento de piedra, tejado a dos aguas y tejado de teja de barro
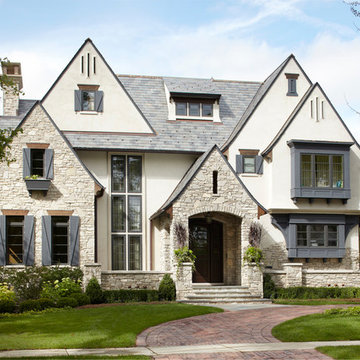
Hinsdale, IL Residence by Charles Vincent George Architects Interiors by Tracy Hickman
Photographs by Werner Straube Photography
Ejemplo de fachada de casa blanca de tres plantas con revestimiento de piedra, tejado a dos aguas y tejado de teja de barro
Ejemplo de fachada de casa blanca de tres plantas con revestimiento de piedra, tejado a dos aguas y tejado de teja de barro
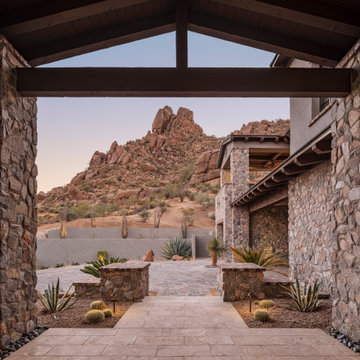
Beautiful outdoor design nestled in the Scottsdale hillside with 360 views around Pinnacle Peak
Ejemplo de fachada de casa gris y negra de estilo americano grande de dos plantas con revestimiento de piedra, tejado a cuatro aguas y tejado de teja de barro
Ejemplo de fachada de casa gris y negra de estilo americano grande de dos plantas con revestimiento de piedra, tejado a cuatro aguas y tejado de teja de barro
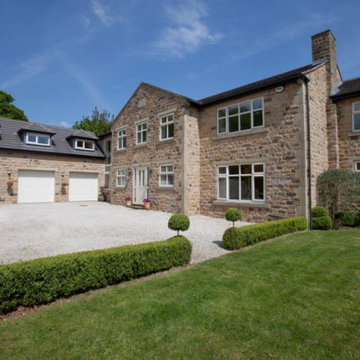
The project consisted of a two storey side extension, projecting triple garage with annex over to the front and a large Orangerie to the rear.
Modelo de fachada de casa tradicional grande de dos plantas con revestimiento de piedra, tejado a dos aguas y tejado de teja de barro
Modelo de fachada de casa tradicional grande de dos plantas con revestimiento de piedra, tejado a dos aguas y tejado de teja de barro
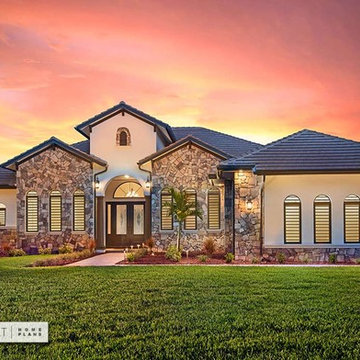
The Tuscan front façade provides much curb appeal, with its three pronounced gables. The elevated entry is flanked by tapered columns and is centered between Palladian windows. Rough cut stone contrasts with the cream stucco and the slate-colored tile roof.
Dave Jenkins - Designer
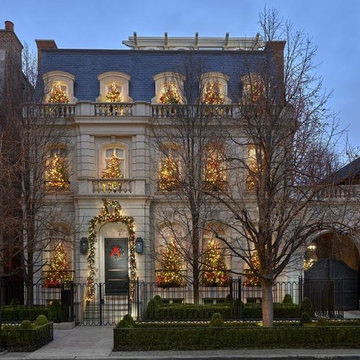
Classical Architecture is alive and well with this french style home in the heart of Lincoln Park
Imagen de fachada de casa beige clásica grande de tres plantas con revestimiento de piedra, tejado plano y tejado de teja de barro
Imagen de fachada de casa beige clásica grande de tres plantas con revestimiento de piedra, tejado plano y tejado de teja de barro
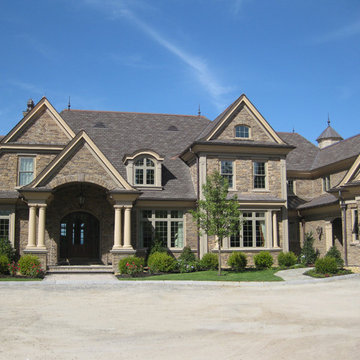
Diseño de fachada de casa marrón de estilo americano extra grande de tres plantas con revestimiento de piedra, tejado a dos aguas y tejado de teja de barro

Awarded by the Classical institute of art and architecture , the linian house has a restrained and simple elevation of doors and windows. By using only a few architectural elements the design relies on both classical proportion and the nature of limestone to reveal it's inherent Beauty. The rhythm of the stone and glass contrast mass and light both inside and out. The entry is only highlighted by a slightly wider opening and a deeper opening Trimmed in the exact Manor of the other French doors on the front elevation. John Cole Photography,
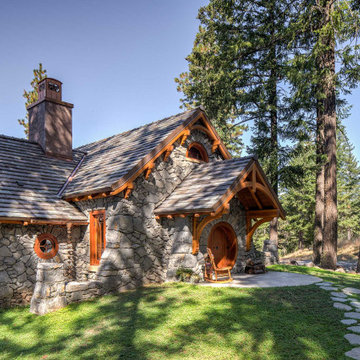
Front entry to the Hobbit House at Dragonfly Knoll with custom designed rounded door.
Diseño de fachada gris y gris bohemia de una planta con revestimiento de piedra, tejado a dos aguas, microcasa y tejado de teja de barro
Diseño de fachada gris y gris bohemia de una planta con revestimiento de piedra, tejado a dos aguas, microcasa y tejado de teja de barro
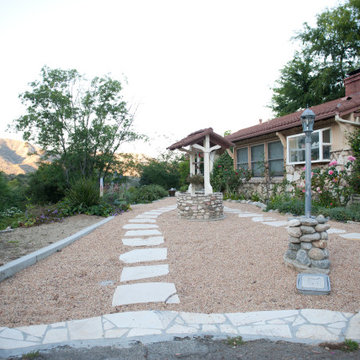
Can you ID the fire-wise measures taken here? You won't be alone if your eyes go straight to the gravelscaped front garden. While this area provides defensible space, there are several other protective qualities. Among the most important fire-wise measures are the home's features, the a tile roof and stone siding from the foundation to windows. In the landscape, well-maintained shrubs and greenery, and the tree on the left side of the photo, which can catch flying embers before they travel to the home also play a role in home protection. Photo: Lesly Hall Photography
(This front garden was not designed or built by FormLA Landscaping.)
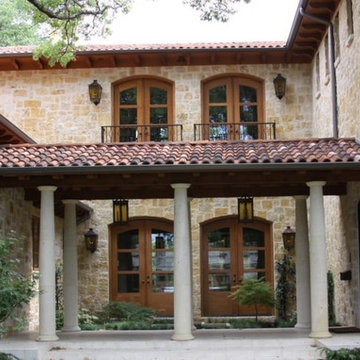
Kalahari natural thin stone veneer from the Quarry Mill adds Mediterranean elegance to the exterior of this stunning residential home. Kalahari real quarried thin stone veneer brings a relaxing blend of browns and some yellow tones to your project. The squared edges and various rectangular shapes and sizes of Kalahari stone will work well when creating random patterns in projects like fireplaces and whole-house siding. The available stone sizes in Kalahari also help you create a non-repeating pattern. Smaller projects like door trim, half-height residential siding, and accents on mailboxes or light posts can all be completed quickly with Kalahari stones. The various color tones of Kalahari stones will complement both rustic and contemporary décors with modern electronics.
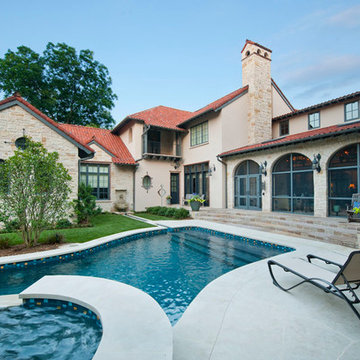
Fresh approach to Mediterranean, filled with architectural details
Ejemplo de fachada beige mediterránea grande de dos plantas con revestimiento de piedra y tejado de teja de barro
Ejemplo de fachada beige mediterránea grande de dos plantas con revestimiento de piedra y tejado de teja de barro
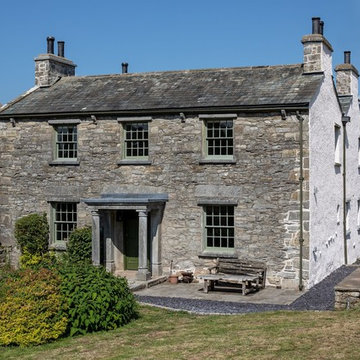
A lovingly restored Georgian farmhouse in the heart of the Lake District.
Our shared aim was to deliver an authentic restoration with high quality interiors, and ingrained sustainable design principles using renewable energy.
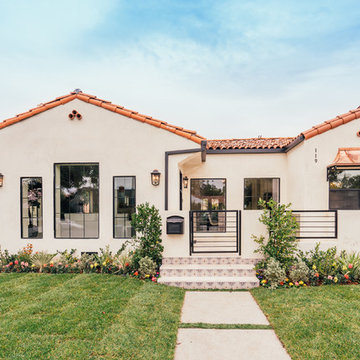
Neufocus
Modelo de fachada de casa blanca mediterránea de una planta con revestimiento de piedra, tejado a dos aguas y tejado de teja de barro
Modelo de fachada de casa blanca mediterránea de una planta con revestimiento de piedra, tejado a dos aguas y tejado de teja de barro
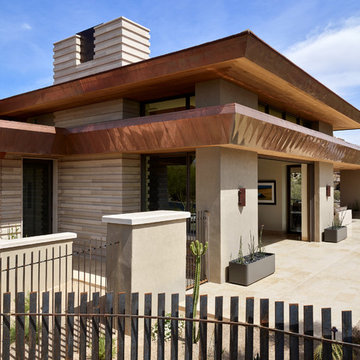
Located near the base of Scottsdale landmark Pinnacle Peak, the Desert Prairie is surrounded by distant peaks as well as boulder conservation easements. This 30,710 square foot site was unique in terrain and shape and was in close proximity to adjacent properties. These unique challenges initiated a truly unique piece of architecture.
Planning of this residence was very complex as it weaved among the boulders. The owners were agnostic regarding style, yet wanted a warm palate with clean lines. The arrival point of the design journey was a desert interpretation of a prairie-styled home. The materials meet the surrounding desert with great harmony. Copper, undulating limestone, and Madre Perla quartzite all blend into a low-slung and highly protected home.
Located in Estancia Golf Club, the 5,325 square foot (conditioned) residence has been featured in Luxe Interiors + Design’s September/October 2018 issue. Additionally, the home has received numerous design awards.
Desert Prairie // Project Details
Architecture: Drewett Works
Builder: Argue Custom Homes
Interior Design: Lindsey Schultz Design
Interior Furnishings: Ownby Design
Landscape Architect: Greey|Pickett
Photography: Werner Segarra
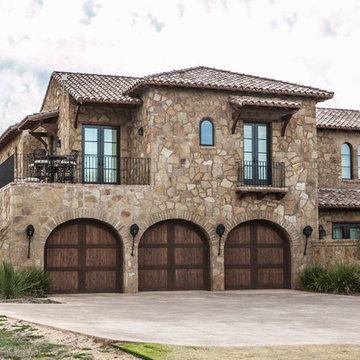
Foto de fachada de casa marrón rural grande de dos plantas con revestimiento de piedra, tejado a cuatro aguas y tejado de teja de barro
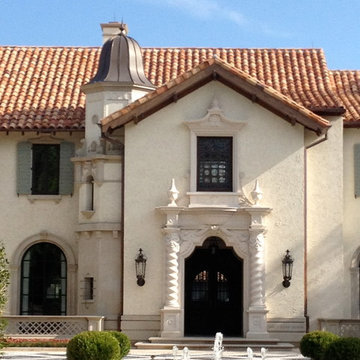
Modelo de fachada de casa beige mediterránea grande de dos plantas con revestimiento de piedra, tejado a cuatro aguas y tejado de teja de barro
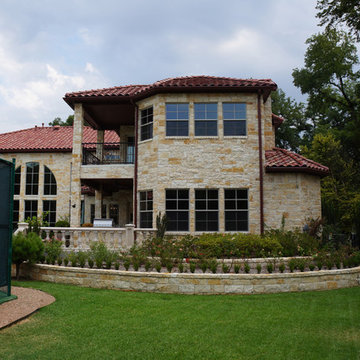
Home Addition in Dallas, TX
New Game Room, Guest Room and Bathroom
2000 SQFT Addition
Imagen de fachada de casa beige mediterránea grande de dos plantas con revestimiento de piedra, tejado a cuatro aguas y tejado de teja de barro
Imagen de fachada de casa beige mediterránea grande de dos plantas con revestimiento de piedra, tejado a cuatro aguas y tejado de teja de barro
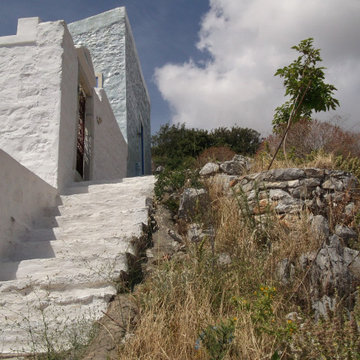
Located on the hill overlooking the Charani bay, the last building of the Settlement of Simi ,was built to shelter shepherds and goats.
Spartan structure inside - outside ,built with local stones “in view” ,the main part covered with a steep wooden roof and the lower one with vaults.
The features of the house are following the vernacular Architecture of “Chorio” (the older part of the settlement on top of the main hill) and create an impressive effect in-between the neoclassical houses that surround it.
Restoration project and works respected the simplicity of the building,as the new use “shelters“ the summer dreams of the new users.
Behind the stable a new summer house was added in direct dialoguewith it. Local stones wooden roofs, spartan features.
Inspiration for the synthesis, were the volumes of the local Monastery of Proph.Ilias
The complex project was presented at the Exhibition “A Vision of Europe”, that took place in Bologna Italy in September 1992.
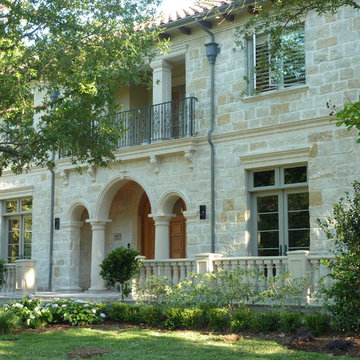
Front Elevation, Lloyd Lumpkins
Constructed by: Alford Homes
http://alfordhomes.com/
2.460 ideas para fachadas con revestimiento de piedra y tejado de teja de barro
8