2.460 ideas para fachadas con revestimiento de piedra y tejado de teja de barro
Filtrar por
Presupuesto
Ordenar por:Popular hoy
61 - 80 de 2460 fotos
Artículo 1 de 3
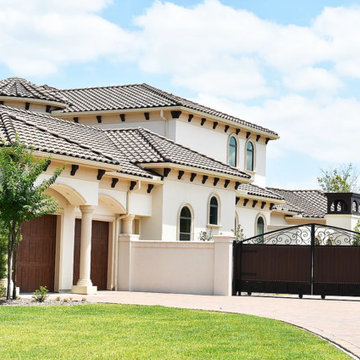
Foto de fachada de casa beige mediterránea de tamaño medio de dos plantas con revestimiento de piedra, tejado a cuatro aguas y tejado de teja de barro
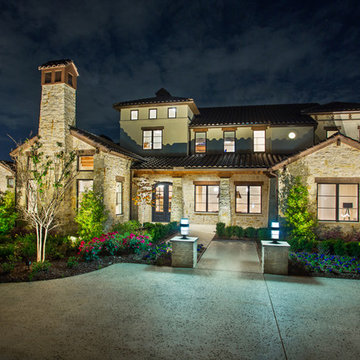
Vernon Wentz
Diseño de fachada de casa blanca clásica renovada grande de dos plantas con revestimiento de piedra y tejado de teja de barro
Diseño de fachada de casa blanca clásica renovada grande de dos plantas con revestimiento de piedra y tejado de teja de barro
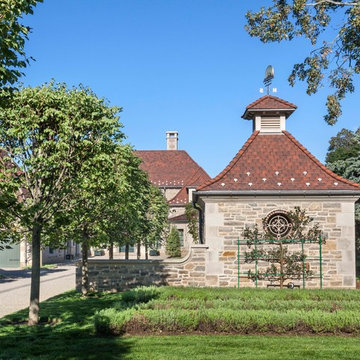
A graceful outbuilding flanking the driveway conceals the home’s generator. Rich architectural details such as a vented cupola and flared roof, limestone quoins and cornice, and adjoining gooseneck cut stone site wall borrow simple symmetrical geometries and classical proportions from French provincial house beyond.
Woodruff Brown Photography
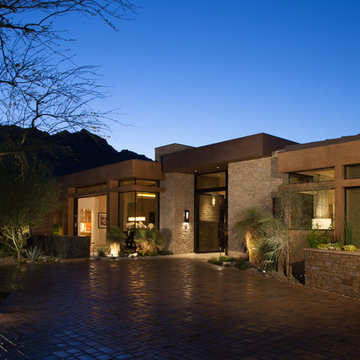
Ejemplo de fachada de casa beige actual de una planta con revestimiento de piedra y tejado de teja de barro
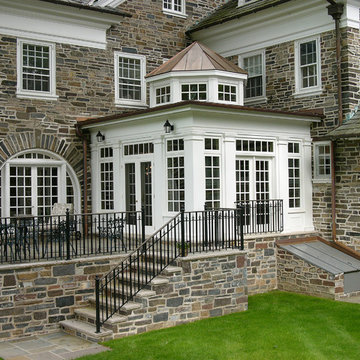
This breakfast room addition with its lantern top was designed to create a light filled space open to what had previously been a poorly lit kitchen. The clearstory windows and stately columns nestled within the fieldstone exterior make for an exquisite addition.
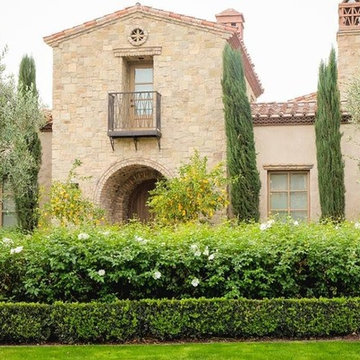
Foto de fachada de casa beige clásica renovada de tamaño medio de dos plantas con revestimiento de piedra, tejado a dos aguas y tejado de teja de barro
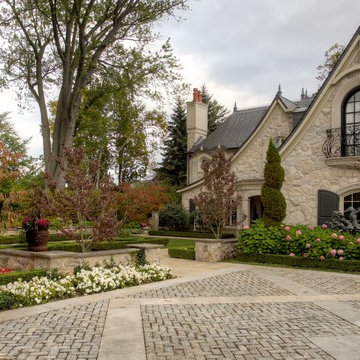
Diseño de fachada de casa beige clásica grande de dos plantas con revestimiento de piedra, tejado a dos aguas y tejado de teja de barro
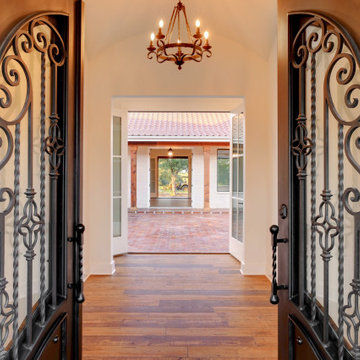
House Entry
Diseño de fachada de casa beige y roja de estilo americano de una planta con revestimiento de piedra, tejado a cuatro aguas y tejado de teja de barro
Diseño de fachada de casa beige y roja de estilo americano de una planta con revestimiento de piedra, tejado a cuatro aguas y tejado de teja de barro
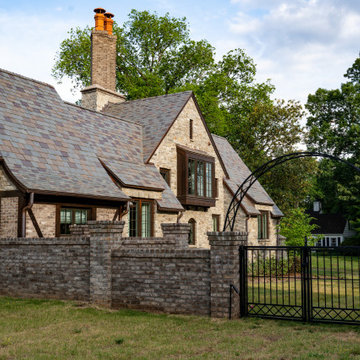
Ejemplo de fachada de casa beige y gris tradicional extra grande de dos plantas con revestimiento de piedra y tejado de teja de barro
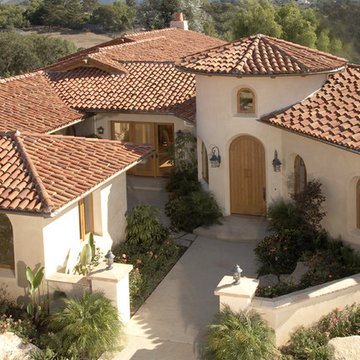
Foto de fachada de casa beige mediterránea grande de dos plantas con revestimiento de piedra, tejado a cuatro aguas y tejado de teja de barro
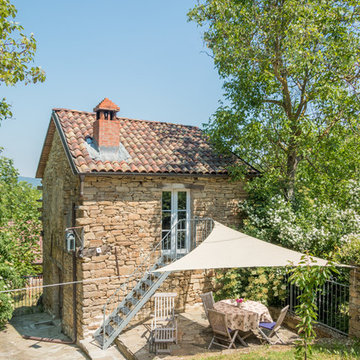
Andrea Chiesa è Progetto Immagine
Ejemplo de fachada de casa marrón de estilo de casa de campo pequeña de dos plantas con revestimiento de piedra, tejado a dos aguas y tejado de teja de barro
Ejemplo de fachada de casa marrón de estilo de casa de campo pequeña de dos plantas con revestimiento de piedra, tejado a dos aguas y tejado de teja de barro
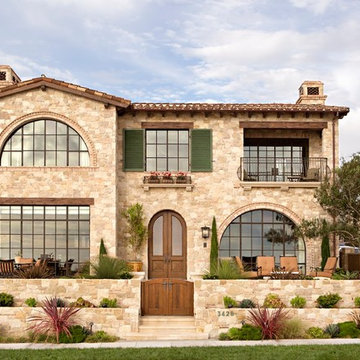
Ejemplo de fachada de casa beige mediterránea grande de dos plantas con revestimiento de piedra, tejado de teja de barro y tejado a dos aguas
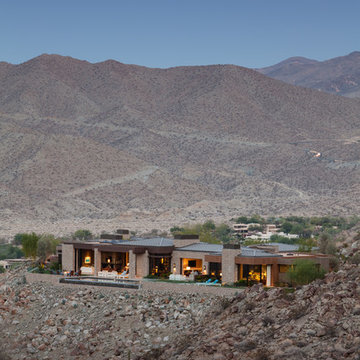
Diseño de fachada de casa beige contemporánea de una planta con revestimiento de piedra y tejado de teja de barro
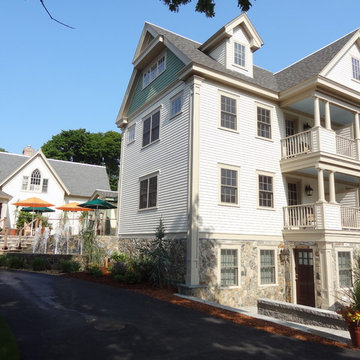
Cape Cod is a vacation hot spot due not only to its vicinity to amazing beaches and seafood, but also because of its historic seaside charm. The Winstead Inn & Beach Resort located in Harwich, MA, is the perfect place to enjoy everything Cape Cod has to offer.
If you are lucky enough to stay in the "Commodore's Quarters" prepare to be greeted with the soothing sounds of moving water and the rich textures of historic natural stone. This charming getaway reminds you of years past with STONEYARD® Boston Blend™ Mosaic, a local natural stone that was used as cladding, on retaining walls, stair risers, and in a water feature. Corner stones were used around the top of the retaining walls and water feature to maintain the look and feel of full thickness stones.
Visit www.stoneyard.com/winstead for more photos, info, and video!
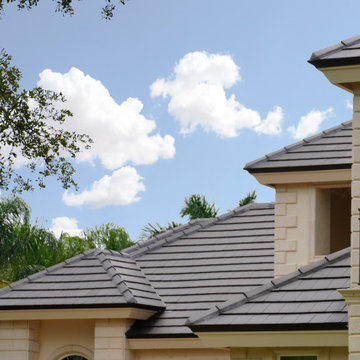
Modern style flat interlocking roof
Foto de fachada de casa moderna con revestimiento de piedra, tejado a dos aguas y tejado de teja de barro
Foto de fachada de casa moderna con revestimiento de piedra, tejado a dos aguas y tejado de teja de barro
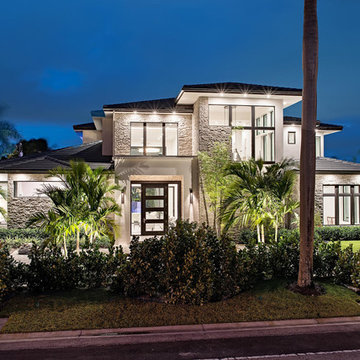
Photography by Naples Kenny, Naples, FL
Foto de fachada de casa contemporánea de tamaño medio de dos plantas con revestimiento de piedra y tejado de teja de barro
Foto de fachada de casa contemporánea de tamaño medio de dos plantas con revestimiento de piedra y tejado de teja de barro
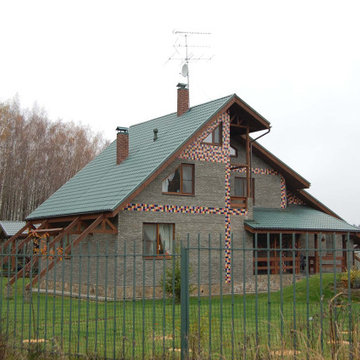
Жилой дом 250 м2.
Жилой дом для 3-х поколений одной семьи. Бабушка, дедушка, родители, семья дочери , сын большая собака. Особенность дома в том, что он состоит из двух независимых половин. В одной живут старшие родители ( бабушка и дедушка). В другой родители и дети . В каждой половине – своя кухня, несколько санузлов, спальни, имеется свой выход на улицу. При необходимости одна из половин может быть полностью закрыта, а вторая при этом продолжит функционировать автономно. Интерьер дома выполнен в светлой позитивной гамме. Уже на этапе проектирования были продуманы все зоны хранения , работы и отдыха. Это позволило сократить количество мебели до минимума. Одним из условий было – соединение под одной крышей всех возможных функций загородного участка. В зоне, являющейся соединительной между половинами дома находится большое пространство с бассейном с противотоком, баней, комнатой отдыха, небольшой постирочной.
Основные декоративные элементы интерьера находятся в двух гостиных. В половине старшего поколения - это двусветное пространство с уютной лежанкой на антресолях, небольшая печь – камин, акцентная стена с декоративной нишей, где стоят милые мелочи. В большой гостиной основной части дома – разделителем между кухней– столовой и гостиной служит очаговый камин, открытый на обе стороны, что позволяет любоваться огнём и из столовой, и с дивана. Камин –не только декоративный. В холодные зимы он хорошо помогает радиаторам поддерживать тепло в доме.
Фасады стилистически перекликаются с интерьерами. Дом облицован серым декоративным кирпичом и имеет нарядные вставки из яркой керамической плитки .
Элементы участка - детская площадка, беседка – барбекю, мастерская, даже собачья будка выполнены в общем ключе . Их рисунок подчинён дизайну основного дома. Весь участок с постройками , растениями , дорожками, прудиками очень гармоничен и создаёт полностью законченную композицию.

Our French Normandy-style estate nestled in the hills high above Monterey is complete. Featuring a separate one bedroom one bath carriage house and two garages for 5 cars. Multiple French doors connect to the outdoor spaces which feature a covered patio with a wood-burning fireplace and a generous tile deck!
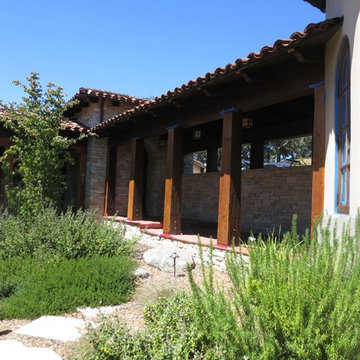
Foto de fachada de casa blanca de estilo americano grande de una planta con revestimiento de piedra, tejado a dos aguas y tejado de teja de barro
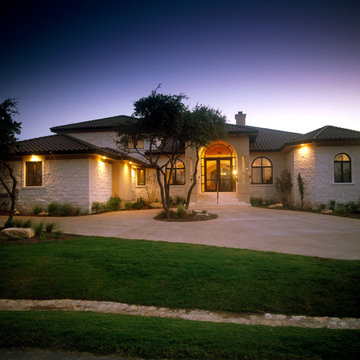
Winner of 2002 Star Awards of Texas Home Builders Association for Best Product Design and Best Interior Merchandizing. The adobe and limestone exterior of this custom $1.4M Canyon creek Homes showplace combines elements of Spanish and Texas style architecture, with the theme continued as you step inside this lovely hill-country hacienda. This two story, five bedrooms, four baths, office/study, spacious living area which opens to the formal dining/kitchen area. This 6000 sq.ft. rustic masterpiece maintains the cozy, homey atmosphere required by this active family. Through the magnificent custom-made, Mexican-imported wrought iron door, you enter a grandiose foyer with stained oak floors and a faux bronze inlay set in the arched ceiling. Also imported are the unique light fixtures and wooden furniture sprinkled throughout. The first-floor master suite features an over sized Jacuzzi tub overlooking a private courtyard, complete with a trickling waterfall and soothing rock garden. Stained oak and earth-toned cool stone floors complement the décor of the formal living and dining area. A majestic limestone fireplace, flanked by a built-in entertainment center and bookshelves, is the focal point of this spacious area, while two floor-to-ceiling arched windows view the colorful pool scape. The attention to detail makes this home stand out, from the wooden tresses built in to the cathedral ceilings, to the mosaic counters and backsplashes in the bathrooms. Stainless steel appliances in the open kitchen coordinate with the granite counter tops and wood cabinets - creating an inviting space for family gatherings. Just off the kitchen is a cozy breakfast nook and family room, with French doors leading to the covered patio, pool and exercise room. A curved, wrought iron staircase leads to three more bedrooms upstairs, with a landing that overlooks the formal living area.
2.460 ideas para fachadas con revestimiento de piedra y tejado de teja de barro
4