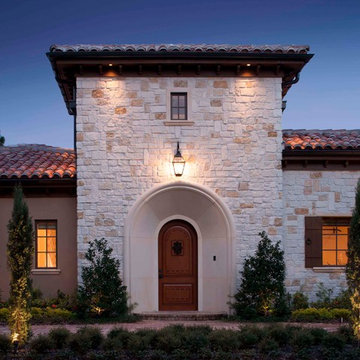2.460 ideas para fachadas con revestimiento de piedra y tejado de teja de barro
Filtrar por
Presupuesto
Ordenar por:Popular hoy
81 - 100 de 2460 fotos
Artículo 1 de 3
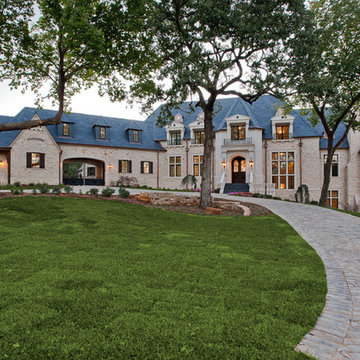
Diseño de fachada de casa beige tradicional extra grande de tres plantas con revestimiento de piedra, tejado a cuatro aguas y tejado de teja de barro
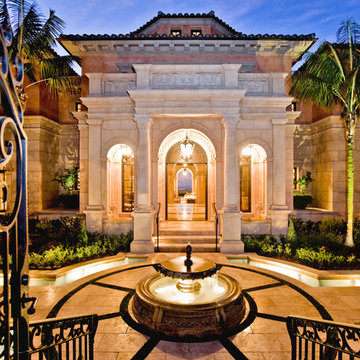
Imagen de fachada de casa tradicional extra grande de dos plantas con revestimiento de piedra y tejado de teja de barro
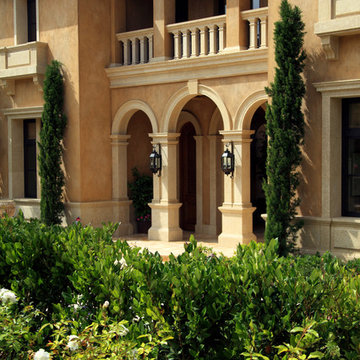
Modelo de fachada de casa tradicional de dos plantas con revestimiento de piedra y tejado de teja de barro
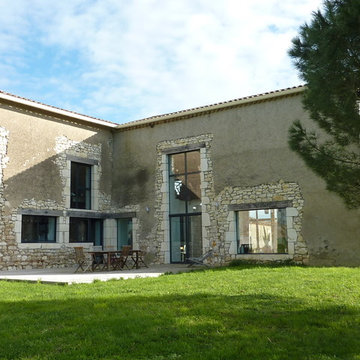
Ejemplo de fachada de casa beige de estilo de casa de campo grande de dos plantas con revestimiento de piedra, tejado a dos aguas y tejado de teja de barro
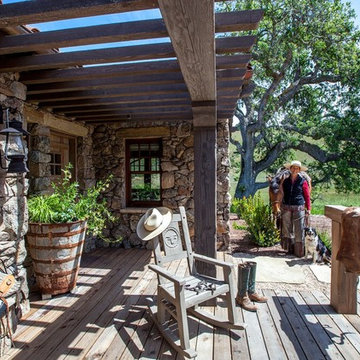
David Wakely
Imagen de fachada de casa marrón rural de tamaño medio de una planta con revestimiento de piedra, tejado a dos aguas y tejado de teja de barro
Imagen de fachada de casa marrón rural de tamaño medio de una planta con revestimiento de piedra, tejado a dos aguas y tejado de teja de barro
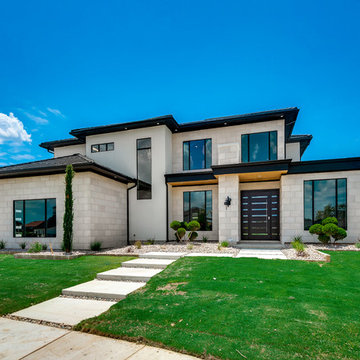
Foto de fachada de casa blanca tradicional renovada grande de dos plantas con revestimiento de piedra y tejado de teja de barro
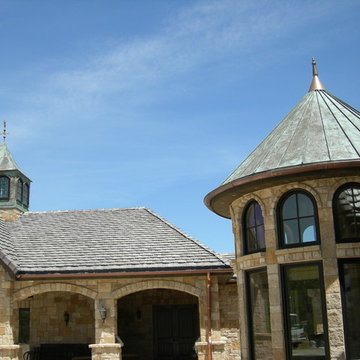
Craft Corp
Imagen de fachada de casa beige clásica renovada grande de dos plantas con revestimiento de piedra, tejado a doble faldón y tejado de teja de barro
Imagen de fachada de casa beige clásica renovada grande de dos plantas con revestimiento de piedra, tejado a doble faldón y tejado de teja de barro
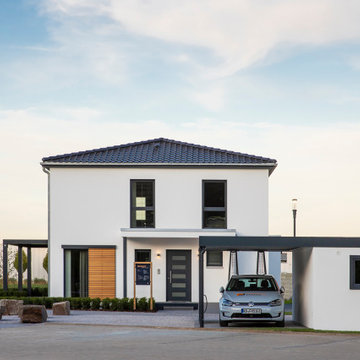
Stadtvillenarchitektur weiter gedacht
Mit dem neuen MEDLEY 3.0 hat FingerHaus am Unternehmensstandort Frankenberg eine imposante Stadtvilla im KfW-Effizienzhaus-Standard 40 eröffnet. Das neue Musterhaus ist ein waschechtes Smart Home mit fabelhaften Komfortmerkmalen sowie Multiroom-Audio und innovativer Lichtsteuerung. Das MEDLEY 3.0 bietet auf rund 161 Quadratmetern Wohnfläche reichlich Platz für eine Familie und beeindruckt mit einer frischen und geradlinigen Architektur.
Das MEDLEY 3.0 präsentiert sich als elegante Stadtvilla. Die schneeweiß verputzte Fassade setzt sich wunderbar ab von den anthrazitfarbenen, bodentiefen Holz-Aluminium-Fenstern, der Haustür sowie dem ebenfalls dunkel gedeckten Walmdach. Ein echter Hingucker ist der Flachdacherker, der den Raum im Wohnzimmer spürbar vergrößert. Das MEDLEY 3.0 krönt ein Walmdach mit einer flachen Neigung von nur 16°. So entsteht ein zweites, großzügiges Vollgeschoss.
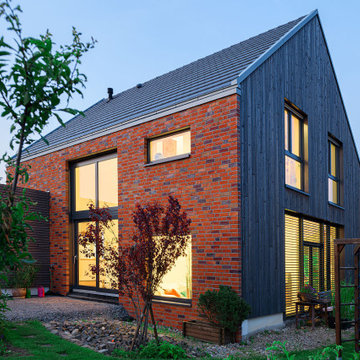
Ortstypischer Klinker, teilweise in Fußsortierung vermauert.
Giebelwand mit Lärchenholz in unterschiedlicher Breite verkleidet.
Foto: Ziegelei Hebrok
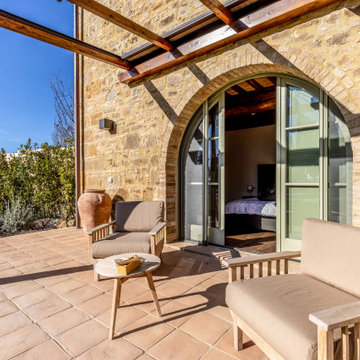
Vista dell'annesso
Ejemplo de fachada beige y roja de estilo de casa de campo grande de dos plantas con revestimiento de piedra, tejado a dos aguas y tejado de teja de barro
Ejemplo de fachada beige y roja de estilo de casa de campo grande de dos plantas con revestimiento de piedra, tejado a dos aguas y tejado de teja de barro
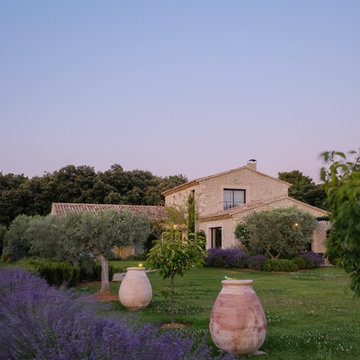
Pascal Otlinghaus
Diseño de fachada de casa beige mediterránea de dos plantas con revestimiento de piedra, tejado a dos aguas y tejado de teja de barro
Diseño de fachada de casa beige mediterránea de dos plantas con revestimiento de piedra, tejado a dos aguas y tejado de teja de barro
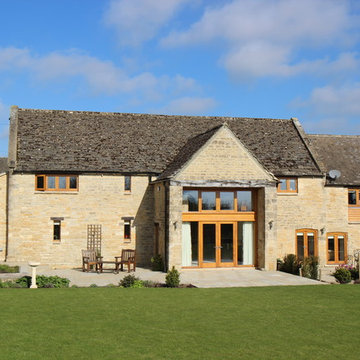
Cotswold barn conversion for a private client in Bourton-on-the-Water including design, planning and listed building, end-to-end project management and contract administration.
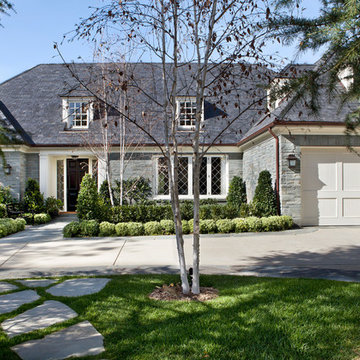
These clients came to my office looking for an architect who could design their "empty nest" home that would be the focus of their soon to be extended family. A place where the kids and grand kids would want to hang out: with a pool, open family room/ kitchen, garden; but also one-story so there wouldn't be any unnecessary stairs to climb. They wanted the design to feel like "old Pasadena" with the coziness and attention to detail that the era embraced. My sensibilities led me to recall the wonderful classic mansions of San Marino, so I designed a manor house clad in trim Bluestone with a steep French slate roof and clean white entry, eave and dormer moldings that would blend organically with the future hardscape plan and thoughtfully landscaped grounds.
The site was a deep, flat lot that had been half of the old Joan Crawford estate; the part that had an abandoned swimming pool and small cabana. I envisioned a pavilion filled with natural light set in a beautifully planted park with garden views from all sides. Having a one-story house allowed for tall and interesting shaped ceilings that carved into the sheer angles of the roof. The most private area of the house would be the central loggia with skylights ensconced in a deep woodwork lattice grid and would be reminiscent of the outdoor “Salas” found in early Californian homes. The family would soon gather there and enjoy warm afternoons and the wonderfully cool evening hours together.
Working with interior designer Jeffrey Hitchcock, we designed an open family room/kitchen with high dark wood beamed ceilings, dormer windows for daylight, custom raised panel cabinetry, granite counters and a textured glass tile splash. Natural light and gentle breezes flow through the many French doors and windows located to accommodate not only the garden views, but the prevailing sun and wind as well. The graceful living room features a dramatic vaulted white painted wood ceiling and grand fireplace flanked by generous double hung French windows and elegant drapery. A deeply cased opening draws one into the wainscot paneled dining room that is highlighted by hand painted scenic wallpaper and a barrel vaulted ceiling. The walnut paneled library opens up to reveal the waterfall feature in the back garden. Equally picturesque and restful is the view from the rotunda in the master bedroom suite.
Architect: Ward Jewell Architect, AIA
Interior Design: Jeffrey Hitchcock Enterprises
Contractor: Synergy General Contractors, Inc.
Landscape Design: LZ Design Group, Inc.
Photography: Laura Hull
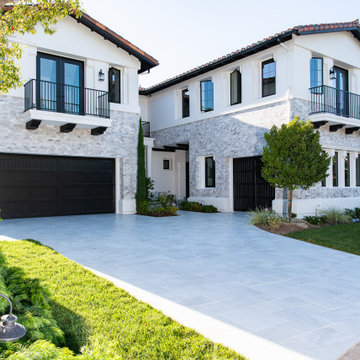
Modern Mediterranean Whole Home Remodel in Newport Coast- Exterior
Foto de fachada de casa blanca y roja mediterránea de dos plantas con revestimiento de piedra y tejado de teja de barro
Foto de fachada de casa blanca y roja mediterránea de dos plantas con revestimiento de piedra y tejado de teja de barro
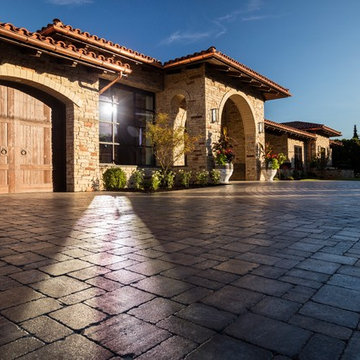
Imagen de fachada de casa beige mediterránea extra grande de dos plantas con revestimiento de piedra, tejado plano y tejado de teja de barro
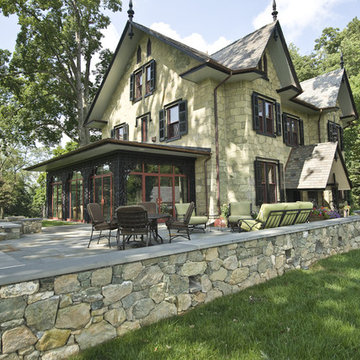
Photo by John Welsh.
Modelo de fachada de casa verde tradicional extra grande de tres plantas con revestimiento de piedra y tejado de teja de barro
Modelo de fachada de casa verde tradicional extra grande de tres plantas con revestimiento de piedra y tejado de teja de barro
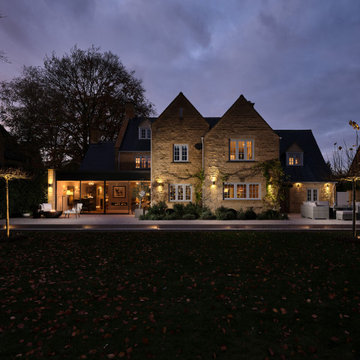
We were commissioned by our clients to design this ambitious side and rear extension for their beautiful detached home. The use of Cotswold stone ensured that the new extension is in keeping with and sympathetic to the original part of the house, while the contemporary frameless glazed panels flood the interior spaces with light and create breathtaking views of the surrounding gardens.
Our initial brief was very clear and our clients were keen to use the newly-created additional space for a more spacious living and garden room which connected seamlessly with the garden and patio area.
Our clients loved the design from the first sketch, which allowed for the large living room with the fire that they requested creating a beautiful focal point. The large glazed panels on the rear of the property flood the interiors with natural light and are hidden away from the front elevation, allowing our clients to retain their privacy whilst also providing a real sense of indoor/outdoor living and connectivity to the new patio space and surrounding gardens.
Our clients also wanted an additional connection closer to the kitchen, allowing better flow and easy access between the kitchen, dining room and newly created living space, which was achieved by a larger structural opening. Our design included special features such as large, full-width glazing with sliding doors and a hidden flat roof and gutter.
There were some challenges with the project such as the large existing drainage access which is located on the foundation line for the new extension. We also had to determine how best to structurally support the top of the existing chimney so that the base could be removed to open up the living room space whilst maintaining services to the existing living room and causing as little disturbance as possible to the bedroom above on the first floor.
We solved these issues by slightly relocating the extension away from the existing drainage pipe with an agreement in place with the utility company. The chimney support design evolved into a longer design stage involving a collaborative approach between the builder, structural engineer and ourselves to find an agreeable solution. We changed the temporary structural design to support the existing structure and provide a different workable solution for the permanent structural design for the new extension and supporting chimney.
Our client’s home is also situated within the Area Of Outstanding Natural Beauty (AONB) and as such particular planning restrictions and policies apply, however, the planning policy allows for extruded forms that follow the Cotswold vernacular and traditional approach on the front elevation. Our design follows the Cotswold Design Code with high-pitched roofs which are subservient to the main house and flat roofs spanning the rear elevation which is also subservient, clearly demonstrating how the house has evolved over time.
Our clients felt the original living room didn’t fit the size of the house, it was too small for their lifestyle and the size of furniture and restricted how they wanted to use the space. There were French doors connecting to the rear garden but there wasn’t a large patio area to provide a clear connection between the outside and inside spaces.
Our clients really wanted a living room which functioned in a traditional capacity but also as a garden room space which connected to the patio and rear gardens. The large room and full-width glazing allowed our clients to achieve the functional but aesthetically pleasing spaces they wanted. On the front and rear elevations, the extension helps balance the appearance of the house by replicating the pitched roof on the opposite side. We created an additional connection from the living room to the existing kitchen for better flow and ease of access and made additional ground-floor internal alterations to open the dining space onto the kitchen with a larger structural opening, changed the window configuration on the kitchen window to have an increased view of the rear garden whilst also maximising the flow of natural light into the kitchen and created a larger entrance roof canopy.
On the front elevation, the house is very balanced, following the roof pitch lines of the existing house but on the rear elevation, a flat roof is hidden and expands the entirety of the side extension to allow for a large living space connected to the rear garden that you wouldn’t know is there. We love how we have achieved this large space which meets our client’s needs but the feature we are most proud of is the large full-width glazing and the glazed panel feature above the doors which provides a sleek contemporary design and carefully hides the flat roof behind. This contrast between contemporary and traditional design has worked really well and provided a beautiful aesthetic.
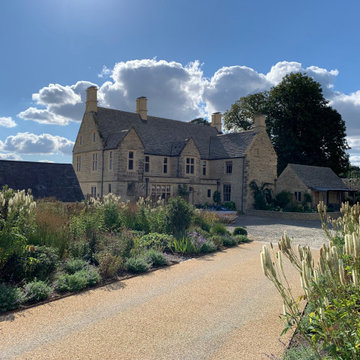
The entrance courtyard and new drive with the original, restored house in the background..
Ejemplo de fachada de casa marrón y marrón de estilo de casa de campo grande de tres plantas con revestimiento de piedra, tejado a dos aguas y tejado de teja de barro
Ejemplo de fachada de casa marrón y marrón de estilo de casa de campo grande de tres plantas con revestimiento de piedra, tejado a dos aguas y tejado de teja de barro
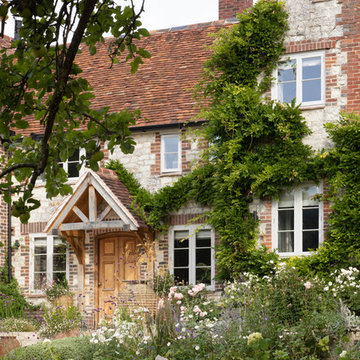
Listed house and entrance, front door
Diseño de fachada de casa multicolor tradicional grande de tres plantas con revestimiento de piedra, tejado a dos aguas y tejado de teja de barro
Diseño de fachada de casa multicolor tradicional grande de tres plantas con revestimiento de piedra, tejado a dos aguas y tejado de teja de barro
2.460 ideas para fachadas con revestimiento de piedra y tejado de teja de barro
5
