2.460 ideas para fachadas con revestimiento de piedra y tejado de teja de barro
Filtrar por
Presupuesto
Ordenar por:Popular hoy
161 - 180 de 2460 fotos
Artículo 1 de 3
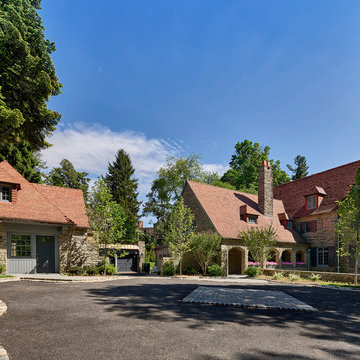
A view of the front facade of the main house and its adjacent carriage house.
Foto de fachada de casa gris clásica renovada extra grande de tres plantas con revestimiento de piedra, tejado a dos aguas y tejado de teja de barro
Foto de fachada de casa gris clásica renovada extra grande de tres plantas con revestimiento de piedra, tejado a dos aguas y tejado de teja de barro
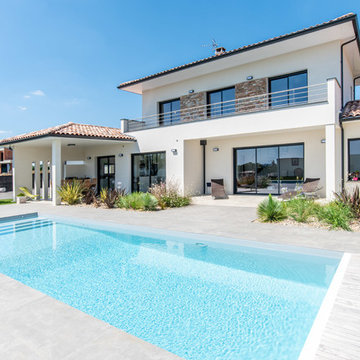
Façade principale avec piscine.
Photo: PIXCITY
Ejemplo de fachada de casa blanca contemporánea grande de dos plantas con tejado a cuatro aguas, tejado de teja de barro y revestimiento de piedra
Ejemplo de fachada de casa blanca contemporánea grande de dos plantas con tejado a cuatro aguas, tejado de teja de barro y revestimiento de piedra
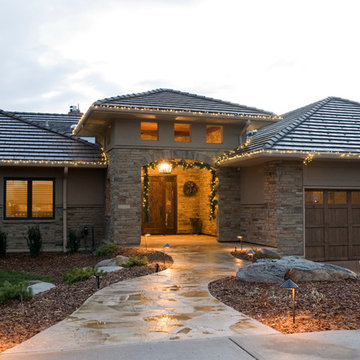
Total reskinning of an old ranch home in Westminster, Colorado. Philip Wegener Photography
Foto de fachada de casa beige tradicional de tamaño medio de una planta con revestimiento de piedra, tejado a doble faldón y tejado de teja de barro
Foto de fachada de casa beige tradicional de tamaño medio de una planta con revestimiento de piedra, tejado a doble faldón y tejado de teja de barro
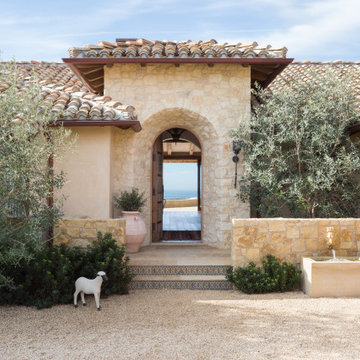
Front Entry from Gravel Courtyard
Imagen de fachada de casa beige mediterránea de tamaño medio de una planta con revestimiento de piedra, tejado a cuatro aguas y tejado de teja de barro
Imagen de fachada de casa beige mediterránea de tamaño medio de una planta con revestimiento de piedra, tejado a cuatro aguas y tejado de teja de barro
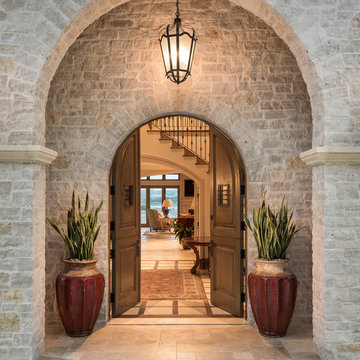
Mediterranean retreat perched above a golf course overlooking the ocean.
Diseño de fachada de casa beige mediterránea grande de tres plantas con revestimiento de piedra, tejado a dos aguas y tejado de teja de barro
Diseño de fachada de casa beige mediterránea grande de tres plantas con revestimiento de piedra, tejado a dos aguas y tejado de teja de barro
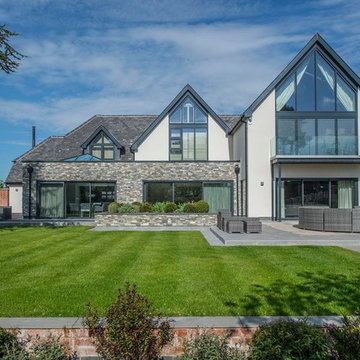
Modelo de fachada de casa multicolor moderna extra grande de dos plantas con revestimiento de piedra, tejado a dos aguas y tejado de teja de barro
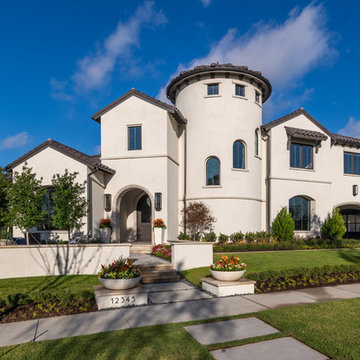
Ejemplo de fachada de casa beige clásica renovada grande de dos plantas con revestimiento de piedra, tejado a dos aguas y tejado de teja de barro
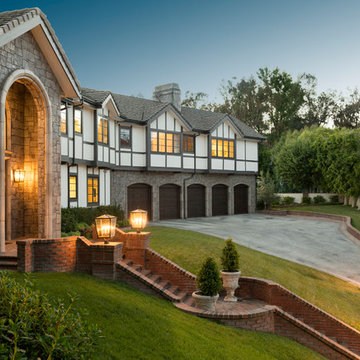
Exterior Tudor Remodel
Imagen de fachada de casa multicolor clásica extra grande de dos plantas con revestimiento de piedra, tejado a cuatro aguas y tejado de teja de barro
Imagen de fachada de casa multicolor clásica extra grande de dos plantas con revestimiento de piedra, tejado a cuatro aguas y tejado de teja de barro
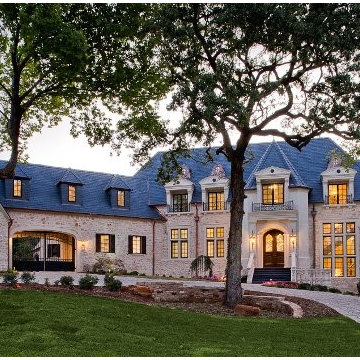
Foto de fachada de casa beige tradicional extra grande de tres plantas con revestimiento de piedra, tejado a cuatro aguas y tejado de teja de barro
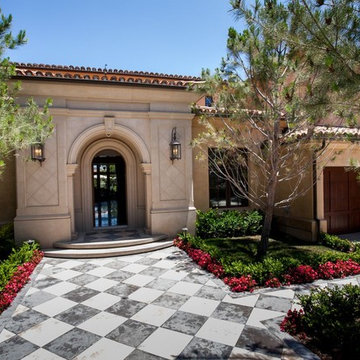
Eric Figg
Diseño de fachada de casa beige mediterránea extra grande de dos plantas con revestimiento de piedra, tejado a dos aguas y tejado de teja de barro
Diseño de fachada de casa beige mediterránea extra grande de dos plantas con revestimiento de piedra, tejado a dos aguas y tejado de teja de barro
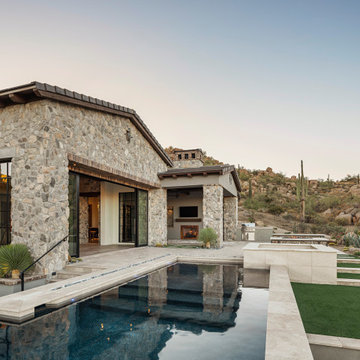
Beautiful outdoor design nestled in the Scottsdale hillside with 360 views around Pinnacle Peak
Diseño de fachada de casa gris y negra de estilo americano grande de dos plantas con revestimiento de piedra, tejado a cuatro aguas y tejado de teja de barro
Diseño de fachada de casa gris y negra de estilo americano grande de dos plantas con revestimiento de piedra, tejado a cuatro aguas y tejado de teja de barro
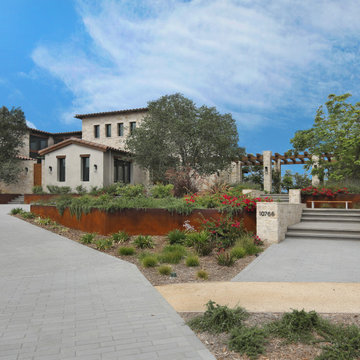
Foto de fachada de casa beige y roja mediterránea de dos plantas con revestimiento de piedra, tejado a dos aguas y tejado de teja de barro
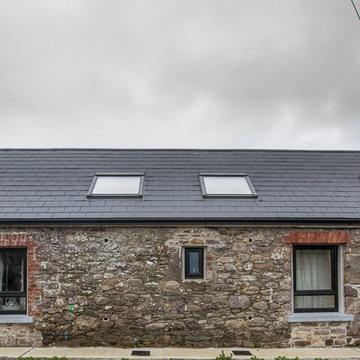
Foto de fachada de casa de estilo de casa de campo de una planta con revestimiento de piedra, tejado a dos aguas y tejado de teja de barro
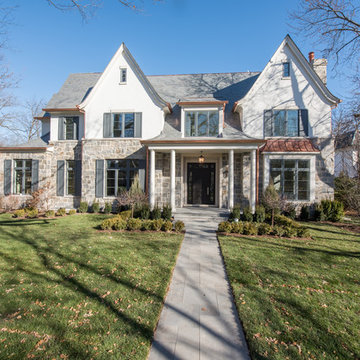
Matt Mansueto
Foto de fachada de casa gris clásica renovada grande de dos plantas con revestimiento de piedra y tejado de teja de barro
Foto de fachada de casa gris clásica renovada grande de dos plantas con revestimiento de piedra y tejado de teja de barro
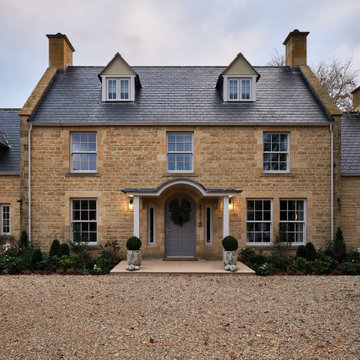
We were commissioned by our clients to design this ambitious side and rear extension for their beautiful detached home. The use of Cotswold stone ensured that the new extension is in keeping with and sympathetic to the original part of the house, while the contemporary frameless glazed panels flood the interior spaces with light and create breathtaking views of the surrounding gardens.
Our initial brief was very clear and our clients were keen to use the newly-created additional space for a more spacious living and garden room which connected seamlessly with the garden and patio area.
Our clients loved the design from the first sketch, which allowed for the large living room with the fire that they requested creating a beautiful focal point. The large glazed panels on the rear of the property flood the interiors with natural light and are hidden away from the front elevation, allowing our clients to retain their privacy whilst also providing a real sense of indoor/outdoor living and connectivity to the new patio space and surrounding gardens.
Our clients also wanted an additional connection closer to the kitchen, allowing better flow and easy access between the kitchen, dining room and newly created living space, which was achieved by a larger structural opening. Our design included special features such as large, full-width glazing with sliding doors and a hidden flat roof and gutter.
There were some challenges with the project such as the large existing drainage access which is located on the foundation line for the new extension. We also had to determine how best to structurally support the top of the existing chimney so that the base could be removed to open up the living room space whilst maintaining services to the existing living room and causing as little disturbance as possible to the bedroom above on the first floor.
We solved these issues by slightly relocating the extension away from the existing drainage pipe with an agreement in place with the utility company. The chimney support design evolved into a longer design stage involving a collaborative approach between the builder, structural engineer and ourselves to find an agreeable solution. We changed the temporary structural design to support the existing structure and provide a different workable solution for the permanent structural design for the new extension and supporting chimney.
Our client’s home is also situated within the Area Of Outstanding Natural Beauty (AONB) and as such particular planning restrictions and policies apply, however, the planning policy allows for extruded forms that follow the Cotswold vernacular and traditional approach on the front elevation. Our design follows the Cotswold Design Code with high-pitched roofs which are subservient to the main house and flat roofs spanning the rear elevation which is also subservient, clearly demonstrating how the house has evolved over time.
Our clients felt the original living room didn’t fit the size of the house, it was too small for their lifestyle and the size of furniture and restricted how they wanted to use the space. There were French doors connecting to the rear garden but there wasn’t a large patio area to provide a clear connection between the outside and inside spaces.
Our clients really wanted a living room which functioned in a traditional capacity but also as a garden room space which connected to the patio and rear gardens. The large room and full-width glazing allowed our clients to achieve the functional but aesthetically pleasing spaces they wanted. On the front and rear elevations, the extension helps balance the appearance of the house by replicating the pitched roof on the opposite side. We created an additional connection from the living room to the existing kitchen for better flow and ease of access and made additional ground-floor internal alterations to open the dining space onto the kitchen with a larger structural opening, changed the window configuration on the kitchen window to have an increased view of the rear garden whilst also maximising the flow of natural light into the kitchen and created a larger entrance roof canopy.
On the front elevation, the house is very balanced, following the roof pitch lines of the existing house but on the rear elevation, a flat roof is hidden and expands the entirety of the side extension to allow for a large living space connected to the rear garden that you wouldn’t know is there. We love how we have achieved this large space which meets our client’s needs but the feature we are most proud of is the large full-width glazing and the glazed panel feature above the doors which provides a sleek contemporary design and carefully hides the flat roof behind. This contrast between contemporary and traditional design has worked really well and provided a beautiful aesthetic.
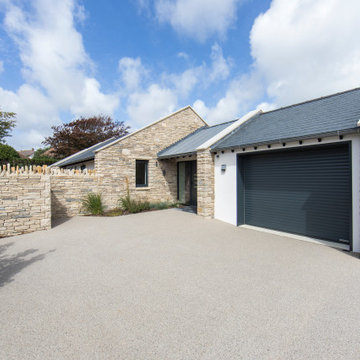
The building form took reference from the traditional Ballard Estate military huts and the distinct Swanage vernacular, these two elements combined has created a unique home completely of its time, place and client. Locally sourced Purbeck stone has been employed for detailing throughout, handpicked by the clients from H F Bonfield & Son quarry located just 4 miles from the site.
Photography: Jonathan Gooding
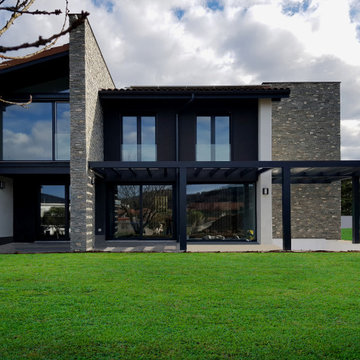
La propuesta de diseño, se fundamenta en el juego de planos que se interceptan y permiten crear una composición abierta, donde la luz y los contrastes de sombra caracterizan cada uno de los espacios. La piedra natural caracteriza y estructura el proyecto y cada uno de los espacios
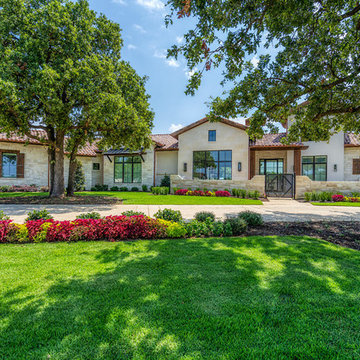
Diseño de fachada de casa gris mediterránea grande de una planta con revestimiento de piedra, tejado a cuatro aguas y tejado de teja de barro
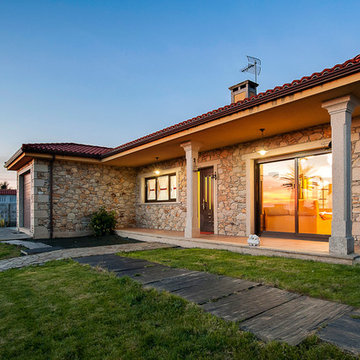
Foto de fachada de casa beige mediterránea de tamaño medio de una planta con revestimiento de piedra, tejado a cuatro aguas y tejado de teja de barro
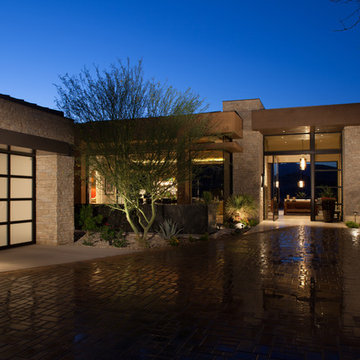
Imagen de fachada de casa beige contemporánea de una planta con revestimiento de piedra y tejado de teja de barro
2.460 ideas para fachadas con revestimiento de piedra y tejado de teja de barro
9