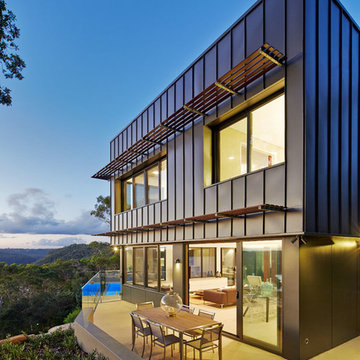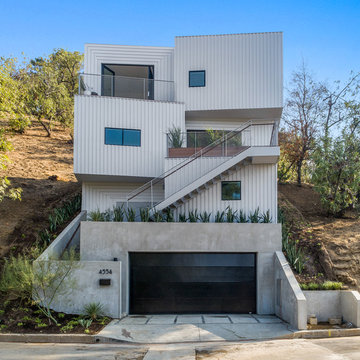3.345 ideas para fachadas con revestimiento de metal
Filtrar por
Presupuesto
Ordenar por:Popular hoy
81 - 100 de 3345 fotos
Artículo 1 de 3
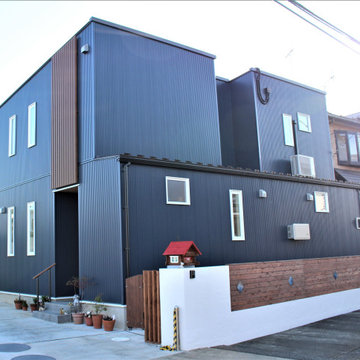
Imagen de fachada de casa azul y marrón moderna de dos plantas con revestimiento de metal, tejado de un solo tendido y tejado de metal
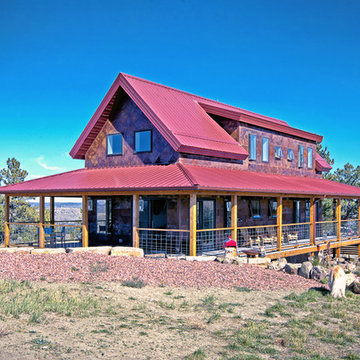
The Porch House sits perched overlooking a stretch of the Yellowstone River valley. With an expansive view of the majestic Beartooth Mountain Range and its close proximity to renowned fishing on Montana’s Stillwater River you have the beginnings of a great Montana retreat. This structural insulated panel (SIP) home effortlessly fuses its sustainable features with carefully executed design choices into a modest 1,200 square feet. The SIPs provide a robust, insulated envelope while maintaining optimal interior comfort with minimal effort during all seasons. A twenty foot vaulted ceiling and open loft plan aided by proper window and ceiling fan placement provide efficient cross and stack ventilation. A custom square spiral stair, hiding a wine cellar access at its base, opens onto a loft overlooking the vaulted living room through a glass railing with an apparent Nordic flare. The “porch” on the Porch House wraps 75% of the house affording unobstructed views in all directions. It is clad in rusted cold-rolled steel bands of varying widths with patterned steel “scales” at each gable end. The steel roof connects to a 3,600 gallon rainwater collection system in the crawlspace for site irrigation and added fire protection given the remote nature of the site. Though it is quite literally at the end of the road, the Porch House is the beginning of many new adventures for its owners.
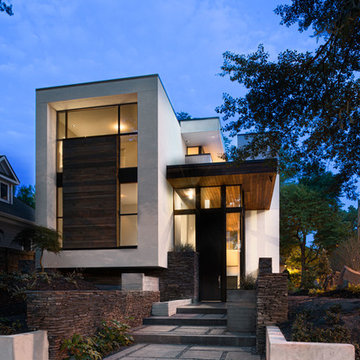
Galina Coada
Foto de fachada blanca moderna de tamaño medio de dos plantas con revestimiento de metal
Foto de fachada blanca moderna de tamaño medio de dos plantas con revestimiento de metal
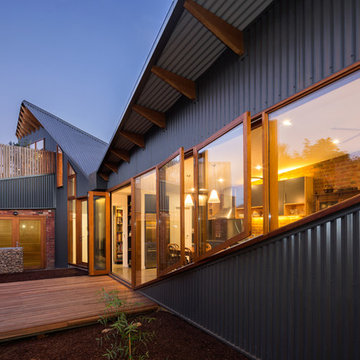
Modelo de fachada gris contemporánea de dos plantas con revestimiento de metal y tejado de un solo tendido
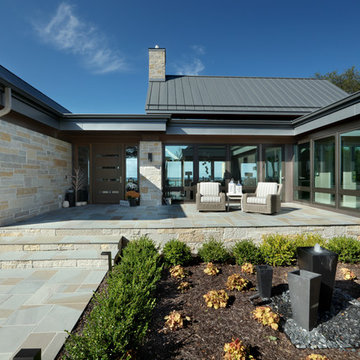
Imagen de fachada de casa marrón actual de dos plantas con revestimiento de metal y tejado de metal
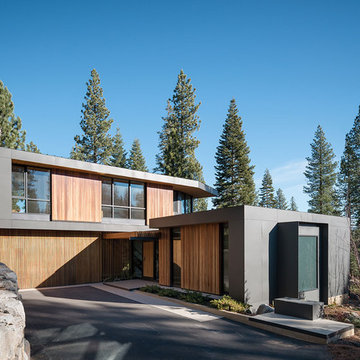
Joe Fletcher
Foto de fachada de casa negra minimalista de tamaño medio de dos plantas con revestimiento de metal, tejado plano y tejado de metal
Foto de fachada de casa negra minimalista de tamaño medio de dos plantas con revestimiento de metal, tejado plano y tejado de metal
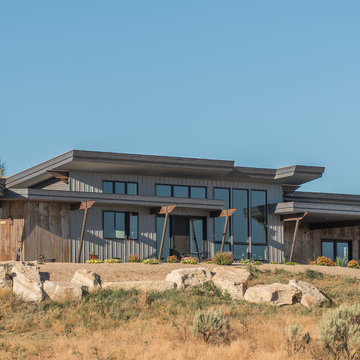
This contemporary modern home is set in the north foothills of Eagle, Idaho. Views of horses and vineyards sweep across the valley from the open living plan and spacious outdoor living areas. Mono pitch & butterfly metal roofs give this home a contemporary feel while setting it unobtrusively into the hillside. Surrounded by natural and fire-wise landscaping, the untreated metal siding, beams, and roof supports will weather into the natural hues of the desert sage and grasses.
Photo Credit: Joshua Roper Photography.
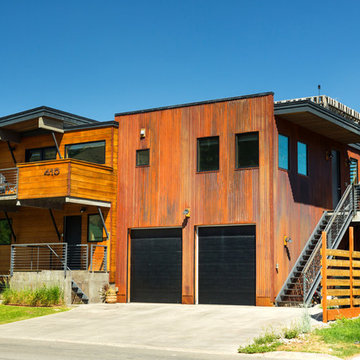
Modelo de fachada industrial de dos plantas con revestimiento de metal y tejado plano

Photo by:大井川 茂兵衛
Modelo de fachada de casa negra contemporánea de tamaño medio de dos plantas con revestimiento de metal, tejado de un solo tendido y tejado de metal
Modelo de fachada de casa negra contemporánea de tamaño medio de dos plantas con revestimiento de metal, tejado de un solo tendido y tejado de metal
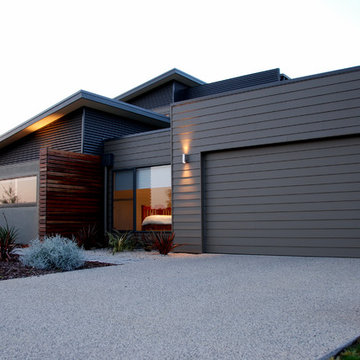
Modelo de fachada de casa gris actual de tamaño medio de dos plantas con revestimiento de metal y tejado de metal
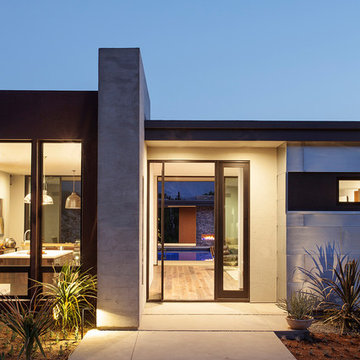
Modern Home Interior and Exterior, featuring clean lines, textures, colors and simple design with floor to ceiling windows. Hardwood, slate, and porcelain floors, all natural materials that give a sense of warmth throughout the spaces. Some homes have steel exposed beams and monolith concrete and galvanized steel walls to give a sense of weight and coolness in these very hot, sunny Southern California locations. Kitchens feature built in appliances, and glass backsplashes. Living rooms have contemporary style fireplaces and custom upholstery for the most comfort.
Bedroom headboards are upholstered, with most master bedrooms having modern wall fireplaces surounded by large porcelain tiles.
Project Locations: Ojai, Santa Barbara, Westlake, California. Projects designed by Maraya Interior Design. From their beautiful resort town of Ojai, they serve clients in Montecito, Hope Ranch, Malibu, Westlake and Calabasas, across the tri-county areas of Santa Barbara, Ventura and Los Angeles, south to Hidden Hills- north through Solvang and more.
Modern Ojai home designed by Maraya and Tim Droney
Patrick Price Photography.
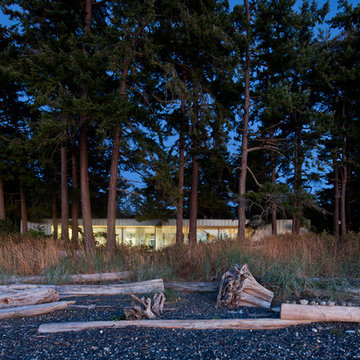
Sean Airhart
Ejemplo de fachada gris moderna de tamaño medio de una planta con revestimiento de metal y tejado plano
Ejemplo de fachada gris moderna de tamaño medio de una planta con revestimiento de metal y tejado plano
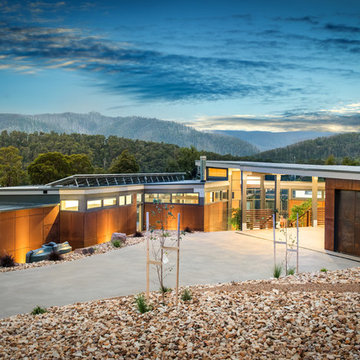
The distinctive design is reflective of the corner block position and the need for the prevailing views. A steel portal frame allowed the build to progress quickly once the excavations and slab was prepared. An important component was the large commercial windows and connection details were vital along with the fixings of the striking Corten cladding. Given the feature Porte Cochere, Entry Bridge, main deck and horizon pool, the external design was to feature exceptional timber work, stone and other natural materials to blend into the landscape. Internally, the first amongst many eye grabbing features is the polished concrete floor. This then moves through to magnificent open kitchen with its sleek design utilising space and allowing for functionality. Floor to ceiling double glazed windows along with clerestory highlight glazing accentuates the openness via outstanding natural light. Appointments to ensuite, bathrooms and powder rooms mean that expansive bedrooms are serviced to the highest quality. The integration of all these features means that from all areas of the home, the exceptional outdoor locales are experienced on every level
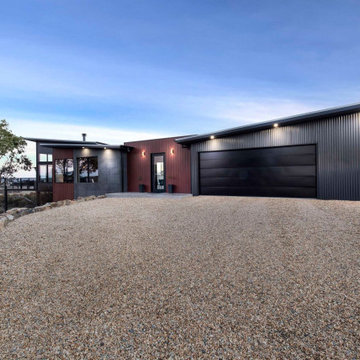
Front Facade and Drive
Foto de fachada de casa gris actual grande de una planta con revestimiento de metal, tejado de un solo tendido y tejado de metal
Foto de fachada de casa gris actual grande de una planta con revestimiento de metal, tejado de un solo tendido y tejado de metal
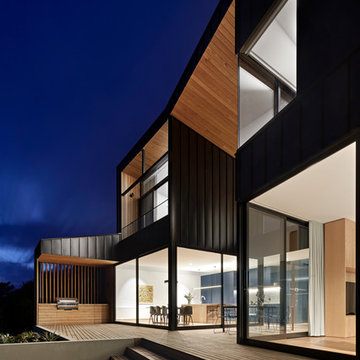
Photo: Tatjana Plitt
Diseño de fachada de casa negra moderna grande a niveles con revestimiento de metal y tejado de metal
Diseño de fachada de casa negra moderna grande a niveles con revestimiento de metal y tejado de metal
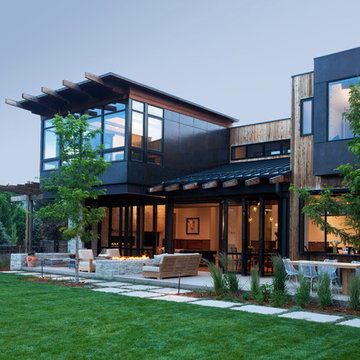
Emily Minton Redfield
Ejemplo de fachada actual de dos plantas con revestimiento de metal
Ejemplo de fachada actual de dos plantas con revestimiento de metal
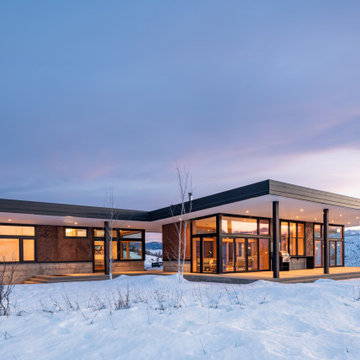
Navigating and inhabiting the home is a unique interaction with nature: open air verandas and glazed circulation corridors join the vessels and connect occupants to the adjacent landscapes, lake below, and distant North Cascades peaks.
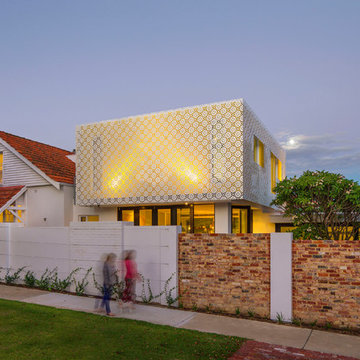
Christian Sprogoe
Foto de fachada blanca actual grande de dos plantas con revestimiento de metal y tejado plano
Foto de fachada blanca actual grande de dos plantas con revestimiento de metal y tejado plano
3.345 ideas para fachadas con revestimiento de metal
5
