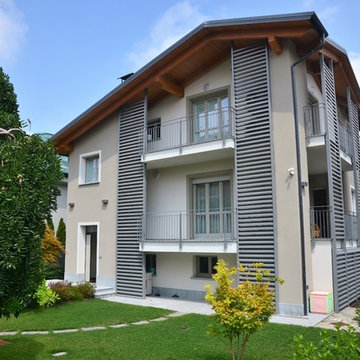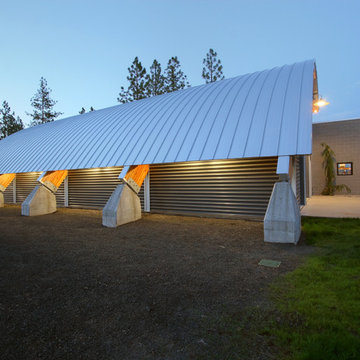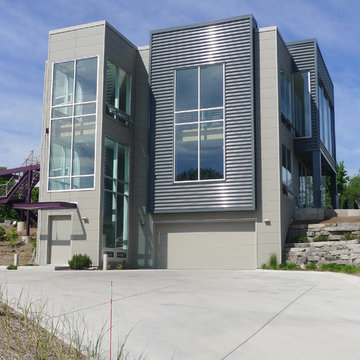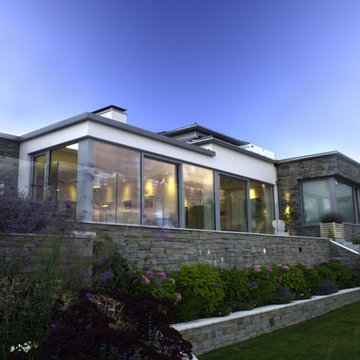3.345 ideas para fachadas con revestimiento de metal
Filtrar por
Presupuesto
Ordenar por:Popular hoy
101 - 120 de 3345 fotos
Artículo 1 de 3
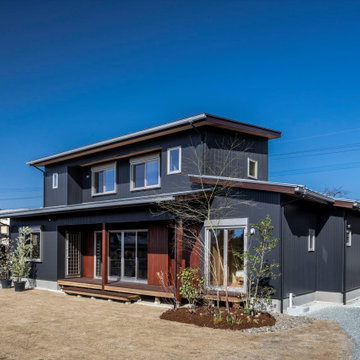
Modelo de fachada de casa negra y gris moderna de dos plantas con revestimiento de metal, tejado de un solo tendido, tejado de metal y panel y listón
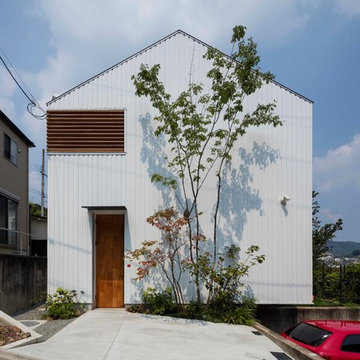
Photographer:Yasunoi Shimomura
Ejemplo de fachada de casa blanca moderna de tamaño medio de dos plantas con revestimiento de metal, tejado a dos aguas y tejado de metal
Ejemplo de fachada de casa blanca moderna de tamaño medio de dos plantas con revestimiento de metal, tejado a dos aguas y tejado de metal
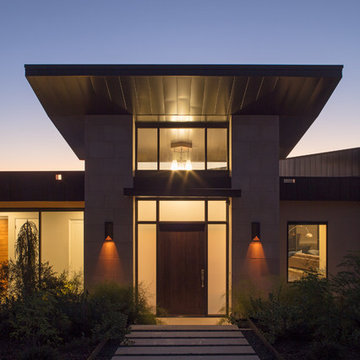
Modern entry tower clad in limestone.
Diseño de fachada de casa negra contemporánea grande de una planta con revestimiento de metal, tejado plano y tejado de metal
Diseño de fachada de casa negra contemporánea grande de una planta con revestimiento de metal, tejado plano y tejado de metal
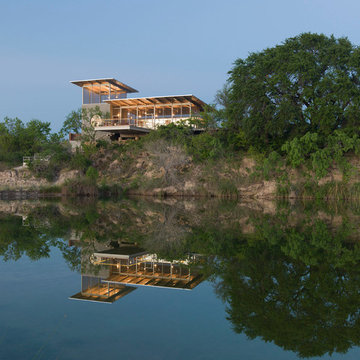
Paul Bardagjy
Ejemplo de fachada gris moderna pequeña de dos plantas con revestimiento de metal
Ejemplo de fachada gris moderna pequeña de dos plantas con revestimiento de metal
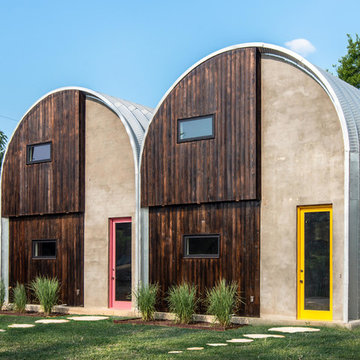
Custom Quonset Huts become artist live/work spaces, aesthetically and functionally bridging a border between industrial and residential zoning in a historic neighborhood.
The two-story buildings were custom-engineered to achieve the height required for the second floor. End wall utilized a combination of traditional stick framing with autoclaved aerated concrete with a stucco finish. Steel doors were custom-built in-house.

Here are some Unique concept of Container house 3d exterior visualization by architectural visualization companies, Los Angeles, California. There are 2 views of container house design are there in this project. container house design have 3d exterior visualization with stylish glass design, some plants, fireplace with chairs, also a small container as store room & 2 nd design is back side of that house have night view with showing some interior view of house and lighting looks fabulous by architectural visualization companies.
One of the new trend is design of container house, the past few years has been the re-use of shipping containers in order to create the structure of a building, So here is a unique idea to design container home in 3d architectural rendering by architectural visualization companies. The Container house is fast and easy to build in low time and very useful in countryside areas. 3d exterior visualization of Beautiful shipping container house look luxurious and there is a well big open area.
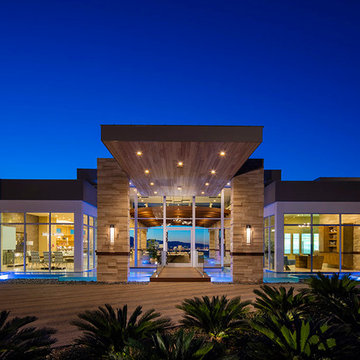
Jeff Green
Foto de fachada beige actual grande de dos plantas con revestimiento de metal
Foto de fachada beige actual grande de dos plantas con revestimiento de metal

Photography by Braden Gunem
Project by Studio H:T principal in charge Brad Tomecek (now with Tomecek Studio Architecture). This project questions the need for excessive space and challenges occupants to be efficient. Two shipping containers saddlebag a taller common space that connects local rock outcroppings to the expansive mountain ridge views. The containers house sleeping and work functions while the center space provides entry, dining, living and a loft above. The loft deck invites easy camping as the platform bed rolls between interior and exterior. The project is planned to be off-the-grid using solar orientation, passive cooling, green roofs, pellet stove heating and photovoltaics to create electricity.
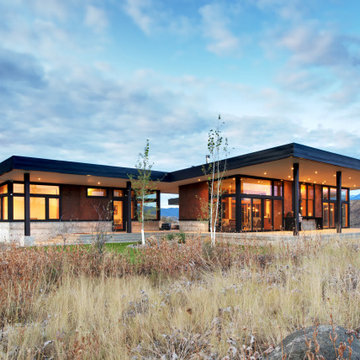
Modelo de fachada de casa marrón minimalista de tamaño medio de una planta con revestimiento de metal, tejado de un solo tendido y tejado de metal
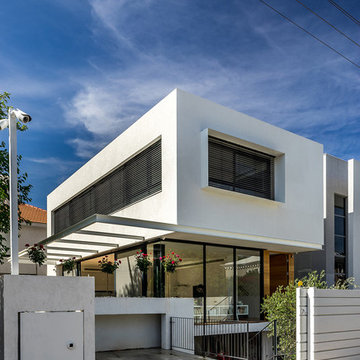
Daniel Arev
Modelo de fachada blanca minimalista de tamaño medio de tres plantas con revestimiento de metal y tejado plano
Modelo de fachada blanca minimalista de tamaño medio de tres plantas con revestimiento de metal y tejado plano
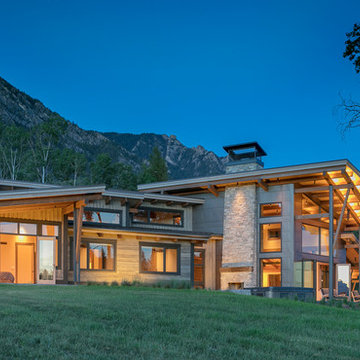
Tim Stone
Modelo de fachada de casa gris contemporánea de tamaño medio de una planta con revestimiento de metal, tejado de un solo tendido y tejado de metal
Modelo de fachada de casa gris contemporánea de tamaño medio de una planta con revestimiento de metal, tejado de un solo tendido y tejado de metal
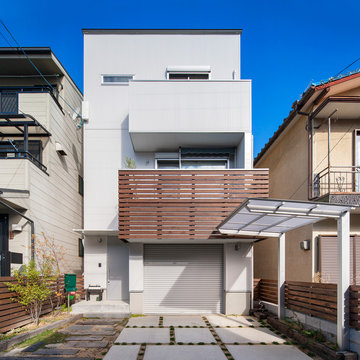
Diseño de fachada gris contemporánea de tres plantas con revestimiento de metal y tejado plano
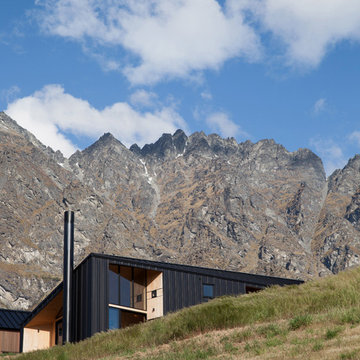
David Straight
Ejemplo de fachada negra contemporánea pequeña de dos plantas con revestimiento de metal y tejado a dos aguas
Ejemplo de fachada negra contemporánea pequeña de dos plantas con revestimiento de metal y tejado a dos aguas
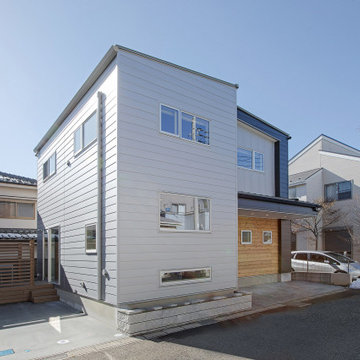
Diseño de fachada de casa gris y negra de tamaño medio de dos plantas con revestimiento de metal y tejado de metal
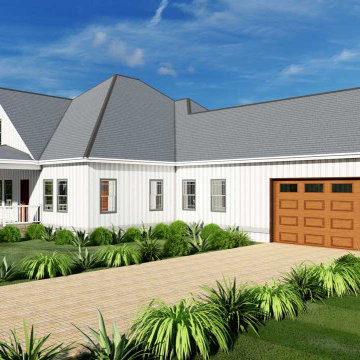
A stunning snack bar is located within the kitchen. The modern three-bedroom residence design is perfect for a improve in the summer or for playing a match. The barn's practical, simple design and basic shape inspired this farmhouse with three rooms. It's designed to accommodate indoor, and outdoor living and entertaining all year. It has 2.5 bedrooms and three bath farmhouse design designed for single-home living. This attached garage with a single story has two spaces inside that you can comfortably use throughout your day. One of the upstairs lofts includes a study space. Additionally, a front and rear lanai are also available to enjoy. The elegant and well-designed design and several unique features throughout make this home a place that will feel like your home's bungalow or modern cottage. Its floor plan comes complete with the main bedroom with a private bathroom. A stunning snack bar is located in the kitchen. The modern three-bedroom residence design is perfect for improving in the summer or playing a match.

Diseño de fachada de casa gris y negra moderna extra grande de una planta con revestimiento de metal, tejado a doble faldón, tejado de teja de madera y panel y listón
3.345 ideas para fachadas con revestimiento de metal
6
