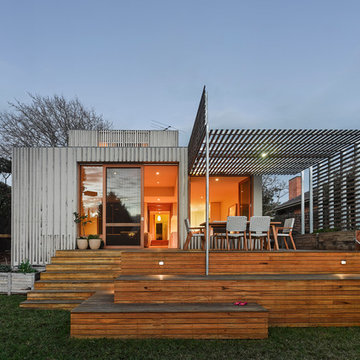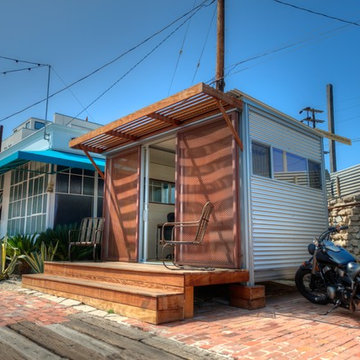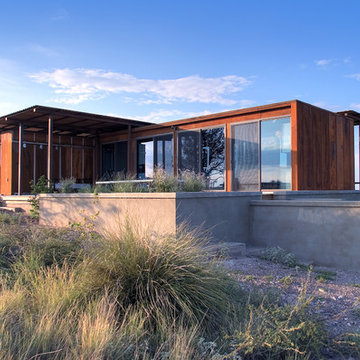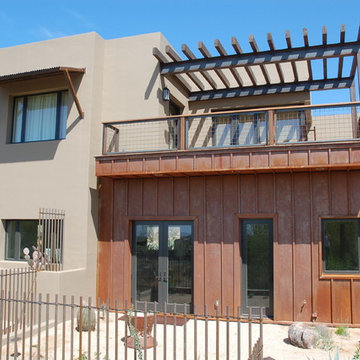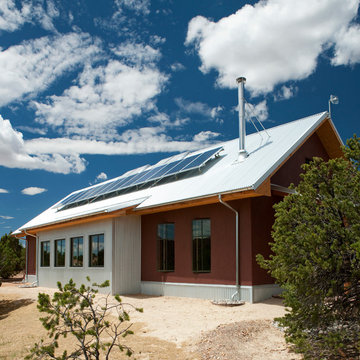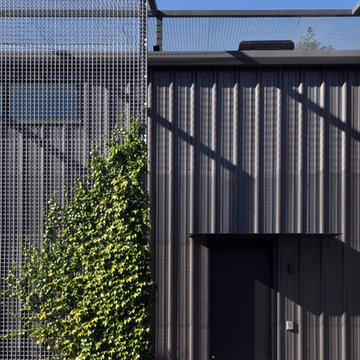3.345 ideas para fachadas con revestimiento de metal
Filtrar por
Presupuesto
Ordenar por:Popular hoy
41 - 60 de 3345 fotos
Artículo 1 de 3
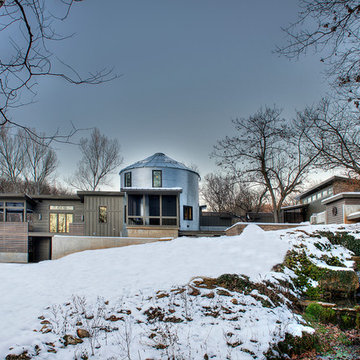
Randy Colwell
Ejemplo de fachada contemporánea con revestimiento de metal
Ejemplo de fachada contemporánea con revestimiento de metal
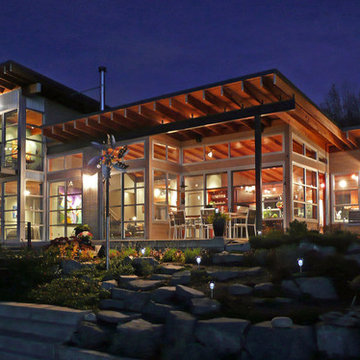
Imagen de fachada actual con revestimiento de metal y tejado de un solo tendido
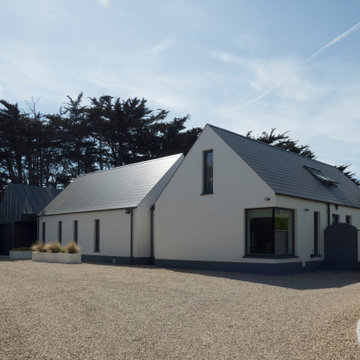
Detached contemporary cottage cluster
Diseño de fachada de casa blanca y gris de tamaño medio de dos plantas con revestimiento de metal, tejado a dos aguas y tejado de metal
Diseño de fachada de casa blanca y gris de tamaño medio de dos plantas con revestimiento de metal, tejado a dos aguas y tejado de metal
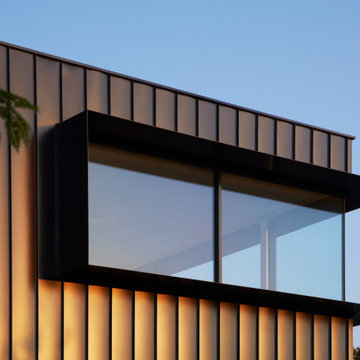
Restored original heritage home with modern extension at the rear.
Ejemplo de fachada de casa negra y gris actual grande de dos plantas con revestimiento de metal
Ejemplo de fachada de casa negra y gris actual grande de dos plantas con revestimiento de metal
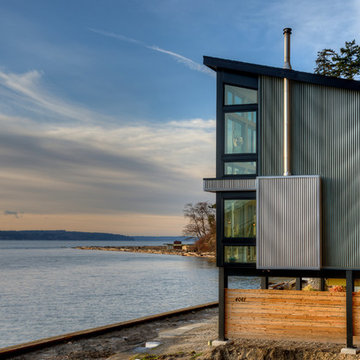
View towards Saratoga Passage and Whidbey Island. Photography by Lucas Henning.
Imagen de fachada gris moderna pequeña de tres plantas con revestimiento de metal, tejado de un solo tendido y tejado de metal
Imagen de fachada gris moderna pequeña de tres plantas con revestimiento de metal, tejado de un solo tendido y tejado de metal
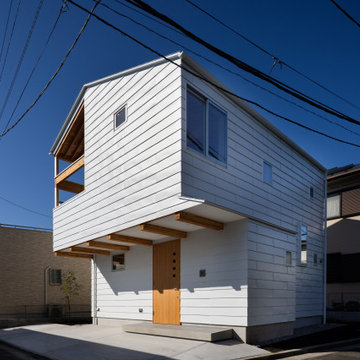
北東側の外観。南側にはバルコニー。外壁は白いガルバリウム鋼板。
Ejemplo de fachada blanca contemporánea de tamaño medio de dos plantas con revestimiento de metal y tablilla
Ejemplo de fachada blanca contemporánea de tamaño medio de dos plantas con revestimiento de metal y tablilla
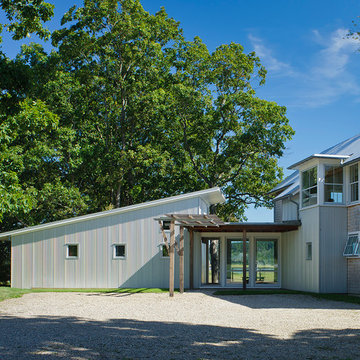
Ejemplo de fachada de estilo de casa de campo con revestimiento de metal
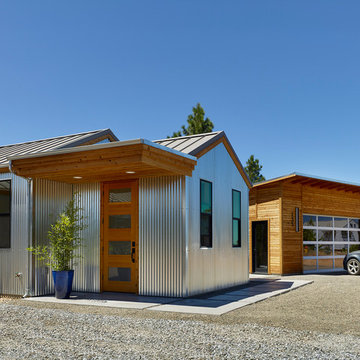
Ken Gutmaker
Foto de fachada industrial de una planta con revestimiento de metal y tejado a dos aguas
Foto de fachada industrial de una planta con revestimiento de metal y tejado a dos aguas
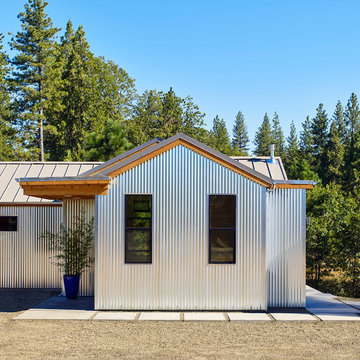
Ken Gutmaker
Ejemplo de fachada de casa gris urbana de tamaño medio de una planta con revestimiento de metal, tejado a dos aguas y tejado de metal
Ejemplo de fachada de casa gris urbana de tamaño medio de una planta con revestimiento de metal, tejado a dos aguas y tejado de metal

Photography by John Gibbons
This project is designed as a family retreat for a client that has been visiting the southern Colorado area for decades. The cabin consists of two bedrooms and two bathrooms – with guest quarters accessed from exterior deck.
Project by Studio H:T principal in charge Brad Tomecek (now with Tomecek Studio Architecture). The project is assembled with the structural and weather tight use of shipping containers. The cabin uses one 40’ container and six 20′ containers. The ends will be structurally reinforced and enclosed with additional site built walls and custom fitted high-performance glazing assemblies.
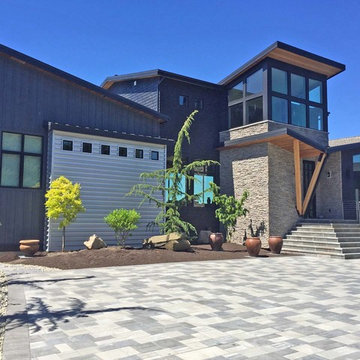
Modelo de fachada de casa azul actual grande de dos plantas con revestimiento de metal, tejado de un solo tendido y tejado de teja de madera
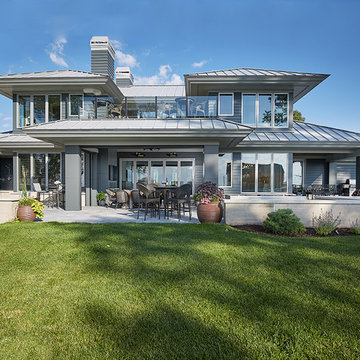
Featuring a classic H-shaped plan and minimalist details, the Winston was designed with the modern family in mind. This home carefully balances a sleek and uniform façade with more contemporary elements. This balance is noticed best when looking at the home on axis with the front or rear doors. Simple lap siding serve as a backdrop to the careful arrangement of windows and outdoor spaces. Stepping through a pair of natural wood entry doors gives way to sweeping vistas through the living and dining rooms. Anchoring the left side of the main level, and on axis with the living room, is a large white kitchen island and tiled range surround. To the right, and behind the living rooms sleek fireplace, is a vertical corridor that grants access to the upper level bedrooms, main level master suite, and lower level spaces. Serving as backdrop to this vertical corridor is a floor to ceiling glass display room for a sizeable wine collection. Set three steps down from the living room and through an articulating glass wall, the screened porch is enclosed by a retractable screen system that allows the room to be heated during cold nights. In all rooms, preferential treatment is given to maximize exposure to the rear yard, making this a perfect lakefront home.
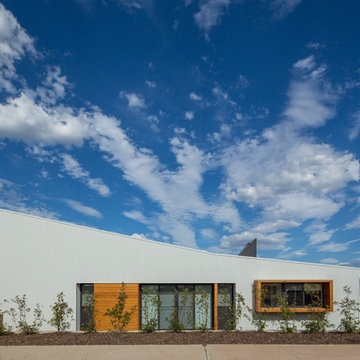
The side elevation of this one story home shows the unique roofline and skylight projection. Photo Chalk Studio
Diseño de fachada de casa blanca contemporánea de tamaño medio de una planta con revestimiento de metal
Diseño de fachada de casa blanca contemporánea de tamaño medio de una planta con revestimiento de metal

This beautiful and exceptionally efficient 2-bed/2-bath house proves that laneway homes do not have to be compromised, but can be beautiful, light and airy places to live.
The living room, master bedroom and south-facing deck overlook the adjacent park. There are parking spaces for three vehicles immediately opposite.
Like the main residence on the same property, the house is constructed from pre-fabricated Structural Insulated Panels. This, and other highly innovative construction technologies will put the building in a class of its own regarding performance and sustainability. The structure has been seismically-upgraded, and materials have been selected to stand the test of time. The design is strikingly modern but respectful, and the layout is very practical.
This project has been nominated and won multiple Ovation awards.
Architecture: Nick Bray Architecture
Construction Management: Forte Projects
Photos: Martin Knowles
3.345 ideas para fachadas con revestimiento de metal
3
