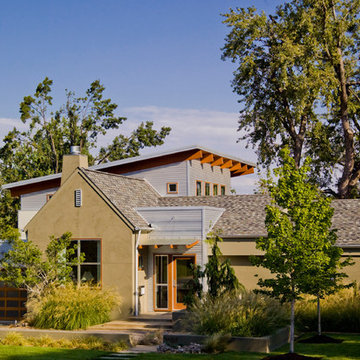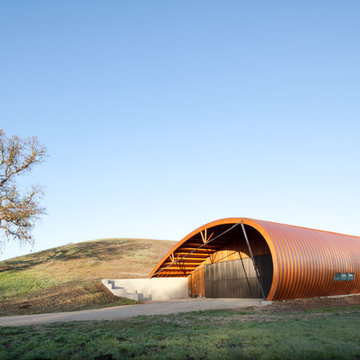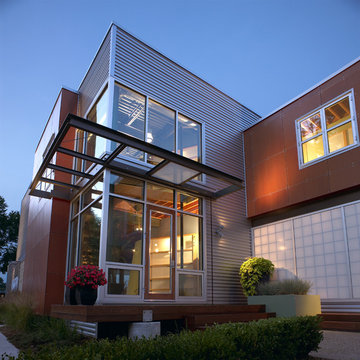3.345 ideas para fachadas con revestimiento de metal
Filtrar por
Presupuesto
Ordenar por:Popular hoy
161 - 180 de 3345 fotos
Artículo 1 de 3
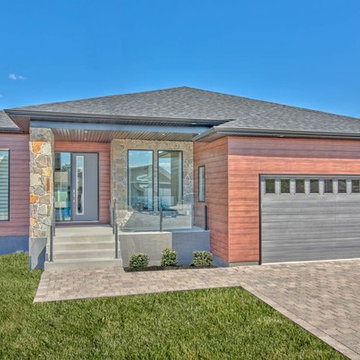
Daniel Wexler
Diseño de fachada marrón contemporánea de una planta con revestimiento de metal y tejado a cuatro aguas
Diseño de fachada marrón contemporánea de una planta con revestimiento de metal y tejado a cuatro aguas
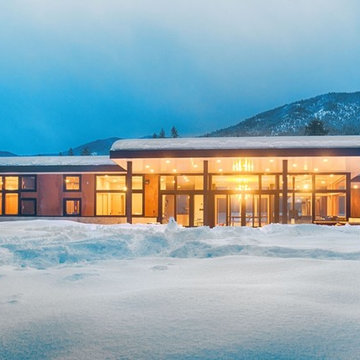
CAST architecture
Modelo de fachada marrón moderna pequeña de una planta con revestimiento de metal y tejado de un solo tendido
Modelo de fachada marrón moderna pequeña de una planta con revestimiento de metal y tejado de un solo tendido

: Exterior façade of modern farmhouse style home, clad in corrugated grey steel with wall lighting, offset gable roof with chimney, detached guest house and connecting breezeway, night shot. Photo by Tory Taglio Photography
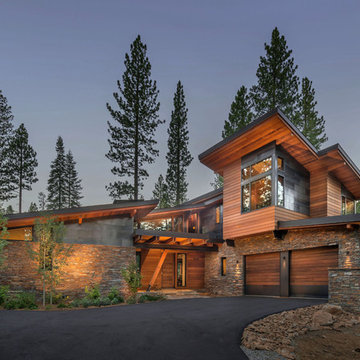
photo by Vance Fox
Diseño de fachada actual con revestimiento de metal
Diseño de fachada actual con revestimiento de metal
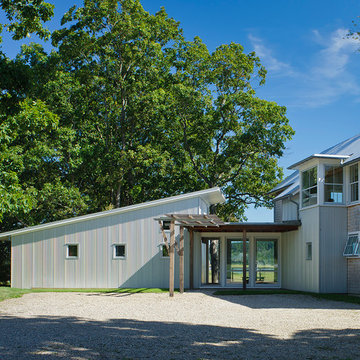
Ejemplo de fachada de estilo de casa de campo con revestimiento de metal

We preserved and restored the front brick facade on this Worker Cottage renovation. A new roof slope was created with the existing dormers and new windows were added to the dormers to filter more natural light into the house. The existing rear exterior had zero connection to the backyard, so we removed the back porch, brought the first level down to grade, and designed an easy walkout connection to the yard. The new master suite now has a private balcony with roof overhangs to provide protection from sun and rain.
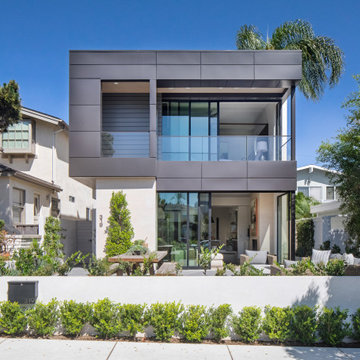
Diseño de fachada de casa negra marinera de dos plantas con revestimiento de metal y tejado plano
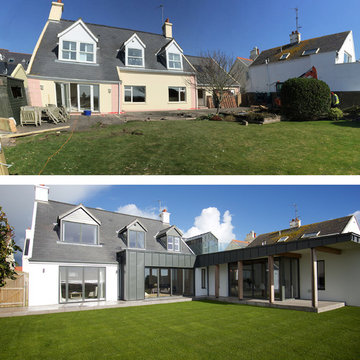
William Layzell
Foto de fachada de casa gris actual de dos plantas con revestimiento de metal, tejado plano y tejado de varios materiales
Foto de fachada de casa gris actual de dos plantas con revestimiento de metal, tejado plano y tejado de varios materiales

I built this on my property for my aging father who has some health issues. Handicap accessibility was a factor in design. His dream has always been to try retire to a cabin in the woods. This is what he got.
It is a 1 bedroom, 1 bath with a great room. It is 600 sqft of AC space. The footprint is 40' x 26' overall.
The site was the former home of our pig pen. I only had to take 1 tree to make this work and I planted 3 in its place. The axis is set from root ball to root ball. The rear center is aligned with mean sunset and is visible across a wetland.
The goal was to make the home feel like it was floating in the palms. The geometry had to simple and I didn't want it feeling heavy on the land so I cantilevered the structure beyond exposed foundation walls. My barn is nearby and it features old 1950's "S" corrugated metal panel walls. I used the same panel profile for my siding. I ran it vertical to match the barn, but also to balance the length of the structure and stretch the high point into the canopy, visually. The wood is all Southern Yellow Pine. This material came from clearing at the Babcock Ranch Development site. I ran it through the structure, end to end and horizontally, to create a seamless feel and to stretch the space. It worked. It feels MUCH bigger than it is.
I milled the material to specific sizes in specific areas to create precise alignments. Floor starters align with base. Wall tops adjoin ceiling starters to create the illusion of a seamless board. All light fixtures, HVAC supports, cabinets, switches, outlets, are set specifically to wood joints. The front and rear porch wood has three different milling profiles so the hypotenuse on the ceilings, align with the walls, and yield an aligned deck board below. Yes, I over did it. It is spectacular in its detailing. That's the benefit of small spaces.
Concrete counters and IKEA cabinets round out the conversation.
For those who cannot live tiny, I offer the Tiny-ish House.
Photos by Ryan Gamma
Staging by iStage Homes
Design Assistance Jimmy Thornton
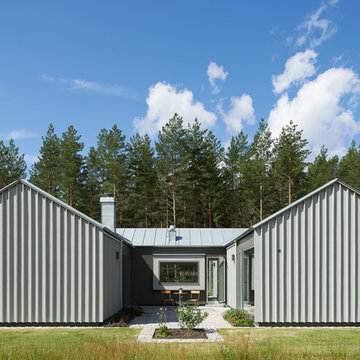
Åke E:son Lindman
Imagen de fachada gris urbana extra grande de dos plantas con revestimiento de metal y tejado a dos aguas
Imagen de fachada gris urbana extra grande de dos plantas con revestimiento de metal y tejado a dos aguas
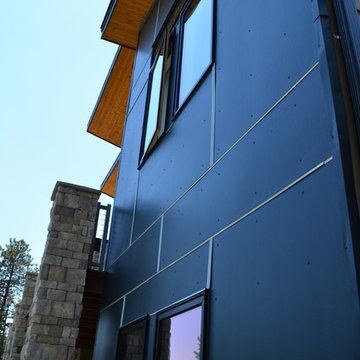
Ejemplo de fachada de casa azul minimalista de tamaño medio de dos plantas con revestimiento de metal

This 2,000 square foot vacation home is located in the rocky mountains. The home was designed for thermal efficiency and to maximize flexibility of space. Sliding panels convert the two bedroom home into 5 separate sleeping areas at night, and back into larger living spaces during the day. The structure is constructed of SIPs (structurally insulated panels). The glass walls, window placement, large overhangs, sunshade and concrete floors are designed to take advantage of passive solar heating and cooling, while the masonry thermal mass heats and cools the home at night.
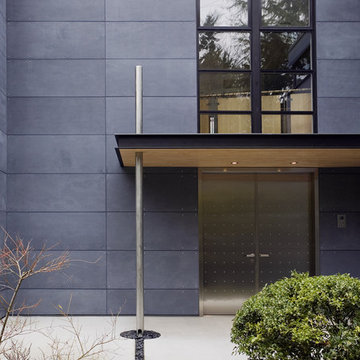
photo credit: Art Grice
Imagen de fachada azul actual con revestimiento de metal
Imagen de fachada azul actual con revestimiento de metal

Custom Barndominium
Ejemplo de fachada de casa gris y gris rural de tamaño medio de una planta con revestimiento de metal, tejado a dos aguas y tejado de metal
Ejemplo de fachada de casa gris y gris rural de tamaño medio de una planta con revestimiento de metal, tejado a dos aguas y tejado de metal

Samuel Carl Photography
Diseño de fachada gris urbana de una planta con revestimiento de metal y tejado de un solo tendido
Diseño de fachada gris urbana de una planta con revestimiento de metal y tejado de un solo tendido
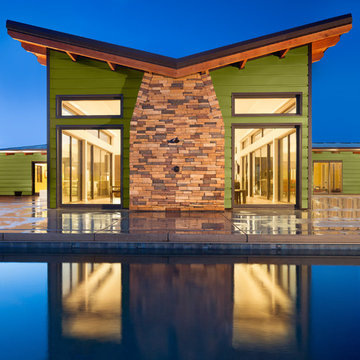
This photo was taken for All Weather Architectural Aluminum. They are the window and door fabricators for this one of kind home. -Chip Allen Photography © 2015

CAST architecture
Foto de fachada marrón contemporánea pequeña de una planta con revestimiento de metal y tejado de un solo tendido
Foto de fachada marrón contemporánea pequeña de una planta con revestimiento de metal y tejado de un solo tendido
3.345 ideas para fachadas con revestimiento de metal
9
