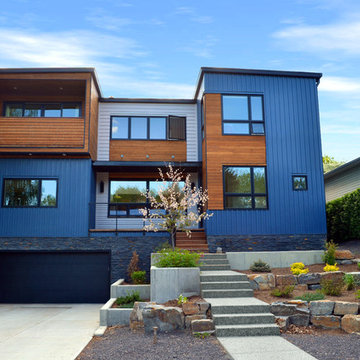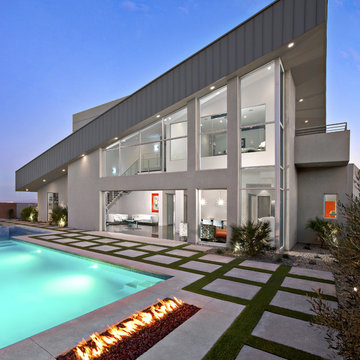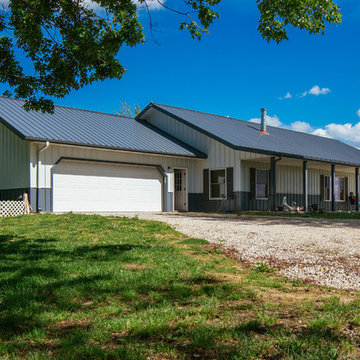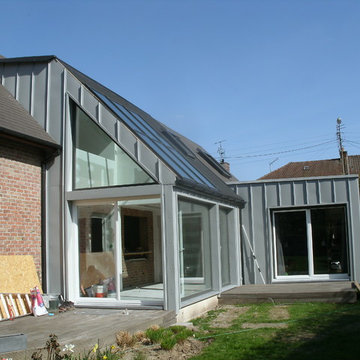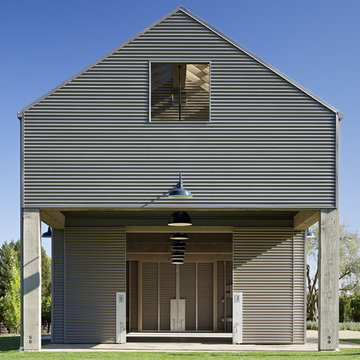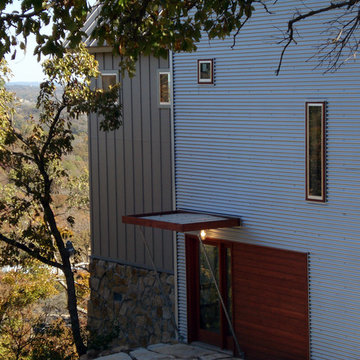3.345 ideas para fachadas con revestimiento de metal
Filtrar por
Presupuesto
Ordenar por:Popular hoy
61 - 80 de 3345 fotos
Artículo 1 de 3
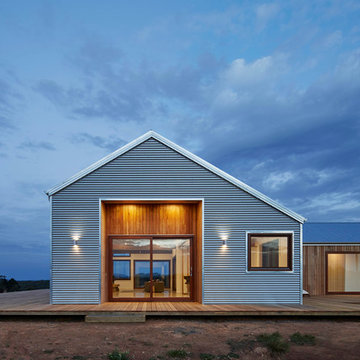
Peter Clarke
Ejemplo de fachada campestre de tamaño medio de una planta con revestimiento de metal
Ejemplo de fachada campestre de tamaño medio de una planta con revestimiento de metal
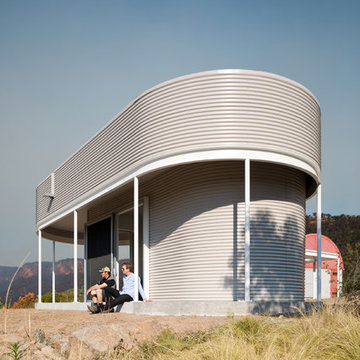
Diseño de fachada contemporánea pequeña de una planta con revestimiento de metal

Modelo de fachada de casa blanca y gris marinera de tamaño medio de una planta con revestimiento de metal, tejado a dos aguas, tejado de varios materiales y teja
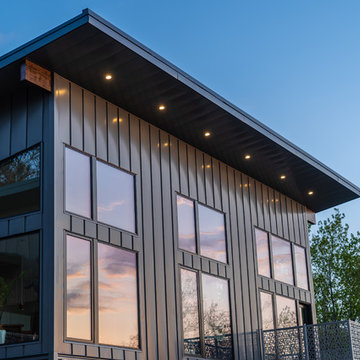
Diseño de fachada de casa gris minimalista de tamaño medio de dos plantas con revestimiento de metal, tejado de metal y tejado de un solo tendido

Richard Chivers www.richard chivers photography
A project in Chichester city centre to extend and improve the living and bedroom space of an end of terrace home in the conservation area.
The attic conversion has been upgraded creating a master bedroom with ensuite bathroom. A new kitchen is housed inside the single storey extension, with zinc cladding and responsive skylights
The brick and flint boundary wall has been sensitively restored and enhances the contemporary feel of the extension.
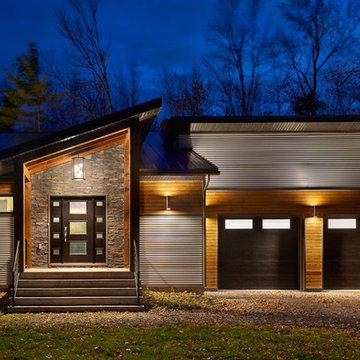
Esther Van Geest, ETR Photography
Diseño de fachada gris contemporánea grande de una planta con revestimiento de metal y tejado de un solo tendido
Diseño de fachada gris contemporánea grande de una planta con revestimiento de metal y tejado de un solo tendido
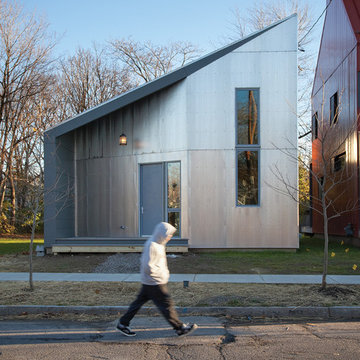
R-House, Syracuse, NY, Architecture Research Office (ARO) and Della Valle Bernheimer
Photo: Richard Barnes, courtesy of Princeton Architectural Press
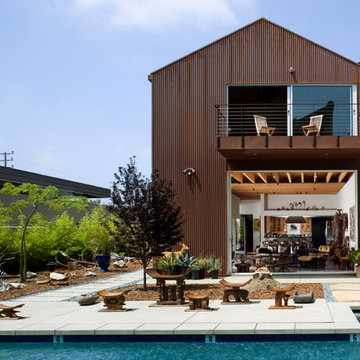
Oversized sliding glass doors open the steel structure on two sides (sliding into wall pockets), transforming the house into an airy pavilion. (Photo: Grant Mudford)
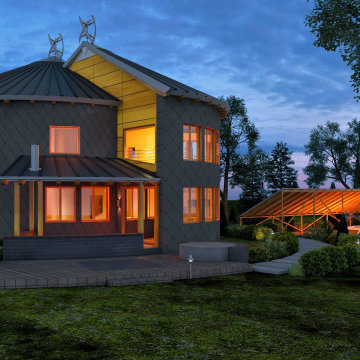
Exterior of Lakeside Net Zero Passive House. Circular home, split in half with the halves offset to make front and rear entrances. Themes of "flow" and "connection to nature". More photos coming soon.
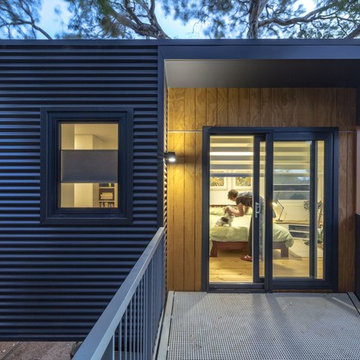
Ben Wrigley
Ejemplo de fachada de casa gris actual pequeña de una planta con revestimiento de metal, tejado plano y tejado de metal
Ejemplo de fachada de casa gris actual pequeña de una planta con revestimiento de metal, tejado plano y tejado de metal
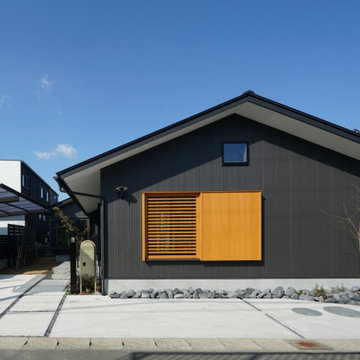
Imagen de fachada de casa negra y negra de una planta con revestimiento de metal, tejado a dos aguas, tejado de metal y panel y listón
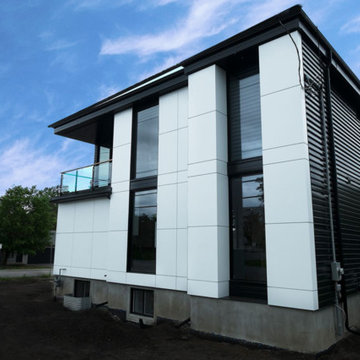
The ultra modern and industrial styling of the facade is both functional and beautiful. All exterior siding systems are resilient to weather. The unique white paneling is ACM panel which we fabricated off-site from our specialty contractors to give a seamless finish. The simplicity of using only two colors creates an impactful and unique exterior façade that is like no other.
The windows are all commercial grade with aluminum on both the exterior and interior. This is unique, as they were the first to be implemented in this style in Ottawa. These windows are a key design feature of the house, spanning from floor to ceiling (10 foot). The unique window systems created complexity to the project, however, we ensured industrial sealants were used to protect the window returns. We often utilize commercial applications in residential to increase the quality where necessary.
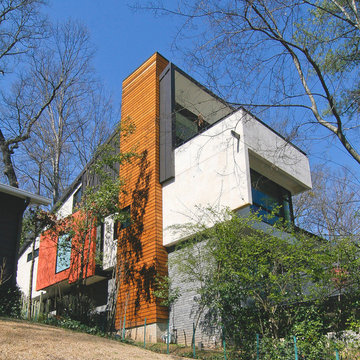
Diseño de fachada de casa multicolor y marrón actual grande de dos plantas con revestimiento de metal, tejado plano, tejado de metal y tablilla

New zoning codes paved the way for building an Accessory Dwelling Unit in this homes Minneapolis location. This new unit allows for independent multi-generational housing within close proximity to a primary residence and serves visiting family, friends, and an occasional Airbnb renter. The strategic use of glass, partitions, and vaulted ceilings create an open and airy interior while keeping the square footage below 400 square feet. Vertical siding and awning windows create a fresh, yet complementary addition.
Christopher Strom was recognized in the “Best Contemporary” category in Marvin Architects Challenge 2017. The judges admired the simple addition that is reminiscent of the traditional red barn, yet uses strategic volume and glass to create a dramatic contemporary living space.
3.345 ideas para fachadas con revestimiento de metal
4
