53.950 ideas para fachadas con revestimiento de estuco y revestimiento de vidrio
Filtrar por
Presupuesto
Ordenar por:Popular hoy
1 - 20 de 53.950 fotos
Artículo 1 de 3

Imagen de fachada de casa beige actual de tamaño medio de una planta con tejado de teja de madera, revestimiento de estuco y tejado a cuatro aguas
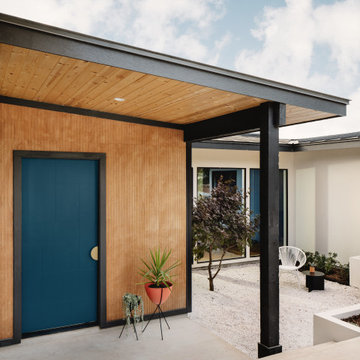
Our Austin studio decided to go bold with this project by ensuring that each space had a unique identity in the Mid-Century Modern style bathroom, butler's pantry, and mudroom. We covered the bathroom walls and flooring with stylish beige and yellow tile that was cleverly installed to look like two different patterns. The mint cabinet and pink vanity reflect the mid-century color palette. The stylish knobs and fittings add an extra splash of fun to the bathroom.
The butler's pantry is located right behind the kitchen and serves multiple functions like storage, a study area, and a bar. We went with a moody blue color for the cabinets and included a raw wood open shelf to give depth and warmth to the space. We went with some gorgeous artistic tiles that create a bold, intriguing look in the space.
In the mudroom, we used siding materials to create a shiplap effect to create warmth and texture – a homage to the classic Mid-Century Modern design. We used the same blue from the butler's pantry to create a cohesive effect. The large mint cabinets add a lighter touch to the space.
---
Project designed by the Atomic Ranch featured modern designers at Breathe Design Studio. From their Austin design studio, they serve an eclectic and accomplished nationwide clientele including in Palm Springs, LA, and the San Francisco Bay Area.
For more about Breathe Design Studio, see here: https://www.breathedesignstudio.com/
To learn more about this project, see here: https://www.breathedesignstudio.com/atomic-ranch

外観。
木の背景となるように開口は必要最小限に抑えた。
Ejemplo de fachada de casa beige y negra pequeña de dos plantas con revestimiento de estuco, tejado a dos aguas y tejado de metal
Ejemplo de fachada de casa beige y negra pequeña de dos plantas con revestimiento de estuco, tejado a dos aguas y tejado de metal

Imagen de fachada de casa multicolor actual grande de una planta con revestimiento de vidrio, tejado a dos aguas y tejado de metal

Foto de fachada de casa marrón actual de dos plantas con revestimiento de vidrio y tejado plano

A coat of matte dark paint conceals the existing stucco textures. Modern style fencing with horizontal wood slats and luxurious plantings soften the appearance. Photo by Scott Hargis.

The Design Styles Architecture team beautifully remodeled the exterior and interior of this Carolina Circle home. The home was originally built in 1973 and was 5,860 SF; the remodel added 1,000 SF to the total under air square-footage. The exterior of the home was revamped to take your typical Mediterranean house with yellow exterior paint and red Spanish style roof and update it to a sleek exterior with gray roof, dark brown trim, and light cream walls. Additions were done to the home to provide more square footage under roof and more room for entertaining. The master bathroom was pushed out several feet to create a spacious marbled master en-suite with walk in shower, standing tub, walk in closets, and vanity spaces. A balcony was created to extend off of the second story of the home, creating a covered lanai and outdoor kitchen on the first floor. Ornamental columns and wrought iron details inside the home were removed or updated to create a clean and sophisticated interior. The master bedroom took the existing beam support for the ceiling and reworked it to create a visually stunning ceiling feature complete with up-lighting and hanging chandelier creating a warm glow and ambiance to the space. An existing second story outdoor balcony was converted and tied in to the under air square footage of the home, and is now used as a workout room that overlooks the ocean. The existing pool and outdoor area completely updated and now features a dock, a boat lift, fire features and outdoor dining/ kitchen.
Photo by: Design Styles Architecture

Ejemplo de fachada de casa gris de estilo zen de tamaño medio de dos plantas con revestimiento de estuco, tejado de un solo tendido y tejado de metal
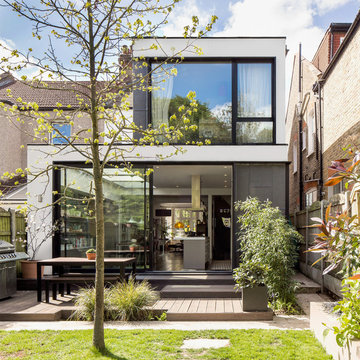
Photography by Ben Anders and Juliet Murphy
Ejemplo de fachada blanca actual de dos plantas con revestimiento de estuco y tejado plano
Ejemplo de fachada blanca actual de dos plantas con revestimiento de estuco y tejado plano

Pacific Garage Doors & Gates
Burbank & Glendale's Highly Preferred Garage Door & Gate Services
Location: North Hollywood, CA 91606
Diseño de fachada de casa pareada beige actual grande de tres plantas con revestimiento de estuco, tejado a cuatro aguas y tejado de teja de madera
Diseño de fachada de casa pareada beige actual grande de tres plantas con revestimiento de estuco, tejado a cuatro aguas y tejado de teja de madera

Imagen de fachada de casa blanca clásica renovada de tamaño medio de dos plantas con revestimiento de estuco, tejado a dos aguas y tejado de metal
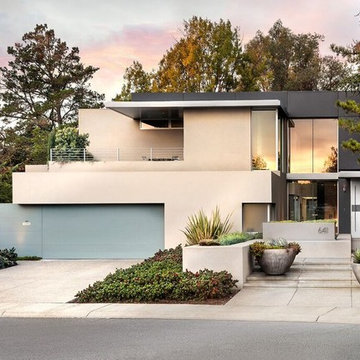
Front of house view shows pivot entry door, metal spillway water feature, roof deck balcony and grand window into living room. Exterior panels are black Swiss Pearl cement board and "heavy dash" stucco finish.

Daytime view of home from side of cliff. This home has wonderful views of the Potomac River and the Chesapeake and Ohio Canal park.
Anice Hoachlander, Hoachlander Davis Photography LLC
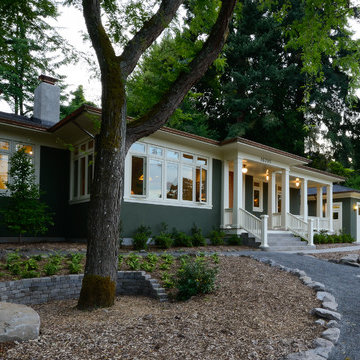
New 1-story house with detached garage with a front view of the Willamette River and a back garden courtyard tucked into the sloped bank of the river.
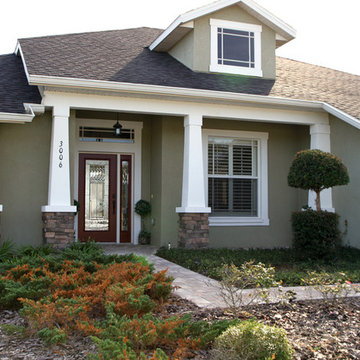
Photos By: South Meadow Productions
Foto de fachada verde de estilo americano de tamaño medio de una planta con revestimiento de estuco
Foto de fachada verde de estilo americano de tamaño medio de una planta con revestimiento de estuco
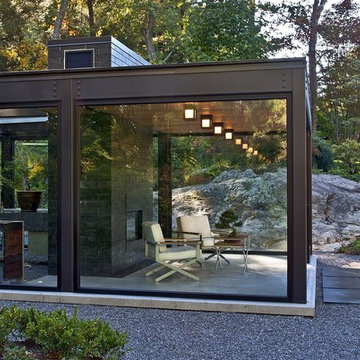
Modern glass house set in the landscape evokes a midcentury vibe. A modern gas fireplace divides the living area with a polished concrete floor from the greenhouse with a gravel floor. The frame is painted steel with aluminum sliding glass door. The front features a green roof with native grasses and the rear is covered with a glass roof.
Photo by: Gregg Shupe Photography
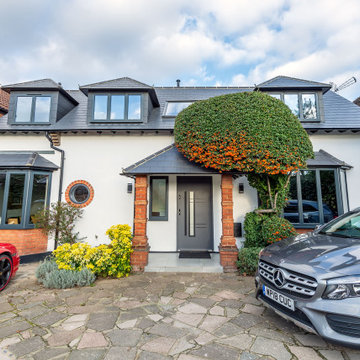
Front elevation re-rendered with new windows, front door and completely re-roofed in slate tiles. Coloured render finish. Original brickwork to front porch/ canopy has been retained.
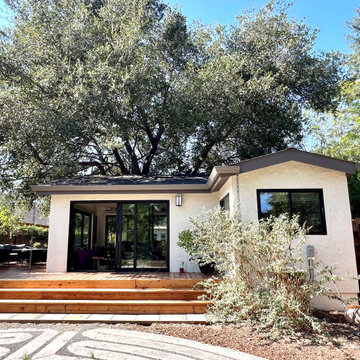
Arch Studio, Inc. designed a 730 square foot ADU for an artistic couple in Willow Glen, CA. This new small home was designed to nestle under the Oak Tree in the back yard of the main residence.
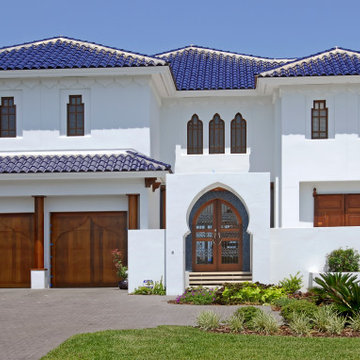
Ejemplo de fachada de casa blanca y azul mediterránea grande de dos plantas con revestimiento de estuco y tejado de teja de barro
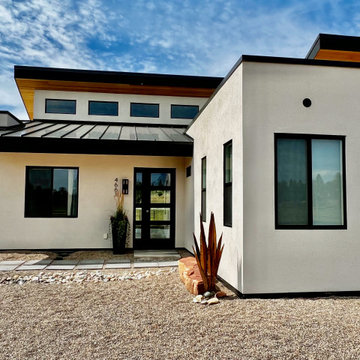
Exterior of a mountain modern house with a minimalist design and xeriscaping
Modelo de fachada de casa blanca y negra moderna de tamaño medio de una planta con revestimiento de estuco, tejado plano y tejado de metal
Modelo de fachada de casa blanca y negra moderna de tamaño medio de una planta con revestimiento de estuco, tejado plano y tejado de metal
53.950 ideas para fachadas con revestimiento de estuco y revestimiento de vidrio
1