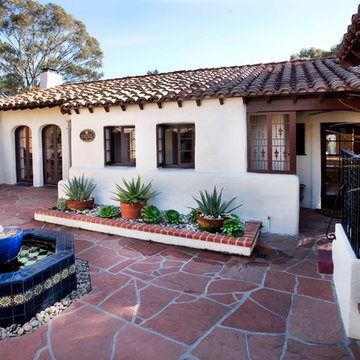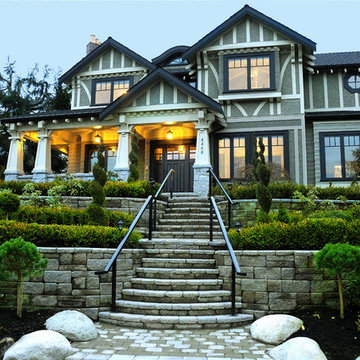53.970 ideas para fachadas con revestimiento de estuco y revestimiento de vidrio
Filtrar por
Presupuesto
Ordenar por:Popular hoy
141 - 160 de 53.970 fotos
Artículo 1 de 3

Photos by Francis and Francis Photography
The Anderson Residence is ‘practically’ a new home in one of Las Vegas midcentury modern neighborhoods McNeil. The house is the current home of Ian Anderson the local Herman Miller dealer and Shanna Anderson of Leeland furniture family. When Ian first introduced CSPA studio to the project it was burned down house. Turns out that the house is a 1960 midcentury modern sister of two homes that was destroyed by arson in a dispute between landlord and tenant. Once inside the burned walls it was quite clear what a wonderful house it once was. Great care was taken to try and restore the house to a similar splendor. The reality is the remodel didn’t involve much of the original house, by the time the fire damage was remediated there wasn’t much left. The renovation includes an additional 1000 SF of office, guest bedroom, laundry, mudroom, guest toilet outdoor shower and a garage. The roof line was raised in order to accommodate a forced air mechanical system, but care was taken to keep the lines long and low (appearing) to match the midcentury modern style.
The House is an H-shape. Typically houses of this time period would have small rooms with long narrow hallways. However in this case with the walls burned out one can see from one side of the house to other creating a huge feeling space. It was decided to totally open the East side of the house and make the kitchen which gently spills into the living room and wood burning fireplace the public side. New windows and a huge 16’ sliding door were added all the way around the courtyard so that one can see out and across into the private side. On the west side of the house the long thin hallway is opened up by the windows to the courtyard and the long wall offers an opportunity for a gallery style art display. The long hallway opens to two bedrooms, shared bathroom and master bedroom. The end of the hallway opens to a casual living room and the swimming pool area.
The house has no formal dining room but a 15’ custom crafted table by Ian’s sculptor father that is an extension of the kitchen island.
The H-shape creates two covered areas, one is the front entry courtyard, fenced in by a Brazilian walnut enclosure and crowned by a steel art installation by Ian’s father. The rear covered courtyard is a breezy spot for chilling out on a hot desert day.
The pool was re-finished and a shallow soaking deck added. A new barbeque and covered patio added. Some of the large plant material was salvaged and nursed back to health and a complete new desert landscape was re-installed to bring the exterior to life.
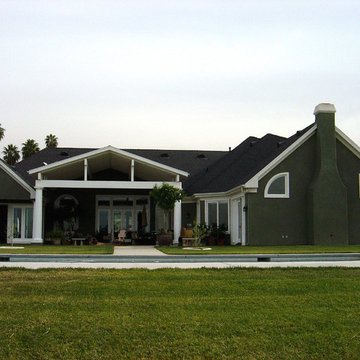
Imagen de fachada verde contemporánea grande de una planta con revestimiento de estuco
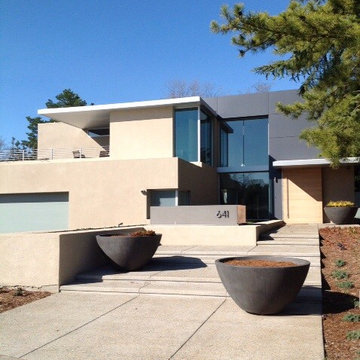
Ejemplo de fachada multicolor minimalista grande de dos plantas con revestimiento de estuco y tejado plano
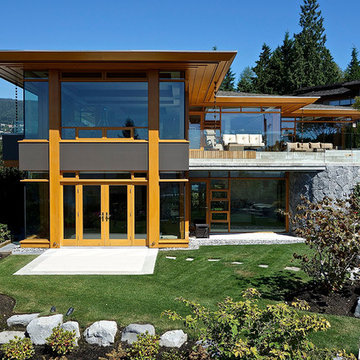
Ejemplo de fachada de casa contemporánea de dos plantas con revestimiento de vidrio y tejado a cuatro aguas
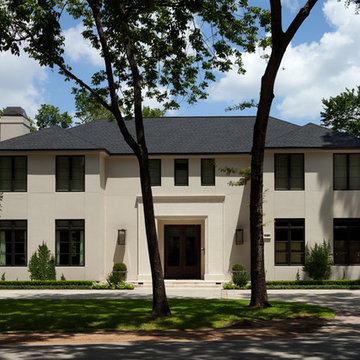
Morningside Architects, LLP
Structural Engineers: Structural Consulting Co., Inc.
Interior Designer: Lisa McCollam Designs LLC.
Contractor: Gilbert Godbold
Photography: Rick Gardner
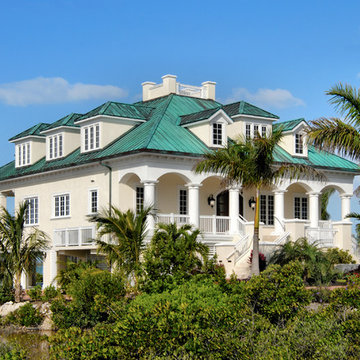
Custom home near Miami, FL.
Diseño de fachada de casa beige costera grande de dos plantas con revestimiento de estuco, tejado a cuatro aguas y tejado de metal
Diseño de fachada de casa beige costera grande de dos plantas con revestimiento de estuco, tejado a cuatro aguas y tejado de metal
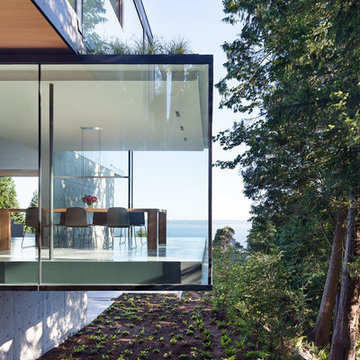
Photography by Ivan Hunter
Modelo de fachada moderna de tres plantas con revestimiento de vidrio y tejado plano
Modelo de fachada moderna de tres plantas con revestimiento de vidrio y tejado plano
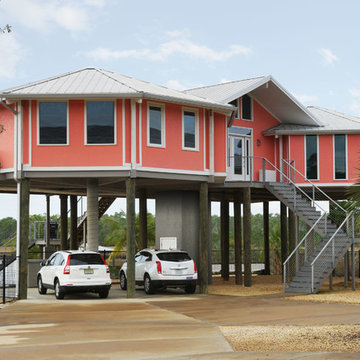
With 2,000 sq. ft. of open living space with panoramic water views, this elevated hurricane-resistant home (designed and engineered by Topsider) was built after Hurricane Katrina destroyed the original home.
Visit http://www.topsiderhomes.com/piling-pier-stilt-house-hurricane-home-plans.php for more information.
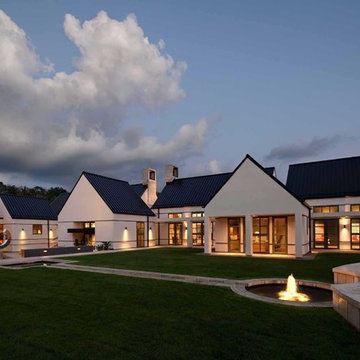
Farshid Assassi
Foto de fachada de casa blanca actual extra grande de una planta con tejado a dos aguas, revestimiento de estuco y tejado de metal
Foto de fachada de casa blanca actual extra grande de una planta con tejado a dos aguas, revestimiento de estuco y tejado de metal
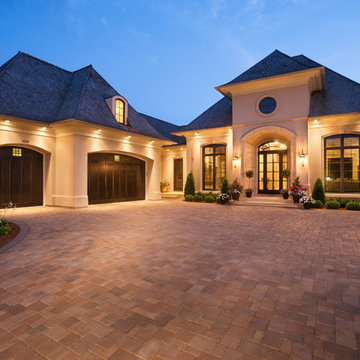
Home Design Firm: Tom Rauscher, Rauscher & Associates, Landscape Design: Yardscapes, Photography by James Kruger, LandMark Photography
Ejemplo de fachada de casa beige clásica grande de una planta con revestimiento de estuco
Ejemplo de fachada de casa beige clásica grande de una planta con revestimiento de estuco
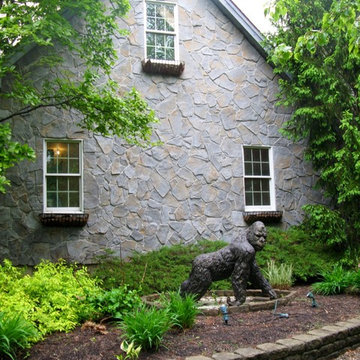
Judy collects, Guerillas. This Gorilla ,made national news when it was stolen and then mysteriously reappeared. No easy feat as its solid Bronze!
Foto de fachada grande de dos plantas con revestimiento de estuco
Foto de fachada grande de dos plantas con revestimiento de estuco
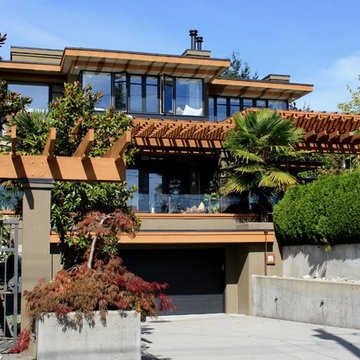
Construction: GD Nielsen Homes
It's all about you! Your dreams, your site, your budget…. that's our inspiration! It is all about creating a home that is a true reflection of you and your unique lifestyle. Every project has it's challenges, but underneath the real-life concerns of budget and bylaws lie opportunities to delight. At Kallweit Graham Architecture, it is these opportunities that we seek to discover for each and every project.
The key to good design is not an unlimited budget, nor following trends. Rather, it takes the limitations of a project and, through thoughtful design, brings out its uniqueness, and enhances the property and it's value.
Building new or renovating an existing home is exciting! We also understand that it can be an emotional undertaking and sometimes overwhelming. For over two decades we have helped hundreds of clients "find their way" through the building maze. We are careful listeners, helping people to identify and prioritize their needs. If you have questions like what is possible? what will it look like? and how much will it cost? our trademarked RenoReport can help… see our website for details www.kga.ca.
We welcome your enquiries, which can be addressed to Karen or Ross
Karen@kga.ca ext:4
Ross@kga.ca ext: 2
604.921.8044
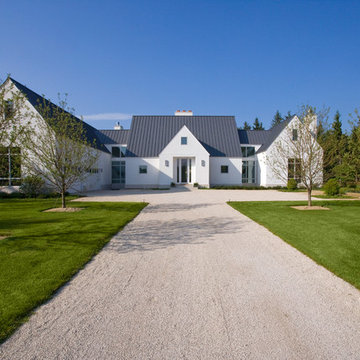
http://www.pickellbuilders.com. Photography by Linda Oyama Bryan.
Front Elevation of Contemporary European Farmhouse in White Stucco with Grey Standing Seam Metal Roof. Crushed gravel driveway.
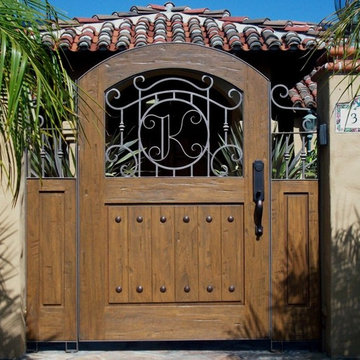
Mahogany wood; San Lucas St. Solana beach 2010
Color: Olmo
Diseño de fachada marrón mediterránea de una planta con revestimiento de estuco
Diseño de fachada marrón mediterránea de una planta con revestimiento de estuco
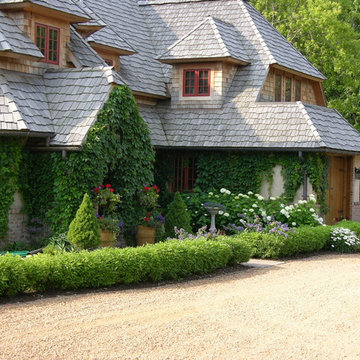
Jerry Boldenow
Diseño de fachada beige tradicional grande de dos plantas con revestimiento de estuco y tejado a la holandesa
Diseño de fachada beige tradicional grande de dos plantas con revestimiento de estuco y tejado a la holandesa
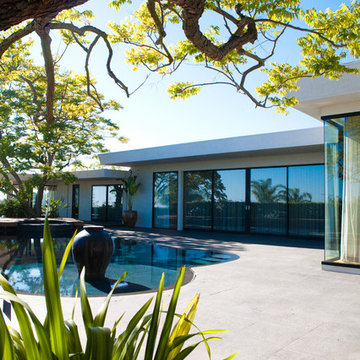
This modern swimming pool has a freeform curved shape, striking zero edge, and thoughtful 18"-deep conversation area at one end, which is centered around a water feature made from an oversized vintage urn.
Photo: Photography by Helene
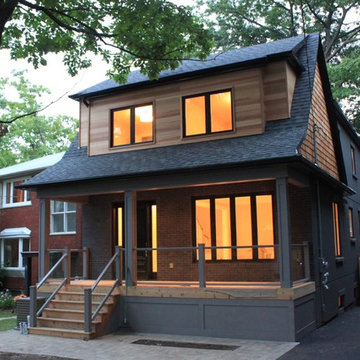
Geometra Design Ltd.
Diseño de fachada gris actual de tamaño medio de dos plantas con revestimiento de estuco
Diseño de fachada gris actual de tamaño medio de dos plantas con revestimiento de estuco

Imagen de fachada de casa blanca minimalista grande de una planta con revestimiento de estuco y tejado plano
53.970 ideas para fachadas con revestimiento de estuco y revestimiento de vidrio
8
