53.970 ideas para fachadas con revestimiento de estuco y revestimiento de vidrio
Filtrar por
Presupuesto
Ordenar por:Popular hoy
101 - 120 de 53.970 fotos
Artículo 1 de 3
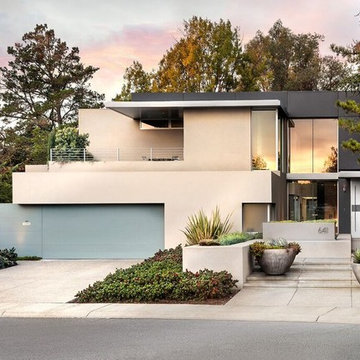
Front of house view shows pivot entry door, metal spillway water feature, roof deck balcony and grand window into living room. Exterior panels are black Swiss Pearl cement board and "heavy dash" stucco finish.
Foto de fachada de casa blanca tradicional de una planta con revestimiento de estuco
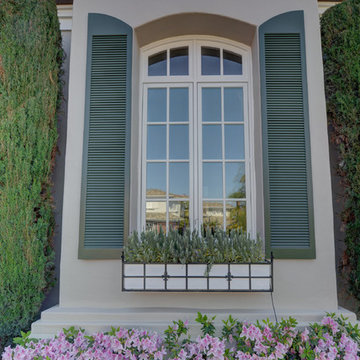
Entry door
Diseño de fachada beige marinera grande de dos plantas con revestimiento de estuco y tejado a cuatro aguas
Diseño de fachada beige marinera grande de dos plantas con revestimiento de estuco y tejado a cuatro aguas
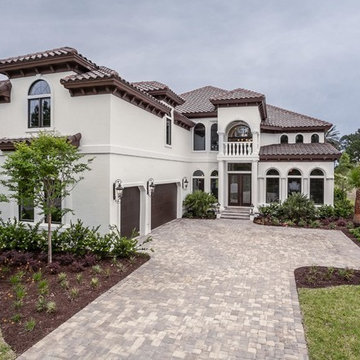
Foto de fachada blanca mediterránea grande de dos plantas con revestimiento de estuco y tejado a dos aguas
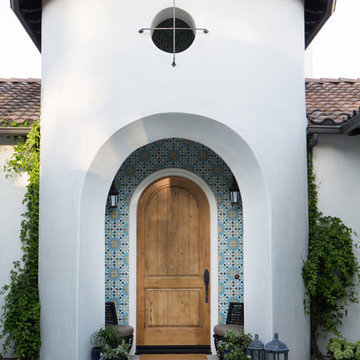
Lori Dennis Interior Design
SoCal Contractor Construction
Lion Windows and Doors
Erika Bierman Photography
Ejemplo de fachada blanca mediterránea grande de una planta con revestimiento de estuco
Ejemplo de fachada blanca mediterránea grande de una planta con revestimiento de estuco
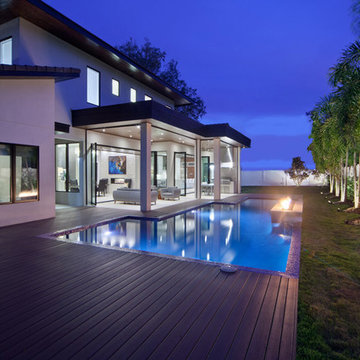
Outdoor living - off Dining room
Photo-Harvey Smith - Liteform
Ejemplo de fachada gris contemporánea de tamaño medio de dos plantas con revestimiento de estuco y tejado a cuatro aguas
Ejemplo de fachada gris contemporánea de tamaño medio de dos plantas con revestimiento de estuco y tejado a cuatro aguas
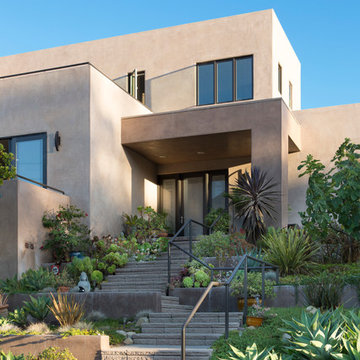
Photographer - Ralph Barnie
Contractor - Capital Pacific Homes
Ejemplo de fachada de casa beige de estilo americano de tamaño medio de dos plantas con revestimiento de estuco y tejado plano
Ejemplo de fachada de casa beige de estilo americano de tamaño medio de dos plantas con revestimiento de estuco y tejado plano
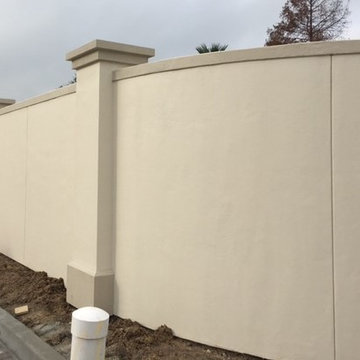
Randip Nibber
Diseño de fachada blanca tradicional de tamaño medio con revestimiento de estuco
Diseño de fachada blanca tradicional de tamaño medio con revestimiento de estuco

Diseño de fachada blanca mediterránea de tamaño medio de dos plantas con revestimiento de estuco y tejado plano
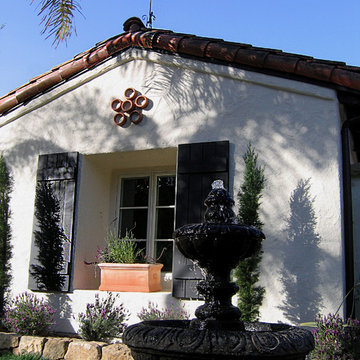
Design Consultant Jeff Doubét is the author of Creating Spanish Style Homes: Before & After – Techniques – Designs – Insights. The 240 page “Design Consultation in a Book” is now available. Please visit SantaBarbaraHomeDesigner.com for more info.
Jeff Doubét specializes in Santa Barbara style home and landscape designs. To learn more info about the variety of custom design services I offer, please visit SantaBarbaraHomeDesigner.com
Jeff Doubét is the Founder of Santa Barbara Home Design - a design studio based in Santa Barbara, California USA.
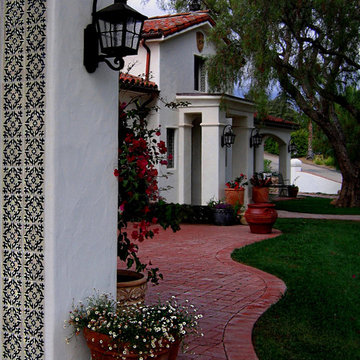
Design Consultant Jeff Doubét is the author of Creating Spanish Style Homes: Before & After – Techniques – Designs – Insights. The 240 page “Design Consultation in a Book” is now available. Please visit SantaBarbaraHomeDesigner.com for more info.
Jeff Doubét specializes in Santa Barbara style home and landscape designs. To learn more info about the variety of custom design services I offer, please visit SantaBarbaraHomeDesigner.com
Jeff Doubét is the Founder of Santa Barbara Home Design - a design studio based in Santa Barbara, California USA.
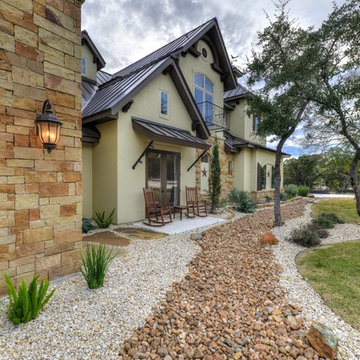
Modelo de fachada beige tradicional renovada grande de una planta con revestimiento de estuco
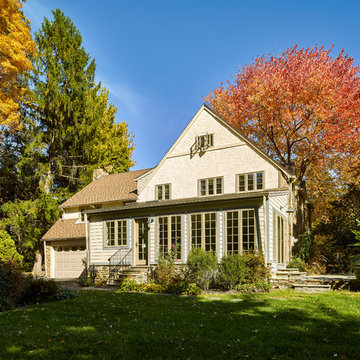
Photo credit: © Jeffrey Totaro, 2015
Conestoga Valley Custom Kitchens
Diseño de fachada beige clásica de tamaño medio con revestimiento de estuco y tejado a dos aguas
Diseño de fachada beige clásica de tamaño medio con revestimiento de estuco y tejado a dos aguas
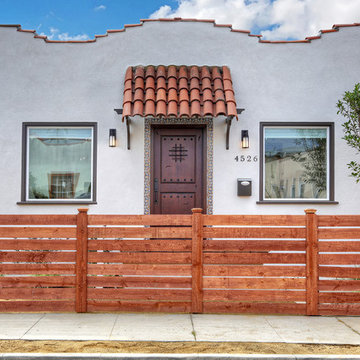
This was a beat down 2 bedroom 1 bath home renovated by Luxe Standard. Designed by Marilynn Taylor. New stucco, cedar fence and talevera tiles on framing the door and front steps make this charming bungalow stand out.
Designer- Marilynn Taylor, Photographer-Charmaine David, Construction- Luxe Standard, Landscape design- Ed Bowlby Just Add Water, Staging- Jackie Rosenblum
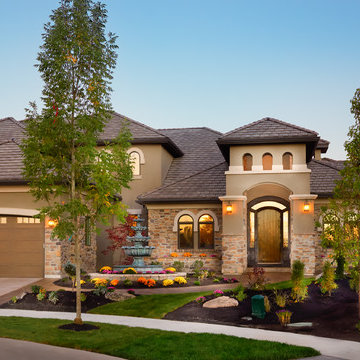
David Fish, Blu Fish Photography
Imagen de fachada marrón clásica con revestimiento de estuco
Imagen de fachada marrón clásica con revestimiento de estuco
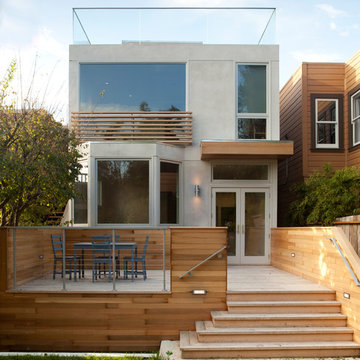
Rear Facade Photo.
"Business in the Front, Party in the Back."
This project provided Mark with the opportunity to revisit a project from the first year of his practice. Our clients were the third owners since Mark first worked on this house in 1987. The original project had consisted of a small addition to the rear of an existing single-story (over garage) house. The new owners wanted to completely remodel the house and add two floors. In addition they wanted it to be MODERN. This was a perfect fit for where the firm had evolved to over the years, but the neighbors weren't having it. The neighbors were very organized and didn’t like the idea of a large modern structure in what was a mostly traditional block. We were able to work with the neighbors to agree to a design that was Craftsman on the front and modern on the interior and rear. Because of this dichotomy, we sometimes refer to this as the "Mullet House". We were able to minimize the apparent height of the facade by hiding the top floor behind a dormered roof. Unique features of this house include a stunning roof deck with glass guardrails, a custom stair with a zigzag edge and a guardrail composed of vertical stainless steel tubes and an asymmetrical fireplace composition.
Rear Facade Photo by Thomas Kuoh
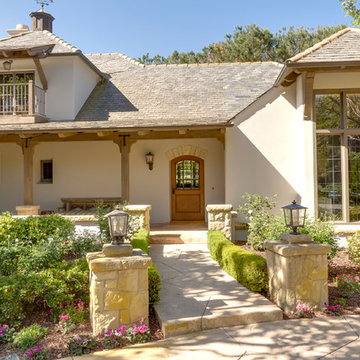
CB Painted outside and stained beams and doors of Hope Ranch traditional ranch house
Cavan Hadley Photography
Ejemplo de fachada blanca tradicional grande de dos plantas con revestimiento de estuco
Ejemplo de fachada blanca tradicional grande de dos plantas con revestimiento de estuco
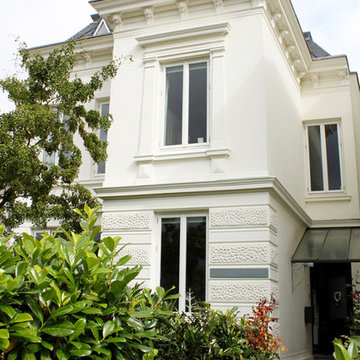
Mißfeldt Kraß Architekten BDA
Ejemplo de fachada blanca tradicional con revestimiento de estuco
Ejemplo de fachada blanca tradicional con revestimiento de estuco
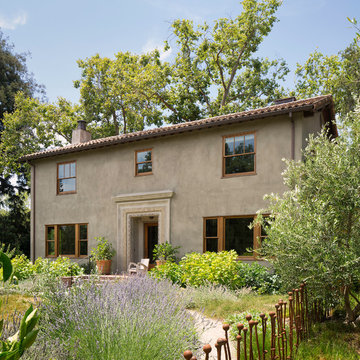
Michael Hospelt Photography
Ejemplo de fachada de casa marrón mediterránea grande de dos plantas con revestimiento de estuco, tejado a dos aguas y tejado de teja de barro
Ejemplo de fachada de casa marrón mediterránea grande de dos plantas con revestimiento de estuco, tejado a dos aguas y tejado de teja de barro
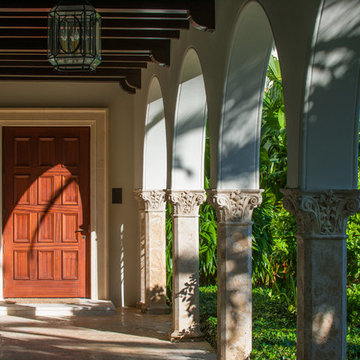
Portico
Photo Credit: Maxwell Mackenzie
Diseño de fachada beige mediterránea extra grande de dos plantas con revestimiento de estuco
Diseño de fachada beige mediterránea extra grande de dos plantas con revestimiento de estuco
53.970 ideas para fachadas con revestimiento de estuco y revestimiento de vidrio
6