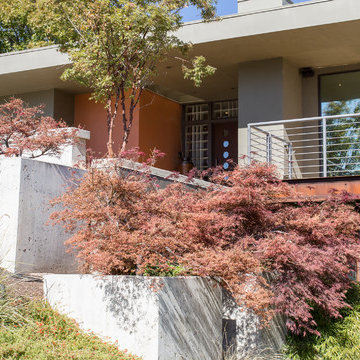53.970 ideas para fachadas con revestimiento de estuco y revestimiento de vidrio
Filtrar por
Presupuesto
Ordenar por:Popular hoy
21 - 40 de 53.970 fotos
Artículo 1 de 3
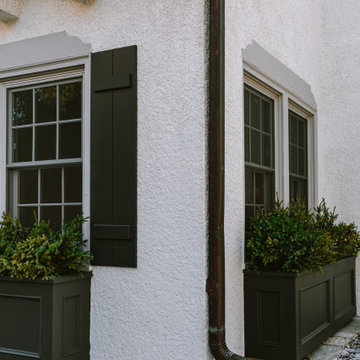
This was a whole house inside and out renovation in the historic country club neighborhood of Edina MN.
Ejemplo de fachada de casa blanca y roja clásica renovada grande de dos plantas con revestimiento de estuco, tejado a cuatro aguas y tejado de teja de barro
Ejemplo de fachada de casa blanca y roja clásica renovada grande de dos plantas con revestimiento de estuco, tejado a cuatro aguas y tejado de teja de barro
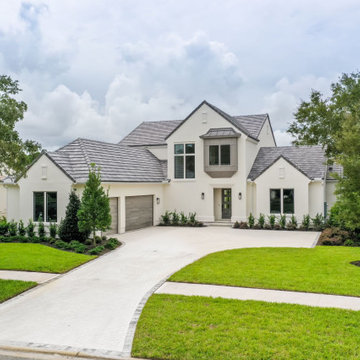
DreamDesign®49 is a modern lakefront Anglo-Caribbean style home in prestigious Pablo Creek Reserve. The 4,352 SF plan features five bedrooms and six baths, with the master suite and a guest suite on the first floor. Most rooms in the house feature lake views. The open-concept plan features a beamed great room with fireplace, kitchen with stacked cabinets, California island and Thermador appliances, and a working pantry with additional storage. A unique feature is the double staircase leading up to a reading nook overlooking the foyer. The large master suite features James Martin vanities, free standing tub, huge drive-through shower and separate dressing area. Upstairs, three bedrooms are off a large game room with wet bar and balcony with gorgeous views. An outdoor kitchen and pool make this home an entertainer's dream.

Architect : CKA
Light grey stained cedar siding, stucco, I-beam at garage to mud room breezeway, and standing seam metal roof. Private courtyards for dining room and home office.

Foto de fachada de casa amarilla y negra tradicional renovada de dos plantas con revestimiento de estuco y tejado de metal
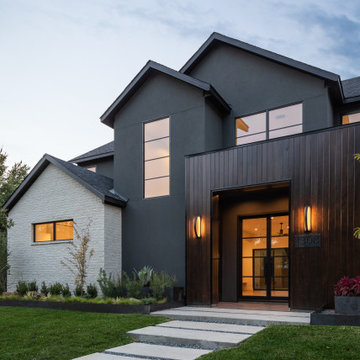
Foto de fachada de casa gris actual grande de dos plantas con revestimiento de estuco, tejado a dos aguas y tejado de teja de madera
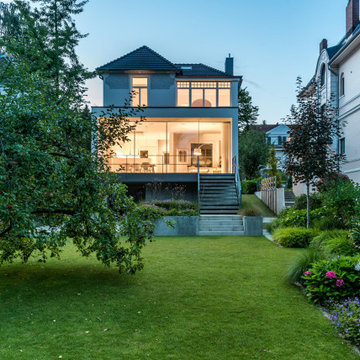
Imagen de fachada de casa blanca contemporánea de tamaño medio de dos plantas con revestimiento de estuco, tejado plano y techo verde

Diseño de fachada de casa blanca vintage de tamaño medio de una planta con revestimiento de estuco, tejado a cuatro aguas y tejado de teja de madera
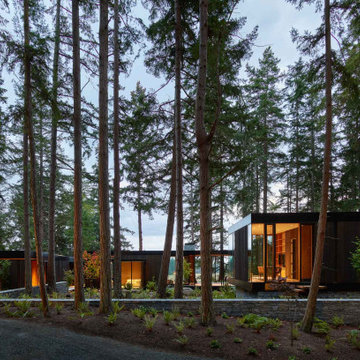
View of the family estate with the main house and bunk house.
Diseño de fachada de casa negra de una planta con revestimiento de vidrio y tejado plano
Diseño de fachada de casa negra de una planta con revestimiento de vidrio y tejado plano
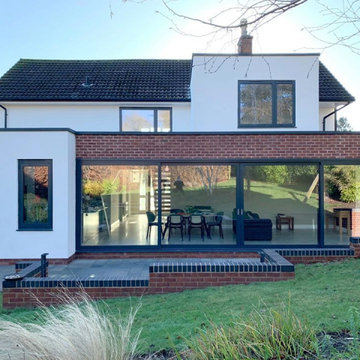
A series of modern extensions and internal re-configurations to an existing detached family home.
The extension blends red brickwork and dark framed glazing with crisp White render book ending the extension.
A contemporary new construction home located in Abbotsford, BC. The exterior body is mainly acrylic stucco (X-202-3E) and Hardie Panel painted in Benjamin Moore Black Tar (2126-10) & Eldorado Ledgestone33 Beach Pebble.
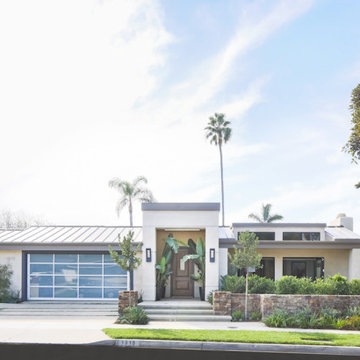
Imagen de fachada de casa beige actual grande de una planta con revestimiento de estuco, tejado a dos aguas y tejado de metal
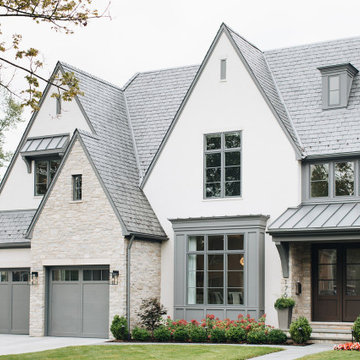
Modelo de fachada blanca tradicional renovada grande de dos plantas con revestimiento de estuco
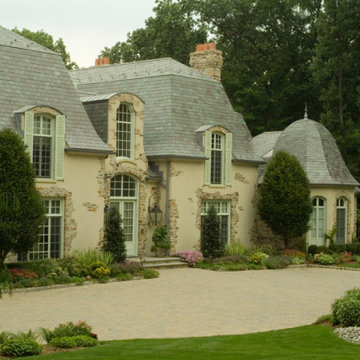
Imagen de fachada de casa beige grande de dos plantas con revestimiento de estuco, tejado a cuatro aguas y tejado de teja de barro
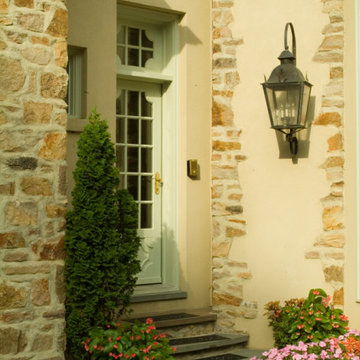
Foto de fachada de casa beige grande de dos plantas con revestimiento de estuco, tejado a cuatro aguas y tejado de teja de madera
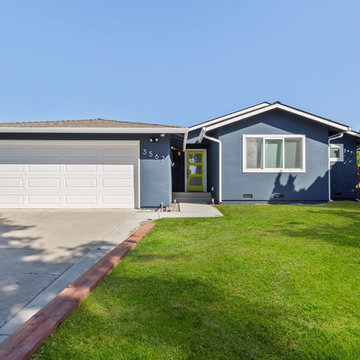
30 Years of Construction Experience in the Bay Area | Best of Houzz!
We are a passionate, family owned/operated local business in the Bay Area, California. At Lavan Construction, we create a fresh and fit environment with over 30 years of experience in building and construction in both domestic and international markets. We have a unique blend of leadership combining expertise in construction contracting and management experience from Fortune 500 companies. We commit to deliver you a world class experience within your budget and timeline while maintaining trust and transparency. At Lavan Construction, we believe relationships are the main component of any successful business and we stand by our motto: “Trust is the foundation we build on.”

Diseño de fachada de casa gris vintage de dos plantas con tejado a cuatro aguas, tejado de teja de madera y revestimiento de estuco

Das moderne Architektenhaus im Bauhaustil wirkt mit seiner hellgrauen Putzfassade sehr warm und harmonisch zu den Holzelementen der Garagenfassade. Hierbei wurde besonderer Wert auf das Zusammenspiel der Materialien und Farben gelegt. Die Rhombus Leisten aus Lärchenholz bekommen in den nächsten Jahren witterungsbedingt eine ansprechende Grau / silberfarbene Patina, was in der Farbwahl der Putzfassade bereits berücksichtigt wurde.
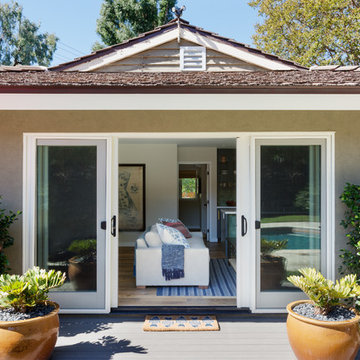
Hive LA Home toured this pool house in San Marino when it was being used as guest quarters, home office, and storage area. One bed, two tiny bathrooms (huh?) and a teeny tiny kitchenette, the space was not functional. Marrying the clients’ east coast ‘Hamptons’ aesthetic with the rich California architectural history of the neighborhood Hive LA Home made a space for both working and entertaining. New custom built-ins make plenty of office storage. A new kitchenette for hosting gatherings. Hive LA Home hid a pull out in the custom sofa that lets this little pool house sleep 6! Family-friendly materials throughout keep it from being too fussy: you can still saddle up to the bar in your wet towel for a margarita. Cheers!
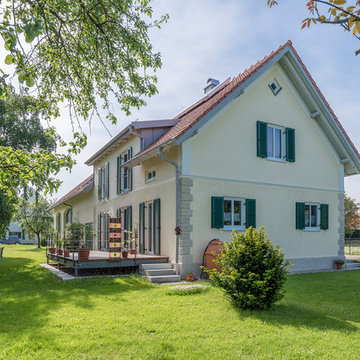
Das leerstehende Gebäude des damaligen, ortsansässigen Schusters wurde mit Bedacht saniert.
Die bestehende Struktur und architektonischen Elemente wurden soweit es möglich war erhalten.
Dennoch sollte ein modernes Wohnen ermöglicht werden, war die Umgestaltung des Grundrisses erforderlich machte. Der Außenbezug zum großen, umliegenden Garten wurde hergestellt.
53.970 ideas para fachadas con revestimiento de estuco y revestimiento de vidrio
2
