53.970 ideas para fachadas con revestimiento de estuco y revestimiento de vidrio
Filtrar por
Presupuesto
Ordenar por:Popular hoy
121 - 140 de 53.970 fotos
Artículo 1 de 3
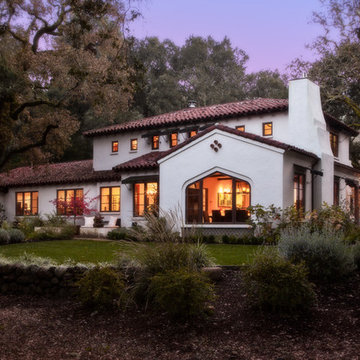
Cherie Cordellos
www.photosbycherie.net/
Imagen de fachada blanca clásica grande de dos plantas con revestimiento de estuco
Imagen de fachada blanca clásica grande de dos plantas con revestimiento de estuco
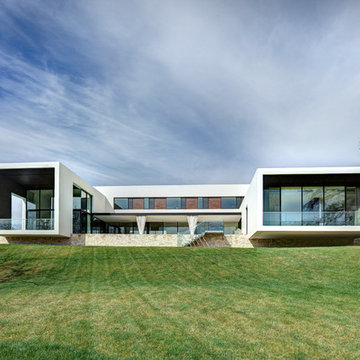
Modelo de fachada blanca minimalista grande de dos plantas con tejado plano, revestimiento de vidrio y escaleras
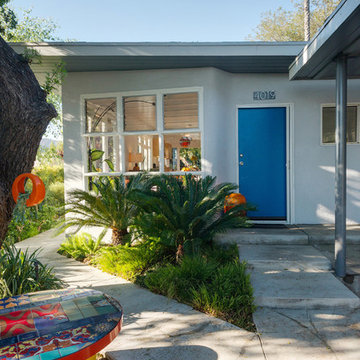
Photos by Michael McNamara, Shooting LA
Diseño de fachada gris vintage de tamaño medio de una planta con revestimiento de estuco y tejado plano
Diseño de fachada gris vintage de tamaño medio de una planta con revestimiento de estuco y tejado plano
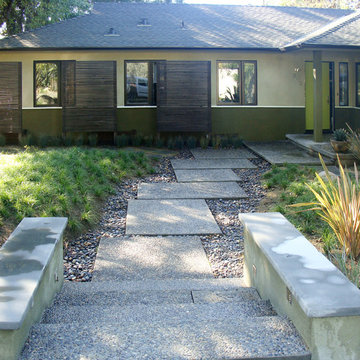
Modelo de fachada beige vintage de tamaño medio de una planta con revestimiento de estuco y tejado a cuatro aguas
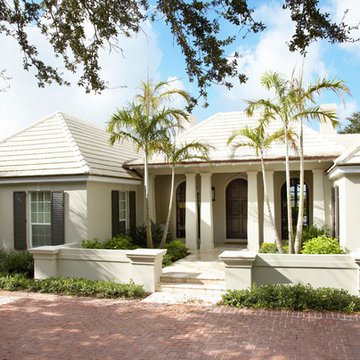
Pineapple House designers updated the home’s front façade by adding a portico reminiscent of Bohemian island architecture.
Daniel Newcomb Photography
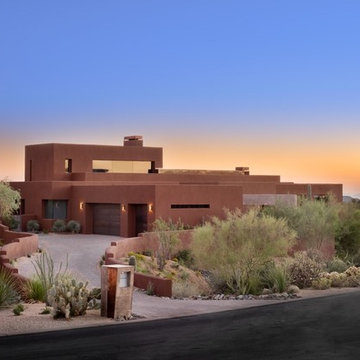
Diseño de fachada de casa marrón de estilo americano de tamaño medio de dos plantas con revestimiento de estuco, tejado plano y techo verde
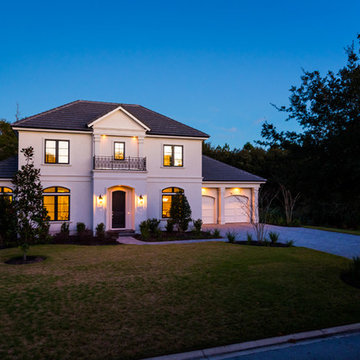
Elegant French home seamlessly combining the traditional and contemporary. The 3,050 SF home contains three bedrooms each with its own bath. The master retreat has lanai access and a sumptuous marble bath. A fourth, first-floor bedroom, can be used as a guest suite, study or parlor. The traditional floor plan is made contemporary by sleek, streamlined finishes and modern touches such as recessed LED lighting, beautiful trimwork and a gray/white color scheme. A dramatic two-story foyer with wrap-around balcony leads into the open-concept great room and kitchen area, complete with wet bar, butler's pantry and commercial-grade Thermador appliances. The outdoor living area is an entertainer's dream with pool, paving stones and a custom outdoor kitchen. Photo credit: Deremer Studios
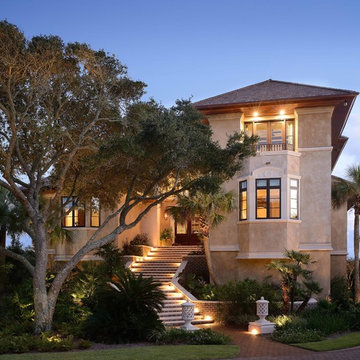
Jim Somerset Photography
Modelo de fachada beige mediterránea grande de dos plantas con tejado a dos aguas y revestimiento de estuco
Modelo de fachada beige mediterránea grande de dos plantas con tejado a dos aguas y revestimiento de estuco
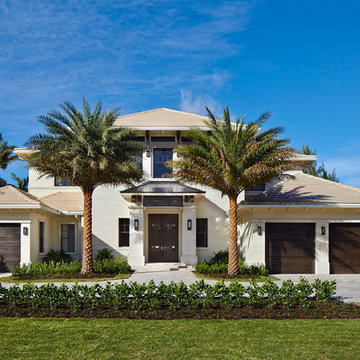
Foto de fachada blanca exótica grande de dos plantas con revestimiento de estuco y tejado a cuatro aguas
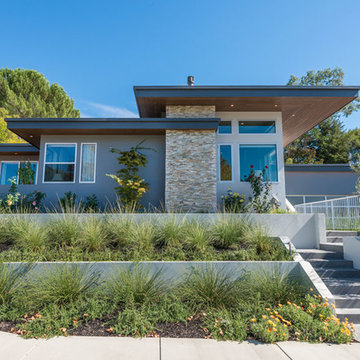
Imagen de fachada de casa gris retro grande de una planta con revestimiento de estuco y tejado plano
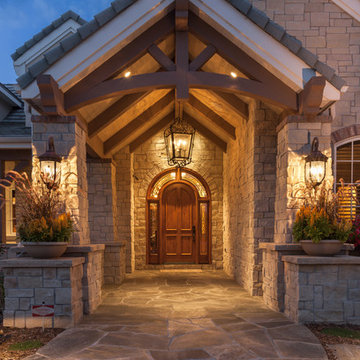
Michael deLeon Photography
Imagen de fachada beige tradicional de una planta con revestimiento de estuco y tejado a dos aguas
Imagen de fachada beige tradicional de una planta con revestimiento de estuco y tejado a dos aguas
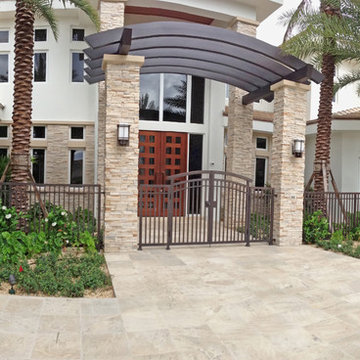
Diseño de fachada blanca actual grande de dos plantas con revestimiento de estuco y tejado a cuatro aguas
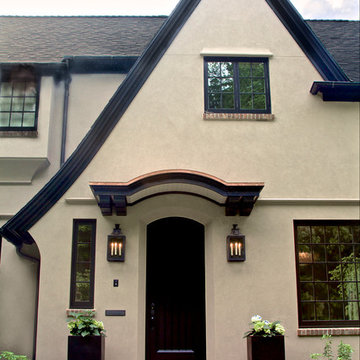
Cella Architecture - Erich Karp, AIA
Laurelhurst
Portland, OR
Diseño de fachada de casa beige tradicional grande de tres plantas con revestimiento de estuco, tejado a dos aguas y tejado de teja de madera
Diseño de fachada de casa beige tradicional grande de tres plantas con revestimiento de estuco, tejado a dos aguas y tejado de teja de madera
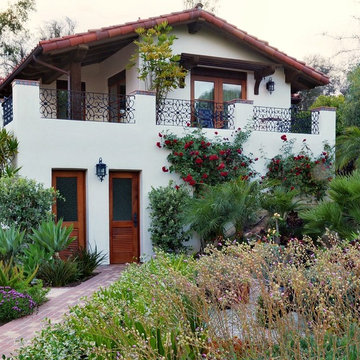
Guest House- climbing roses, succulents and palms
Photo-Martin Mann
Diseño de fachada de casa blanca mediterránea de tamaño medio de dos plantas con tejado a dos aguas, revestimiento de estuco y tejado de teja de barro
Diseño de fachada de casa blanca mediterránea de tamaño medio de dos plantas con tejado a dos aguas, revestimiento de estuco y tejado de teja de barro
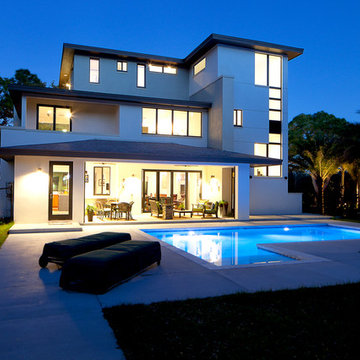
Diseño de fachada beige minimalista grande de tres plantas con revestimiento de estuco y tejado plano
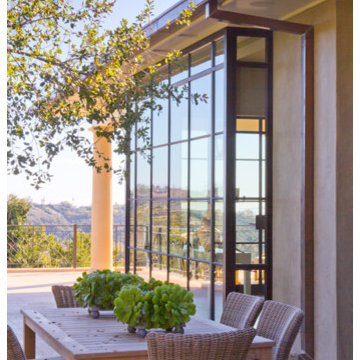
Diseño de fachada mediterránea grande de una planta con revestimiento de estuco y tejado a cuatro aguas
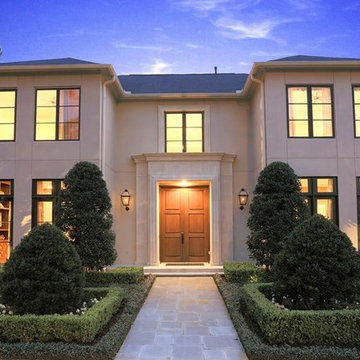
Foto de fachada de casa blanca minimalista grande de dos plantas con revestimiento de estuco y tejado a cuatro aguas
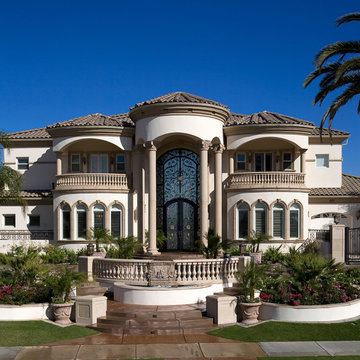
Scott Hislop
Diseño de fachada mediterránea extra grande con revestimiento de estuco y tejado a cuatro aguas
Diseño de fachada mediterránea extra grande con revestimiento de estuco y tejado a cuatro aguas
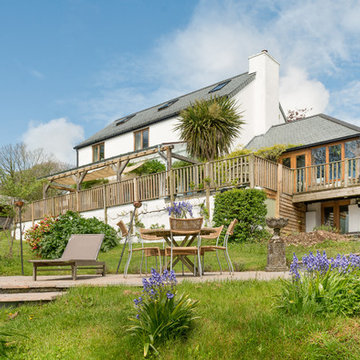
Colin Cadle Photography
Imagen de fachada blanca de estilo de casa de campo de tamaño medio de tres plantas con revestimiento de estuco
Imagen de fachada blanca de estilo de casa de campo de tamaño medio de tres plantas con revestimiento de estuco

Photos by Francis and Francis Photography
The Anderson Residence is ‘practically’ a new home in one of Las Vegas midcentury modern neighborhoods McNeil. The house is the current home of Ian Anderson the local Herman Miller dealer and Shanna Anderson of Leeland furniture family. When Ian first introduced CSPA studio to the project it was burned down house. Turns out that the house is a 1960 midcentury modern sister of two homes that was destroyed by arson in a dispute between landlord and tenant. Once inside the burned walls it was quite clear what a wonderful house it once was. Great care was taken to try and restore the house to a similar splendor. The reality is the remodel didn’t involve much of the original house, by the time the fire damage was remediated there wasn’t much left. The renovation includes an additional 1000 SF of office, guest bedroom, laundry, mudroom, guest toilet outdoor shower and a garage. The roof line was raised in order to accommodate a forced air mechanical system, but care was taken to keep the lines long and low (appearing) to match the midcentury modern style.
The House is an H-shape. Typically houses of this time period would have small rooms with long narrow hallways. However in this case with the walls burned out one can see from one side of the house to other creating a huge feeling space. It was decided to totally open the East side of the house and make the kitchen which gently spills into the living room and wood burning fireplace the public side. New windows and a huge 16’ sliding door were added all the way around the courtyard so that one can see out and across into the private side. On the west side of the house the long thin hallway is opened up by the windows to the courtyard and the long wall offers an opportunity for a gallery style art display. The long hallway opens to two bedrooms, shared bathroom and master bedroom. The end of the hallway opens to a casual living room and the swimming pool area.
The house has no formal dining room but a 15’ custom crafted table by Ian’s sculptor father that is an extension of the kitchen island.
The H-shape creates two covered areas, one is the front entry courtyard, fenced in by a Brazilian walnut enclosure and crowned by a steel art installation by Ian’s father. The rear covered courtyard is a breezy spot for chilling out on a hot desert day.
The pool was re-finished and a shallow soaking deck added. A new barbeque and covered patio added. Some of the large plant material was salvaged and nursed back to health and a complete new desert landscape was re-installed to bring the exterior to life.
53.970 ideas para fachadas con revestimiento de estuco y revestimiento de vidrio
7