53.970 ideas para fachadas con revestimiento de estuco y revestimiento de vidrio
Filtrar por
Presupuesto
Ordenar por:Popular hoy
61 - 80 de 53.970 fotos
Artículo 1 de 3

Architecture and
Interior Design by Anders Lasater Architects.
Photography by Chad Mellon
Diseño de fachada de casa blanca contemporánea grande de dos plantas con revestimiento de estuco, tejado plano y tejado de varios materiales
Diseño de fachada de casa blanca contemporánea grande de dos plantas con revestimiento de estuco, tejado plano y tejado de varios materiales
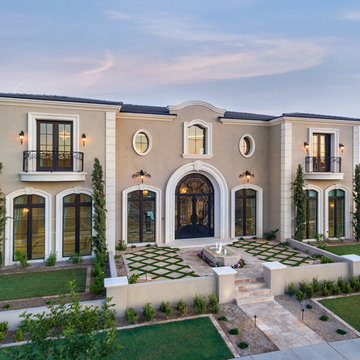
We love the arched entryway, the floor length and ox eye windows, the black roof, and the elegant fountain in front just to name a few of our favorite architectural design elements.
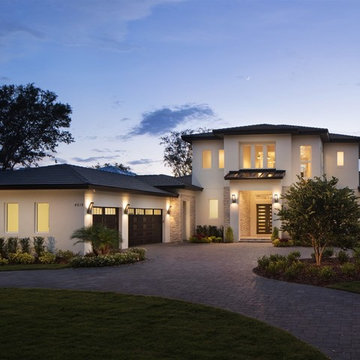
Diseño de fachada de casa blanca minimalista grande de dos plantas con revestimiento de estuco, tejado a dos aguas y tejado de teja de barro
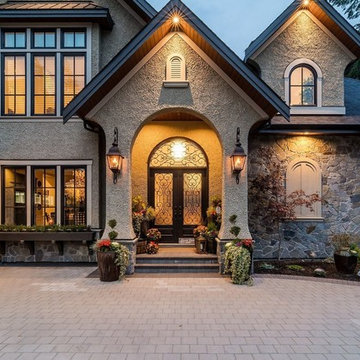
exterior front view, long paver driveway, 3 car garage, stucco and stone veneer, shingled roof with copper accents, marvin window, custom built arched glass entry door, landscaping, black window trim.
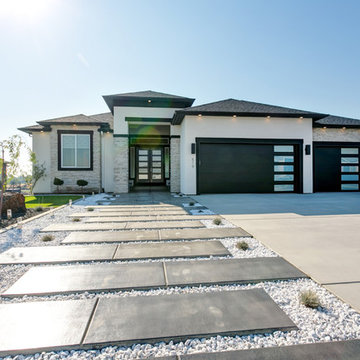
Karen Jackson Photography
Foto de fachada de casa blanca contemporánea grande de dos plantas con revestimiento de estuco, tejado a cuatro aguas y tejado de teja de madera
Foto de fachada de casa blanca contemporánea grande de dos plantas con revestimiento de estuco, tejado a cuatro aguas y tejado de teja de madera
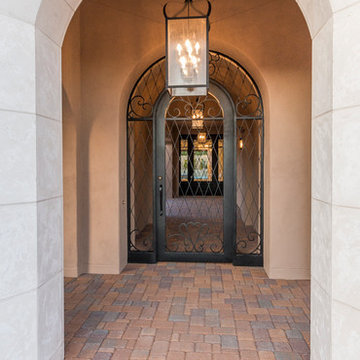
This 7,000 square foot Spec Home in the Arcadia Silverleaf neighborhood was designed by Red Egg Design Group in conjunction with Marbella Homes. All of the finishes, millwork, doors, light fixtures, and appliances were specified by Red Egg and created this Modern Spanish Revival-style home for the future family to enjoy
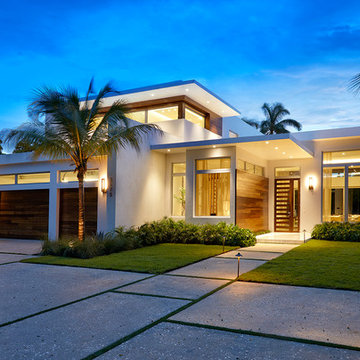
Daniel Newcomb photography
Diseño de fachada de casa blanca moderna grande de dos plantas con tejado plano, revestimiento de estuco y techo verde
Diseño de fachada de casa blanca moderna grande de dos plantas con tejado plano, revestimiento de estuco y techo verde
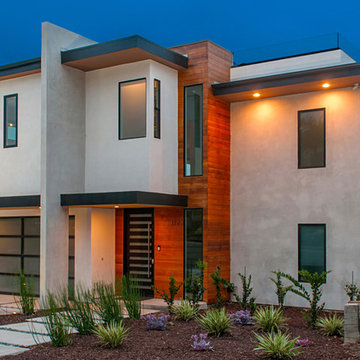
Modelo de fachada de casa beige minimalista grande de dos plantas con revestimiento de estuco y tejado plano
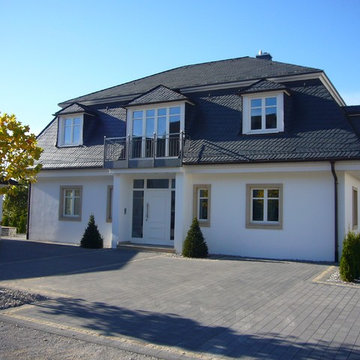
Dieses imposante Wohnhaus mit Mansarddach und Putzfassade zeigt, dass ein Holzrahmenbau nicht zwingend nach Holz aussehen muss.
Bildquelle: Wiese und Heckmann GmbH
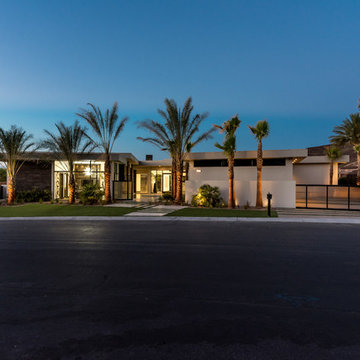
looking at the front door from the courtyard gate
Diseño de fachada de casa blanca actual grande de una planta con revestimiento de estuco y tejado plano
Diseño de fachada de casa blanca actual grande de una planta con revestimiento de estuco y tejado plano
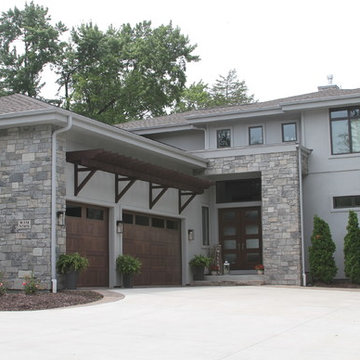
G.Taylor
Foto de fachada de casa gris actual de tamaño medio de dos plantas con revestimiento de estuco, tejado a cuatro aguas y tejado de teja de madera
Foto de fachada de casa gris actual de tamaño medio de dos plantas con revestimiento de estuco, tejado a cuatro aguas y tejado de teja de madera

Diseño de fachada de casa blanca moderna grande de una planta con revestimiento de estuco, tejado de metal y tejado plano

BEN HOSKING
Ejemplo de fachada de casa marrón contemporánea de dos plantas con revestimiento de vidrio y tejado plano
Ejemplo de fachada de casa marrón contemporánea de dos plantas con revestimiento de vidrio y tejado plano
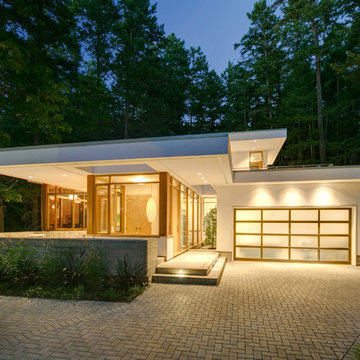
Foto de fachada de casa blanca minimalista de tamaño medio de una planta con revestimiento de estuco y tejado plano
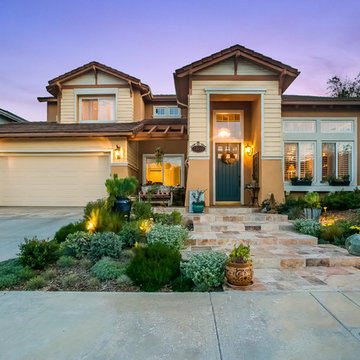
Wide, contemporary travertine walkway is softened by water-wise plantings and garden decor.
Diseño de fachada marrón clásica renovada pequeña de dos plantas con revestimiento de estuco y tejado a dos aguas
Diseño de fachada marrón clásica renovada pequeña de dos plantas con revestimiento de estuco y tejado a dos aguas
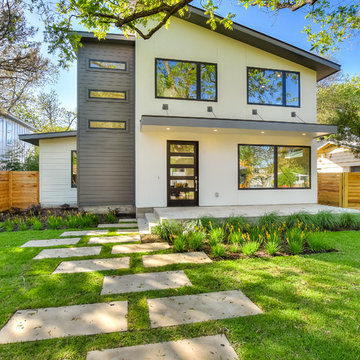
Shutterbug Studios Photography
Foto de fachada de casa blanca retro de tamaño medio de dos plantas con revestimiento de estuco y tejado de un solo tendido
Foto de fachada de casa blanca retro de tamaño medio de dos plantas con revestimiento de estuco y tejado de un solo tendido
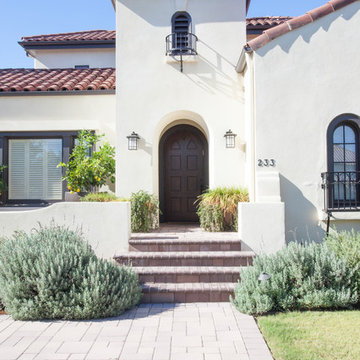
We were excited when the homeowners of this project approached us to help them with their whole house remodel as this is a historic preservation project. The historical society has approved this remodel. As part of that distinction we had to honor the original look of the home; keeping the façade updated but intact. For example the doors and windows are new but they were made as replicas to the originals. The homeowners were relocating from the Inland Empire to be closer to their daughter and grandchildren. One of their requests was additional living space. In order to achieve this we added a second story to the home while ensuring that it was in character with the original structure. The interior of the home is all new. It features all new plumbing, electrical and HVAC. Although the home is a Spanish Revival the homeowners style on the interior of the home is very traditional. The project features a home gym as it is important to the homeowners to stay healthy and fit. The kitchen / great room was designed so that the homewoners could spend time with their daughter and her children. The home features two master bedroom suites. One is upstairs and the other one is down stairs. The homeowners prefer to use the downstairs version as they are not forced to use the stairs. They have left the upstairs master suite as a guest suite.
Enjoy some of the before and after images of this project:
http://www.houzz.com/discussions/3549200/old-garage-office-turned-gym-in-los-angeles
http://www.houzz.com/discussions/3558821/la-face-lift-for-the-patio
http://www.houzz.com/discussions/3569717/la-kitchen-remodel
http://www.houzz.com/discussions/3579013/los-angeles-entry-hall
http://www.houzz.com/discussions/3592549/exterior-shots-of-a-whole-house-remodel-in-la
http://www.houzz.com/discussions/3607481/living-dining-rooms-become-a-library-and-formal-dining-room-in-la
http://www.houzz.com/discussions/3628842/bathroom-makeover-in-los-angeles-ca
http://www.houzz.com/discussions/3640770/sweet-dreams-la-bedroom-remodels
Exterior: Approved by the historical society as a Spanish Revival, the second story of this home was an addition. All of the windows and doors were replicated to match the original styling of the house. The roof is a combination of Gable and Hip and is made of red clay tile. The arched door and windows are typical of Spanish Revival. The home also features a Juliette Balcony and window.
Library / Living Room: The library offers Pocket Doors and custom bookcases.
Powder Room: This powder room has a black toilet and Herringbone travertine.
Kitchen: This kitchen was designed for someone who likes to cook! It features a Pot Filler, a peninsula and an island, a prep sink in the island, and cookbook storage on the end of the peninsula. The homeowners opted for a mix of stainless and paneled appliances. Although they have a formal dining room they wanted a casual breakfast area to enjoy informal meals with their grandchildren. The kitchen also utilizes a mix of recessed lighting and pendant lights. A wine refrigerator and outlets conveniently located on the island and around the backsplash are the modern updates that were important to the homeowners.
Master bath: The master bath enjoys both a soaking tub and a large shower with body sprayers and hand held. For privacy, the bidet was placed in a water closet next to the shower. There is plenty of counter space in this bathroom which even includes a makeup table.
Staircase: The staircase features a decorative niche
Upstairs master suite: The upstairs master suite features the Juliette balcony
Outside: Wanting to take advantage of southern California living the homeowners requested an outdoor kitchen complete with retractable awning. The fountain and lounging furniture keep it light.
Home gym: This gym comes completed with rubberized floor covering and dedicated bathroom. It also features its own HVAC system and wall mounted TV.
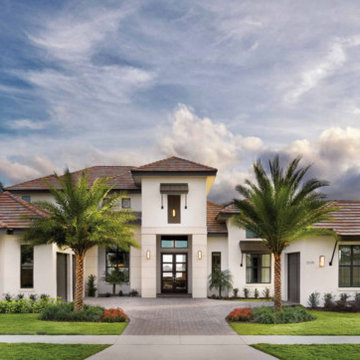
Imagen de fachada de casa blanca clásica renovada grande de dos plantas con revestimiento de estuco y tejado de teja de barro
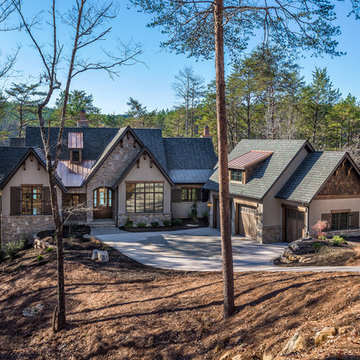
Inspiro 8
Diseño de fachada marrón rural grande de dos plantas con revestimiento de estuco
Diseño de fachada marrón rural grande de dos plantas con revestimiento de estuco

Diseño de fachada de casa beige minimalista de tamaño medio de dos plantas con revestimiento de estuco, tejado a cuatro aguas y tejado de metal
53.970 ideas para fachadas con revestimiento de estuco y revestimiento de vidrio
4