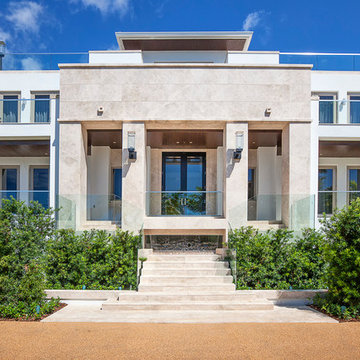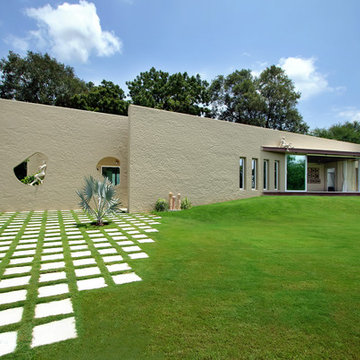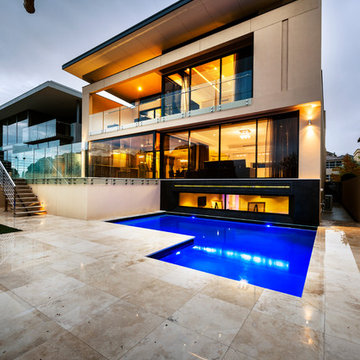11.559 ideas para fachadas beigeS contemporáneas
Filtrar por
Presupuesto
Ordenar por:Popular hoy
161 - 180 de 11.559 fotos
Artículo 1 de 3
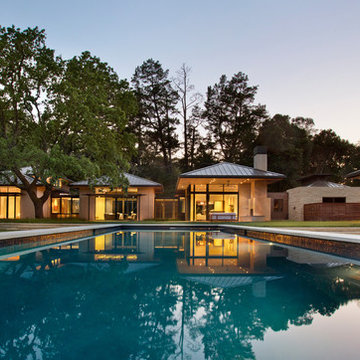
Photo Credit: Bernard Andre
Foto de fachada de casa beige contemporánea grande de una planta con revestimiento de estuco, tejado a dos aguas y tejado de metal
Foto de fachada de casa beige contemporánea grande de una planta con revestimiento de estuco, tejado a dos aguas y tejado de metal
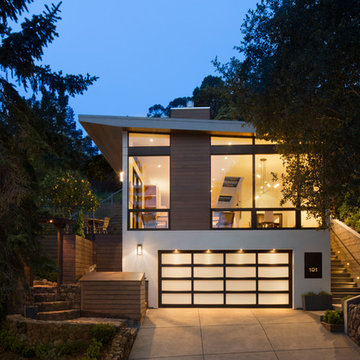
Imagen de fachada beige actual de una planta con revestimientos combinados y tejado plano
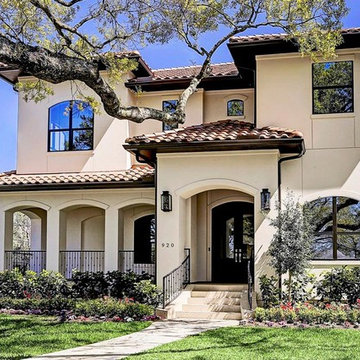
Gorgeously Built by Tommy Cashiola Construction Company in Bellaire, Houston, Texas. Designed by Purser Architectural, Inc.
Ejemplo de fachada de casa beige actual grande de dos plantas con revestimiento de estuco, tejado a cuatro aguas y tejado de teja de barro
Ejemplo de fachada de casa beige actual grande de dos plantas con revestimiento de estuco, tejado a cuatro aguas y tejado de teja de barro
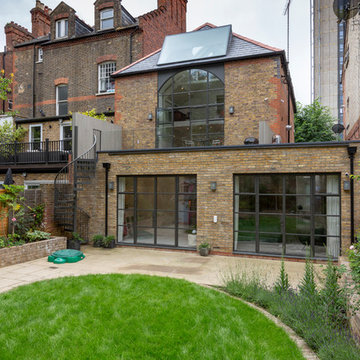
Foto de fachada de casa pareada beige actual de tamaño medio de dos plantas con revestimiento de ladrillo y tejado a cuatro aguas
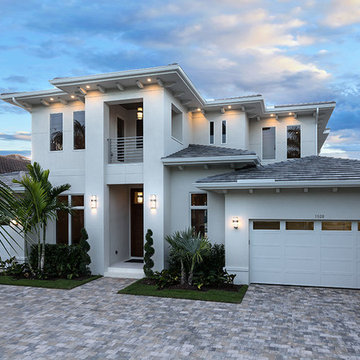
Photography by South Florida Design
Imagen de fachada de casa beige actual de tamaño medio de dos plantas con revestimiento de estuco y tejado de teja de barro
Imagen de fachada de casa beige actual de tamaño medio de dos plantas con revestimiento de estuco y tejado de teja de barro
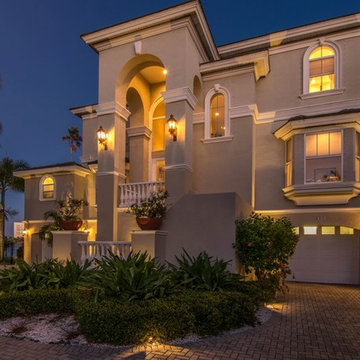
Exterior Lighting Installation: Front Yard landscape lighting and Architectural lighting design and installation. Exterior lanterns and garage door lanterns installed on front of house and tree lighting on palm trees. Statement lighting through entryway of front door. Planter lighting to light pathway entering home.

Timber clad soffit with folded metal roof edge. Dark drey crittall style bi-fold doors with ashlar stone side walls.
Foto de fachada de casa pareada beige y gris actual pequeña de una planta con revestimiento de madera, tejado plano, tejado de metal y tablilla
Foto de fachada de casa pareada beige y gris actual pequeña de una planta con revestimiento de madera, tejado plano, tejado de metal y tablilla
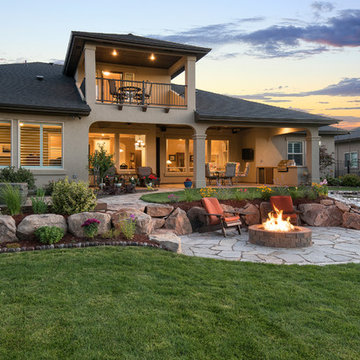
Blu Fish Photography
Ejemplo de fachada de casa beige actual grande de dos plantas con revestimiento de estuco, tejado a cuatro aguas y tejado de teja de madera
Ejemplo de fachada de casa beige actual grande de dos plantas con revestimiento de estuco, tejado a cuatro aguas y tejado de teja de madera
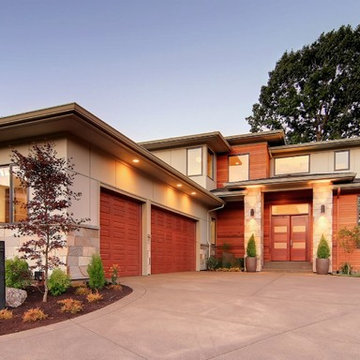
Diseño de fachada beige contemporánea grande de dos plantas con revestimientos combinados
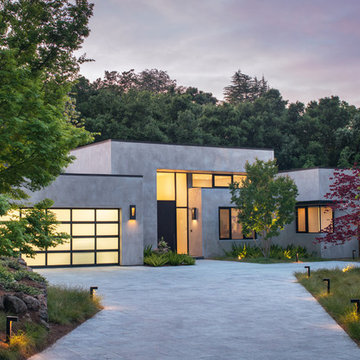
Jason Liske Photographer
Ejemplo de fachada beige actual grande de una planta con revestimiento de estuco y tejado plano
Ejemplo de fachada beige actual grande de una planta con revestimiento de estuco y tejado plano
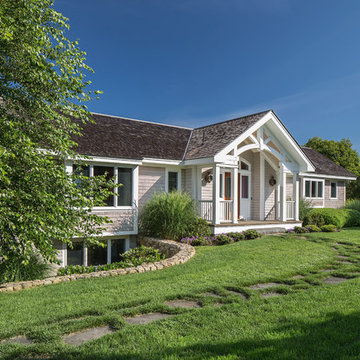
Great Island Photography, Architect Geoffrey D Thors
Diseño de fachada beige contemporánea de dos plantas con tejado a dos aguas
Diseño de fachada beige contemporánea de dos plantas con tejado a dos aguas
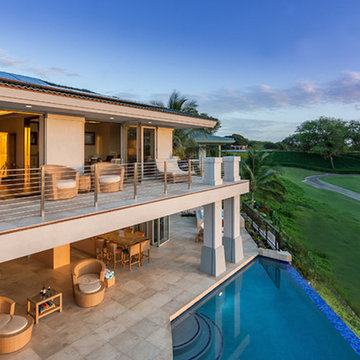
Diseño de fachada de casa beige actual grande de dos plantas con revestimiento de estuco y tejado de teja de barro
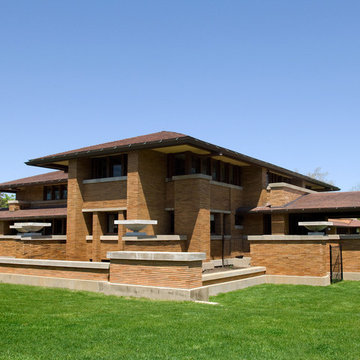
One of the most prestigious projects we have supplied is the Martin House in Buffalo NY. Designed by Frank Lloyd Wright in 1904 it was the largest residential complex of his career and one of the most expensive.
Although the house had fallen in to disrepair and a number of the buildings demolished, the Darwin Martin House Corporation have over seen its re-birth and return to its former glory.
Northern became involved in 1994 and supplied tiles for the main house in 1996 and the Barton house a year later. Once the Pergola and Garage had been re-created we again supplied tiles, finishing out a 14 year involvement with the project. This is a true masterpiece of American design and heritage and you owe yourself a visit.
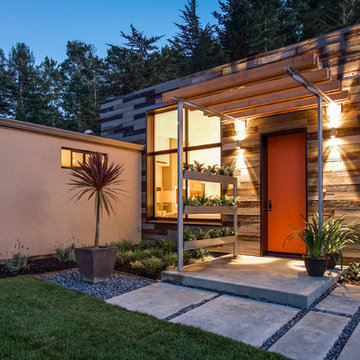
photography by Bob Morris
Imagen de fachada beige contemporánea pequeña de una planta con revestimiento de madera y tejado plano
Imagen de fachada beige contemporánea pequeña de una planta con revestimiento de madera y tejado plano
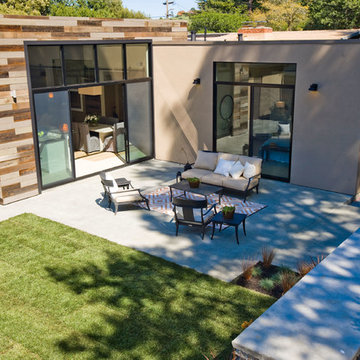
photo credit: Bob Morris
Diseño de fachada beige actual grande de una planta con revestimiento de estuco y tejado plano
Diseño de fachada beige actual grande de una planta con revestimiento de estuco y tejado plano
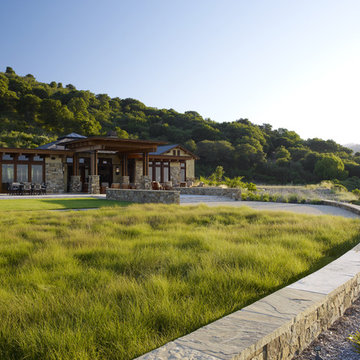
Who says green and sustainable design has to look like it? Designed to emulate the owner’s favorite country club, this fine estate home blends in with the natural surroundings of it’s hillside perch, and is so intoxicatingly beautiful, one hardly notices its numerous energy saving and green features.
Durable, natural and handsome materials such as stained cedar trim, natural stone veneer, and integral color plaster are combined with strong horizontal roof lines that emphasize the expansive nature of the site and capture the “bigness” of the view. Large expanses of glass punctuated with a natural rhythm of exposed beams and stone columns that frame the spectacular views of the Santa Clara Valley and the Los Gatos Hills.
A shady outdoor loggia and cozy outdoor fire pit create the perfect environment for relaxed Saturday afternoon barbecues and glitzy evening dinner parties alike. A glass “wall of wine” creates an elegant backdrop for the dining room table, the warm stained wood interior details make the home both comfortable and dramatic.
The project’s energy saving features include:
- a 5 kW roof mounted grid-tied PV solar array pays for most of the electrical needs, and sends power to the grid in summer 6 year payback!
- all native and drought-tolerant landscaping reduce irrigation needs
- passive solar design that reduces heat gain in summer and allows for passive heating in winter
- passive flow through ventilation provides natural night cooling, taking advantage of cooling summer breezes
- natural day-lighting decreases need for interior lighting
- fly ash concrete for all foundations
- dual glazed low e high performance windows and doors
Design Team:
Noel Cross+Architects - Architect
Christopher Yates Landscape Architecture
Joanie Wick – Interior Design
Vita Pehar - Lighting Design
Conrado Co. – General Contractor
Marion Brenner – Photography
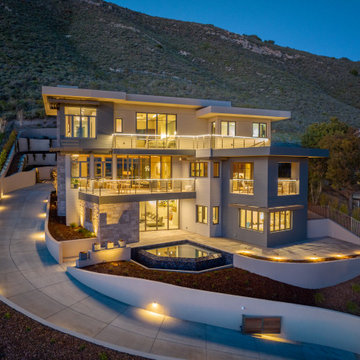
Imagen de fachada de casa beige y blanca contemporánea grande de tres plantas con revestimientos combinados y tejado plano
11.559 ideas para fachadas beigeS contemporáneas
9
