2.995 ideas para fachadas azules con revestimientos combinados
Filtrar por
Presupuesto
Ordenar por:Popular hoy
141 - 160 de 2995 fotos
Artículo 1 de 3
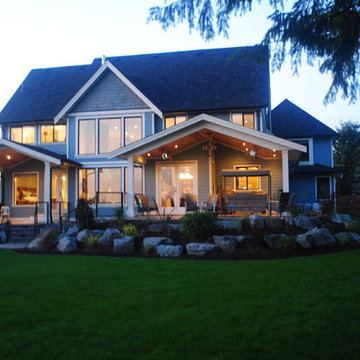
Modelo de fachada azul de estilo americano grande de tres plantas con revestimientos combinados y tejado a dos aguas
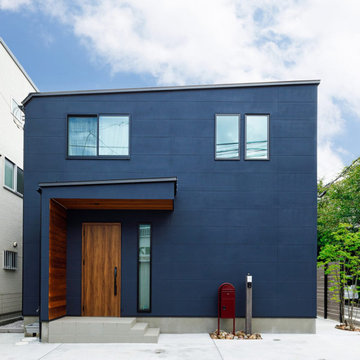
正面(ファサード)は明かり取りの縦スリット窓以外、目線の高さには窓を設けず、スッキリとしたデザインに。その分、玄関ドア付近に設けた板張りの袖壁と軒天が引き立ちます。
Modelo de fachada de casa azul y negra urbana de tamaño medio de dos plantas con revestimientos combinados, tejado plano y tejado de metal
Modelo de fachada de casa azul y negra urbana de tamaño medio de dos plantas con revestimientos combinados, tejado plano y tejado de metal
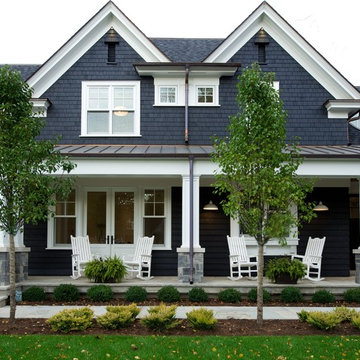
Inger Mackenzie
Modelo de fachada azul clásica de tamaño medio de dos plantas con revestimientos combinados y tejado a dos aguas
Modelo de fachada azul clásica de tamaño medio de dos plantas con revestimientos combinados y tejado a dos aguas
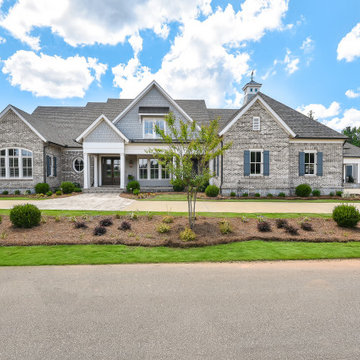
Craftsman style custom home designed by Caldwell-Cline Architects and Designers. Gray brick, blue siding, and dark blue shutters. 4 car garage.
Diseño de fachada de casa azul de estilo americano extra grande de dos plantas con revestimientos combinados y tejado de teja de madera
Diseño de fachada de casa azul de estilo americano extra grande de dos plantas con revestimientos combinados y tejado de teja de madera
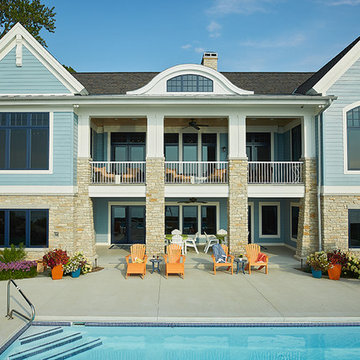
Builder: Segard Builders
Photographer: Ashley Avila Photography
Symmetry and traditional sensibilities drive this homes stately style. Flanking garages compliment a grand entrance and frame a roundabout style motor court. On axis, and centered on the homes roofline is a traditional A-frame dormer. The walkout rear elevation is covered by a paired column gallery that is connected to the main levels living, dining, and master bedroom. Inside, the foyer is centrally located, and flanked to the right by a grand staircase. To the left of the foyer is the homes private master suite featuring a roomy study, expansive dressing room, and bedroom. The dining room is surrounded on three sides by large windows and a pair of French doors open onto a separate outdoor grill space. The kitchen island, with seating for seven, is strategically placed on axis to the living room fireplace and the dining room table. Taking a trip down the grand staircase reveals the lower level living room, which serves as an entertainment space between the private bedrooms to the left and separate guest bedroom suite to the right. Rounding out this plans key features is the attached garage, which has its own separate staircase connecting it to the lower level as well as the bonus room above.
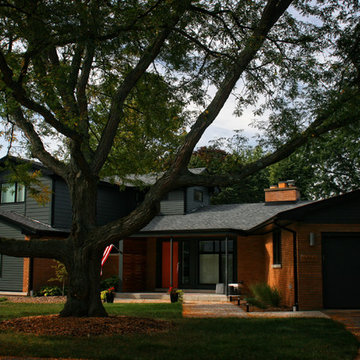
View of the new exterior from street-side.
An existing mid-century ranch was given a new lease on life with a whole house remodel and addition. An existing sunken living room had the floor raised and the front entry was relocated to make room for a complete master suite. The roof/ceiling over the entry and stair was raised with multiple clerestory lights introducing light into the center of the home. Finally, a compartmentalized existing layout was converted to an open plan with the kitchen/dining/living areas sharing a common area at the back of the home.
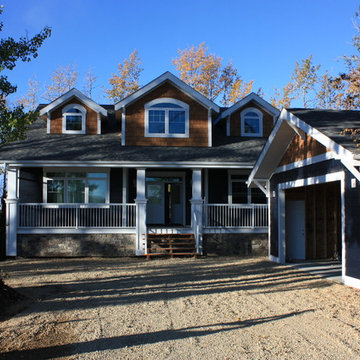
Ejemplo de fachada azul de estilo americano grande de dos plantas con revestimientos combinados
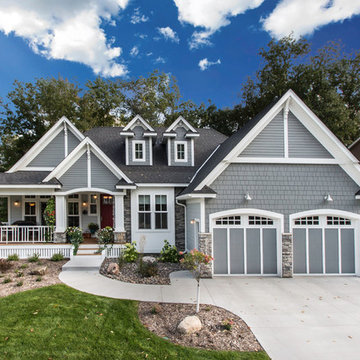
Exclusive House Plan 73345HS is a 3 bedroom 3.5 bath beauty with the master on main and a 4 season sun room that will be a favorite hangout.
The front porch is 12' deep making it a great spot for use as outdoor living space which adds to the 3,300+ sq. ft. inside.
Ready when you are. Where do YOU want to build?
Plans: http://bit.ly/73345hs
Photo Credit: Garrison Groustra
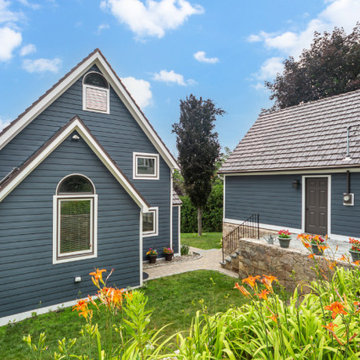
This beautiful, lakeside, colonial located in Hopkinton, MA underwent one of the most beautiful siding transformations of the year using our GorillaPlank™ Siding System.
Built in 1940, this lakeside home in Hopkinton, MA had old scalloped cedar shakes that had become old and worn out. The homeowners considered painting again, but did not want the costly expense of having to paint again, so they decided it was time to renovate and modernize their living space with a low-maintenance siding that closely resembled the appearance of wood.
Everlast Composite Siding was the siding of choice using our GorillaPlank™ Siding System.
Before installing the GorillaPlank™ Siding System, our expert team of installers went to work by stripping down the existing cedar shingles and clapboards down to the sheathing.
After verifying the underlying condition of the sheathing, our team went ahead and set staging to protect the beautiful metal roofs, then proceeded to install the moisture barrier to protect the sheathing, and then installed insulation for added protection and comfort.
Their house is now featuring Everlast Composite Siding in the 7” exposure of one of the newest colors, Blue Spruce!
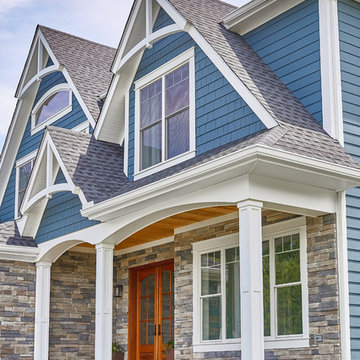
Imagen de fachada de casa azul de estilo americano grande de dos plantas con revestimientos combinados, tejado a dos aguas y tejado de teja de madera
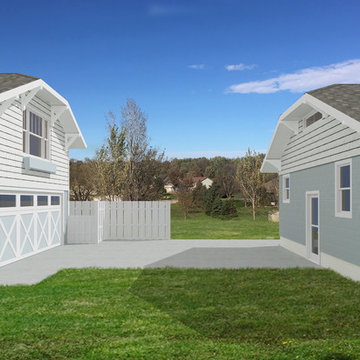
Modelo de fachada de casa azul clásica de tamaño medio de dos plantas con revestimientos combinados, tejado a dos aguas y tejado de teja de madera
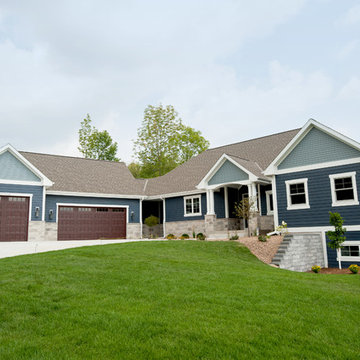
Welcome to "The Dracaena" Wisconsin's first "Step Beyond Green to Healthy" home.
Modelo de fachada de casa azul extra grande de una planta con revestimientos combinados y tejado de teja de madera
Modelo de fachada de casa azul extra grande de una planta con revestimientos combinados y tejado de teja de madera
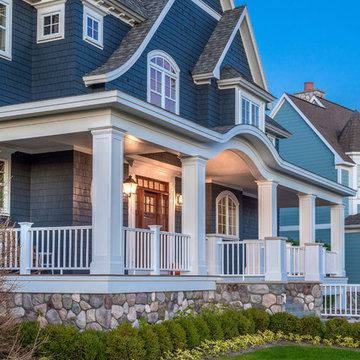
Modelo de fachada de casa azul tradicional grande de dos plantas con revestimientos combinados, tejado a cuatro aguas y tejado de teja de madera
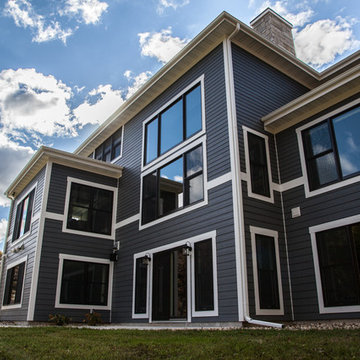
Modelo de fachada de casa azul tradicional renovada de dos plantas con revestimientos combinados
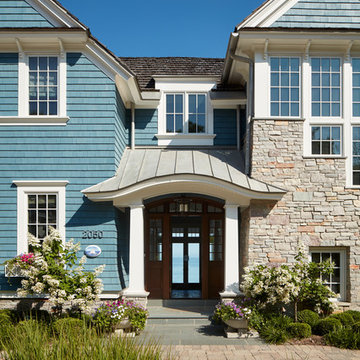
Nathan Kirkman
Modelo de fachada azul marinera de dos plantas con revestimientos combinados
Modelo de fachada azul marinera de dos plantas con revestimientos combinados
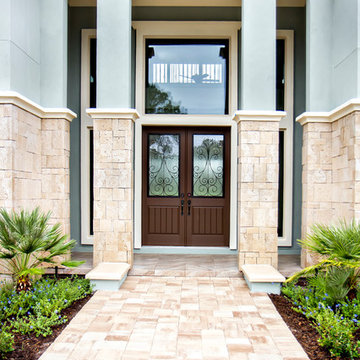
Glenn Layton Homes, LLC, "Building Your Coastal Lifestyle"
Foto de fachada azul marinera de tamaño medio de dos plantas con revestimientos combinados y tejado a dos aguas
Foto de fachada azul marinera de tamaño medio de dos plantas con revestimientos combinados y tejado a dos aguas
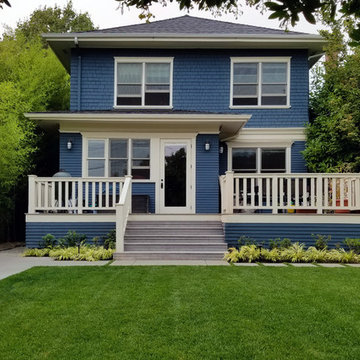
Photo by Derek Reeves.
Foto de fachada de casa azul clásica de tamaño medio de dos plantas con revestimientos combinados, tejado a cuatro aguas y tejado de teja de madera
Foto de fachada de casa azul clásica de tamaño medio de dos plantas con revestimientos combinados, tejado a cuatro aguas y tejado de teja de madera
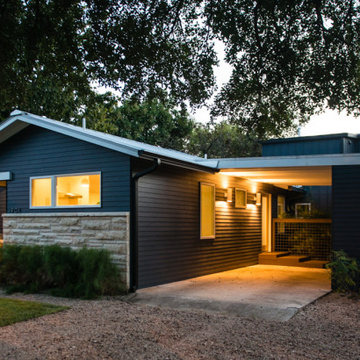
To reduce pavement on the site, a bed of gravel has instead been utilized for the front landscape, and entrance to the Piedmont House.
Imagen de fachada de casa azul moderna de tamaño medio a niveles con revestimientos combinados, tejado a dos aguas y tejado de teja de madera
Imagen de fachada de casa azul moderna de tamaño medio a niveles con revestimientos combinados, tejado a dos aguas y tejado de teja de madera
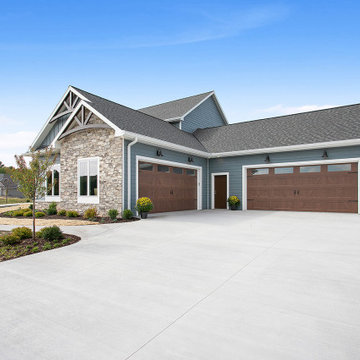
Modelo de fachada de casa azul tradicional renovada grande de dos plantas con revestimientos combinados, tejado a cuatro aguas y tejado de teja de madera
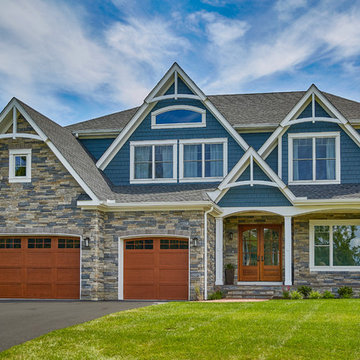
Ejemplo de fachada de casa azul de estilo americano grande de dos plantas con revestimientos combinados, tejado a dos aguas y tejado de teja de madera
2.995 ideas para fachadas azules con revestimientos combinados
8