2.995 ideas para fachadas azules con revestimientos combinados
Filtrar por
Presupuesto
Ordenar por:Popular hoy
81 - 100 de 2995 fotos
Artículo 1 de 3
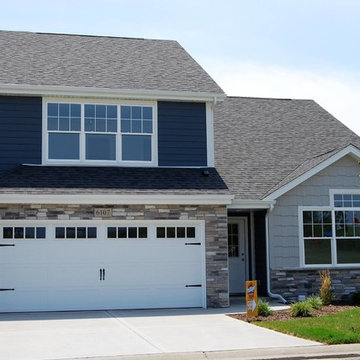
Foto de fachada de casa azul tradicional de tamaño medio de dos plantas con revestimientos combinados, tejado a dos aguas y tejado de teja de madera
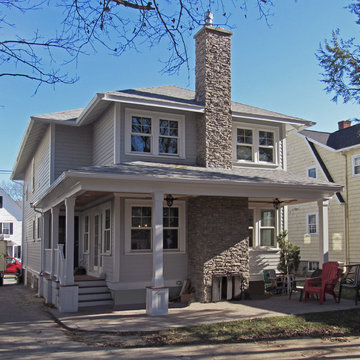
1,000 sf addition to existing private residence in Melrose, MA.
Ejemplo de fachada de casa azul de estilo americano de tamaño medio de dos plantas con revestimientos combinados, tejado a cuatro aguas y tejado de teja de madera
Ejemplo de fachada de casa azul de estilo americano de tamaño medio de dos plantas con revestimientos combinados, tejado a cuatro aguas y tejado de teja de madera
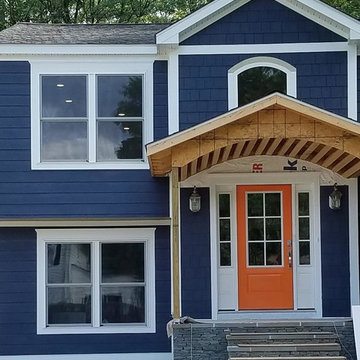
Though the home is still under construction it already has transformed and superior curb appeal. With new siding, windows, color scheme, and roof this home has been brought up to date and given new life.
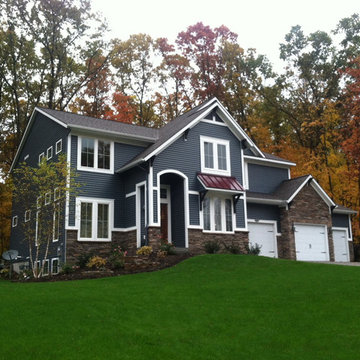
Foto de fachada de casa azul clásica de tamaño medio de dos plantas con revestimientos combinados y tejado de teja de madera
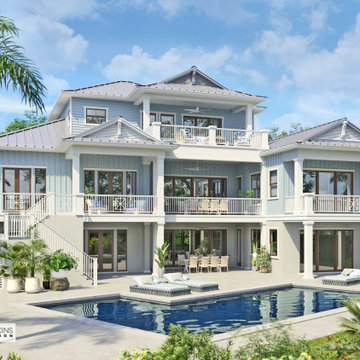
The Carillon is a perfect coastal home offering beautiful views from every room and balcony.
Foto de fachada de casa azul y gris costera grande de tres plantas con revestimientos combinados, tejado a cuatro aguas, tejado de metal y panel y listón
Foto de fachada de casa azul y gris costera grande de tres plantas con revestimientos combinados, tejado a cuatro aguas, tejado de metal y panel y listón
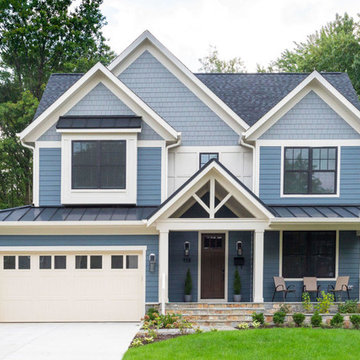
Diseño de fachada de casa azul clásica de dos plantas con revestimientos combinados, tejado a dos aguas y tejado de teja de madera
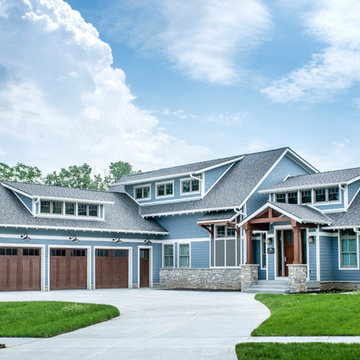
Jackson Studios
Diseño de fachada de casa azul de estilo americano grande de dos plantas con revestimientos combinados, tejado a dos aguas y tejado de teja de madera
Diseño de fachada de casa azul de estilo americano grande de dos plantas con revestimientos combinados, tejado a dos aguas y tejado de teja de madera
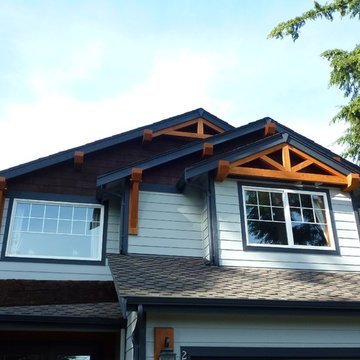
Schultz Photography
Imagen de fachada azul de estilo americano grande de dos plantas con revestimientos combinados y tejado a dos aguas
Imagen de fachada azul de estilo americano grande de dos plantas con revestimientos combinados y tejado a dos aguas
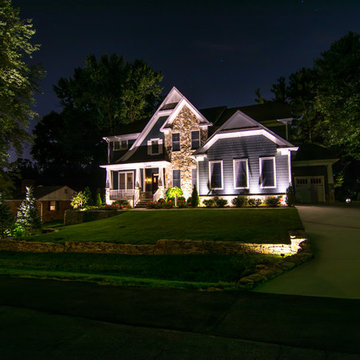
Ejemplo de fachada azul tradicional grande de dos plantas con revestimientos combinados y tejado a dos aguas
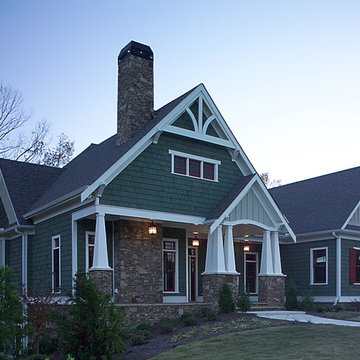
Front Exterior of Shoal Creek.
Photography by Peek Design Group
Modelo de fachada de casa azul de estilo americano de tamaño medio de dos plantas con revestimientos combinados, tejado a dos aguas y tejado de teja de madera
Modelo de fachada de casa azul de estilo americano de tamaño medio de dos plantas con revestimientos combinados, tejado a dos aguas y tejado de teja de madera
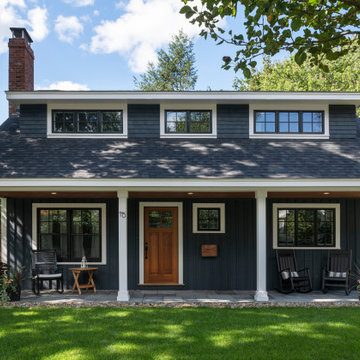
Imagen de fachada de casa azul clásica renovada de tamaño medio de dos plantas con revestimientos combinados y panel y listón

Custom dark blue A-frame cabin with second flood balcony.
Foto de fachada de casa azul y azul rústica grande de tres plantas con revestimientos combinados, tejado a dos aguas, tejado de teja de madera y panel y listón
Foto de fachada de casa azul y azul rústica grande de tres plantas con revestimientos combinados, tejado a dos aguas, tejado de teja de madera y panel y listón
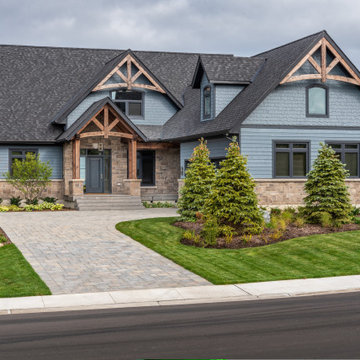
Diseño de fachada de casa azul y negra clásica renovada grande de dos plantas con revestimientos combinados
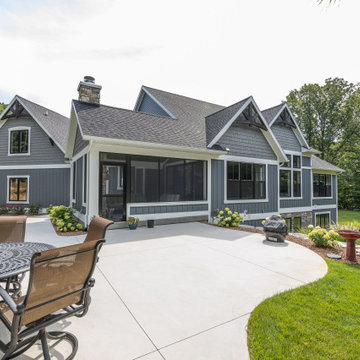
Uniquely situated on a double lot high above the river, this home stands proudly amongst the wooded backdrop. The homeowner's decision for the two-toned siding with dark stained cedar beams fits well with the natural setting. Tour this 2,000 sq ft open plan home with unique spaces above the garage and in the daylight basement.
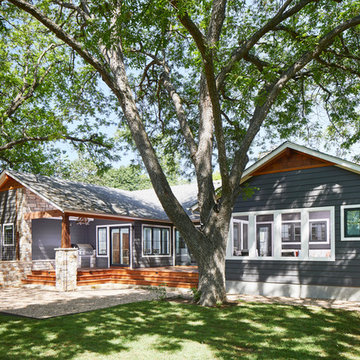
Photography by Andrea Calo
Ejemplo de fachada de casa azul campestre pequeña de una planta con revestimientos combinados, tejado a cuatro aguas y tejado de teja de madera
Ejemplo de fachada de casa azul campestre pequeña de una planta con revestimientos combinados, tejado a cuatro aguas y tejado de teja de madera
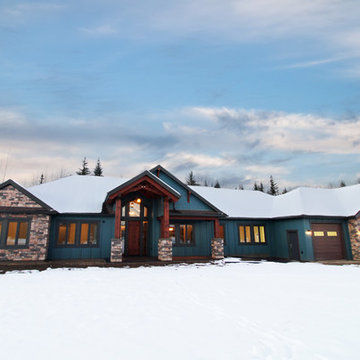
Dana Lussier Photography
Imagen de fachada azul rural de tamaño medio de una planta con revestimientos combinados y tejado a cuatro aguas
Imagen de fachada azul rural de tamaño medio de una planta con revestimientos combinados y tejado a cuatro aguas
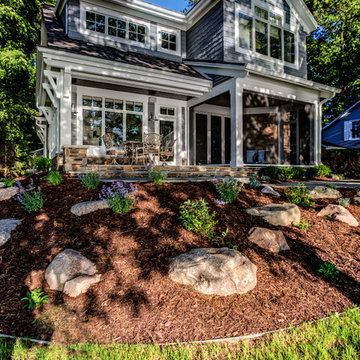
Good things come in small packages, as Tricklebrook proves. This compact yet charming design packs a lot of personality into an efficient plan that is perfect for a tight city or waterfront lot. Inspired by the Craftsman aesthetic and classic All-American bungalow design, the exterior features interesting roof lines with overhangs, stone and shingle accents and abundant windows designed both to let in maximum natural sunlight as well as take full advantage of the lakefront views.
The covered front porch leads into a welcoming foyer and the first level’s 1,150-square foot floor plan, which is divided into both family and private areas for maximum convenience. Private spaces include a flexible first-floor bedroom or office on the left; family spaces include a living room with fireplace, an open plan kitchen with an unusual oval island and dining area on the right as well as a nearby handy mud room. At night, relax on the 150-square-foot screened porch or patio. Head upstairs and you’ll find an additional 1,025 square feet of living space, with two bedrooms, both with unusual sloped ceilings, walk-in closets and private baths. The second floor also includes a convenient laundry room and an office/reading area.
Photographer: Dave Leale
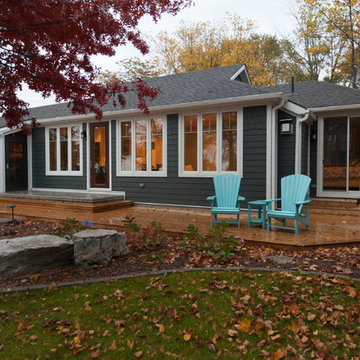
Kelsey Oke Photography
Foto de fachada azul costera de una planta con revestimientos combinados
Foto de fachada azul costera de una planta con revestimientos combinados
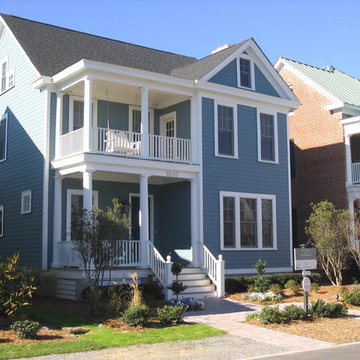
RBA has designed numerous Single family and Multi-family Projects in East Beach, Norfolk and other local TND neighborhoods. These designs pay homage to neighborhoods of the 1800's and early 1900's Lots were small, people gathered on their front porches and the garage was relegated to the rear of the home.
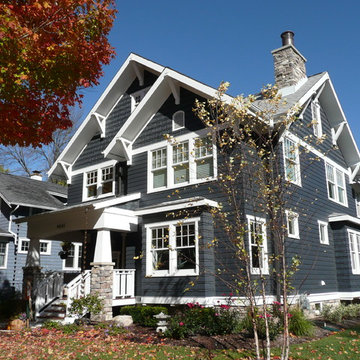
Located on a tight corner lot, the design of this addition left one wall standing and built a new home around it. The home fits wonderfully into a neighborhood full of mature trees and front porches. We placed generous porches on both the front and back of the house to maximize the owners' use of the lot. There's even a balcony off of the master bedroom with planters for herbs and flowers. The kitchen, though compact, is a chef's dream. There are also windows placed behind the upper cabinets to create a backlighting effect during the day and bring more natural light into the space. Here's what the owner had to say about the project:
2.995 ideas para fachadas azules con revestimientos combinados
5