3.009 ideas para fachadas azules con revestimientos combinados
Filtrar por
Presupuesto
Ordenar por:Popular hoy
121 - 140 de 3.009 fotos
Artículo 1 de 3
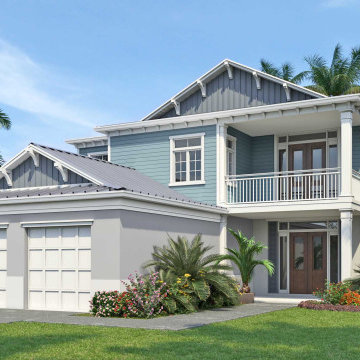
The coastal Anatoli House Plan offers a lot of unique architectural exterior detail. A standing-seam metal roof is lined with rafter tails. Dual front gables are lined with white braces on top of board and batten siding. A charming second-story balcony is a main feature with its double doors, white picket railing and chamfered columns.
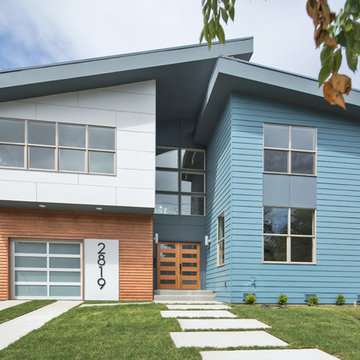
Front exterior of home
Imagen de fachada de casa azul moderna de tamaño medio de dos plantas con revestimientos combinados, tejado de un solo tendido y tejado de teja de madera
Imagen de fachada de casa azul moderna de tamaño medio de dos plantas con revestimientos combinados, tejado de un solo tendido y tejado de teja de madera
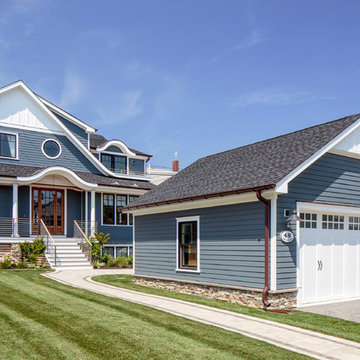
Sean Litchfield
Modelo de fachada de casa azul marinera de dos plantas con revestimientos combinados, tejado a dos aguas y tejado de teja de madera
Modelo de fachada de casa azul marinera de dos plantas con revestimientos combinados, tejado a dos aguas y tejado de teja de madera
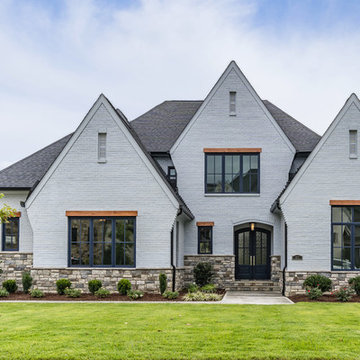
Photo: Christopher Jones Photography / Builder: Reward Builders
Foto de fachada de casa azul tradicional renovada de tres plantas con revestimientos combinados, tejado a dos aguas y tejado de teja de madera
Foto de fachada de casa azul tradicional renovada de tres plantas con revestimientos combinados, tejado a dos aguas y tejado de teja de madera
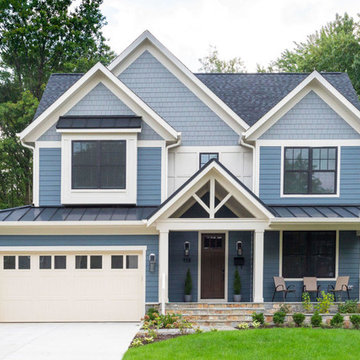
Diseño de fachada de casa azul clásica de dos plantas con revestimientos combinados, tejado a dos aguas y tejado de teja de madera
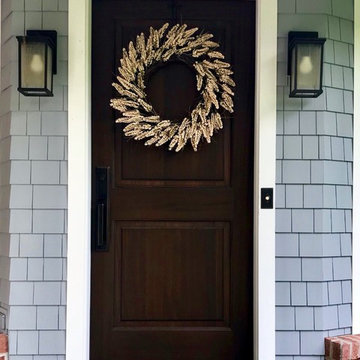
We had so much fun decorating this space. No detail was too small for Nicole and she understood it would not be completed with every detail for a couple of years, but also that taking her time to fill her home with items of quality that reflected her taste and her families needs were the most important issues. As you can see, her family has settled in.
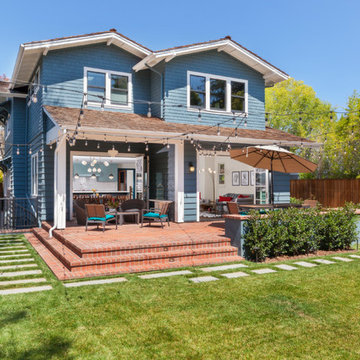
Modelo de fachada de casa azul de estilo americano de tamaño medio de dos plantas con revestimientos combinados, tejado a dos aguas y tejado de teja de madera
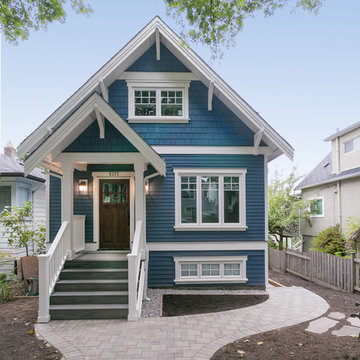
John Bentley
www.johnbentley.ca
Modelo de fachada de casa azul de estilo americano de tamaño medio de tres plantas con revestimientos combinados, tejado a dos aguas y tejado de teja de madera
Modelo de fachada de casa azul de estilo americano de tamaño medio de tres plantas con revestimientos combinados, tejado a dos aguas y tejado de teja de madera
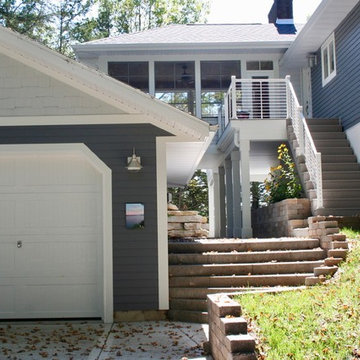
The existing wood siding and wood trim and much of at the existing stucco were replaced with engineered wood lap siding and shakes. The new exterior color scheme of french blue with accents of white and pale gray gives a more nautical feel to the house.
The original cottage was wrapped by a deck on all four sides, most of which was not used. The new composite deck is located primarily on the south (lake) side of the house, as well as at the entry. The chalet-style railings were replaced with crisp-looking cable railings. Scalloped trim connects the posts supporting the new deck.
Lowering the grade between the house and the garage placed the entry walkway at the same level as the back patio, eliminating the need to walk up a set of stairs to get from the back yard to the front.

A beautiful Georgian Bay summer home overlooking Gloucester Pool. Natural light spills into this open-concept bungalow with walk-out lower level. Featuring tongue-and-groove cathedral wood ceilings, fresh shades of creamy whites and greys, and a golden wood-planked floor throughout the home. The covered deck includes powered retractable screens, recessed ceiling heaters, and a fireplace with natural stone dressing.
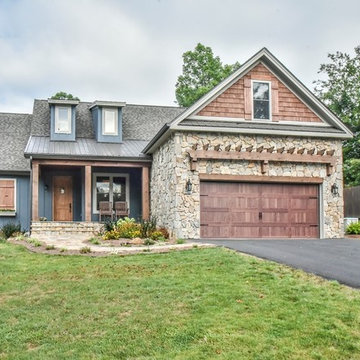
Ejemplo de fachada de casa azul de estilo americano de tamaño medio de una planta con revestimientos combinados y tejado de teja de madera
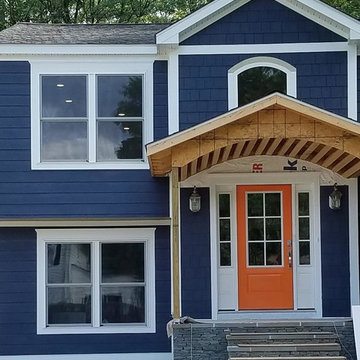
Though the home is still under construction it already has transformed and superior curb appeal. With new siding, windows, color scheme, and roof this home has been brought up to date and given new life.
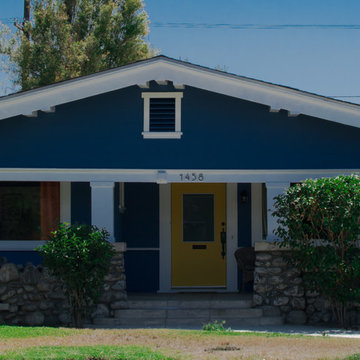
Bold Blue, Yelling Yellow, Whisper White
Ejemplo de fachada azul de estilo americano pequeña de una planta con revestimientos combinados y tejado a dos aguas
Ejemplo de fachada azul de estilo americano pequeña de una planta con revestimientos combinados y tejado a dos aguas
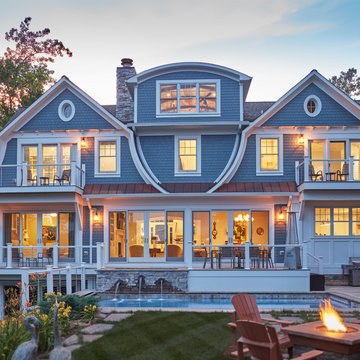
Gambrel roofs, swooping capped oval windows, and a curved dormer deliver true custom touches to this Annapolis waterfront home. David Burroughs Photography
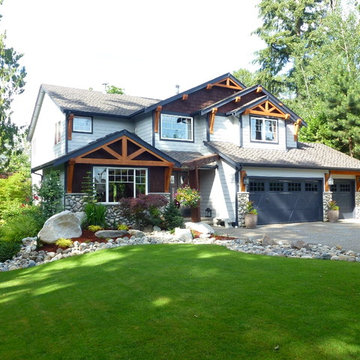
Schultz Photography
Imagen de fachada de casa azul de estilo americano grande de dos plantas con revestimientos combinados, tejado a dos aguas y tejado de teja de madera
Imagen de fachada de casa azul de estilo americano grande de dos plantas con revestimientos combinados, tejado a dos aguas y tejado de teja de madera
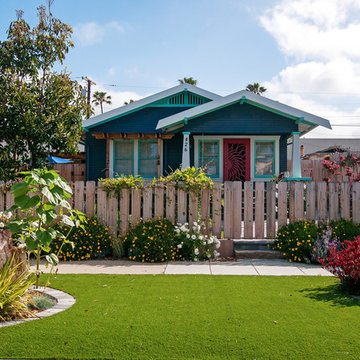
Front Facade from Streetside
Photo by Preview First
Ejemplo de fachada de casa azul costera pequeña de una planta con revestimientos combinados, tejado a dos aguas y tejado de teja de madera
Ejemplo de fachada de casa azul costera pequeña de una planta con revestimientos combinados, tejado a dos aguas y tejado de teja de madera
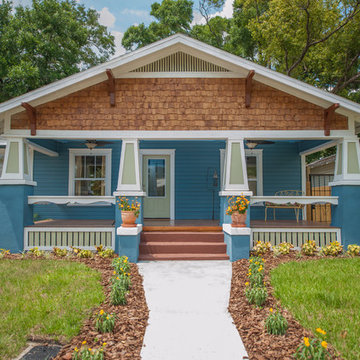
Front Facade of 1926 bungalow restoration. Photography-Jeff Faye
Foto de fachada de casa azul de estilo americano grande de dos plantas con revestimientos combinados, tejado a dos aguas y tejado de teja de madera
Foto de fachada de casa azul de estilo americano grande de dos plantas con revestimientos combinados, tejado a dos aguas y tejado de teja de madera
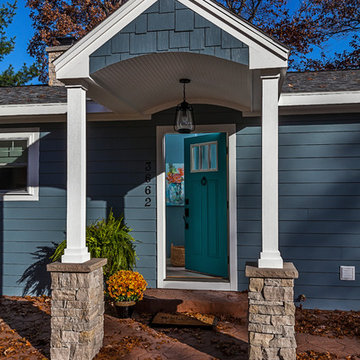
A new porch complete with stone columns and a turquoise front door invite you into this lakeside cottage.
Photographer: Jeff Garland
Foto de fachada azul marinera pequeña de una planta con revestimientos combinados
Foto de fachada azul marinera pequeña de una planta con revestimientos combinados
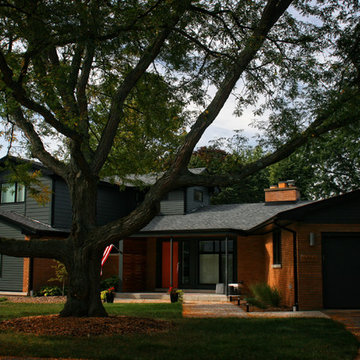
View of the new exterior from street-side.
An existing mid-century ranch was given a new lease on life with a whole house remodel and addition. An existing sunken living room had the floor raised and the front entry was relocated to make room for a complete master suite. The roof/ceiling over the entry and stair was raised with multiple clerestory lights introducing light into the center of the home. Finally, a compartmentalized existing layout was converted to an open plan with the kitchen/dining/living areas sharing a common area at the back of the home.
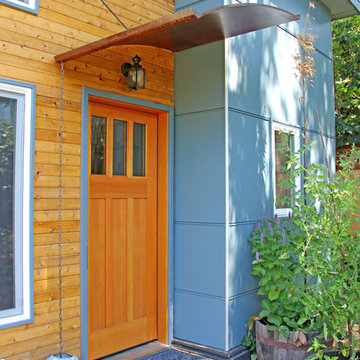
backyard cottage entry and awning by microhouse.
photo by bruce parker, microhouse
Imagen de fachada azul actual pequeña de una planta con revestimientos combinados
Imagen de fachada azul actual pequeña de una planta con revestimientos combinados
3.009 ideas para fachadas azules con revestimientos combinados
7