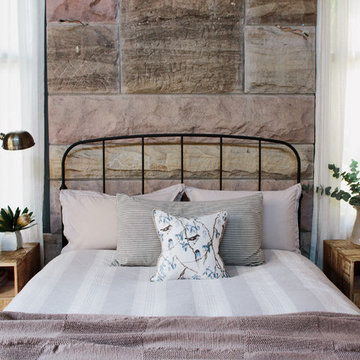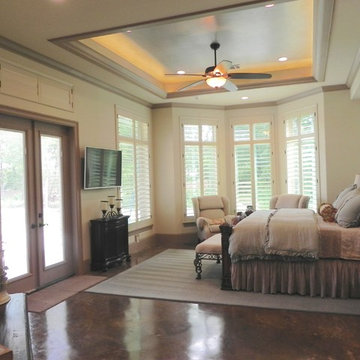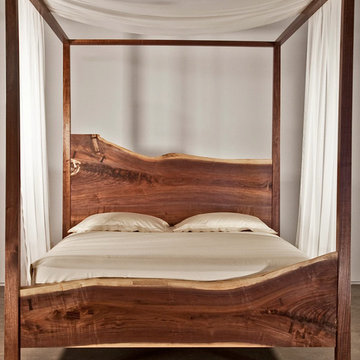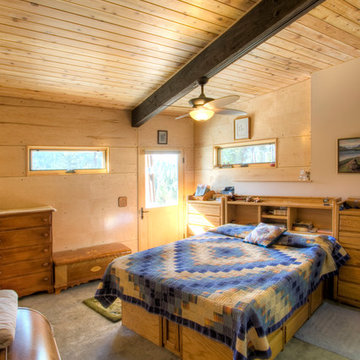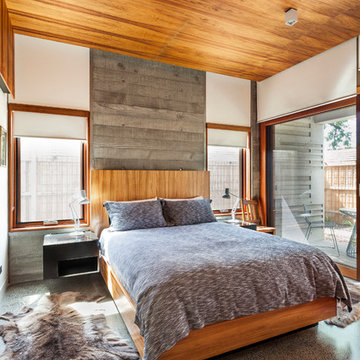240 ideas para dormitorios rústicos con suelo de cemento
Filtrar por
Presupuesto
Ordenar por:Popular hoy
41 - 60 de 240 fotos
Artículo 1 de 3
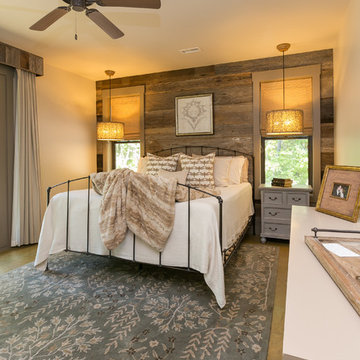
Photography by Patrick Brickman
Modelo de dormitorio principal rural con paredes beige y suelo de cemento
Modelo de dormitorio principal rural con paredes beige y suelo de cemento
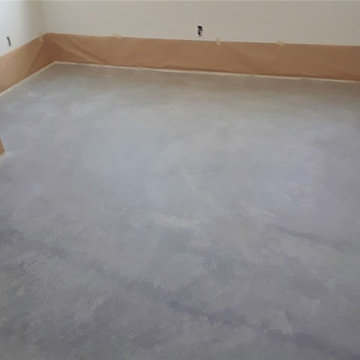
Before pic of an acid stain floor in a new construction home bedroom.
Imagen de habitación de invitados rural grande sin chimenea con paredes blancas, suelo de cemento, marco de chimenea de hormigón y suelo gris
Imagen de habitación de invitados rural grande sin chimenea con paredes blancas, suelo de cemento, marco de chimenea de hormigón y suelo gris
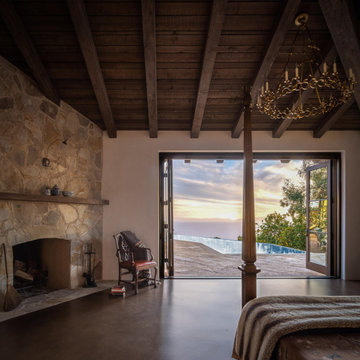
The fireplace anchors the corner of this rustic and refined room allowing the view to expand out to the horizon.
Imagen de dormitorio principal rural grande con paredes blancas, suelo de cemento, marco de chimenea de piedra, suelo marrón, chimenea de esquina y vigas vistas
Imagen de dormitorio principal rural grande con paredes blancas, suelo de cemento, marco de chimenea de piedra, suelo marrón, chimenea de esquina y vigas vistas
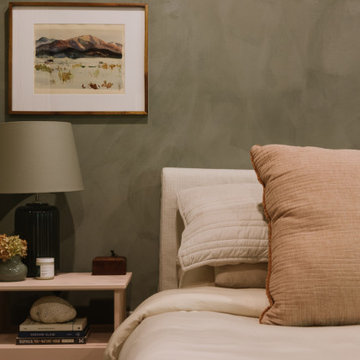
Lime Wash in 'Half Moon Bay' by Portola Paints
Platform Bed and Headboard by Thuma
Nightstand by Ikea
Lamp by Ikea
Accessories and Art by Goodwill
Linens by Cozy Earth
Pillows by Target and Anthropologie
Vintage Trinket Box
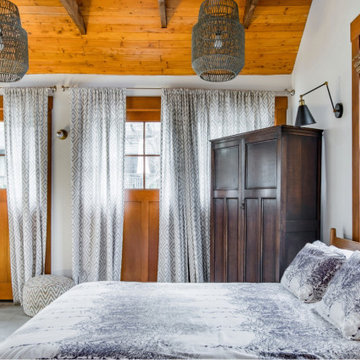
Modern craftsman guest house makeover with rustic touches.
Ejemplo de dormitorio rústico con paredes blancas, suelo gris y suelo de cemento
Ejemplo de dormitorio rústico con paredes blancas, suelo gris y suelo de cemento
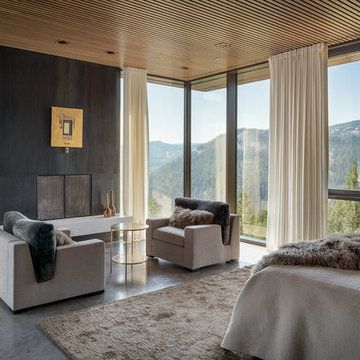
Foto de dormitorio principal rústico con suelo de cemento, todas las chimeneas y suelo gris
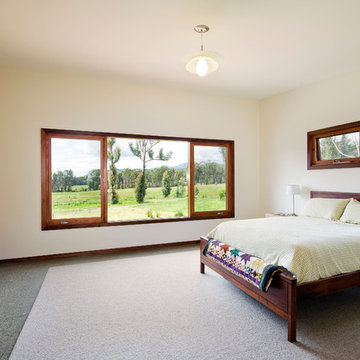
A feature of the home internally is the two rammed earth walls which frame the living, bedroom and study areas. Constructed from local materials, the walls allow for bringing the natural external surrounds inside the home further enhancing the connection with the local environment. Polished concrete floors throughout allow for a ‘kaleidoscope’ of rich colour to further enhance the feel. Simple natural timber fixtures, cabinetry and fixings finished to a high standard successfully complete the owners desire for simplicity. Bathrooms and ensuite shower systems comprise of zincalume mini orb panelling framed in ironbark picture palings. An all timber kitchen with solid red gum tops, glass splashbacks and hoop pine ply doors and shelving, further brings a natural feel to the home. Recycled internal doors have been meticulously restored to further fit in with the home.
The external structure of the home was designed to blend into the hillside on which the site sits. The extensive use of recycled ship lapped ironbark shadow clad is combined with corrugated iron to provide an eye catching visual impact on approach to the home. Recycled ironbark posts and beams to the pergola area further add to the natural feel of the home. Double glazed timber windows to the lower areas allow for an extensive use of natural light whilst aluminium framed glazing to the highlight windows add yet another dimension to this design.
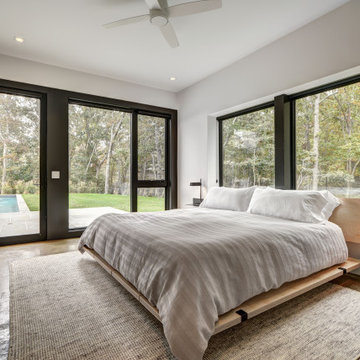
Ejemplo de dormitorio rústico con paredes blancas, suelo de cemento y suelo marrón
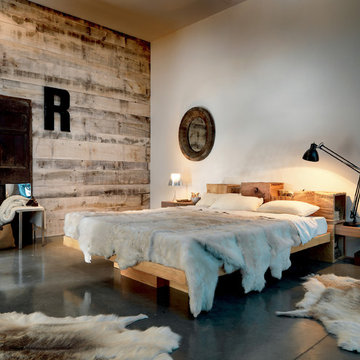
letto moderno realizzato con cubotti di legno vecchio fossile
Ejemplo de dormitorio principal rural con paredes blancas y suelo de cemento
Ejemplo de dormitorio principal rural con paredes blancas y suelo de cemento
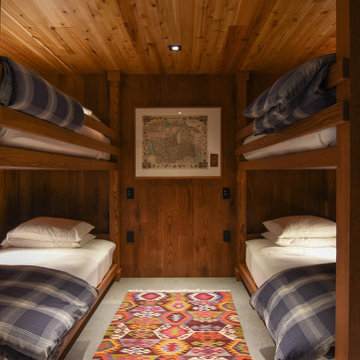
Diseño de habitación de invitados rústica con suelo de cemento, suelo gris, madera y madera
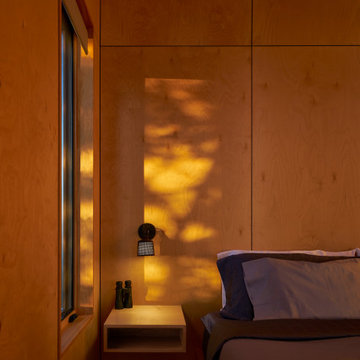
Photography by Kes Efstathiou
Imagen de dormitorio principal rural con suelo de cemento, madera y madera
Imagen de dormitorio principal rural con suelo de cemento, madera y madera
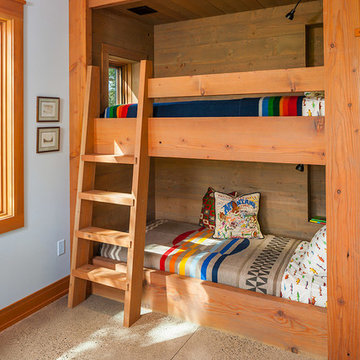
Ejemplo de habitación de invitados rural de tamaño medio sin chimenea con paredes blancas y suelo de cemento
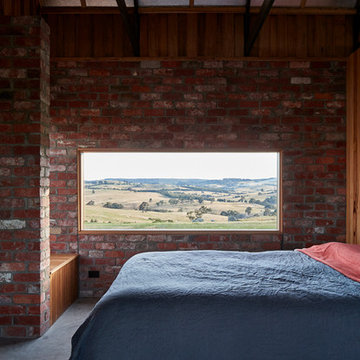
Nulla Vale is a small dwelling and shed located on a large former grazing site. The structure anticipates a more permanent home to be built at some stage in the future. Early settler homes and rural shed types are referenced in the design.
The Shed and House are identical in their overall dimensions and from a distance, their silhouette is the familiar gable ended form commonly associated with farming sheds. Up close, however, the two structures are clearly defined as shed and house through the material, void, and volume. The shed was custom designed by us directly with a shed fabrication company using their systems to create a shed that is part storage part entryways. Clad entirely in heritage grade corrugated galvanized iron with a roof oriented and pitched to maximize solar exposure through the seasons.
The House is constructed from salvaged bricks and corrugated iron in addition to rough sawn timber and new galvanized roofing on pre-engineered timber trusses that are left exposed both inside and out. Materials were selected to meet the clients’ brief that house fit within the cognitive idea of an ‘old shed’. Internally the finishes are the same as outside, no plasterboard and no paint. LED lighting strips concealed on top of the rafters reflect light off the foil-backed insulation. The house provides the means to eat, sleep and wash in a space that is part of the experience of being on the site and not removed from it.

One of the only surviving examples of a 14thC agricultural building of this type in Cornwall, the ancient Grade II*Listed Medieval Tithe Barn had fallen into dereliction and was on the National Buildings at Risk Register. Numerous previous attempts to obtain planning consent had been unsuccessful, but a detailed and sympathetic approach by The Bazeley Partnership secured the support of English Heritage, thereby enabling this important building to begin a new chapter as a stunning, unique home designed for modern-day living.
A key element of the conversion was the insertion of a contemporary glazed extension which provides a bridge between the older and newer parts of the building. The finished accommodation includes bespoke features such as a new staircase and kitchen and offers an extraordinary blend of old and new in an idyllic location overlooking the Cornish coast.
This complex project required working with traditional building materials and the majority of the stone, timber and slate found on site was utilised in the reconstruction of the barn.
Since completion, the project has been featured in various national and local magazines, as well as being shown on Homes by the Sea on More4.
The project won the prestigious Cornish Buildings Group Main Award for ‘Maer Barn, 14th Century Grade II* Listed Tithe Barn Conversion to Family Dwelling’.
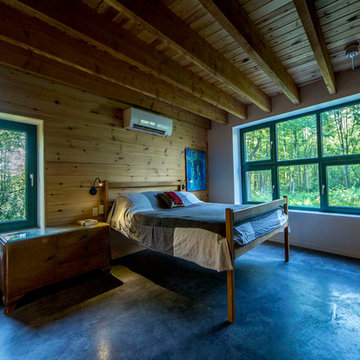
For this project, the goals were straight forward - a low energy, low maintenance home that would allow the "60 something couple” time and money to enjoy all their interests. Accessibility was also important since this is likely their last home. In the end the style is minimalist, but the raw, natural materials add texture that give the home a warm, inviting feeling.
The home has R-67.5 walls, R-90 in the attic, is extremely air tight (0.4 ACH) and is oriented to work with the sun throughout the year. As a result, operating costs of the home are minimal. The HVAC systems were chosen to work efficiently, but not to be complicated. They were designed to perform to the highest standards, but be simple enough for the owners to understand and manage.
The owners spend a lot of time camping and traveling and wanted the home to capture the same feeling of freedom that the outdoors offers. The spaces are practical, easy to keep clean and designed to create a free flowing space that opens up to nature beyond the large triple glazed Passive House windows. Built-in cubbies and shelving help keep everything organized and there is no wasted space in the house - Enough space for yoga, visiting family, relaxing, sculling boats and two home offices.
The most frequent comment of visitors is how relaxed they feel. This is a result of the unique connection to nature, the abundance of natural materials, great air quality, and the play of light throughout the house.
The exterior of the house is simple, but a striking reflection of the local farming environment. The materials are low maintenance, as is the landscaping. The siting of the home combined with the natural landscaping gives privacy and encourages the residents to feel close to local flora and fauna.
Photo Credit: Leon T. Switzer/Front Page Media Group
240 ideas para dormitorios rústicos con suelo de cemento
3
