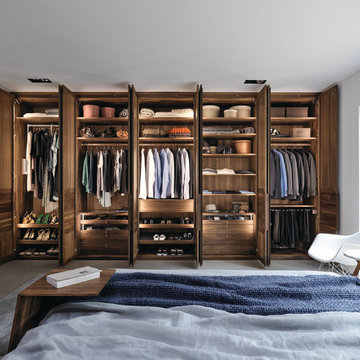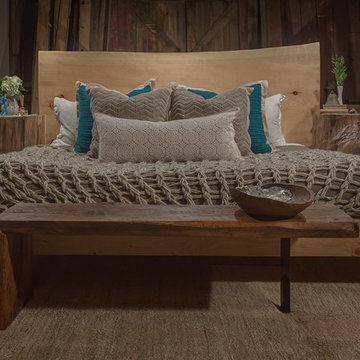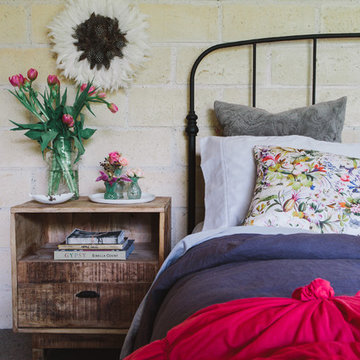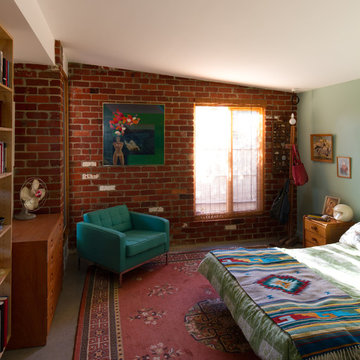240 ideas para dormitorios rústicos con suelo de cemento
Filtrar por
Presupuesto
Ordenar por:Popular hoy
121 - 140 de 240 fotos
Artículo 1 de 3
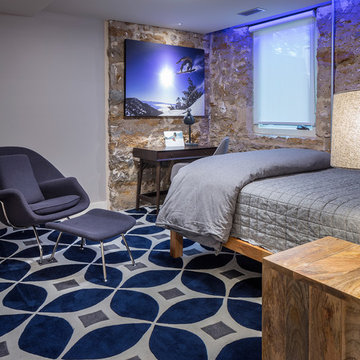
Bob Greenspan Photography
Diseño de dormitorio rústico de tamaño medio con paredes grises, suelo de cemento y suelo marrón
Diseño de dormitorio rústico de tamaño medio con paredes grises, suelo de cemento y suelo marrón
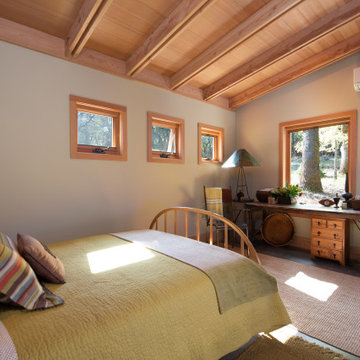
Guest bedroom off the sitting room with some morning sun and it's own HVAC.
Foto de habitación de invitados rural con paredes beige, suelo de cemento y suelo gris
Foto de habitación de invitados rural con paredes beige, suelo de cemento y suelo gris
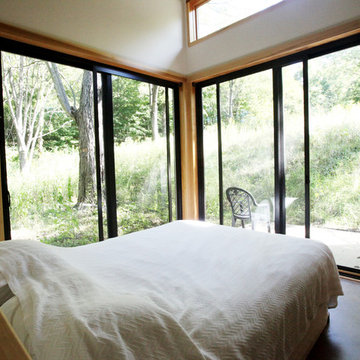
Diseño de habitación de invitados rústica de tamaño medio sin chimenea con paredes blancas, suelo de cemento y suelo marrón
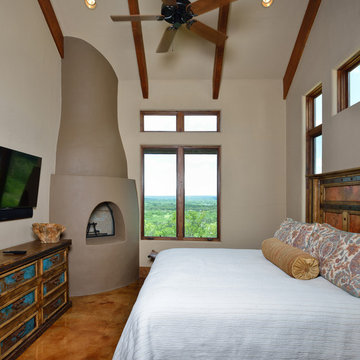
photos by Milo Dvorscak
Diseño de habitación de invitados rural con suelo de cemento, chimenea de esquina y marco de chimenea de yeso
Diseño de habitación de invitados rural con suelo de cemento, chimenea de esquina y marco de chimenea de yeso
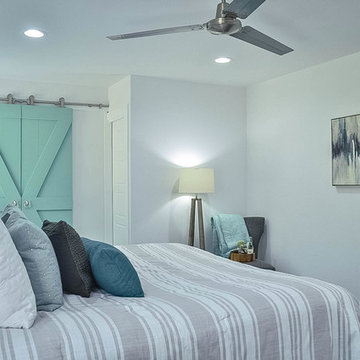
turquoise barn doors, gray walls, striped bedding, abstract art, tripod lamp
Image by Simply Splendid Photo
Imagen de dormitorio principal rústico con paredes grises, suelo de cemento y suelo gris
Imagen de dormitorio principal rústico con paredes grises, suelo de cemento y suelo gris
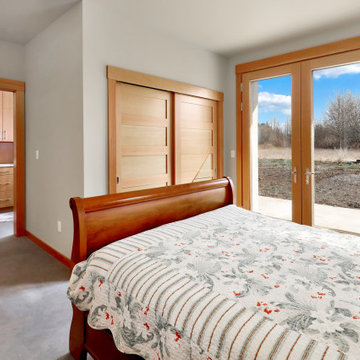
The Twin Peaks Passive House + ADU was designed and built to remain resilient in the face of natural disasters. Fortunately, the same great building strategies and design that provide resilience also provide a home that is incredibly comfortable and healthy while also visually stunning.
This home’s journey began with a desire to design and build a house that meets the rigorous standards of Passive House. Before beginning the design/ construction process, the homeowners had already spent countless hours researching ways to minimize their global climate change footprint. As with any Passive House, a large portion of this research was focused on building envelope design and construction. The wall assembly is combination of six inch Structurally Insulated Panels (SIPs) and 2x6 stick frame construction filled with blown in insulation. The roof assembly is a combination of twelve inch SIPs and 2x12 stick frame construction filled with batt insulation. The pairing of SIPs and traditional stick framing allowed for easy air sealing details and a continuous thermal break between the panels and the wall framing.
Beyond the building envelope, a number of other high performance strategies were used in constructing this home and ADU such as: battery storage of solar energy, ground source heat pump technology, Heat Recovery Ventilation, LED lighting, and heat pump water heating technology.
In addition to the time and energy spent on reaching Passivhaus Standards, thoughtful design and carefully chosen interior finishes coalesce at the Twin Peaks Passive House + ADU into stunning interiors with modern farmhouse appeal. The result is a graceful combination of innovation, durability, and aesthetics that will last for a century to come.
Despite the requirements of adhering to some of the most rigorous environmental standards in construction today, the homeowners chose to certify both their main home and their ADU to Passive House Standards. From a meticulously designed building envelope that tested at 0.62 ACH50, to the extensive solar array/ battery bank combination that allows designated circuits to function, uninterrupted for at least 48 hours, the Twin Peaks Passive House has a long list of high performance features that contributed to the completion of this arduous certification process. The ADU was also designed and built with these high standards in mind. Both homes have the same wall and roof assembly ,an HRV, and a Passive House Certified window and doors package. While the main home includes a ground source heat pump that warms both the radiant floors and domestic hot water tank, the more compact ADU is heated with a mini-split ductless heat pump. The end result is a home and ADU built to last, both of which are a testament to owners’ commitment to lessen their impact on the environment.
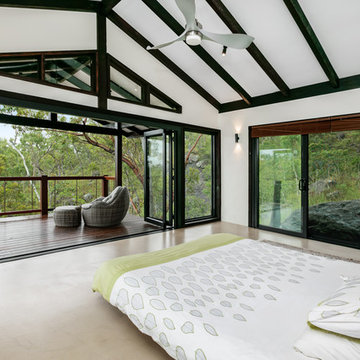
Master Bedroom pavilion , the use of sustainable timber locally sourced was featured throughout. Concrete floor was pigmented using oxide and later coated in a floor wax to bring out the depth in the finish.
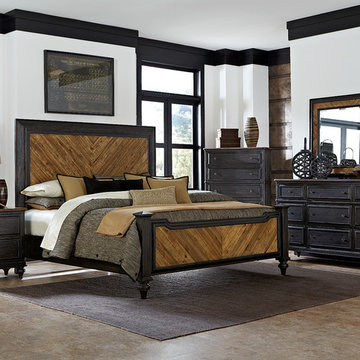
Foto de habitación de invitados rural de tamaño medio con paredes blancas y suelo de cemento
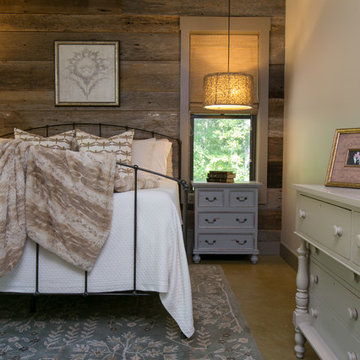
Photography by Patrick Brickman
Diseño de dormitorio principal rústico con paredes beige y suelo de cemento
Diseño de dormitorio principal rústico con paredes beige y suelo de cemento
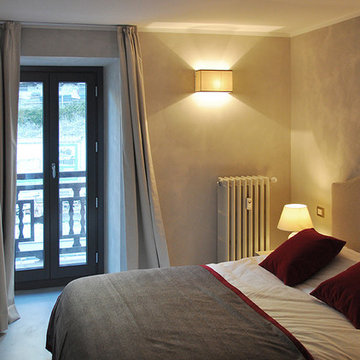
CAMERA DA LETTO.
Foto de dormitorio rural pequeño con paredes grises, suelo de cemento y suelo gris
Foto de dormitorio rural pequeño con paredes grises, suelo de cemento y suelo gris
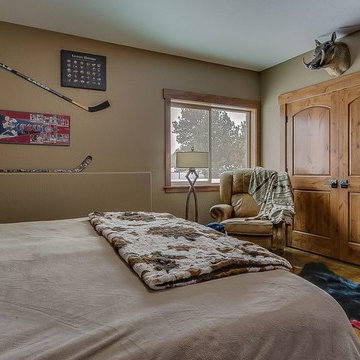
Foto de habitación de invitados rústica de tamaño medio sin chimenea con paredes beige, suelo de cemento y suelo marrón
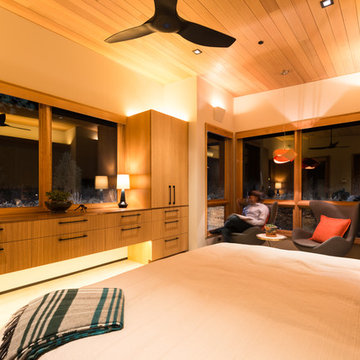
Master Bedroom
Diseño de dormitorio principal rústico de tamaño medio sin chimenea con paredes beige y suelo de cemento
Diseño de dormitorio principal rústico de tamaño medio sin chimenea con paredes beige y suelo de cemento
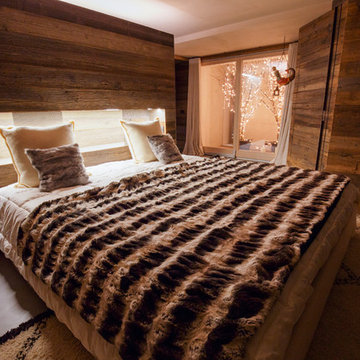
L'illuminazione della camera è di tipo indiretto: due strisce led illuminano il soffitto che a sua volta diffonde la luce nell'ambiente. Anche questo fa parte della ricerca di un ambiente dall'aspetto rilassato.
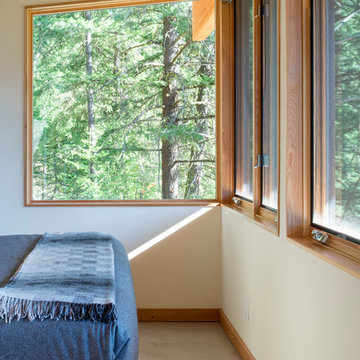
Photography: Eirik Johnson
Ejemplo de habitación de invitados rústica de tamaño medio con paredes beige y suelo de cemento
Ejemplo de habitación de invitados rústica de tamaño medio con paredes beige y suelo de cemento
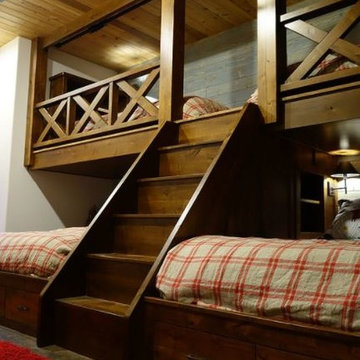
Guest Bedroom With 4 Built In Bunk Beds
Imagen de habitación de invitados rural de tamaño medio sin chimenea con paredes blancas, suelo de cemento y suelo gris
Imagen de habitación de invitados rural de tamaño medio sin chimenea con paredes blancas, suelo de cemento y suelo gris
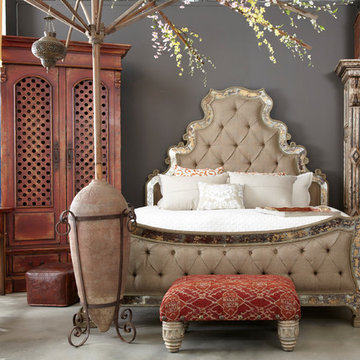
The Chelsea Bed is a showstopper. The tufted linen bed is framed in hand cut antique mirror. This room has a very eclectic feel from the red accents to the pops of spring flowers hanging. The ever popular spool chair is a great addition to any space. Peninsula home has over 100 finish and fabric choices along with the option for COM.
240 ideas para dormitorios rústicos con suelo de cemento
7
