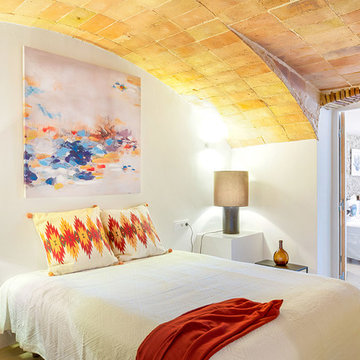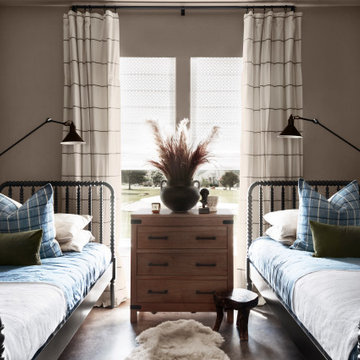240 ideas para dormitorios rústicos con suelo de cemento
Filtrar por
Presupuesto
Ordenar por:Popular hoy
61 - 80 de 240 fotos
Artículo 1 de 3
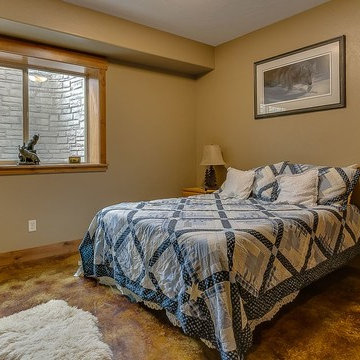
Ejemplo de habitación de invitados rural de tamaño medio con paredes beige, suelo de cemento y suelo marrón
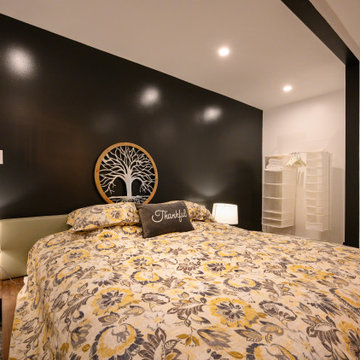
Atwater Village, CA - Complete ADU Build - Bedroom to Bathroom
All initial framing, insulation and drywall. Additional installation of all flooring, lighting, electrical, plumbing and a fresh paint to finish.
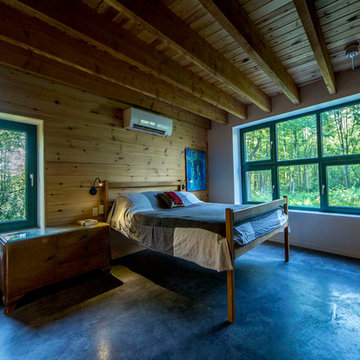
For this project, the goals were straight forward - a low energy, low maintenance home that would allow the "60 something couple” time and money to enjoy all their interests. Accessibility was also important since this is likely their last home. In the end the style is minimalist, but the raw, natural materials add texture that give the home a warm, inviting feeling.
The home has R-67.5 walls, R-90 in the attic, is extremely air tight (0.4 ACH) and is oriented to work with the sun throughout the year. As a result, operating costs of the home are minimal. The HVAC systems were chosen to work efficiently, but not to be complicated. They were designed to perform to the highest standards, but be simple enough for the owners to understand and manage.
The owners spend a lot of time camping and traveling and wanted the home to capture the same feeling of freedom that the outdoors offers. The spaces are practical, easy to keep clean and designed to create a free flowing space that opens up to nature beyond the large triple glazed Passive House windows. Built-in cubbies and shelving help keep everything organized and there is no wasted space in the house - Enough space for yoga, visiting family, relaxing, sculling boats and two home offices.
The most frequent comment of visitors is how relaxed they feel. This is a result of the unique connection to nature, the abundance of natural materials, great air quality, and the play of light throughout the house.
The exterior of the house is simple, but a striking reflection of the local farming environment. The materials are low maintenance, as is the landscaping. The siting of the home combined with the natural landscaping gives privacy and encourages the residents to feel close to local flora and fauna.
Photo Credit: Leon T. Switzer/Front Page Media Group
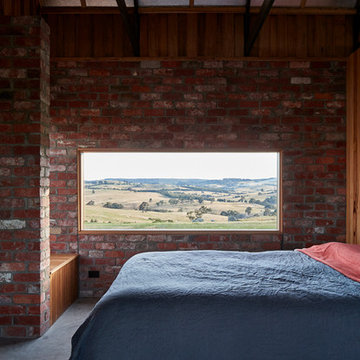
Nulla Vale is a small dwelling and shed located on a large former grazing site. The structure anticipates a more permanent home to be built at some stage in the future. Early settler homes and rural shed types are referenced in the design.
The Shed and House are identical in their overall dimensions and from a distance, their silhouette is the familiar gable ended form commonly associated with farming sheds. Up close, however, the two structures are clearly defined as shed and house through the material, void, and volume. The shed was custom designed by us directly with a shed fabrication company using their systems to create a shed that is part storage part entryways. Clad entirely in heritage grade corrugated galvanized iron with a roof oriented and pitched to maximize solar exposure through the seasons.
The House is constructed from salvaged bricks and corrugated iron in addition to rough sawn timber and new galvanized roofing on pre-engineered timber trusses that are left exposed both inside and out. Materials were selected to meet the clients’ brief that house fit within the cognitive idea of an ‘old shed’. Internally the finishes are the same as outside, no plasterboard and no paint. LED lighting strips concealed on top of the rafters reflect light off the foil-backed insulation. The house provides the means to eat, sleep and wash in a space that is part of the experience of being on the site and not removed from it.
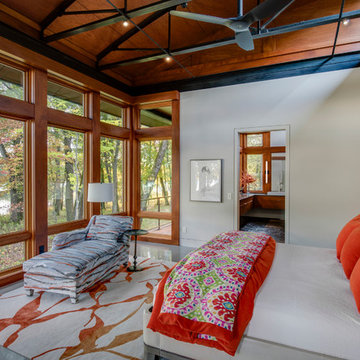
Natural light streams in everywhere through abundant glass, giving a 270 degree view of the lake. Reflecting straight angles of mahogany wood broken by zinc waves, this home blends efficiency with artistry.
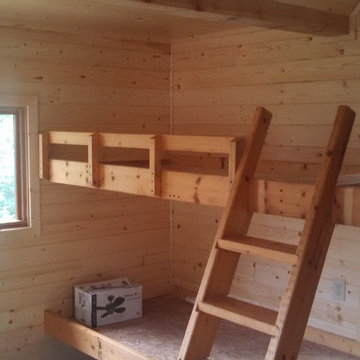
Diseño de habitación de invitados rústica de tamaño medio sin chimenea con paredes marrones y suelo de cemento
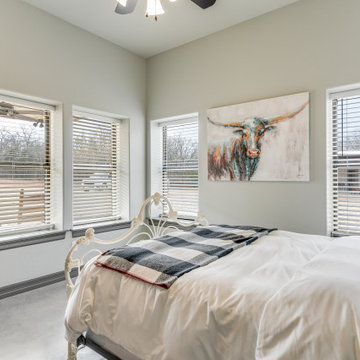
Barndo Bedroom
Foto de habitación de invitados rústica de tamaño medio con paredes grises, suelo de cemento y suelo gris
Foto de habitación de invitados rústica de tamaño medio con paredes grises, suelo de cemento y suelo gris
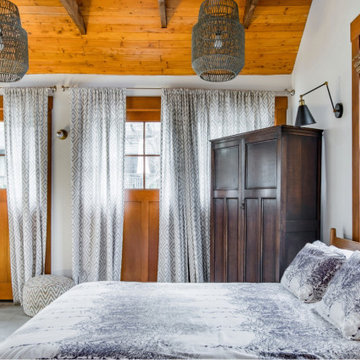
Modern craftsman guest house makeover with rustic touches.
Ejemplo de dormitorio rústico con paredes blancas, suelo gris y suelo de cemento
Ejemplo de dormitorio rústico con paredes blancas, suelo gris y suelo de cemento
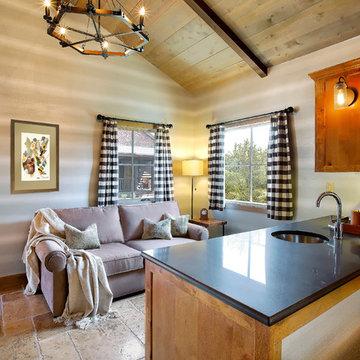
Ejemplo de dormitorio tipo loft rural de tamaño medio sin chimenea con suelo de cemento y paredes beige
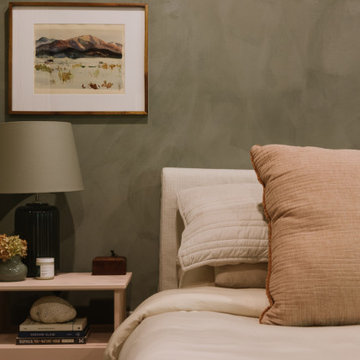
Lime Wash in 'Half Moon Bay' by Portola Paints
Platform Bed and Headboard by Thuma
Nightstand by Ikea
Lamp by Ikea
Accessories and Art by Goodwill
Linens by Cozy Earth
Pillows by Target and Anthropologie
Vintage Trinket Box
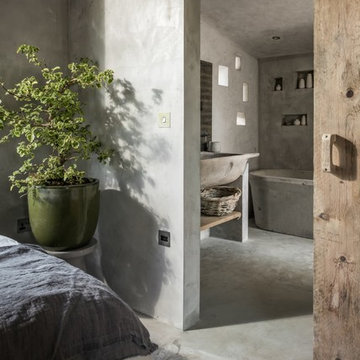
Unique Home Stays
Ejemplo de dormitorio principal rural pequeño con suelo de cemento, paredes beige y suelo beige
Ejemplo de dormitorio principal rural pequeño con suelo de cemento, paredes beige y suelo beige
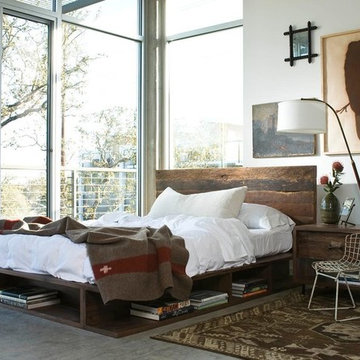
Zegadi Custom Furniture is a Custom Furniture Design and manufacturing company with over 40 years of tradition dedicated to designing and building the most beautiful, comfortable, and longest lasting furniture in the world.
ZCF Bed room collection is combination of its wood, metal and upholstery teams coming together to from aesthetically beautiful pieces that will provide you a comfortable night's sleep for nights to come.
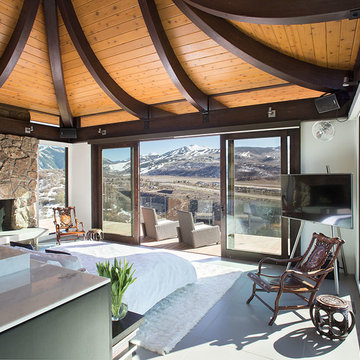
Modelo de dormitorio principal rústico grande con paredes blancas, suelo de cemento, todas las chimeneas y marco de chimenea de piedra
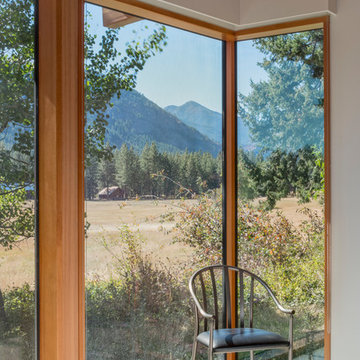
Photography: Eirik Johnson
Modelo de dormitorio principal rústico de tamaño medio con paredes beige y suelo de cemento
Modelo de dormitorio principal rústico de tamaño medio con paredes beige y suelo de cemento
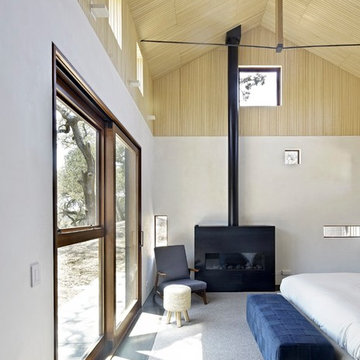
Foto de dormitorio principal rústico grande con paredes blancas, suelo de cemento, estufa de leña, marco de chimenea de metal y suelo gris
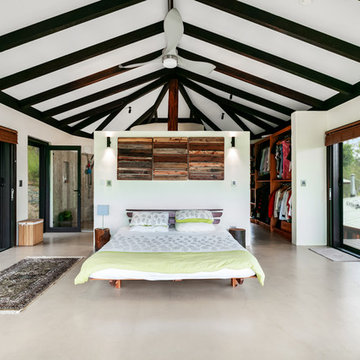
Master Bedroom pavilion , the use of sustainable timber locally sourced was featured throughout. Concrete floor was pigmented using oxide and later coated in a floor wax to bring out the depth in the finish.
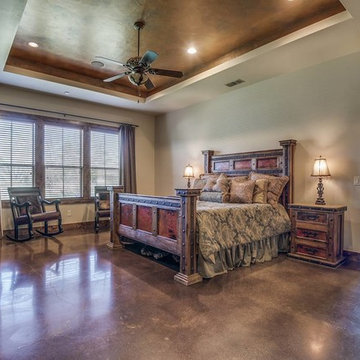
Diseño de dormitorio principal rural grande sin chimenea con paredes beige, suelo de cemento y suelo marrón
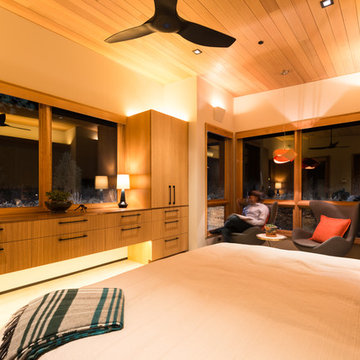
Master Bedroom
Diseño de dormitorio principal rústico de tamaño medio sin chimenea con paredes beige y suelo de cemento
Diseño de dormitorio principal rústico de tamaño medio sin chimenea con paredes beige y suelo de cemento
240 ideas para dormitorios rústicos con suelo de cemento
4
