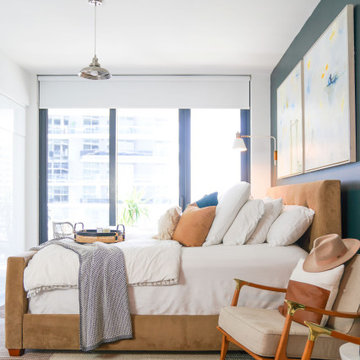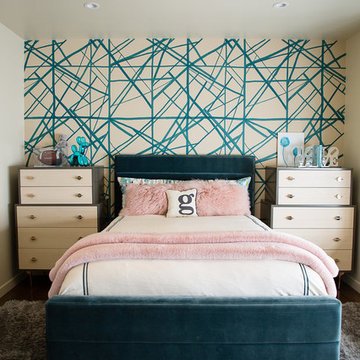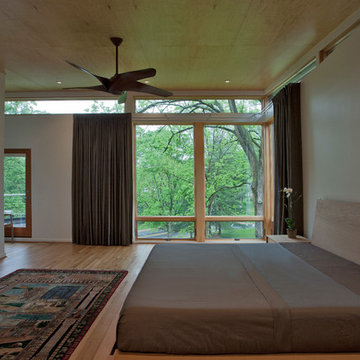1.471 ideas para dormitorios retro
Filtrar por
Presupuesto
Ordenar por:Popular hoy
161 - 180 de 1471 fotos
Artículo 1 de 3
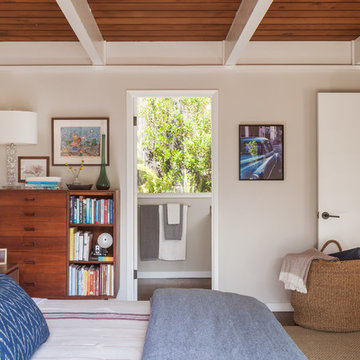
A 1958 Bungalow that had been left for ruin—the perfect project for me and my husband. We updated only what was needed while revitalizing many of the home's mid-century elements.
Photo By: Airyka Rockefeller
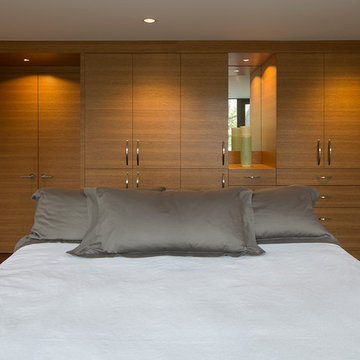
Eric Rorer
Modelo de dormitorio principal vintage de tamaño medio sin chimenea con paredes blancas y suelo de madera oscura
Modelo de dormitorio principal vintage de tamaño medio sin chimenea con paredes blancas y suelo de madera oscura
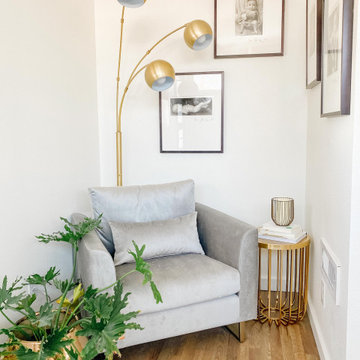
Small seating area in Master Suite
Diseño de dormitorio principal retro de tamaño medio con paredes blancas, suelo de madera en tonos medios, todas las chimeneas, marco de chimenea de yeso, suelo marrón y vigas vistas
Diseño de dormitorio principal retro de tamaño medio con paredes blancas, suelo de madera en tonos medios, todas las chimeneas, marco de chimenea de yeso, suelo marrón y vigas vistas
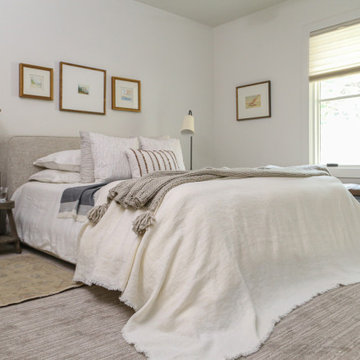
Luxurious guest bedroom in this midtown Tulsa home.
Diseño de habitación de invitados vintage de tamaño medio con paredes blancas, moqueta y suelo beige
Diseño de habitación de invitados vintage de tamaño medio con paredes blancas, moqueta y suelo beige
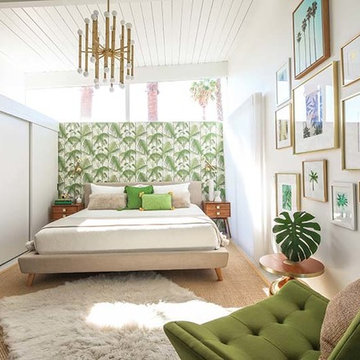
Diseño de habitación de invitados vintage de tamaño medio sin chimenea con paredes blancas y moqueta
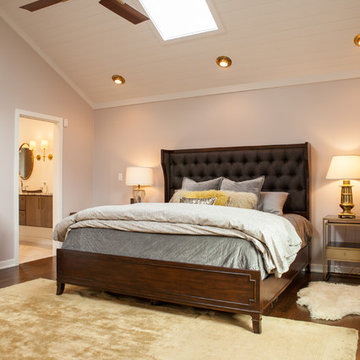
Studio West
Foto de dormitorio principal vintage de tamaño medio sin chimenea con paredes grises, suelo de madera oscura y suelo marrón
Foto de dormitorio principal vintage de tamaño medio sin chimenea con paredes grises, suelo de madera oscura y suelo marrón
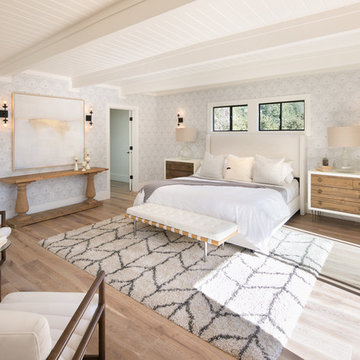
Imagen de dormitorio principal retro grande con paredes grises, suelo de madera clara y suelo blanco
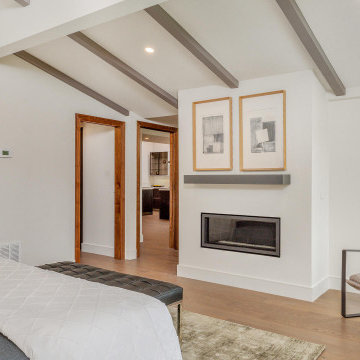
Imagen de dormitorio principal retro de tamaño medio con paredes blancas, suelo de madera en tonos medios, todas las chimeneas, marco de chimenea de yeso, suelo marrón y vigas vistas
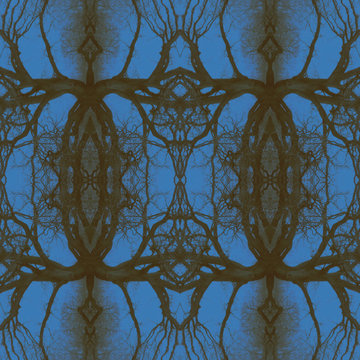
Individuelles Tapetendesign "Big Branching" der Kollektion "Ornamental Dreams" / Customized wallpaper design "Big Branching" (collection "Ornamental Dreams") Design 01 001 01.04 Farbe / Color "Jacaranda"
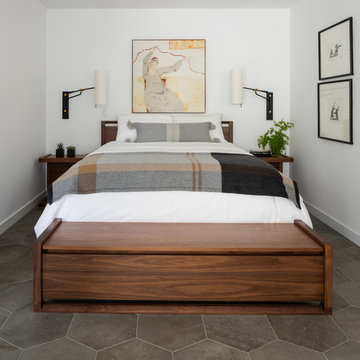
In 1949, one of mid-century modern’s most famous NW architects, Paul Hayden Kirk, built this early “glass house” in Hawthorne Hills. Rather than flattening the rolling hills of the Northwest to accommodate his structures, Kirk sought to make the least impact possible on the building site by making use of it natural landscape. When we started this project, our goal was to pay attention to the original architecture--as well as designing the home around the client’s eclectic art collection and African artifacts. The home was completely gutted, since most of the home is glass, hardly any exterior walls remained. We kept the basic footprint of the home the same—opening the space between the kitchen and living room. The horizontal grain matched walnut cabinets creates a natural continuous movement. The sleek lines of the Fleetwood windows surrounding the home allow for the landscape and interior to seamlessly intertwine. In our effort to preserve as much of the design as possible, the original fireplace remains in the home and we made sure to work with the natural lines originally designed by Kirk.
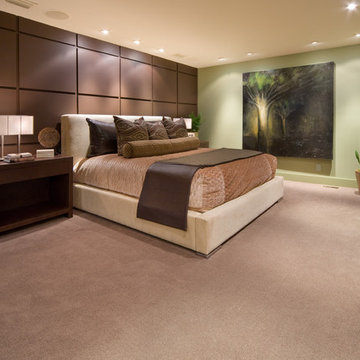
Harvey Smith
Ejemplo de dormitorio principal retro grande con paredes verdes y moqueta
Ejemplo de dormitorio principal retro grande con paredes verdes y moqueta
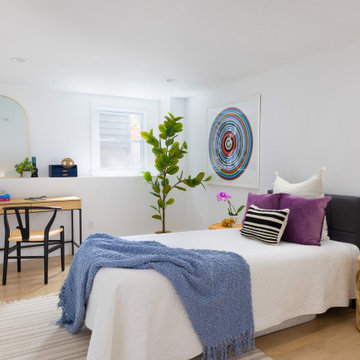
View of Guest Bedroom from North
Imagen de dormitorio vintage con paredes blancas y suelo de madera clara
Imagen de dormitorio vintage con paredes blancas y suelo de madera clara
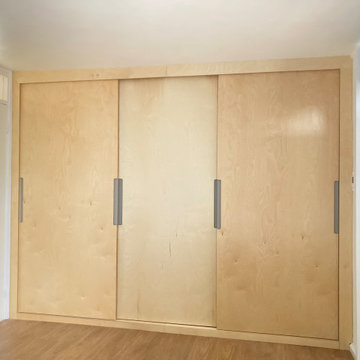
Our clients came to us in the midst of restoring their 1960s bungalow to design and fabricate two 3m runs of wardrobes for the master bedroom. Keeping in tune with the minimal, clean aesthetic of the architecture we designed and fitted naturally finished birch plywood wardrobes with ample storage and a glass display case.
Aside from the toughened glass display case and a drawer unit, internally the clients wanted to use the same minimal approach to maximise every inch of storage possible. As such, the internal storage is fitted directly into the walls. Comprised of shelving and hanging rails hidden discretely behind their full height sliding soft-close wardrobe doors.
DIMENSIONS
Wardrobe 1 H 2300mm X L 3200mm
Wardrobe 2 H 2300mm X L 3210mm
MATERIALS
High-grade birch plywood naturally finished with satin Osmo Polyx-oil, Forbo furniture linoleum, and 6mm toughened glass
NOTE: Our hand-made designs are fabricated with the utmost care and attention to detail. We strive to make bespoke furniture that will stand the test of time and use. That's why we use high-grade, sustainably sourced materials, fixings, industrial use finishes and reputable suppliers.
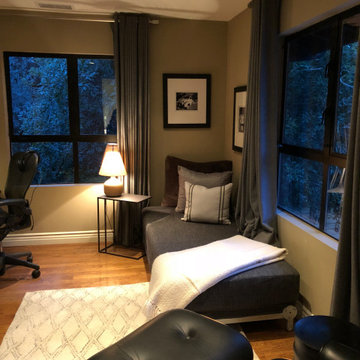
Foto de dormitorio principal vintage pequeño con suelo de madera en tonos medios
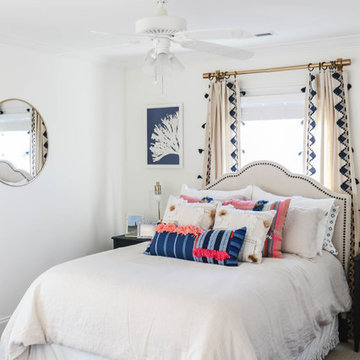
This nailhead upholstered headboard is framed perfectly by these navy tassel embroidered curtains. The brass curtain rods and rings offer a subtle nod to the bedside tables' brass hardware. These nightstands in blue seafarer wood echo the coastal vibes of the prints flanking the bed. The tassel adorned bedskirt along with the navy rug add more fun texture to this coastal retreat.
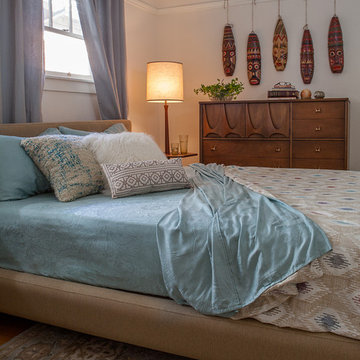
Vintage furniture from the 1950's and 1960's fill this Palo Alto bungalow with character and sentimental charm. Mixing furniture from the homeowner's childhood alongside mid-century modern treasures create an interior where every piece has a history.
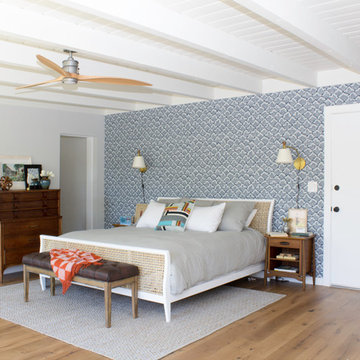
We transformed this added-on master bedroom by infusing the mid-century modern character of the original part of the house. This included replacing the carpet with Garrison’s Du Bois oak floors, painting the ceiling white, and installing Farrow and Ball’s Aranami wallpaper in navy and white for a feature wall. We also added lighting where there was none, and furnished the space with a mix of new and vintage mid-century pieces.
1.471 ideas para dormitorios retro
9
