1.475 ideas para dormitorios retro
Filtrar por
Presupuesto
Ordenar por:Popular hoy
101 - 120 de 1475 fotos
Artículo 1 de 3
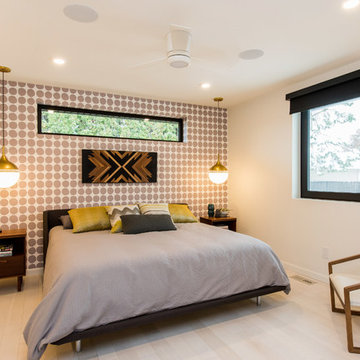
D & M Images
Imagen de dormitorio principal retro grande con suelo de madera clara y paredes grises
Imagen de dormitorio principal retro grande con suelo de madera clara y paredes grises
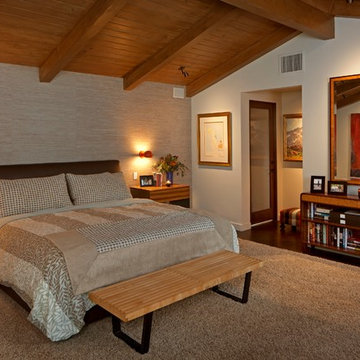
Tom Bonner Photography
Diseño de dormitorio principal retro de tamaño medio sin chimenea con paredes grises y suelo de madera oscura
Diseño de dormitorio principal retro de tamaño medio sin chimenea con paredes grises y suelo de madera oscura
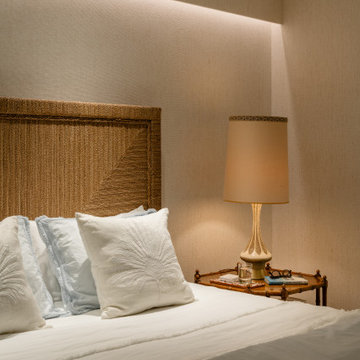
The Primary Bedroom is covered in white with flecks of sand colored grass cloth adding texture, while the rope bed adds yet another layer. The lighting and motorized solar shade valences were customized and also covered in the same grass cloth. The chairs are and bedside tables, lamps, and sconces are vintage, and the porcelain tile runs outside and inside to seamlessly connect the two areas.
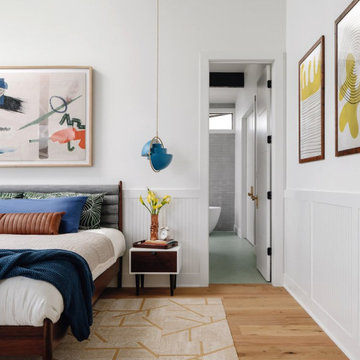
Our Austin studio decided to go bold with this project by ensuring that each space had a unique identity in the Mid-Century Modern style bathroom, butler's pantry, and mudroom. We covered the bathroom walls and flooring with stylish beige and yellow tile that was cleverly installed to look like two different patterns. The mint cabinet and pink vanity reflect the mid-century color palette. The stylish knobs and fittings add an extra splash of fun to the bathroom.
The butler's pantry is located right behind the kitchen and serves multiple functions like storage, a study area, and a bar. We went with a moody blue color for the cabinets and included a raw wood open shelf to give depth and warmth to the space. We went with some gorgeous artistic tiles that create a bold, intriguing look in the space.
In the mudroom, we used siding materials to create a shiplap effect to create warmth and texture – a homage to the classic Mid-Century Modern design. We used the same blue from the butler's pantry to create a cohesive effect. The large mint cabinets add a lighter touch to the space.
---
Project designed by the Atomic Ranch featured modern designers at Breathe Design Studio. From their Austin design studio, they serve an eclectic and accomplished nationwide clientele including in Palm Springs, LA, and the San Francisco Bay Area.
For more about Breathe Design Studio, see here: https://www.breathedesignstudio.com/
To learn more about this project, see here: https://www.breathedesignstudio.com/-atomic-ranch-1
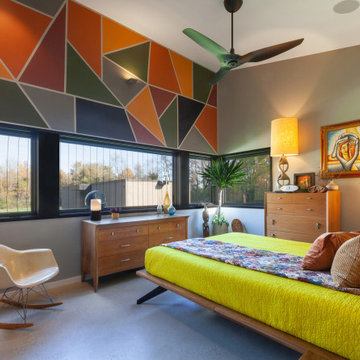
Primary Bedroom is infused with colorful, Midcentury Modern inspired walls and furnishings - Architect: HAUS | Architecture For Modern Lifestyles - Builder: WERK | Building Modern - Photo: HAUS
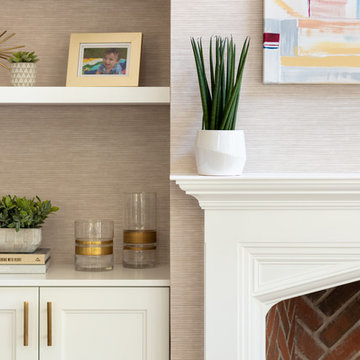
Interior Design | Jeanne Campana Design
Photography | Kyle J. Caldwell
Imagen de dormitorio principal vintage grande con paredes beige, suelo de madera en tonos medios, todas las chimeneas, marco de chimenea de madera y suelo marrón
Imagen de dormitorio principal vintage grande con paredes beige, suelo de madera en tonos medios, todas las chimeneas, marco de chimenea de madera y suelo marrón
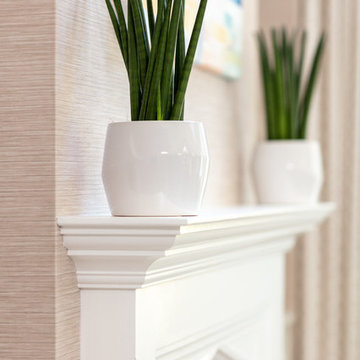
Interior Design | Jeanne Campana Design
Photography | Kyle J. Caldwell
Imagen de dormitorio principal vintage grande con paredes beige, suelo de madera en tonos medios, todas las chimeneas, marco de chimenea de madera y suelo marrón
Imagen de dormitorio principal vintage grande con paredes beige, suelo de madera en tonos medios, todas las chimeneas, marco de chimenea de madera y suelo marrón
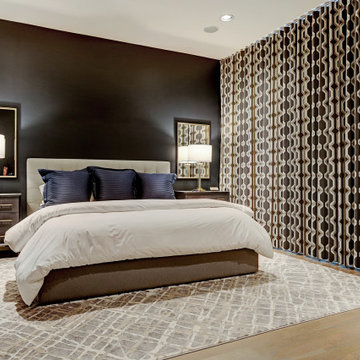
Foto de dormitorio principal vintage de tamaño medio sin chimenea con paredes negras, suelo de madera clara y suelo beige
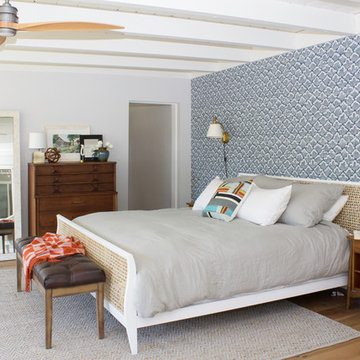
We transformed this added-on master bedroom by infusing the mid-century modern character of the original part of the house. This included replacing the carpet with Garrison’s Du Bois oak floors, painting the ceiling white, and installing Farrow and Ball’s Aranami wallpaper in navy and white for a feature wall. We also added lighting where there was none, and furnished the space with a mix of new and vintage mid-century pieces.
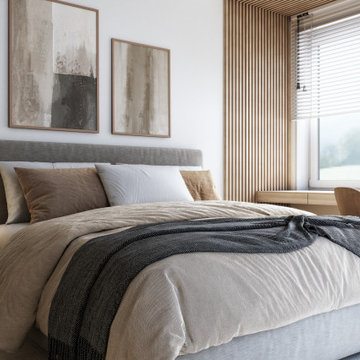
Ejemplo de dormitorio principal vintage de tamaño medio con paredes blancas, suelo de madera en tonos medios, suelo beige y madera
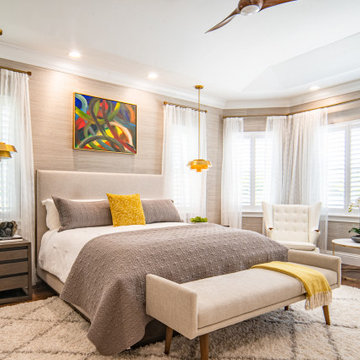
Taupe grass cloth wallpaper creates the feeling of being in a cozy cocoon. The white sheer curtains give the room an air of romance. Two large dressers were pushed together to make one console and add lots of storage.
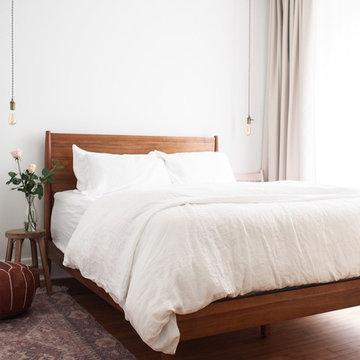
Photo: Elene Levasseur
Modelo de dormitorio principal retro de tamaño medio con suelo de madera clara y suelo marrón
Modelo de dormitorio principal retro de tamaño medio con suelo de madera clara y suelo marrón
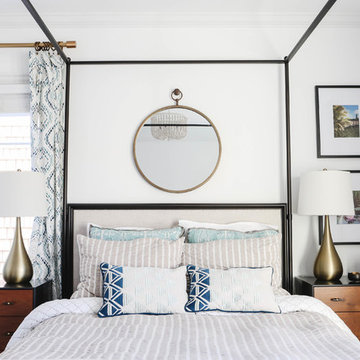
A queen canopy bed in black with beige striped upholstery creates such a mid-century coastal presence in the guest bedroom. The black wrapped wooden bedside tables and dresser tie together the black accents and brass mirror and lamp accessories. The sweepingly long space allows room for two fabulous black wooden chairs topped in fringed beige pillows.
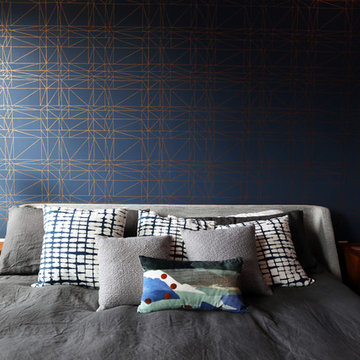
Completed in 2017, this project features midcentury modern interiors with copper, geometric, and moody accents. The design was driven by the client's attraction to a grey, copper, brass, and navy palette, which is featured in three different wallpapers throughout the home. As such, the townhouse incorporates the homeowner's love of angular lines, copper, and marble finishes. The builder-specified kitchen underwent a makeover to incorporate copper lighting fixtures, reclaimed wood island, and modern hardware. In the master bedroom, the wallpaper behind the bed achieves a moody and masculine atmosphere in this elegant "boutique-hotel-like" room. The children's room is a combination of midcentury modern furniture with repetitive robot motifs that the entire family loves. Like in children's space, our goal was to make the home both fun, modern, and timeless for the family to grow into. This project has been featured in Austin Home Magazine, Resource 2018 Issue.
---
Project designed by the Atomic Ranch featured modern designers at Breathe Design Studio. From their Austin design studio, they serve an eclectic and accomplished nationwide clientele including in Palm Springs, LA, and the San Francisco Bay Area.
For more about Breathe Design Studio, see here: https://www.breathedesignstudio.com/
To learn more about this project, see here: https://www.breathedesignstudio.com/mid-century-townhouse
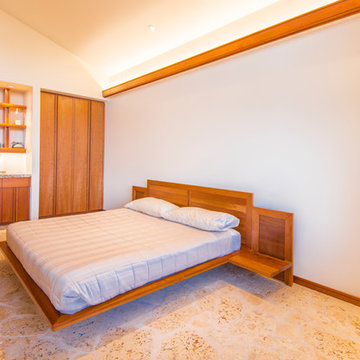
Master Bedroom. Custom cherry cabinets designed by Maurice Jennings Architecture. Ricky Perrone
Modelo de dormitorio principal retro grande con paredes beige, suelo de piedra caliza, todas las chimeneas y marco de chimenea de piedra
Modelo de dormitorio principal retro grande con paredes beige, suelo de piedra caliza, todas las chimeneas y marco de chimenea de piedra
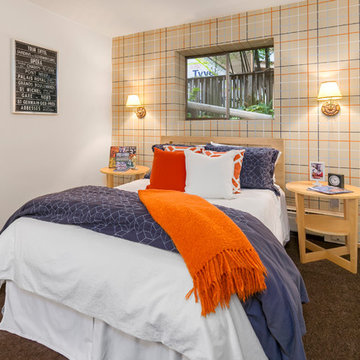
Modelo de dormitorio vintage de tamaño medio con paredes blancas, moqueta y suelo marrón
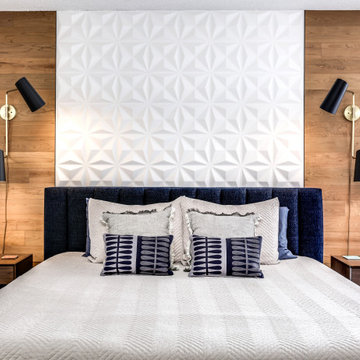
Textured wall title creates a focal point behind the headboard, which is flanked by wood paneling. Deep navy blue carpet helps to anchor the space, creating a relaxing bedroom retreat.
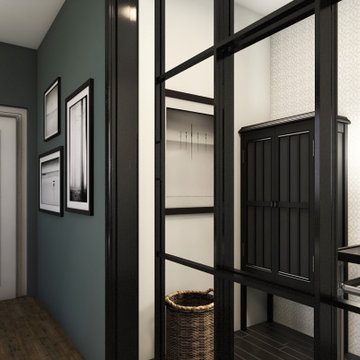
Ejemplo de dormitorio principal vintage grande con paredes verdes, suelo de madera en tonos medios y suelo marrón
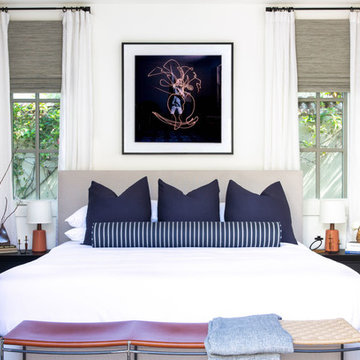
Ejemplo de dormitorio principal retro de tamaño medio con paredes blancas, suelo de madera oscura y suelo marrón
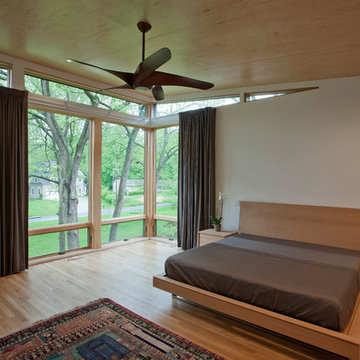
Ken Wyner
Imagen de dormitorio principal retro grande con paredes blancas, suelo de madera clara y suelo marrón
Imagen de dormitorio principal retro grande con paredes blancas, suelo de madera clara y suelo marrón
1.475 ideas para dormitorios retro
6