1.476 ideas para dormitorios retro
Filtrar por
Presupuesto
Ordenar por:Popular hoy
21 - 40 de 1476 fotos
Artículo 1 de 3
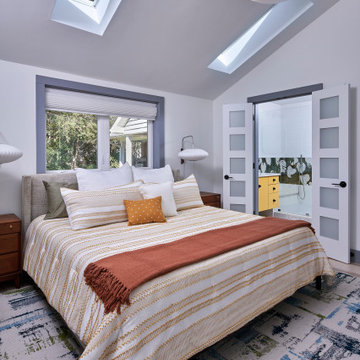
© Lassiter Photography | ReVision Design/Remodeling | ReVisionCharlotte.com
Diseño de habitación de invitados abovedada retro de tamaño medio con paredes blancas, suelo de madera clara y suelo marrón
Diseño de habitación de invitados abovedada retro de tamaño medio con paredes blancas, suelo de madera clara y suelo marrón

Our Austin studio decided to go bold with this project by ensuring that each space had a unique identity in the Mid-Century Modern style bathroom, butler's pantry, and mudroom. We covered the bathroom walls and flooring with stylish beige and yellow tile that was cleverly installed to look like two different patterns. The mint cabinet and pink vanity reflect the mid-century color palette. The stylish knobs and fittings add an extra splash of fun to the bathroom.
The butler's pantry is located right behind the kitchen and serves multiple functions like storage, a study area, and a bar. We went with a moody blue color for the cabinets and included a raw wood open shelf to give depth and warmth to the space. We went with some gorgeous artistic tiles that create a bold, intriguing look in the space.
In the mudroom, we used siding materials to create a shiplap effect to create warmth and texture – a homage to the classic Mid-Century Modern design. We used the same blue from the butler's pantry to create a cohesive effect. The large mint cabinets add a lighter touch to the space.
---
Project designed by the Atomic Ranch featured modern designers at Breathe Design Studio. From their Austin design studio, they serve an eclectic and accomplished nationwide clientele including in Palm Springs, LA, and the San Francisco Bay Area.
For more about Breathe Design Studio, see here: https://www.breathedesignstudio.com/
To learn more about this project, see here: https://www.breathedesignstudio.com/atomic-ranch
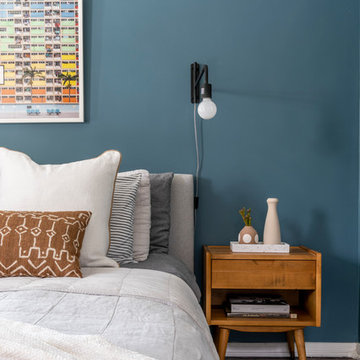
The client needed help to de-clutter and spruce up her master bedroom. We helped her style and add the final details, making her bedroom an open and relaxing environment.
Photography by: Annie Meisel

The Lucius 140 Room Divider by Element4 does exactly what its name suggests. This large peninsula-style fireplace breaks a room apart, while simultaneously being the centerpiece for each of the spaces it creates. This linear, three-sided fireplace adds practical drama and appeal to open floor plans.
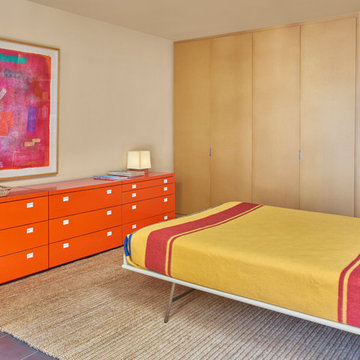
Guest Bedroom Custom Bookcase and Wardrobe
Mike Schwartz Photo
Modelo de habitación de invitados retro de tamaño medio con paredes beige, suelo de baldosas de porcelana y suelo marrón
Modelo de habitación de invitados retro de tamaño medio con paredes beige, suelo de baldosas de porcelana y suelo marrón
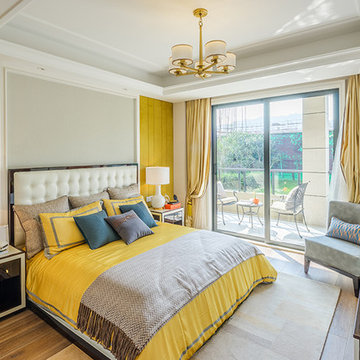
Imagen de dormitorio principal retro de tamaño medio sin chimenea con paredes grises, suelo de madera en tonos medios y suelo beige
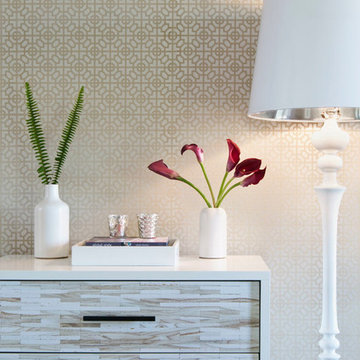
Photographer: Crystal Waye Photo Design
Foto de habitación de invitados vintage de tamaño medio sin chimenea con paredes multicolor, suelo de madera oscura y suelo marrón
Foto de habitación de invitados vintage de tamaño medio sin chimenea con paredes multicolor, suelo de madera oscura y suelo marrón
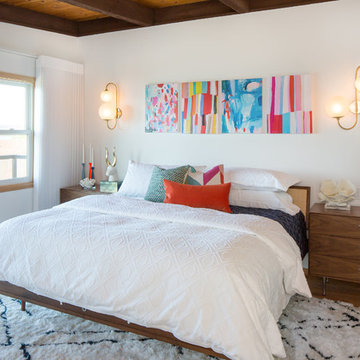
Wynne H Earle Photography
Imagen de dormitorio principal retro grande sin chimenea con paredes blancas, suelo marrón y suelo de madera en tonos medios
Imagen de dormitorio principal retro grande sin chimenea con paredes blancas, suelo marrón y suelo de madera en tonos medios
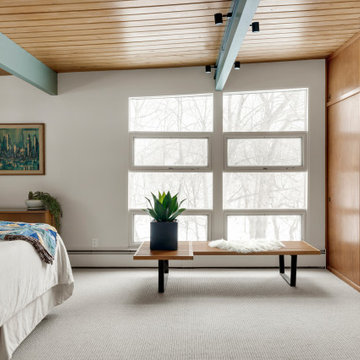
Mid-Century Modern Restoration
Imagen de dormitorio principal retro de tamaño medio con paredes blancas, moqueta, suelo blanco y vigas vistas
Imagen de dormitorio principal retro de tamaño medio con paredes blancas, moqueta, suelo blanco y vigas vistas

Ejemplo de dormitorio principal vintage grande con paredes negras, suelo de madera clara, chimenea de doble cara, marco de chimenea de piedra, suelo marrón y vigas vistas
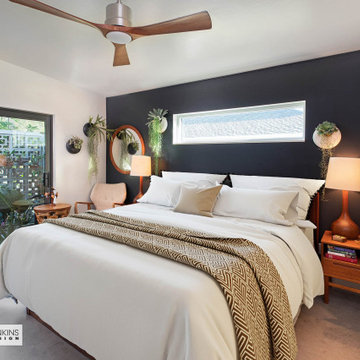
Owner's bedroom with outdoor shower.
Imagen de dormitorio principal y abovedado vintage de tamaño medio con paredes blancas, moqueta y suelo beige
Imagen de dormitorio principal y abovedado vintage de tamaño medio con paredes blancas, moqueta y suelo beige
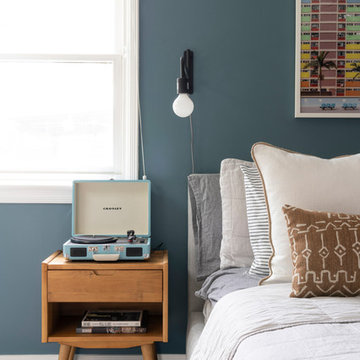
The client needed help to de-clutter and spruce up her master bedroom. We helped her style and add the final details, making her bedroom an open and relaxing environment.
Photography by: Annie Meisel
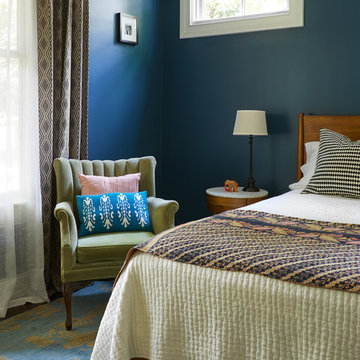
Gieves Anderson Photography
Modelo de dormitorio principal retro de tamaño medio con paredes azules, suelo de madera oscura y suelo marrón
Modelo de dormitorio principal retro de tamaño medio con paredes azules, suelo de madera oscura y suelo marrón
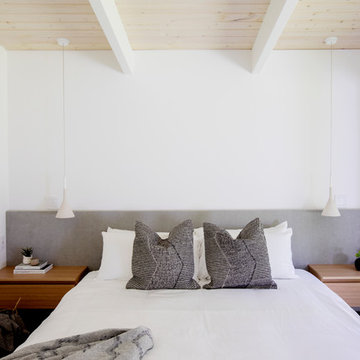
Foto de dormitorio principal retro de tamaño medio sin chimenea con paredes blancas, suelo gris y moqueta
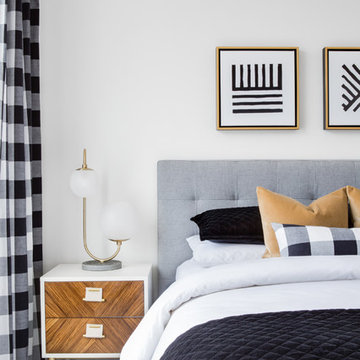
Ejemplo de habitación de invitados vintage de tamaño medio sin chimenea con paredes blancas, moqueta y suelo gris
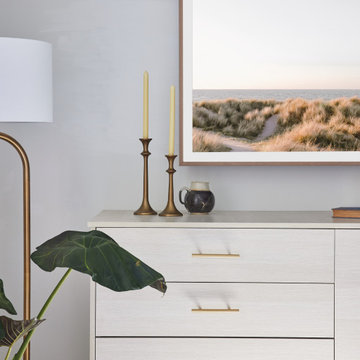
This full home mid-century remodel project is in an affluent community perched on the hills known for its spectacular views of Los Angeles. Our retired clients were returning to sunny Los Angeles from South Carolina. Amidst the pandemic, they embarked on a two-year-long remodel with us - a heartfelt journey to transform their residence into a personalized sanctuary.
Opting for a crisp white interior, we provided the perfect canvas to showcase the couple's legacy art pieces throughout the home. Carefully curating furnishings that complemented rather than competed with their remarkable collection. It's minimalistic and inviting. We created a space where every element resonated with their story, infusing warmth and character into their newly revitalized soulful home.

Ejemplo de dormitorio principal y abovedado retro de tamaño medio sin chimenea con paredes azules, suelo de madera clara y suelo beige
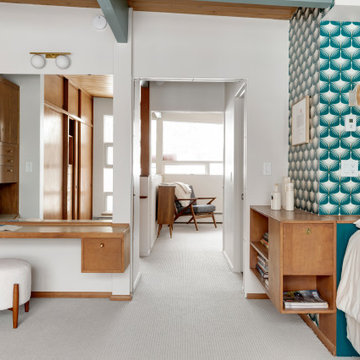
Mid-Century Modern Restoration
Ejemplo de dormitorio principal vintage de tamaño medio con paredes blancas, moqueta, suelo blanco, vigas vistas y papel pintado
Ejemplo de dormitorio principal vintage de tamaño medio con paredes blancas, moqueta, suelo blanco, vigas vistas y papel pintado
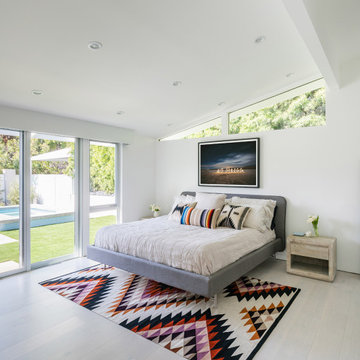
Diseño de dormitorio principal y abovedado vintage de tamaño medio con paredes blancas, suelo de madera clara y suelo blanco
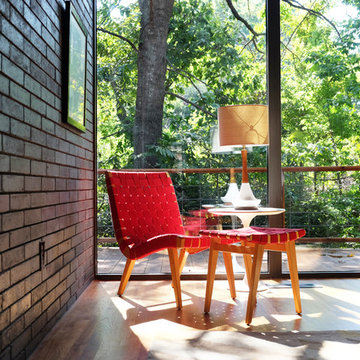
Photo: Roy Aguilar
Foto de dormitorio principal vintage de tamaño medio con paredes blancas y suelo de madera clara
Foto de dormitorio principal vintage de tamaño medio con paredes blancas y suelo de madera clara
1.476 ideas para dormitorios retro
2