88.394 ideas para dormitorios
Filtrar por
Presupuesto
Ordenar por:Popular hoy
101 - 120 de 88.394 fotos
Artículo 1 de 2
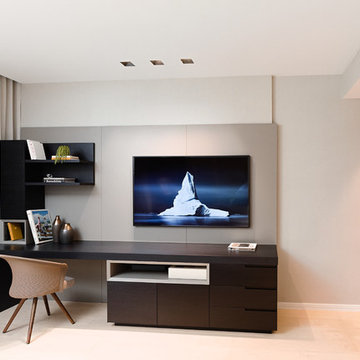
Ejemplo de dormitorio principal contemporáneo de tamaño medio con paredes multicolor y suelo de madera clara
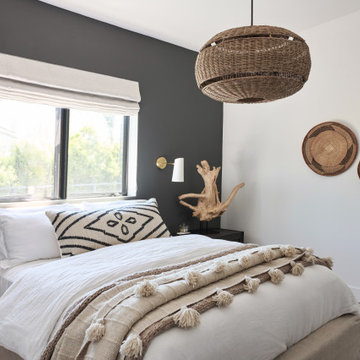
Foto de dormitorio principal costero de tamaño medio con paredes grises, suelo de madera clara y suelo beige
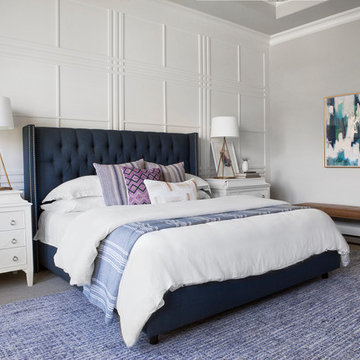
This master bedroom in Frisco was created to give the parents a quiet haven away from the hustle and bustle of family life.
Modelo de dormitorio clásico renovado de tamaño medio con paredes grises, moqueta y suelo gris
Modelo de dormitorio clásico renovado de tamaño medio con paredes grises, moqueta y suelo gris
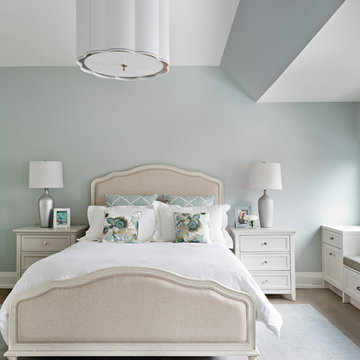
This bedroom offers blue and green tones to complement a feminine style for the users of the space. The custom side tables and bed frames help to create this beautiful setting
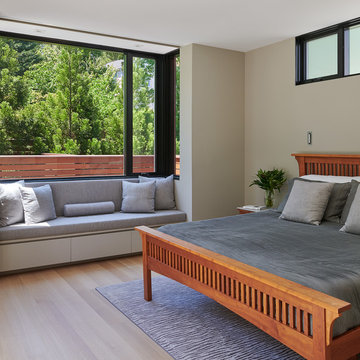
© Anice Hoachlander
Imagen de dormitorio principal actual de tamaño medio sin chimenea con paredes beige, suelo de madera clara y suelo beige
Imagen de dormitorio principal actual de tamaño medio sin chimenea con paredes beige, suelo de madera clara y suelo beige
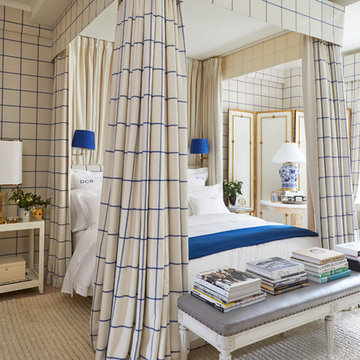
A custom-colored tattersall by Ralph Lauren Home covers the master bedroom walls, bed canopy, and headboard.
Diseño de dormitorio principal contemporáneo de tamaño medio sin chimenea con paredes multicolor y suelo de madera clara
Diseño de dormitorio principal contemporáneo de tamaño medio sin chimenea con paredes multicolor y suelo de madera clara
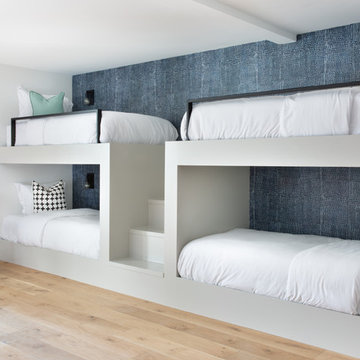
Fun elements such as the bunk bed and wallpaper were integrated into this Austin bedroom to keep it interesting yet cozy.
Project designed by Sara Barney’s Austin interior design studio BANDD DESIGN. They serve the entire Austin area and its surrounding towns, with an emphasis on Round Rock, Lake Travis, West Lake Hills, and Tarrytown.
For more about BANDD DESIGN, click here: https://bandddesign.com/
To learn more about this project, click here:
https://bandddesign.com/austin-camelot-interior-design/

Modelo de dormitorio principal y abovedado moderno de tamaño medio con paredes beige, suelo de baldosas de porcelana, todas las chimeneas, suelo gris y marco de chimenea de piedra
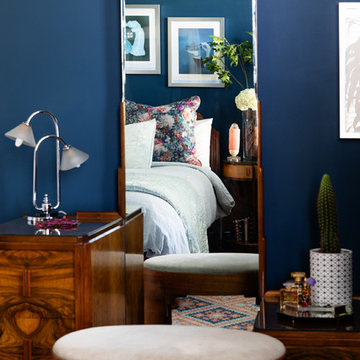
@jenny_siegwart
Imagen de habitación de invitados bohemia de tamaño medio con paredes azules y suelo de madera en tonos medios
Imagen de habitación de invitados bohemia de tamaño medio con paredes azules y suelo de madera en tonos medios
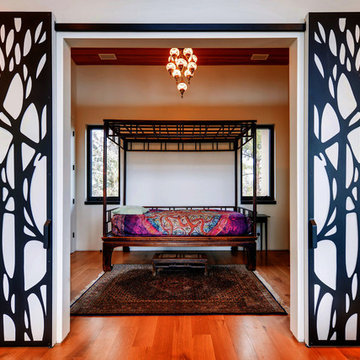
Rodwin Architecture & Skycastle Homes
Location: Boulder, CO, United States
The homeowner wanted something bold and unique for his home. He asked that it be warm in its material palette, strongly connected to its site and deep green in its performance. This 3,000 sf. modern home’s design reflects a carefully crafted balance between capturing mountain views and passive solar design. On the ground floor, interior Travertine tile radiant heated floors flow out through broad sliding doors to the white concrete patio and then dissolves into the landscape. A built-in BBQ and gas fire pit create an outdoor room. The ground floor has a sunny, simple open concept floor plan that joins all the public social spaces and creates a gracious indoor/outdoor flow. The sleek kitchen has an urban cultivator (for fresh veggies) and a quick connection to the raised bed garden and small fruit tree orchard outside. Follow the floating staircase up the board-formed concrete tile wall. At the landing your view continues out over a “live roof”. The second floor’s 14ft tall ceilings open to giant views of the Flatirons and towering trees. Clerestory windows allow in high light, and create a floating roof effect as the Doug Fir ceiling continues out to form the large eaves; we protected the house’s large windows from overheating by creating an enormous cantilevered hat. The upper floor has a bedroom on each end and is centered around the spacious family room, where music is the main activity. The family room has a nook for a mini-home office featuring a floating wood desk. Forming one wall of the family room, a custom-designed pair of laser-cut barn doors inspired by a forest of trees opens to an 18th century Chinese day-bed. The bathrooms sport hand-made glass mosaic tiles; the daughter’s shower is designed to resemble a waterfall. This near-Net-Zero Energy home achieved LEED Gold certification. It has 10kWh of solar panels discretely tucked onto the roof, a ground source heat pump & boiler, foam insulation, an ERV, Energy Star windows and appliances, all LED lights and water conserving plumbing fixtures. Built by Skycastle Construction.

Foto de dormitorio principal clásico renovado grande sin chimenea con paredes grises, suelo de madera oscura y suelo marrón

Tk Images
Diseño de dormitorio principal tradicional renovado de tamaño medio con paredes grises, suelo de madera clara y suelo marrón
Diseño de dormitorio principal tradicional renovado de tamaño medio con paredes grises, suelo de madera clara y suelo marrón
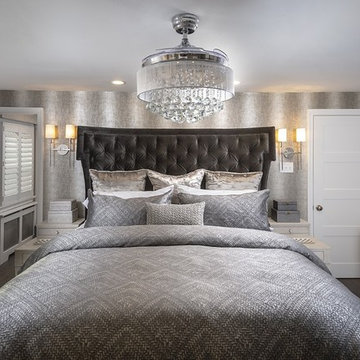
We took this master bedroom that was older and very traditional and gave it a glammy, hotel like vibe!
Ejemplo de dormitorio principal tradicional renovado de tamaño medio con paredes grises, suelo de madera oscura, suelo marrón y papel pintado
Ejemplo de dormitorio principal tradicional renovado de tamaño medio con paredes grises, suelo de madera oscura, suelo marrón y papel pintado
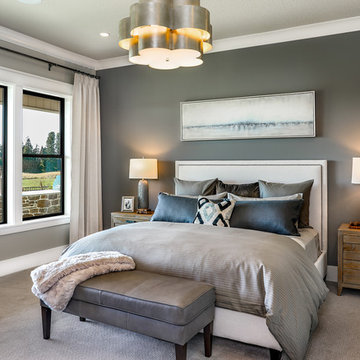
On the main level of Hearth and Home is a full luxury master suite complete with all the bells and whistles. Access the suite from a quiet hallway vestibule, and you’ll be greeted with plush carpeting, sophisticated textures, and a serene color palette. A large custom designed walk-in closet features adjustable built ins for maximum storage, and details like chevron drawer faces and lit trifold mirrors add a touch of glamour. Getting ready for the day is made easier with a personal coffee and tea nook built for a Keurig machine, so you can get a caffeine fix before leaving the master suite. In the master bathroom, a breathtaking patterned floor tile repeats in the shower niche, complemented by a full-wall vanity with built-in storage. The adjoining tub room showcases a freestanding tub nestled beneath an elegant chandelier.
For more photos of this project visit our website: https://wendyobrienid.com.
Photography by Valve Interactive: https://valveinteractive.com/
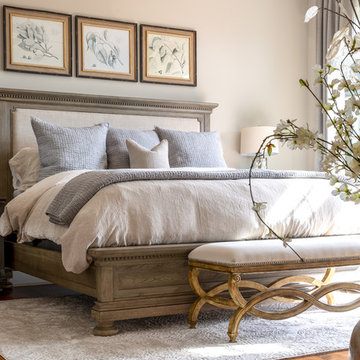
We gave our master bedroom a much needed update this year. I love for my bedroom to be a soothing space,, so went with various shades of neutral and lots of texture over pattern. Bed, nightstands and dresser by Restoration Hardware, Lighting by Gabby, rug by Home Goods, Bedding by Pottery Barn and Vanity by Pier 1. Window treatments in Pindler linen.
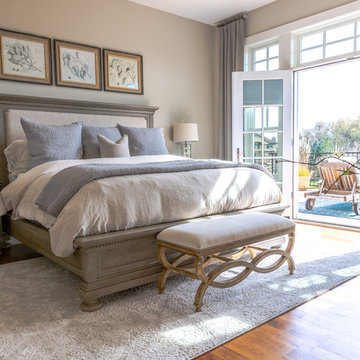
We gave our master bedroom a much needed update this year. I love for my bedroom to be a soothing space,, so went with various shades of neutral and lots of texture over pattern. Bed, nightstands and dresser by Restoration Hardware, Lighting by Gabby, rug by Home Goods, Bedding by Pottery Barn and Vanity by Pier 1. Window treatments in Pindler linen.
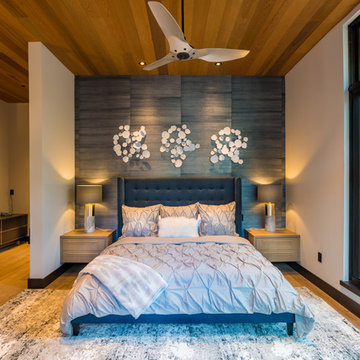
A relaxing master bedroom with custom designed floating nightstands designed by principal designer Emily Roose (Esposito). A deep blue grasscloth wallpaper is on the headboard wall with a navy blue tufted bed.

Modelo de dormitorio principal y gris y blanco minimalista grande con suelo de madera en tonos medios, suelo gris y paredes grises
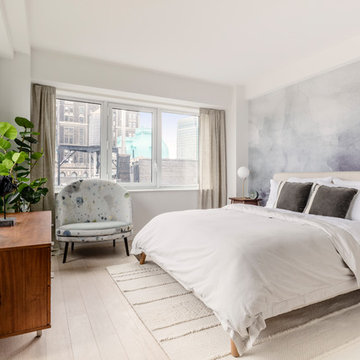
Kris Tomburello
Ejemplo de dormitorio principal nórdico grande sin chimenea con paredes grises, suelo de madera clara y suelo beige
Ejemplo de dormitorio principal nórdico grande sin chimenea con paredes grises, suelo de madera clara y suelo beige
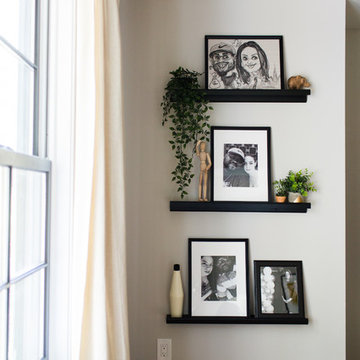
This quaint little corner lies within the master suite and features a simple gallery wall filled with decor.
Foto de dormitorio principal clásico renovado grande sin chimenea con paredes beige, suelo de madera en tonos medios y suelo marrón
Foto de dormitorio principal clásico renovado grande sin chimenea con paredes beige, suelo de madera en tonos medios y suelo marrón
88.394 ideas para dormitorios
6