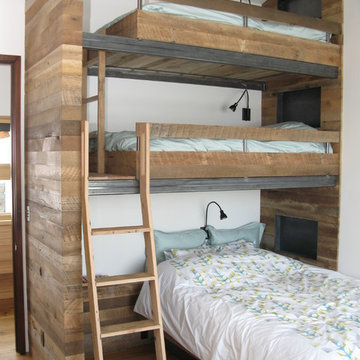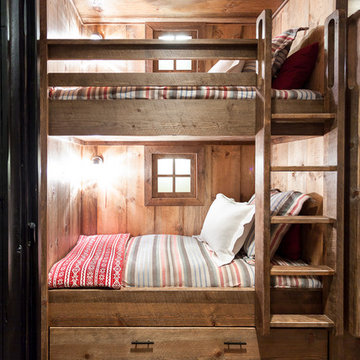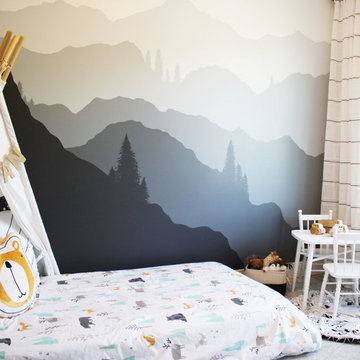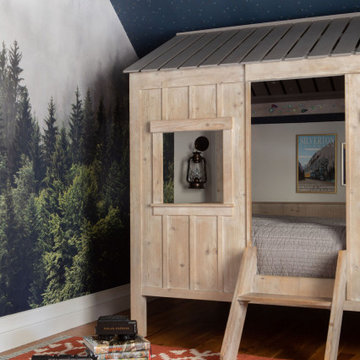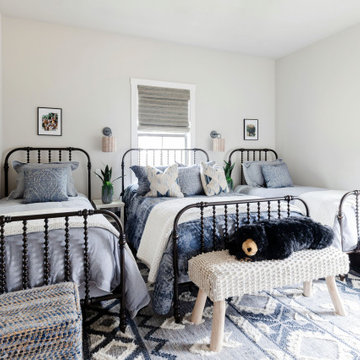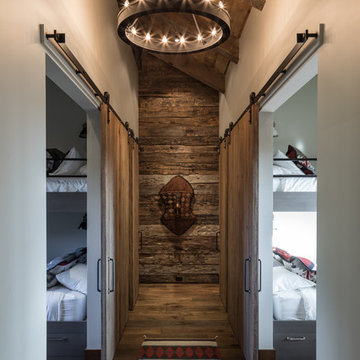3.114 ideas para dormitorios infantiles rústicos
Filtrar por
Presupuesto
Ordenar por:Popular hoy
61 - 80 de 3114 fotos
Artículo 1 de 2
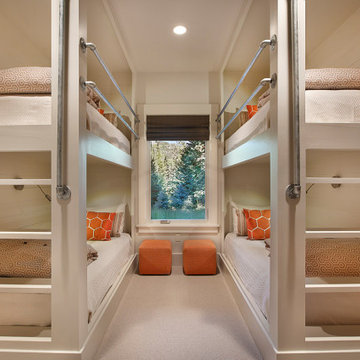
Bunk room perfect for large family gatherings in this ski-in, ski-out home. Image Copyright: Jim Fairchild.
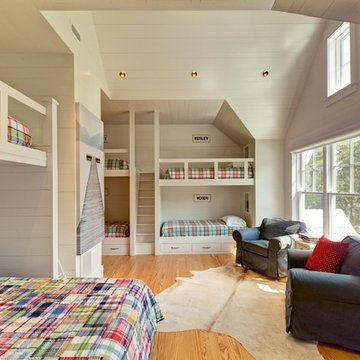
Foto de dormitorio infantil de 4 a 10 años rural con paredes blancas y suelo de madera clara
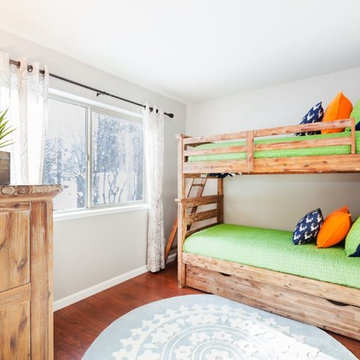
Vacation Rental Living Room
Photograph by Hazeltine Photography.
This was a fun, collaborative effort with our clients. Coming from the Bay area, our clients spend a lot of time in Tahoe and therefore purchased a vacation home within close proximity to Heavenly Mountain. Their intention was to utilize the three-bedroom, three-bathroom, single-family home as a vacation rental but also as a part-time, second home for themselves. Being a vacation rental, budget was a top priority. We worked within our clients’ parameters to create a mountain modern space with the ability to sleep 10, while maintaining durability, functionality and beauty. We’re all thrilled with the result.
Talie Jane Interiors is a full-service, luxury interior design firm specializing in sophisticated environments.
Founder and interior designer, Talie Jane, is well known for her ability to collaborate with clients. She creates highly individualized spaces, reflective of individual tastes and lifestyles. Talie's design approach is simple. She believes that, "every space should tell a story in an artistic and beautiful way while reflecting the personalities and design needs of our clients."
At Talie Jane Interiors, we listen, understand our clients and deliver within budget to provide beautiful, comfortable spaces. By utilizing an analytical and artistic approach, we offer creative solutions to design challenges.
Encuentra al profesional adecuado para tu proyecto
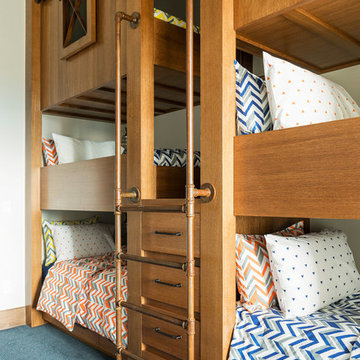
Photo by Lucy Call
Foto de dormitorio infantil de 4 a 10 años rural con paredes blancas, moqueta y suelo azul
Foto de dormitorio infantil de 4 a 10 años rural con paredes blancas, moqueta y suelo azul
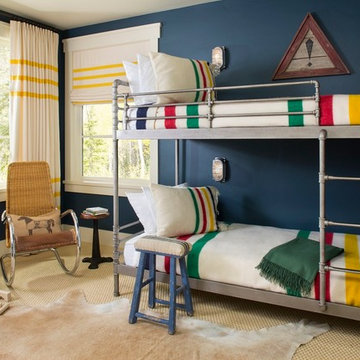
Foto de dormitorio infantil de 4 a 10 años rústico con paredes azules y moqueta
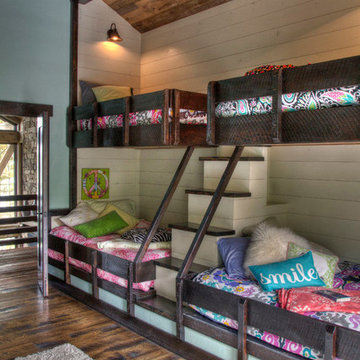
Modelo de dormitorio infantil rural con paredes blancas y suelo de madera en tonos medios
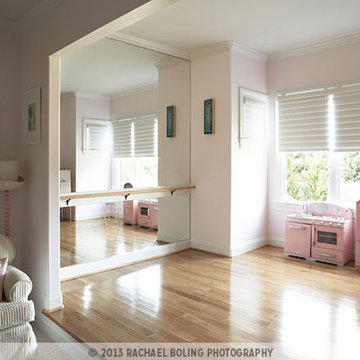
This Tuscan-inspired home imbues casual elegance. Linen fabrics complemented by a neutral color palette help create a classic, comfortable interior. The kitchen, family and breakfast areas feature exposed beams and thin brick floors. The kitchen also includes a Bertazzoni Range and custom iron range hood, Caesarstone countertops, Perrin and Rowe faucet, and a Shaw Original sink. Handmade Winchester tiles from England create a focal backsplash.
The master bedroom includes a limestone fireplace and crystal antique chandeliers. The white Carrera marble master bath is marked by a free-standing nickel slipper bath tub and Rohl fixtures.
Rachael Boling Photography
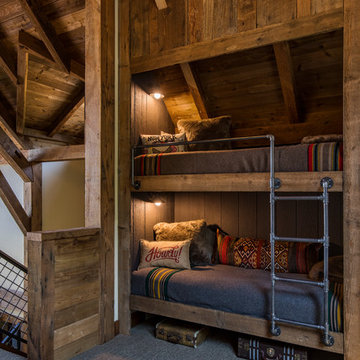
David Papazian Photography
Modelo de dormitorio infantil rural con moqueta y suelo gris
Modelo de dormitorio infantil rural con moqueta y suelo gris
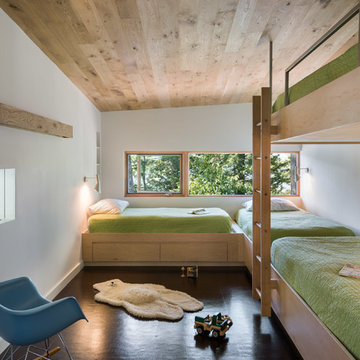
Chuck Choi Architectural Photography
Foto de dormitorio infantil de 4 a 10 años rural con paredes blancas y suelo marrón
Foto de dormitorio infantil de 4 a 10 años rural con paredes blancas y suelo marrón
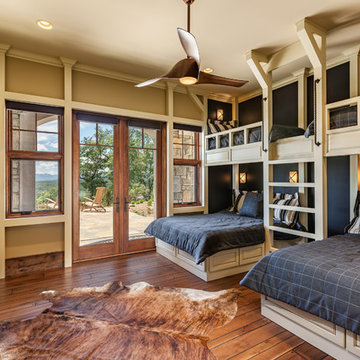
Diseño de dormitorio infantil de 4 a 10 años rústico con paredes azules, suelo de madera en tonos medios y suelo marrón
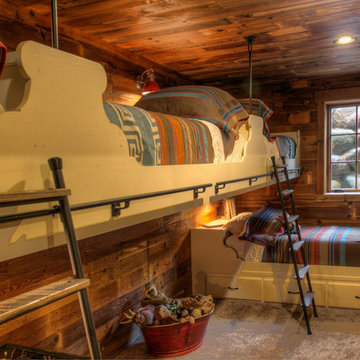
Modelo de dormitorio infantil de 4 a 10 años rural de tamaño medio con paredes marrones, suelo de madera en tonos medios y suelo marrón
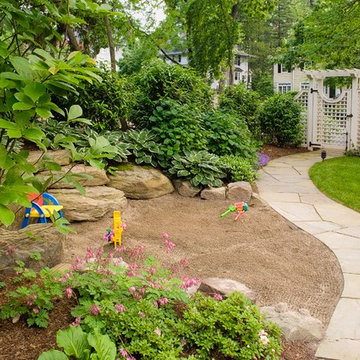
Alan & Linda Detrick Photography
Natural boulders create sandbox - can easily be transformed into a rock garden when the children are grown.
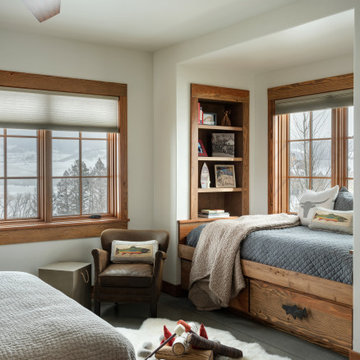
Ejemplo de dormitorio infantil rústico con paredes blancas, suelo de cemento y suelo gris
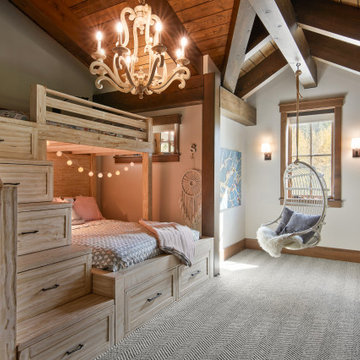
The 6,225 Sq Ft home is split over two levels. The main level is 3,600 Sq Ft with a vaulted great room leading out to a covered deck and hot tub. The kitchen and dining area provides a beautiful setting when the weather doesn't allow you to use the outdoor lounge and dedicated BBQ area. The main floor also has an office, sauna, bunk room, guest suite and rec room.
The 2,625 Sq Ft upper floor has two separate wings with a timber frame bridge that spans the vaulted great room. The left wing has 3 bedrooms and the right has the master bedroom and ensuite along with a yoga room, library and media room.
3.114 ideas para dormitorios infantiles rústicos
4
