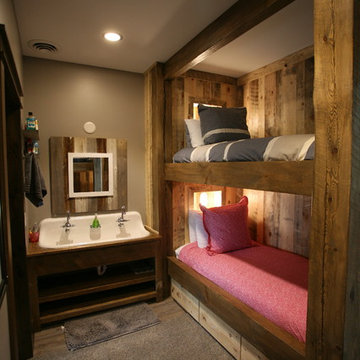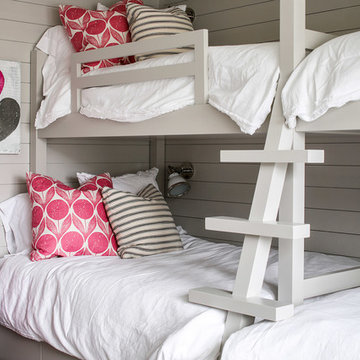97 ideas para dormitorios infantiles rústicos con paredes grises
Filtrar por
Presupuesto
Ordenar por:Popular hoy
1 - 20 de 97 fotos
Artículo 1 de 3

DreamDesign®25, Springmoor House, is a modern rustic farmhouse and courtyard-style home. A semi-detached guest suite (which can also be used as a studio, office, pool house or other function) with separate entrance is the front of the house adjacent to a gated entry. In the courtyard, a pool and spa create a private retreat. The main house is approximately 2500 SF and includes four bedrooms and 2 1/2 baths. The design centerpiece is the two-story great room with asymmetrical stone fireplace and wrap-around staircase and balcony. A modern open-concept kitchen with large island and Thermador appliances is open to both great and dining rooms. The first-floor master suite is serene and modern with vaulted ceilings, floating vanity and open shower.
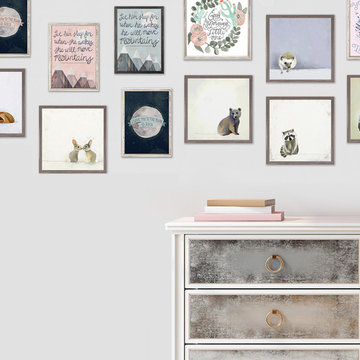
Finding unique wall decor for girls is easy as 1-2-3 with girl canvas wall art from Oopsy Daisy! Explore a catalog of girl room decorating ideas to discover your perfect piece of canvas art for your girls room, from newborn to tween. Our girls canvas art makes for an easy and affordable room makeover.
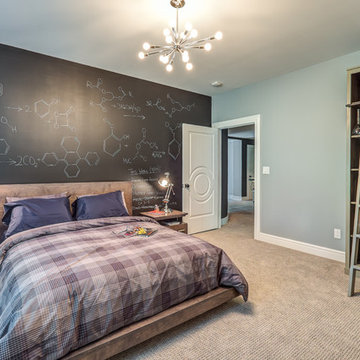
Dawn Smith Photography
Imagen de dormitorio infantil rural grande con paredes grises, moqueta y suelo beige
Imagen de dormitorio infantil rural grande con paredes grises, moqueta y suelo beige
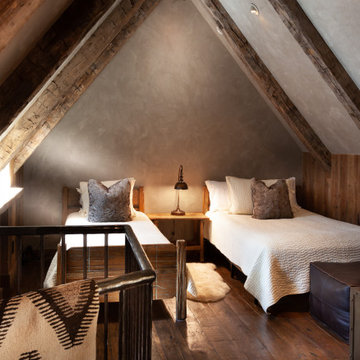
Foto de dormitorio infantil rural de tamaño medio con paredes grises, suelo de madera oscura y suelo marrón
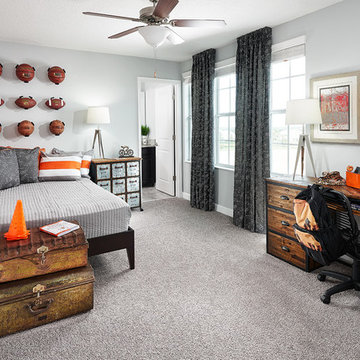
Studio Peck LLC
Modelo de dormitorio infantil rústico con paredes grises, moqueta y suelo gris
Modelo de dormitorio infantil rústico con paredes grises, moqueta y suelo gris
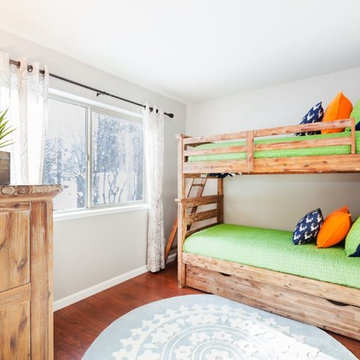
Vacation Rental Living Room
Photograph by Hazeltine Photography.
This was a fun, collaborative effort with our clients. Coming from the Bay area, our clients spend a lot of time in Tahoe and therefore purchased a vacation home within close proximity to Heavenly Mountain. Their intention was to utilize the three-bedroom, three-bathroom, single-family home as a vacation rental but also as a part-time, second home for themselves. Being a vacation rental, budget was a top priority. We worked within our clients’ parameters to create a mountain modern space with the ability to sleep 10, while maintaining durability, functionality and beauty. We’re all thrilled with the result.
Talie Jane Interiors is a full-service, luxury interior design firm specializing in sophisticated environments.
Founder and interior designer, Talie Jane, is well known for her ability to collaborate with clients. She creates highly individualized spaces, reflective of individual tastes and lifestyles. Talie's design approach is simple. She believes that, "every space should tell a story in an artistic and beautiful way while reflecting the personalities and design needs of our clients."
At Talie Jane Interiors, we listen, understand our clients and deliver within budget to provide beautiful, comfortable spaces. By utilizing an analytical and artistic approach, we offer creative solutions to design challenges.
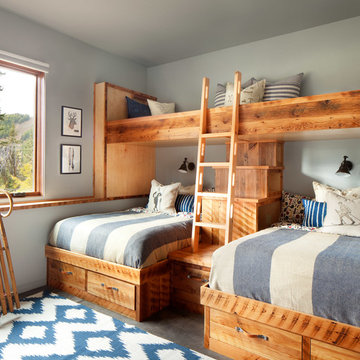
Modern ski chalet with walls of windows to enjoy the mountainous view provided of this ski-in ski-out property. Formal and casual living room areas allow for flexible entertaining.
Construction - Bear Mountain Builders
Interiors - Hunter & Company
Photos - Gibeon Photography
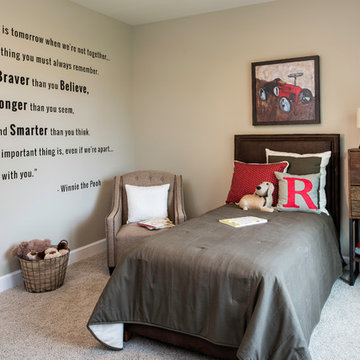
Foto de dormitorio infantil de 4 a 10 años rural con paredes grises, moqueta y suelo beige
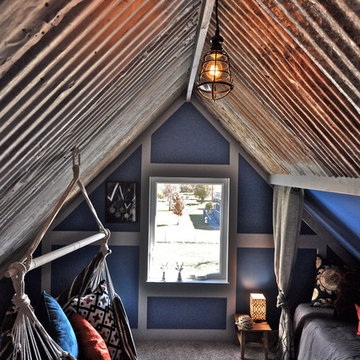
This reclaimed attic room was for the youngest son of the Hatmaker family. It combined his love of soccer and carved out a rustic nook for his bed. The hammock swing was everyone's favorite.
Ceiling Concept by Nicole Sawatzke.
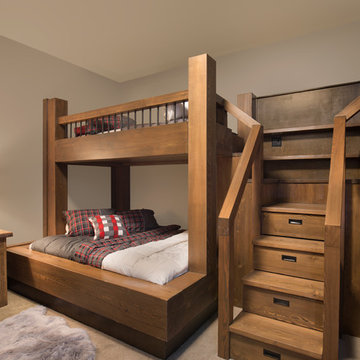
Designed for the space, these custom bunk beds have built in drawers in the steps and a solid construction to last. Featuring a bookshelf along the wall, 3 single beds, and 1 queen bed this set is perfect for company.
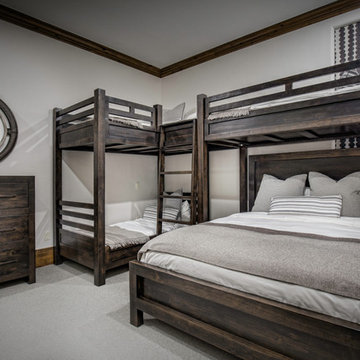
Foto de dormitorio infantil rural grande con paredes grises, moqueta y suelo gris
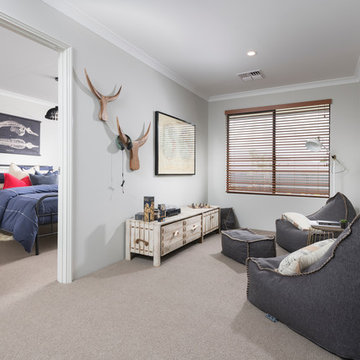
D-Max Photography
Foto de dormitorio infantil rústico con escritorio, moqueta y paredes grises
Foto de dormitorio infantil rústico con escritorio, moqueta y paredes grises
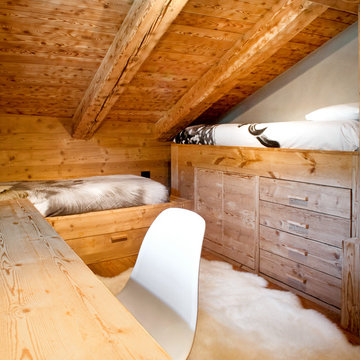
Camera da letto dei ragazzi realizzata su misura in abete bio. Soffitto con travi a vista. Progettati e realizzati due letti contenitori racchiusi in un unico mobile ad angolo. Lenzuola dei letti raffiguranti tipici animali di montagna per aumentare l'atmosfera montana che si respira in questa bella camera.

A bedroom with bunk beds that focuses on the use of neutral palette, which gives a warm and comfy feeling. With the window beside the beds that help natural light to enter and amplify the room.
Built by ULFBUILT. Contact us today to learn more.
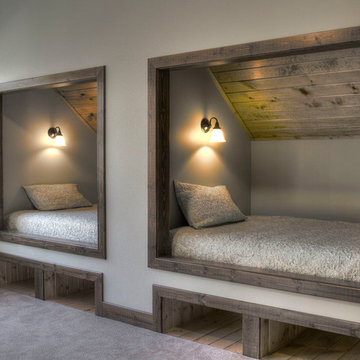
Custom Built bunk beds in a bonus room above the garage.
Baratto Brothers Construction
Foto de dormitorio infantil rústico con paredes grises y moqueta
Foto de dormitorio infantil rústico con paredes grises y moqueta
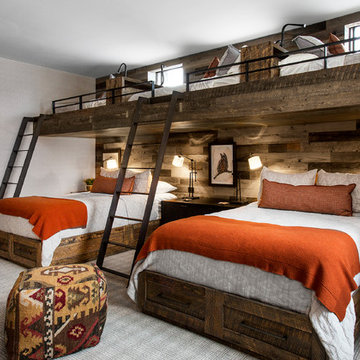
Ejemplo de dormitorio infantil rural con paredes grises, moqueta y suelo gris
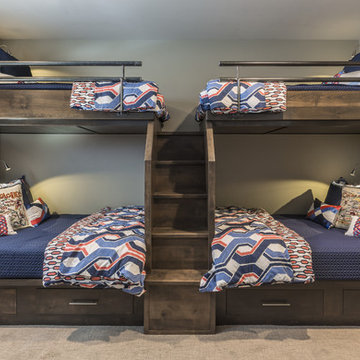
Foto de dormitorio infantil de 4 a 10 años rústico grande con paredes grises, moqueta y suelo gris

A secret ball pit! Top of the slide is located in the children's closet.
Foto de dormitorio infantil de 4 a 10 años rural grande con paredes grises
Foto de dormitorio infantil de 4 a 10 años rural grande con paredes grises
97 ideas para dormitorios infantiles rústicos con paredes grises
1
