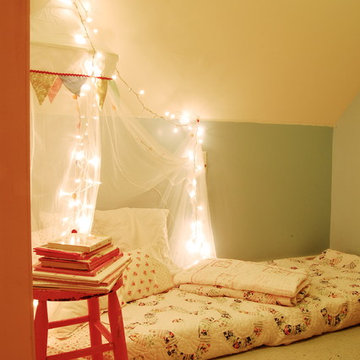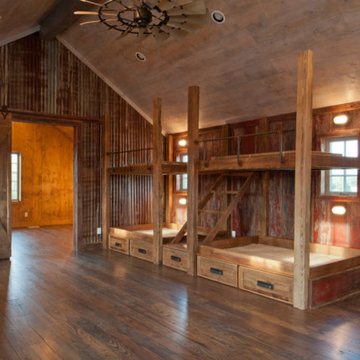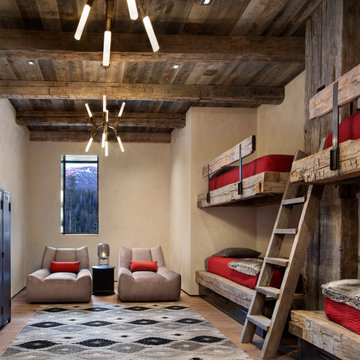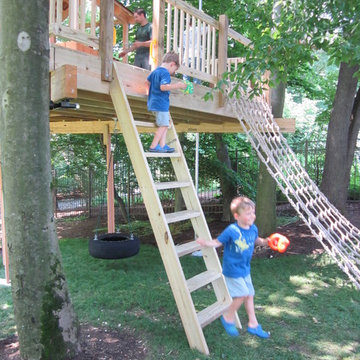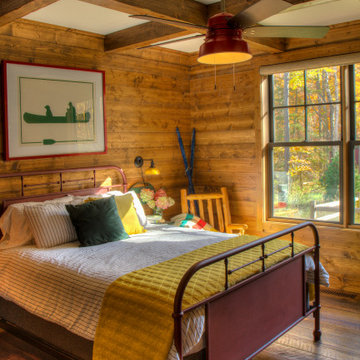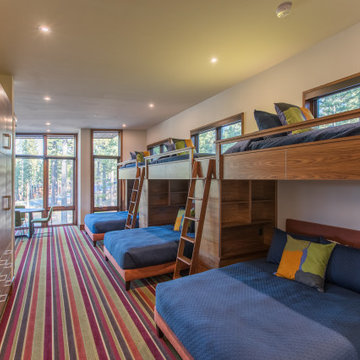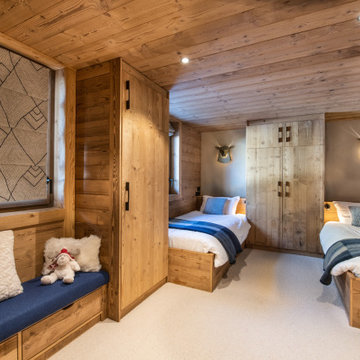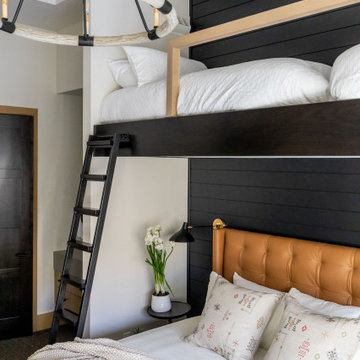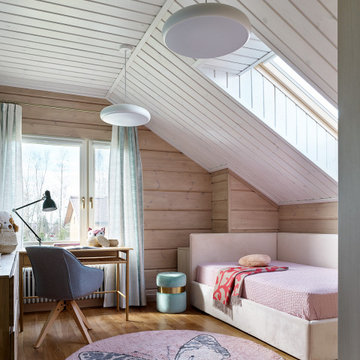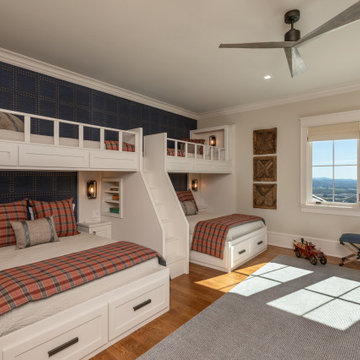3.115 ideas para dormitorios infantiles rústicos
Filtrar por
Presupuesto
Ordenar por:Popular hoy
161 - 180 de 3115 fotos
Artículo 1 de 2
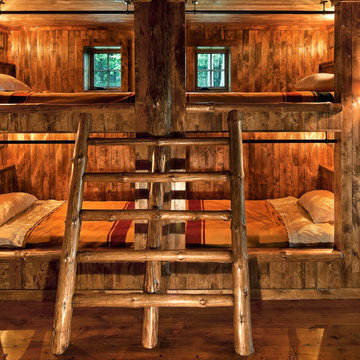
Pete Sieger
Modelo de dormitorio infantil rústico con paredes marrones y suelo de madera oscura
Modelo de dormitorio infantil rústico con paredes marrones y suelo de madera oscura
Encuentra al profesional adecuado para tu proyecto
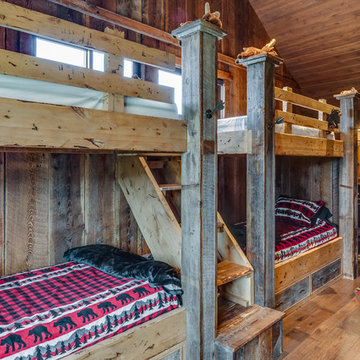
Diseño de dormitorio infantil de 4 a 10 años rústico con paredes marrones, suelo de madera en tonos medios y suelo marrón
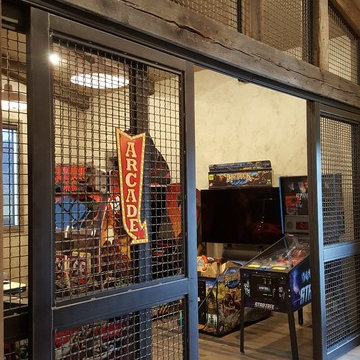
This Party Barn was designed using a mineshaft theme. Our fabrication team brought the builders vision to life. We were able to fabricate the steel mesh walls and track doors for the coat closet, arcade and the wall above the bowling pins. The bowling alleys tables and bar stools have a simple industrial design with a natural steel finish. The chain divider and steel post caps add to the mineshaft look; while the fireplace face and doors add the rustic touch of elegance and relaxation. The industrial theme was further incorporated through out the entire project by keeping open welds on the grab rail, and by using industrial mesh on the handrail around the edge of the loft.
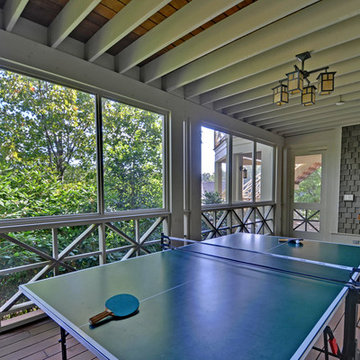
Stuart Wade, Envision Web
Lake Rabun is the third lake out of six managed by the Georgia Power Company. Mathis Dam was completed in 1915, but the lake was not actually impounded until almost ten years late . This delay was due to construction of a mile long tunnel dug between the lake and the power generator at Tallulah Falls. By 1925 the lake became a haven for many residents of Atlanta, who would make the day long trip by car to enjoy the area. Lake Rabun at an elevation of 1689 feet , with a surface area of 835 acres and 25 miles of , is the second largest lake in the six lake chain. While not as large as Lake Burton, Rabun offers water skiing, fishing, and wonderful afternoon cruises.
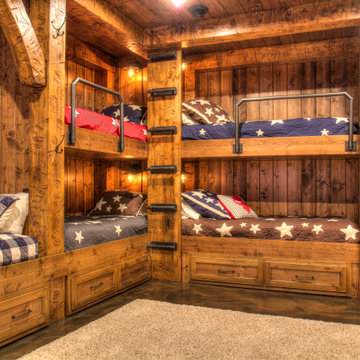
Built-in Bunks with Drawers and Pipe Railing
Modelo de dormitorio infantil rústico de tamaño medio con paredes marrones, suelo de cemento, suelo marrón, madera y boiserie
Modelo de dormitorio infantil rústico de tamaño medio con paredes marrones, suelo de cemento, suelo marrón, madera y boiserie
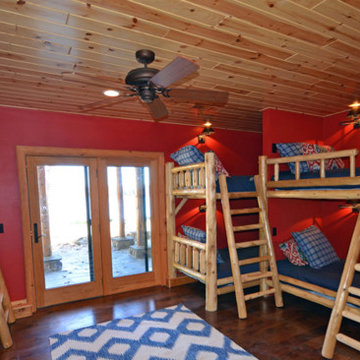
Modelo de dormitorio infantil de 4 a 10 años rústico grande con paredes rojas, suelo de madera en tonos medios y suelo marrón
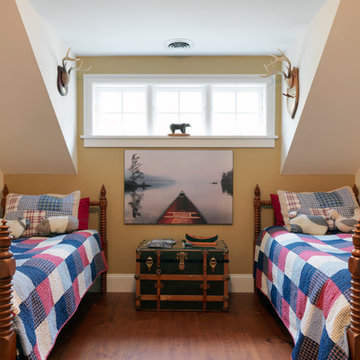
Rustic boy's room with antique spindle beds and trunk. The wide plank pine floors are fastened with cut nails.
Diseño de dormitorio infantil de 4 a 10 años rústico con suelo de madera en tonos medios y paredes amarillas
Diseño de dormitorio infantil de 4 a 10 años rústico con suelo de madera en tonos medios y paredes amarillas
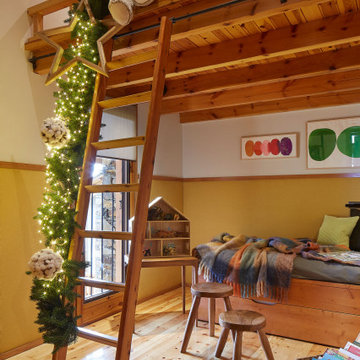
La propuesta a nivel de interiorismo ha sido poco intervencionista. Para esta reforma e interiorismo en casa rústica de la Cerdaña se ha intentado preservar al máximo el carácter y la esencia del proyecto original. Por ello, su diseño de interiores se ha centrado, sobre todo, a nivel de distribución.
En lo que al diseño interior refiere, se han unificado los espacios de cocina y de comedor. Nuestro objetivo era el de dinamizar y hacer más participativa toda la planta baja. Un hecho con el que se ha ganando espacio útil.
A nivel decorativo, también hemos buscado una propuesta de diseño funcional. De hecho, y para que esta casa de montaña a reformar fuera del todo útil, adaptamos por completo su característico estilo rústico a las funciones de sus inquilinos. Es por eso que, apostamos por una decoración en tonos burdeos, acompañada de elementos de gran peso visual.
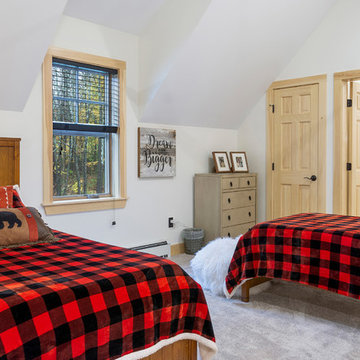
Crown Point Builders, Inc. | Décor by Pottery Barn at Evergreen Walk | Photography by Wicked Awesome 3D | Bathroom and Kitchen Design by Amy Michaud, Brownstone Designs
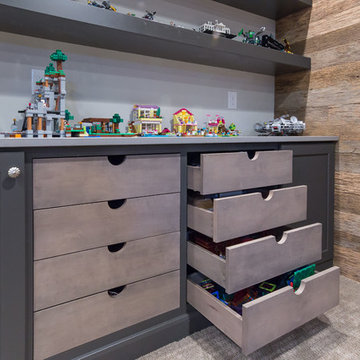
Design, Fabrication, Install & Photography By MacLaren Kitchen and Bath
Designer: Mary Skurecki
Wet Bar: Mouser/Centra Cabinetry with full overlay, Reno door/drawer style with Carbide paint. Caesarstone Pebble Quartz Countertops with eased edge detail (By MacLaren).
TV Area: Mouser/Centra Cabinetry with full overlay, Orleans door style with Carbide paint. Shelving, drawers, and wood top to match the cabinetry with custom crown and base moulding.
Guest Room/Bath: Mouser/Centra Cabinetry with flush inset, Reno Style doors with Maple wood in Bedrock Stain. Custom vanity base in Full Overlay, Reno Style Drawer in Matching Maple with Bedrock Stain. Vanity Countertop is Everest Quartzite.
Bench Area: Mouser/Centra Cabinetry with flush inset, Reno Style doors/drawers with Carbide paint. Custom wood top to match base moulding and benches.
Toy Storage Area: Mouser/Centra Cabinetry with full overlay, Reno door style with Carbide paint. Open drawer storage with roll-out trays and custom floating shelves and base moulding.
3.115 ideas para dormitorios infantiles rústicos
9
