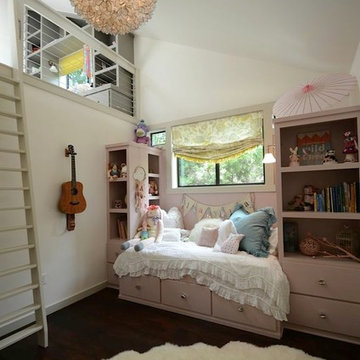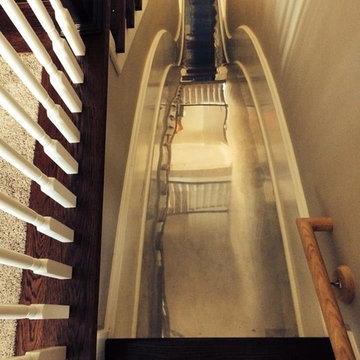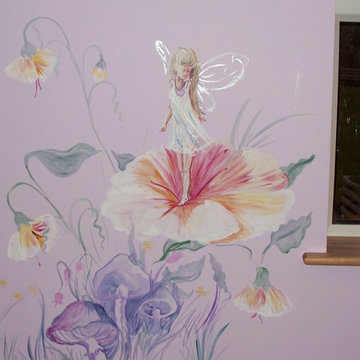2.055 ideas para dormitorios infantiles de estilo americano
Filtrar por
Presupuesto
Ordenar por:Popular hoy
41 - 60 de 2055 fotos
Artículo 1 de 2
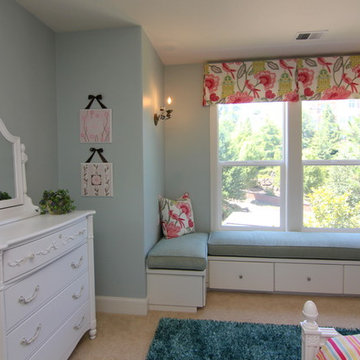
Diseño de dormitorio infantil de estilo americano de tamaño medio con moqueta y paredes azules
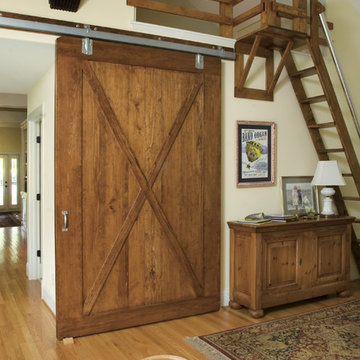
Sometimes it just works out to create a cool loft area for the kids to play. And barn doors are just fun.
Encuentra al profesional adecuado para tu proyecto
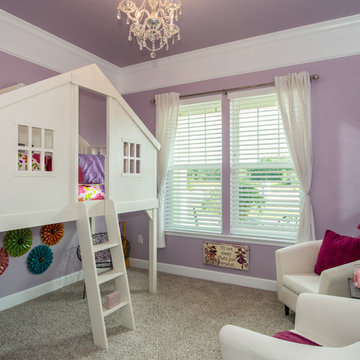
Ejemplo de dormitorio infantil de 4 a 10 años de estilo americano de tamaño medio con paredes púrpuras y moqueta
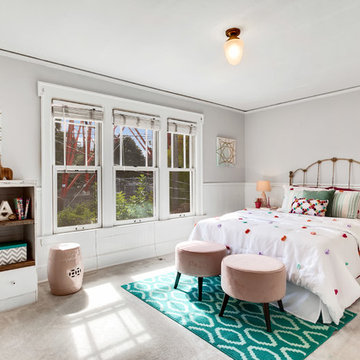
Modelo de dormitorio infantil de estilo americano grande con paredes grises y moqueta
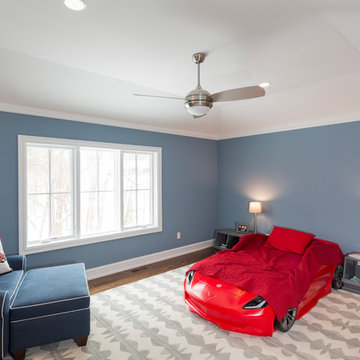
Modelo de dormitorio infantil de 1 a 3 años de estilo americano con paredes azules y suelo de madera oscura
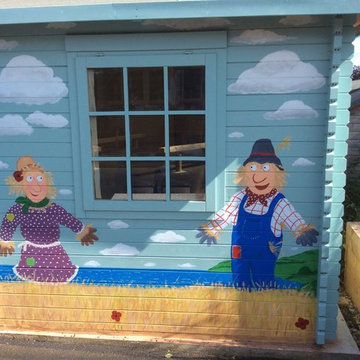
The Scarecrows wedding mural
Imagen de habitación infantil unisex de 4 a 10 años de estilo americano de tamaño medio con paredes multicolor
Imagen de habitación infantil unisex de 4 a 10 años de estilo americano de tamaño medio con paredes multicolor
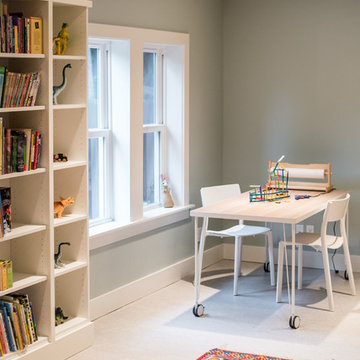
Basement arts and crafts space.
Ejemplo de dormitorio infantil de 4 a 10 años de estilo americano con paredes verdes y suelo blanco
Ejemplo de dormitorio infantil de 4 a 10 años de estilo americano con paredes verdes y suelo blanco
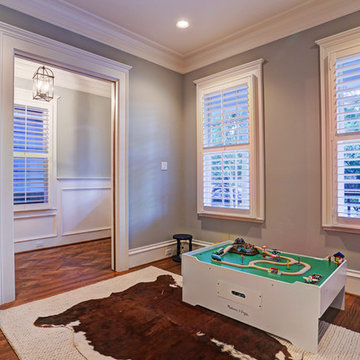
Modelo de dormitorio infantil de 1 a 3 años de estilo americano de tamaño medio con paredes azules y suelo de madera en tonos medios
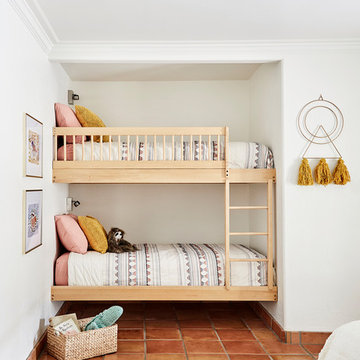
We re-imagined an old southwest abode in Scottsdale, a stone's throw from old town. The design was inspired by 70's rock n' roll, and blended architectural details like heavy textural stucco and big archways with colorful and bold glam styling. We handled spacial planning and all interior design, landscape design, as well as custom murals.
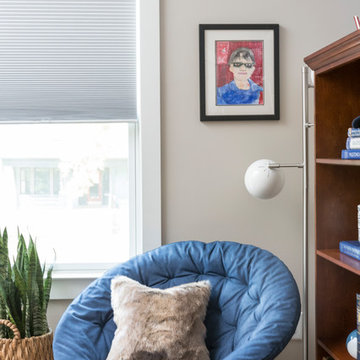
Interior Designer: MOTIV Interiors LLC
Photographer: Sam Angel Photography
Design Challenge: This 8 year-old boy and girl were outgrowing their existing setup and needed to update their rooms with a plan that would carry them forward into middle school and beyond. In addition to gaining storage and study areas, could these twins show off their big personalities? Absolutely, we said! MOTIV Interiors tackled the rooms of these youngsters living in Nashville's 12th South Neighborhood and created an environment where the dynamic duo can learn, create, and grow together for years to come.
Design Solution:
In his room, we wanted to continue the feature wall fun, but with a different approach. Since our young explorer loves outer space, being a boy scout, and building with legos, we created a dynamic geometric wall that serves as the backdrop for our young hero’s control center. We started with a neutral mushroom color for the majority of the walls in the room, while our feature wall incorporated a deep indigo and sky blue that are as classic as your favorite pair of jeans. We focused on indoor air quality and used Sherwin Williams’ Duration paint in a satin sheen, which is a scrubbable/no-VOC coating.
We wanted to create a great reading corner, so we placed a comfortable denim lounge chair next to the window and made sure to feature a self-portrait created by our young client. For night time reading, we included a super-stellar floor lamp with white globes and a sleek satin nickel finish. Metal details are found throughout the space (such as the lounge chair base and nautical desk clock), and lend a utilitarian feel to the room. In order to balance the metal and keep the room from feeling too cold, we also snuck in woven baskets that work double-duty as decorative pieces and functional storage bins.
The large north-facing window got the royal treatment and was dressed with a relaxed roman shade in a shiitake linen blend. We added a fabulous fabric trim from F. Schumacher and echoed the look by using the same fabric for the bolster on the bed. Royal blue bedding brings a bit of color into the space, and is complimented by the rich chocolate wood tones seen in the furniture throughout. Additional storage was a must, so we brought in a glossy blue storage unit that can accommodate legos, encyclopedias, pinewood derby cars, and more!
Comfort and creativity converge in this space, and we were excited to get a big smile when we turned it over to its new commander.
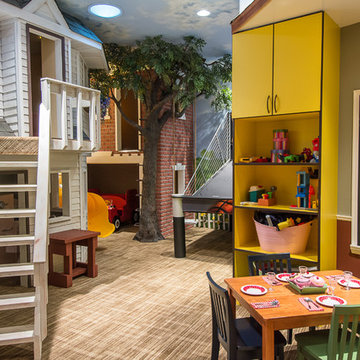
Diseño de dormitorio infantil de 4 a 10 años de estilo americano con paredes multicolor y moqueta
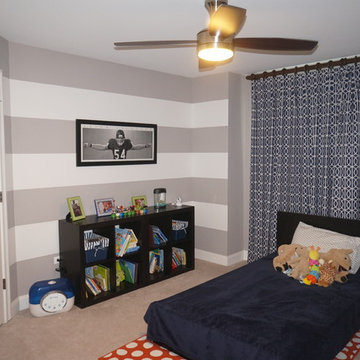
DJK Custom Homes
Diseño de dormitorio infantil de 4 a 10 años de estilo americano de tamaño medio con paredes grises y moqueta
Diseño de dormitorio infantil de 4 a 10 años de estilo americano de tamaño medio con paredes grises y moqueta

The Parkgate was designed from the inside out to give homage to the past. It has a welcoming wraparound front porch and, much like its ancestors, a surprising grandeur from floor to floor. The stair opens to a spectacular window with flanking bookcases, making the family space as special as the public areas of the home. The formal living room is separated from the family space, yet reconnected with a unique screened porch ideal for entertaining. The large kitchen, with its built-in curved booth and large dining area to the front of the home, is also ideal for entertaining. The back hall entry is perfect for a large family, with big closets, locker areas, laundry home management room, bath and back stair. The home has a large master suite and two children's rooms on the second floor, with an uncommon third floor boasting two more wonderful bedrooms. The lower level is every family’s dream, boasting a large game room, guest suite, family room and gymnasium with 14-foot ceiling. The main stair is split to give further separation between formal and informal living. The kitchen dining area flanks the foyer, giving it a more traditional feel. Upon entering the home, visitors can see the welcoming kitchen beyond.
Photographer: David Bixel
Builder: DeHann Homes
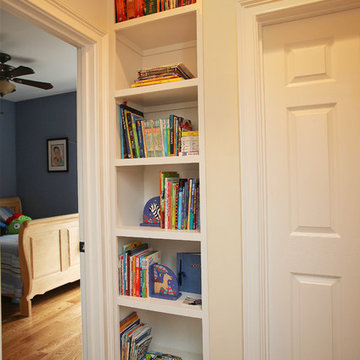
Modelo de dormitorio infantil de 4 a 10 años de estilo americano con suelo de madera oscura y paredes multicolor
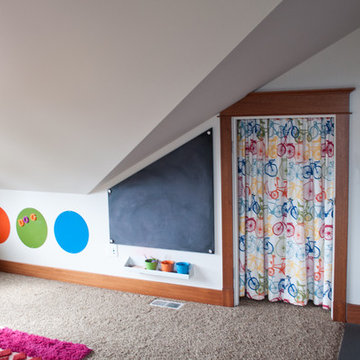
The goal for this light filled finished attic was to create a play space where two young boys could nurture and develop their creative and imaginative selves. A neutral tone was selected for the walls as a foundation for the bright pops of color added in furnishings, area rug and accessories throughout the room. We took advantage of the room’s interesting angles and created a custom chalk board that followed the lines of the ceiling. Magnetic circles from Land of Nod add a playful pop of color and perfect spot for magnetic wall play. A ‘Space Room’ behind the bike print fabric curtain is a favorite hideaway with a glow in the dark star filled ceiling and a custom litebrite wall. Custom Lego baseplate removable wall boards were designed and built to create a Flexible Lego Wall. The family was interested in the concept of a Lego wall but wanted to keep the space flexible for the future. The boards (designed by Jennifer Gardner Design) can be moved to the floor for Lego play and then easily hung back on the wall with a cleat system to display their 3-dimensional Lego creations! This room was great fun to design and we hope it will provide creative and imaginative play inspiration in the years to come!
Designed by: Jennifer Gardner Design
Photography by: Marcella Winspear
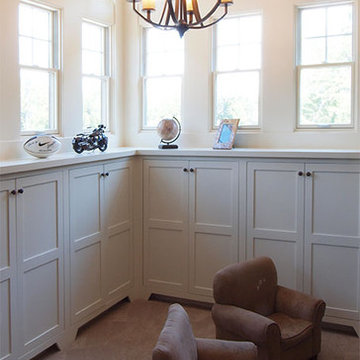
Diseño de dormitorio infantil de 4 a 10 años de estilo americano de tamaño medio con paredes blancas, moqueta y suelo gris
2.055 ideas para dormitorios infantiles de estilo americano
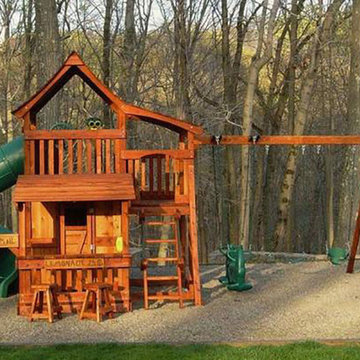
Multi-level playset has a lower cabin, lemonade stand, half shack, tube slide, swings and accessories.
3
