108 ideas para dormitorios infantiles de estilo americano con suelo de madera en tonos medios
Filtrar por
Presupuesto
Ordenar por:Popular hoy
1 - 20 de 108 fotos
Artículo 1 de 3
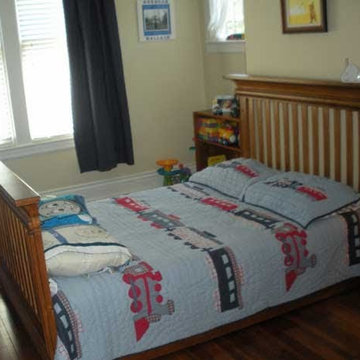
Child's bedroom with a nod to "Thomas the Train".
Ejemplo de dormitorio infantil de 1 a 3 años de estilo americano de tamaño medio con paredes amarillas y suelo de madera en tonos medios
Ejemplo de dormitorio infantil de 1 a 3 años de estilo americano de tamaño medio con paredes amarillas y suelo de madera en tonos medios
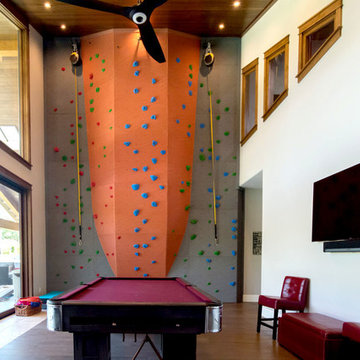
Larry Redman
Diseño de dormitorio infantil de 4 a 10 años de estilo americano extra grande con paredes grises, suelo de madera en tonos medios y suelo gris
Diseño de dormitorio infantil de 4 a 10 años de estilo americano extra grande con paredes grises, suelo de madera en tonos medios y suelo gris
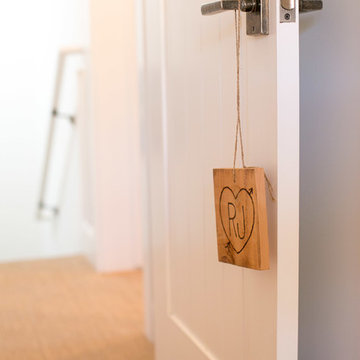
Imagen de dormitorio infantil de 4 a 10 años de estilo americano pequeño con paredes blancas y suelo de madera en tonos medios
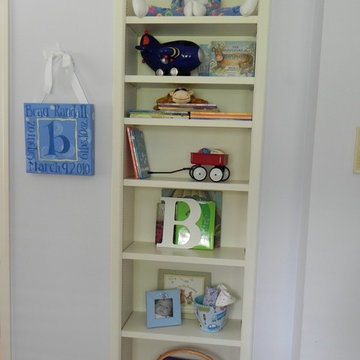
This bookcase in a baby boys bedroom was attractively decorated and is eye-catching.
Imagen de dormitorio infantil de 1 a 3 años de estilo americano de tamaño medio con paredes azules y suelo de madera en tonos medios
Imagen de dormitorio infantil de 1 a 3 años de estilo americano de tamaño medio con paredes azules y suelo de madera en tonos medios
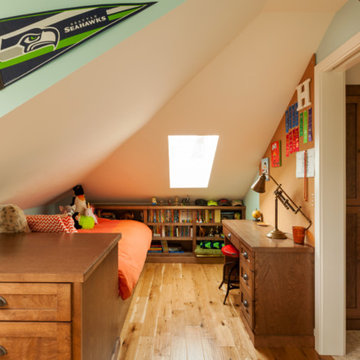
Photo by Wendy Waltz.
Foto de dormitorio infantil de estilo americano pequeño con suelo de madera en tonos medios, paredes verdes y suelo marrón
Foto de dormitorio infantil de estilo americano pequeño con suelo de madera en tonos medios, paredes verdes y suelo marrón
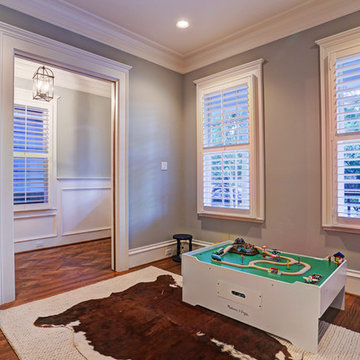
Modelo de dormitorio infantil de 1 a 3 años de estilo americano de tamaño medio con paredes azules y suelo de madera en tonos medios

The Parkgate was designed from the inside out to give homage to the past. It has a welcoming wraparound front porch and, much like its ancestors, a surprising grandeur from floor to floor. The stair opens to a spectacular window with flanking bookcases, making the family space as special as the public areas of the home. The formal living room is separated from the family space, yet reconnected with a unique screened porch ideal for entertaining. The large kitchen, with its built-in curved booth and large dining area to the front of the home, is also ideal for entertaining. The back hall entry is perfect for a large family, with big closets, locker areas, laundry home management room, bath and back stair. The home has a large master suite and two children's rooms on the second floor, with an uncommon third floor boasting two more wonderful bedrooms. The lower level is every family’s dream, boasting a large game room, guest suite, family room and gymnasium with 14-foot ceiling. The main stair is split to give further separation between formal and informal living. The kitchen dining area flanks the foyer, giving it a more traditional feel. Upon entering the home, visitors can see the welcoming kitchen beyond.
Photographer: David Bixel
Builder: DeHann Homes
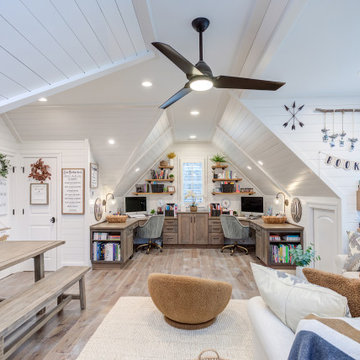
In true fairytale fashion, this unfinished room over the garage was transformed to this stunning in-home school room. Built-in desks configured from KraftMaid cabinets provide an individual workspace for the teacher (mom!) and students. The group activity area with table and bench seating serves as an area for arts and crafts. The comfortable sofa is the perfect place to curl up with a book.
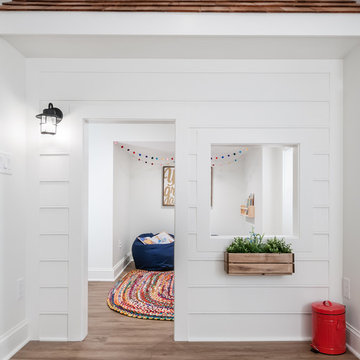
Our clients wanted a space to gather with friends and family for the children to play. There were 13 support posts that we had to work around. The awkward placement of the posts made the design a challenge. We created a floor plan to incorporate the 13 posts into special features including a built in wine fridge, custom shelving, and a playhouse. Now, some of the most challenging issues add character and a custom feel to the space. In addition to the large gathering areas, we finished out a charming powder room with a blue vanity, round mirror and brass fixtures.
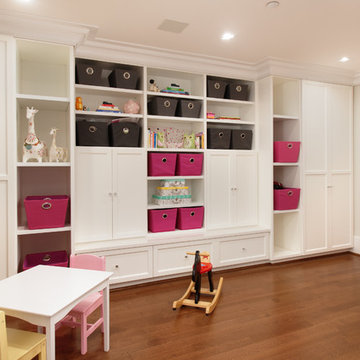
Photographer: Reuben Krabbe
Imagen de dormitorio infantil de 4 a 10 años de estilo americano de tamaño medio con suelo de madera en tonos medios y paredes beige
Imagen de dormitorio infantil de 4 a 10 años de estilo americano de tamaño medio con suelo de madera en tonos medios y paredes beige
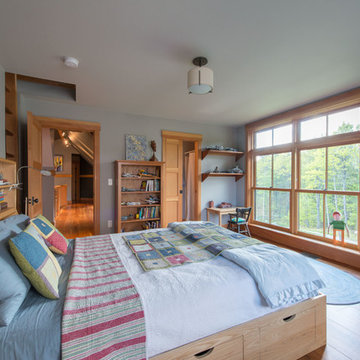
Kid's Bedroom with ladder access to shared play loft above.
Photo by John W. Hession
Ejemplo de dormitorio infantil de 4 a 10 años de estilo americano de tamaño medio con paredes grises y suelo de madera en tonos medios
Ejemplo de dormitorio infantil de 4 a 10 años de estilo americano de tamaño medio con paredes grises y suelo de madera en tonos medios
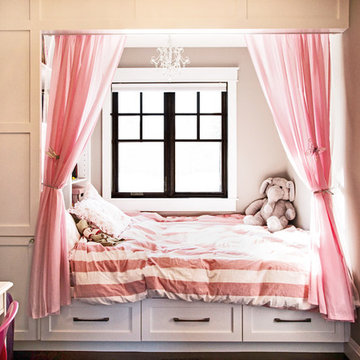
www.suzannelizabethphotography.com
Imagen de dormitorio infantil de 4 a 10 años de estilo americano de tamaño medio con suelo de madera en tonos medios y paredes grises
Imagen de dormitorio infantil de 4 a 10 años de estilo americano de tamaño medio con suelo de madera en tonos medios y paredes grises
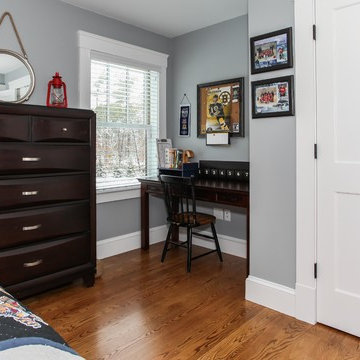
Boy's Room Ideas With Built-in Desk Area, Built in Dresser, and Built-in Storage. Boy's room from child to adult. JFW Photography
Foto de dormitorio infantil de estilo americano grande con paredes grises y suelo de madera en tonos medios
Foto de dormitorio infantil de estilo americano grande con paredes grises y suelo de madera en tonos medios
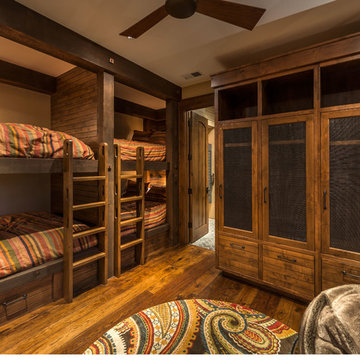
Modelo de dormitorio infantil de estilo americano grande con suelo de madera en tonos medios
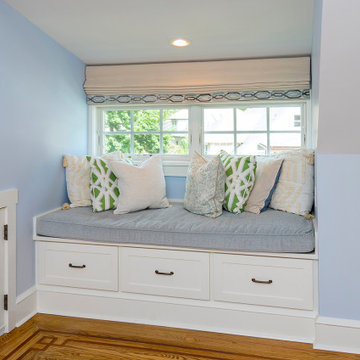
The window seat is part of the new 3rd floor bedroom. The three drawers provide storage and the window gives this nook lots of natural light.
What started as an addition project turned into a full house remodel in this Modern Craftsman home in Narberth, PA. The addition included the creation of a sitting room, family room, mudroom and third floor. As we moved to the rest of the home, we designed and built a custom staircase to connect the family room to the existing kitchen. We laid red oak flooring with a mahogany inlay throughout house. Another central feature of this is home is all the built-in storage. We used or created every nook for seating and storage throughout the house, as you can see in the family room, dining area, staircase landing, bedroom and bathrooms. Custom wainscoting and trim are everywhere you look, and gives a clean, polished look to this warm house.
Rudloff Custom Builders has won Best of Houzz for Customer Service in 2014, 2015 2016, 2017 and 2019. We also were voted Best of Design in 2016, 2017, 2018, 2019 which only 2% of professionals receive. Rudloff Custom Builders has been featured on Houzz in their Kitchen of the Week, What to Know About Using Reclaimed Wood in the Kitchen as well as included in their Bathroom WorkBook article. We are a full service, certified remodeling company that covers all of the Philadelphia suburban area. This business, like most others, developed from a friendship of young entrepreneurs who wanted to make a difference in their clients’ lives, one household at a time. This relationship between partners is much more than a friendship. Edward and Stephen Rudloff are brothers who have renovated and built custom homes together paying close attention to detail. They are carpenters by trade and understand concept and execution. Rudloff Custom Builders will provide services for you with the highest level of professionalism, quality, detail, punctuality and craftsmanship, every step of the way along our journey together.
Specializing in residential construction allows us to connect with our clients early in the design phase to ensure that every detail is captured as you imagined. One stop shopping is essentially what you will receive with Rudloff Custom Builders from design of your project to the construction of your dreams, executed by on-site project managers and skilled craftsmen. Our concept: envision our client’s ideas and make them a reality. Our mission: CREATING LIFETIME RELATIONSHIPS BUILT ON TRUST AND INTEGRITY.
Photo Credit: Linda McManus Images
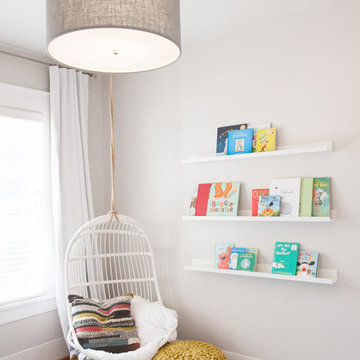
Diseño de dormitorio infantil de 1 a 3 años de estilo americano pequeño con paredes beige, suelo de madera en tonos medios y suelo marrón
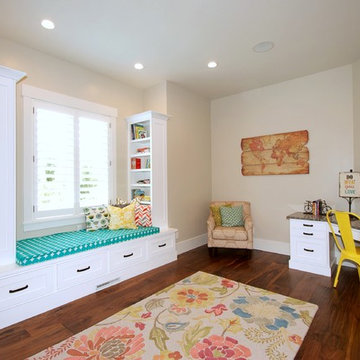
Ejemplo de dormitorio infantil de estilo americano de tamaño medio con escritorio, paredes beige y suelo de madera en tonos medios
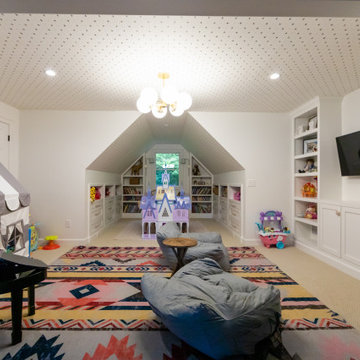
Perfect playroom for children! Close it off from everything with the custom barn doors!
Ejemplo de dormitorio infantil de estilo americano con suelo de madera en tonos medios
Ejemplo de dormitorio infantil de estilo americano con suelo de madera en tonos medios
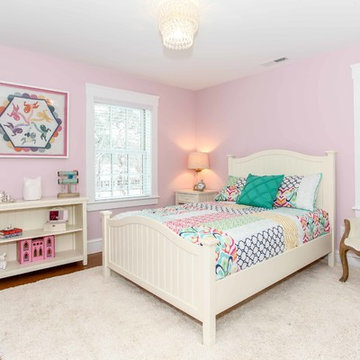
Girl's Room Ideas With Built-in Shelving Area. Girl's room from child to teen/ adult. Medium Hardwood and Beautifully symmetrical windows, chaise chair. JFW Photography
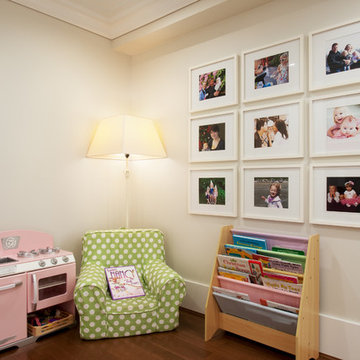
Photographer: Reuben Krabbe
Ejemplo de dormitorio infantil de 4 a 10 años de estilo americano de tamaño medio con paredes grises y suelo de madera en tonos medios
Ejemplo de dormitorio infantil de 4 a 10 años de estilo americano de tamaño medio con paredes grises y suelo de madera en tonos medios
108 ideas para dormitorios infantiles de estilo americano con suelo de madera en tonos medios
1