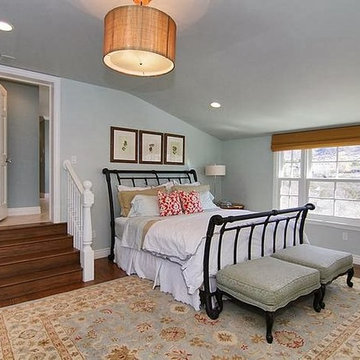100.663 ideas para dormitorios grandes
Filtrar por
Presupuesto
Ordenar por:Popular hoy
201 - 220 de 100.663 fotos
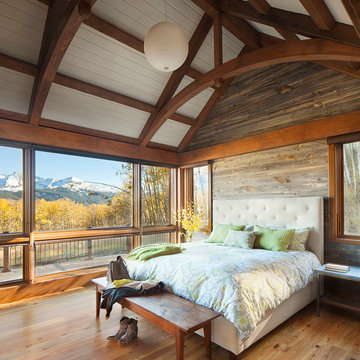
When full-time Massachusetts residents contemplate building a second home in Telluride, Colorado the question immediately arises; does it make most sense to hire a regionally based Rocky Mountain architect or a sea level architect conveniently located for all of the rigorous collaboration required for successful bespoke home design. Determined to prove the latter true, Siemasko + Verbridge accompanied the potential client as they scoured the undulating Telluride landscape in search of the perfect house site.
The selected site’s harmonious balance of untouched meadow rising up to meet the edge of an aspen grove and the opposing 180 degree view of Wilson’s Range spoke to everyone. A plateau just beyond a fork in the meadow provided a natural flatland, requiring little excavation and yet the right amount of upland slope to capture the views. The intrinsic character of the site was only enriched by an elk trail and snake-rail fence.
Establishing the expanse of Wilson’s range would be best served by rejecting the notion of selected views, the central sweeping curve of the roof inverts a small saddle in the range with which it is perfectly aligned. The soaring wave of custom windows and the open floor plan make the relatively modest house feel sizable despite its footprint of just under 2,000 square feet. Officially a two bedroom home, the bunk room and loft allow the home to comfortably sleep ten, encouraging large gatherings of family and friends. The home is completely off the grid in response to the unique and fragile qualities of the landscape. Great care was taken to respect the regions vernacular through the use of mostly native materials and a palette derived from the terrain found at 9,820 feet above sea level.
Photographer: Gibeon Photography
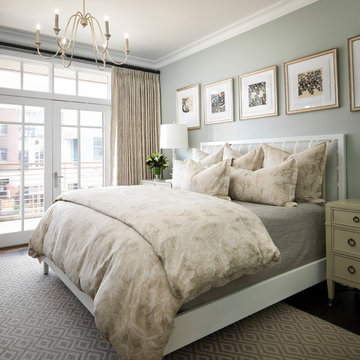
Soft Hued Master Bedroom
Modelo de dormitorio principal tradicional renovado grande con paredes verdes, suelo de madera oscura y suelo marrón
Modelo de dormitorio principal tradicional renovado grande con paredes verdes, suelo de madera oscura y suelo marrón
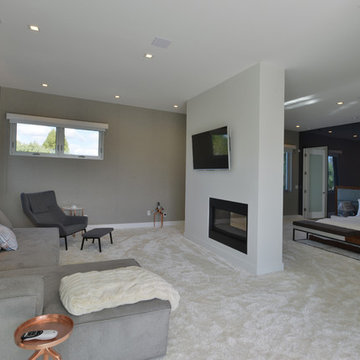
Modern design by Alberto Juarez and Darin Radac of Novum Architecture in Los Angeles.
Diseño de dormitorio principal moderno grande con paredes grises, moqueta, todas las chimeneas y marco de chimenea de metal
Diseño de dormitorio principal moderno grande con paredes grises, moqueta, todas las chimeneas y marco de chimenea de metal

Diseño de dormitorio principal clásico grande sin chimenea con paredes beige, moqueta y suelo azul
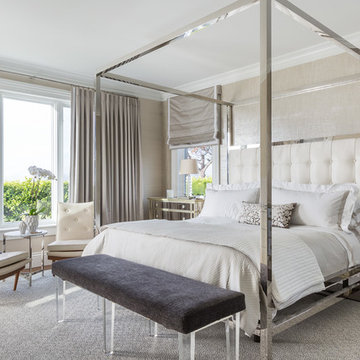
There is a substantial heft and weight to the shades in the bedroom, allowing for privacy and respite from the sun. Acrylic legs on a Wisteria bench create the illusion of added space, balancing the size of the bed by Bernhardt.
Photo credit: David Duncan Livingston
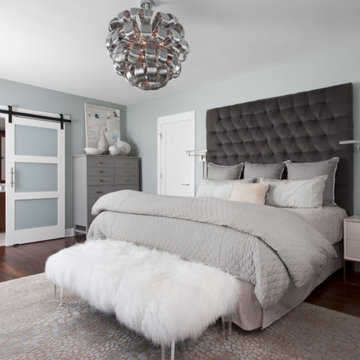
Ryann Ford
Imagen de dormitorio principal clásico renovado grande con paredes grises y suelo de madera oscura
Imagen de dormitorio principal clásico renovado grande con paredes grises y suelo de madera oscura
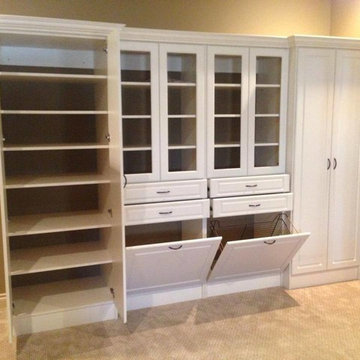
Imagen de dormitorio principal tradicional grande con paredes beige y moqueta

Ejemplo de dormitorio principal contemporáneo grande con paredes grises, suelo de madera oscura, todas las chimeneas y marco de chimenea de baldosas y/o azulejos
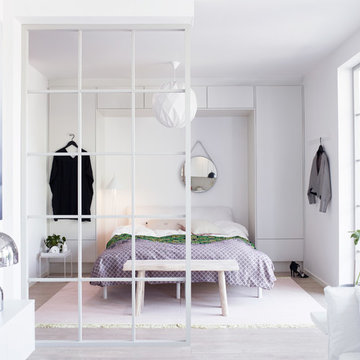
Foto de dormitorio principal escandinavo grande sin chimenea con paredes multicolor y suelo de madera clara
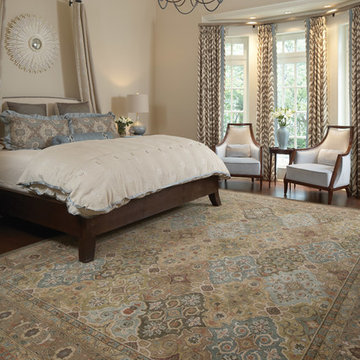
Imagen de dormitorio principal tradicional renovado grande sin chimenea con paredes beige, suelo de madera oscura y suelo marrón
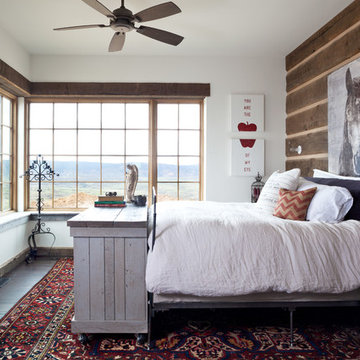
Diseño de dormitorio principal rural grande sin chimenea con paredes blancas y suelo de madera oscura
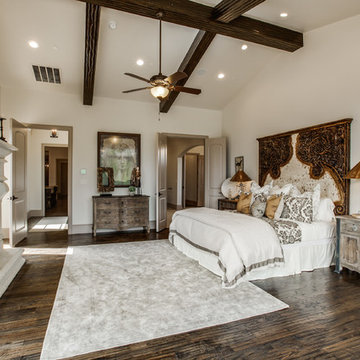
2 PAIGEBROOKE
WESTLAKE, TEXAS 76262
Live like Spanish royalty in our most realized Mediterranean villa ever. Brilliantly designed entertainment wings: open living-dining-kitchen suite on the north, game room and home theatre on the east, quiet conversation in the library and hidden parlor on the south, all surrounding a landscaped courtyard. Studding luxury in the west wing master suite. Children's bedrooms upstairs share dedicated homework room. Experience the sensation of living beautifully at this authentic Mediterranean villa in Westlake!
- See more at: http://www.livingbellavita.com/southlake/westlake-model-home
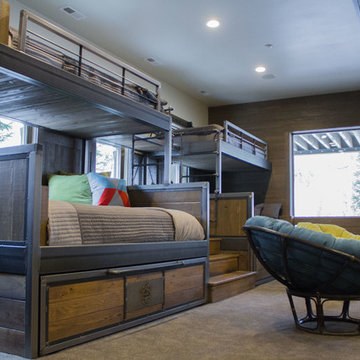
Custom XL twin over queen bunk bed with XL twin trundle and storage beneath.
Diseño de dormitorio tipo loft rústico grande con paredes blancas, moqueta y marco de chimenea de piedra
Diseño de dormitorio tipo loft rústico grande con paredes blancas, moqueta y marco de chimenea de piedra
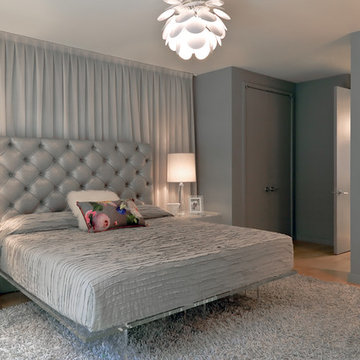
Eric Laverty
Diseño de dormitorio principal actual grande sin chimenea con paredes grises
Diseño de dormitorio principal actual grande sin chimenea con paredes grises
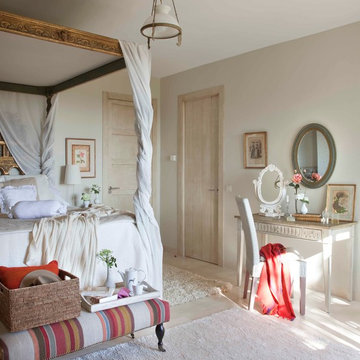
Imagen de dormitorio principal romántico grande sin chimenea con paredes beige y suelo de madera clara
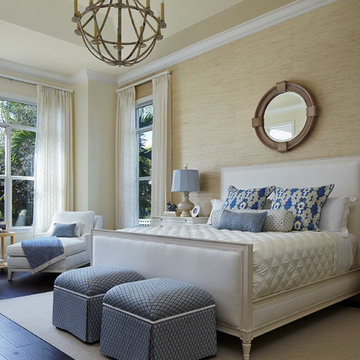
Robert Brantley
Foto de dormitorio principal marinero grande sin chimenea con paredes beige, suelo de madera oscura y suelo marrón
Foto de dormitorio principal marinero grande sin chimenea con paredes beige, suelo de madera oscura y suelo marrón
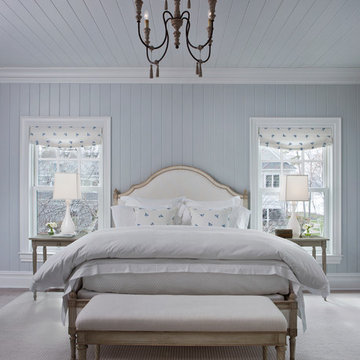
Imagen de dormitorio principal costero grande con paredes azules y moqueta
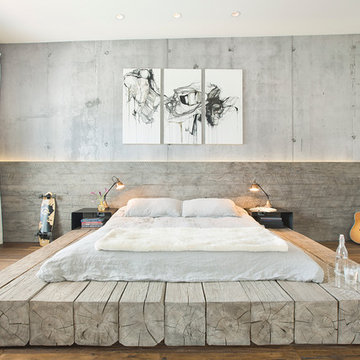
Custom reclaimed log bed with bent blackened steel side tables. Photography by Manolo Langis
Located steps away from the beach, the client engaged us to transform a blank industrial loft space to a warm inviting space that pays respect to its industrial heritage. We use anchored large open space with a sixteen foot conversation island that was constructed out of reclaimed logs and plumbing pipes. The island itself is divided up into areas for eating, drinking, and reading. Bringing this theme into the bedroom, the bed was constructed out of 12x12 reclaimed logs anchored by two bent steel plates for side tables.
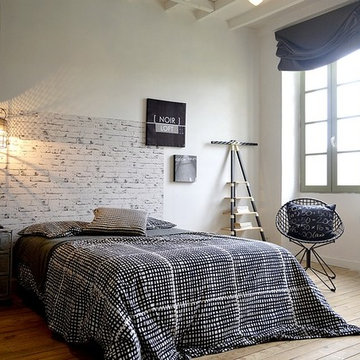
Tête de lit papier peint.
BÉATRICE SAURIN
Foto de dormitorio principal industrial grande con paredes blancas, suelo laminado y suelo beige
Foto de dormitorio principal industrial grande con paredes blancas, suelo laminado y suelo beige
100.663 ideas para dormitorios grandes
11
