58 ideas para dormitorios grandes con suelo rosa
Filtrar por
Presupuesto
Ordenar por:Popular hoy
1 - 20 de 58 fotos
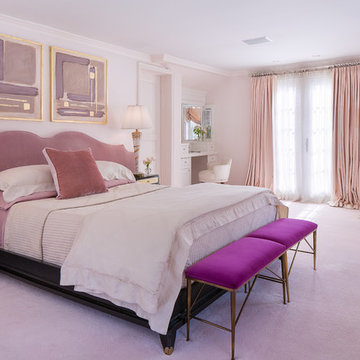
Imagen de dormitorio principal clásico grande sin chimenea con paredes rosas, moqueta, suelo rosa y con escritorio
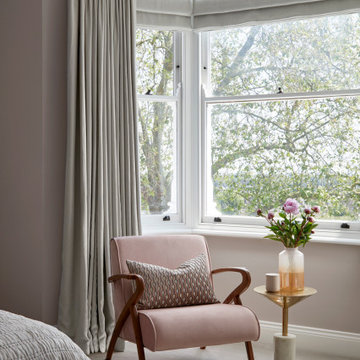
The blush tones of the bedroom are combined with this dusky pink occasional chair. The perfect space for a morning coffee!
Diseño de dormitorio principal actual grande con paredes rosas, moqueta y suelo rosa
Diseño de dormitorio principal actual grande con paredes rosas, moqueta y suelo rosa
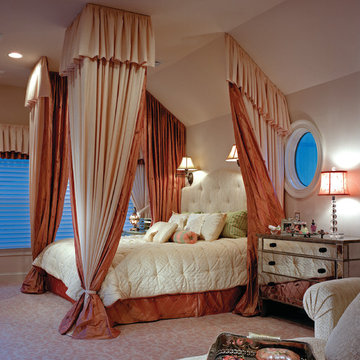
Halkin Mason Photography
Imagen de dormitorio principal romántico grande sin chimenea con paredes beige, moqueta y suelo rosa
Imagen de dormitorio principal romántico grande sin chimenea con paredes beige, moqueta y suelo rosa
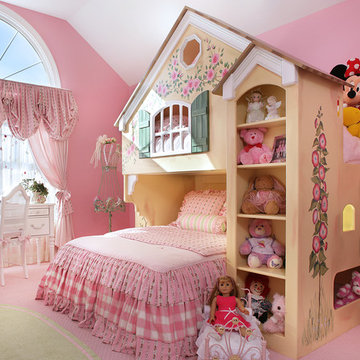
With varying and coordinated patterns and shades of pink, this ultra-feminine bedroom is the perfect refuge for a petite princess. The unique bunk bed offers plenty of storage space for toys and collections while its large size fills the volume of a 12-foot vaulted ceiling, creating a more intimate ambiance. A nature theme flows throughout the room; crisp white paint emphasizes stunning architectural details of the arched window.
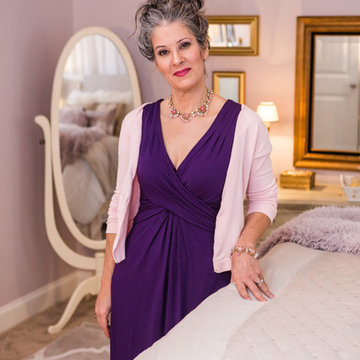
Blush Master Suite by- Dawn D Totty Design
"Mystery Makeover" Installation took place in 7 hours including- NEW fireplace, custom window treatments, area rug, custom bedding, custom re-finished furnishings, lamps, wall art & mirrors, side tables, dressers, & accessories!
This Blush Bedroom is Featured in City Scope Magazine!
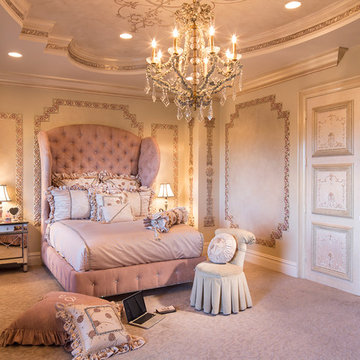
Ejemplo de dormitorio principal romántico grande sin chimenea con paredes multicolor, moqueta y suelo rosa
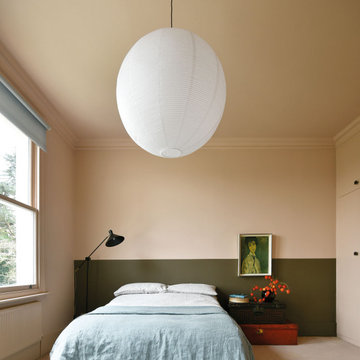
Muted simplicity was the brief for this large master bedroom.
The walls, ceiling & furniture are wrapped in a dusky pink, while a deep khaki painted headboard provides definition. While a vintage dressmakers dummy, hat block & shoe lasts punctuate the space and add interest.
Comprising of almost entirely vintage & reused existing pieces, this scheme was not only incredibly affordable, but also sustainable.
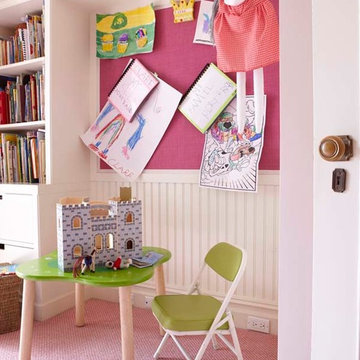
The daughter wanted to be a princess, but her mom definitely didn't want it too sweet. Maya added the cabinets and paneled the wall behind the bed with beadboard. When you have a bed against a wall in a child's room, you are going to get tons of handprints on the walls because that is where all the kids are going to hang out. Beadboard can be easily wiped down. It was also a way of adding architecture to a room that was basically a plain box. The daughter might want completely different colors when she's a teenager, but now the bones of the room are in place, so she's all set.
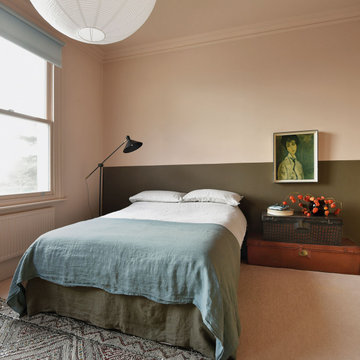
Muted simplicity was the brief for this large master bedroom.
The walls, ceiling & furniture are wrapped in a dusky pink, while a deep khaki painted headboard provides definition. While a vintage dressmakers dummy, hat block & shoe lasts punctuate the space and add interest.
Comprising of almost entirely vintage & reused existing pieces, this scheme was not only incredibly affordable, but also sustainable.
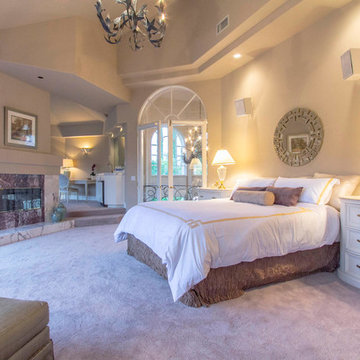
Ejemplo de dormitorio principal actual grande con paredes beige, moqueta, chimenea lineal, marco de chimenea de baldosas y/o azulejos y suelo rosa
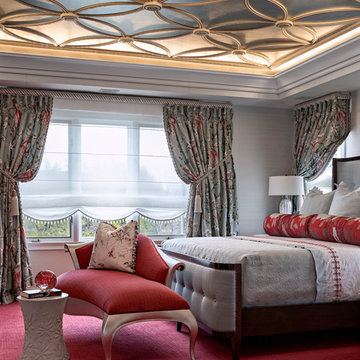
Robert Benson Photography
Ejemplo de dormitorio principal tradicional grande sin chimenea con paredes grises, moqueta y suelo rosa
Ejemplo de dormitorio principal tradicional grande sin chimenea con paredes grises, moqueta y suelo rosa
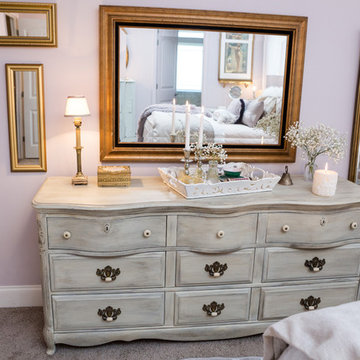
"Mystery Makeover" Custom Blush Bedroom by Dawn D Totty Designs Featured in City Scope Magazine
Dawn D Totty is Based in Chattanooga, TN and services Globally, Online & Onsite. Contact Dawn at -
615 339 9919
Photography by- Daisy Kauffman Moffatt
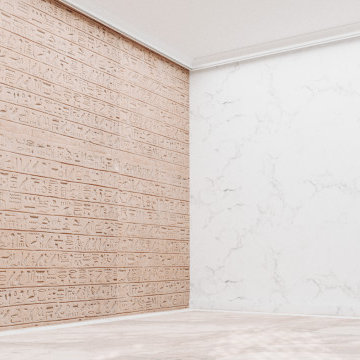
En este caso, llevamos los motivos egipcios a la pared, Haciendo un juego muy interesante con las sombras de las texturas.
Imagen de dormitorio principal tradicional grande con parades naranjas, suelo de mármol, suelo rosa y bandeja
Imagen de dormitorio principal tradicional grande con parades naranjas, suelo de mármol, suelo rosa y bandeja
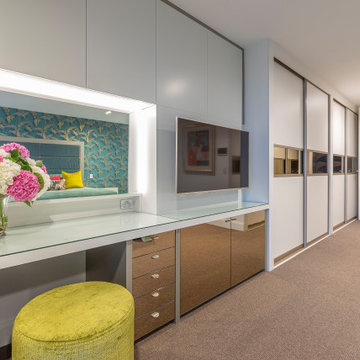
This penthouse apartment has glorious 270-degree views, and when we engaged to complete the extensive renovation, we knew that this apartment would be a visual masterpiece once finished. So we took inspiration from the colours featuring in many of their art pieces, which we bought into the kitchen colour, soft furnishings and wallpaper. We kept the bathrooms a more muted palette using a pale green on the cabinetry. The MC Lozza dining table, custom-designed wall units and make-up area added uniqueness to this space.
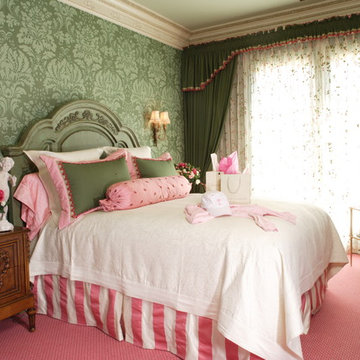
Scoot Van Dyke Photography
Diseño de habitación de invitados clásica grande con paredes verdes, moqueta y suelo rosa
Diseño de habitación de invitados clásica grande con paredes verdes, moqueta y suelo rosa
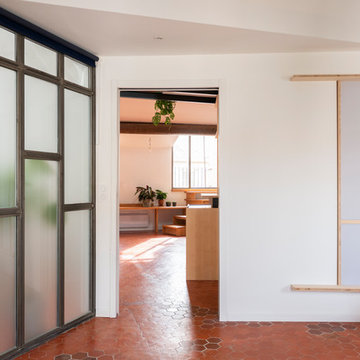
La Lanterne - la sensation de bien-être à habiter Rénovation complète d’un appartement marseillais du centre-ville avec une approche très singulière et inédite « d'architecte artisan ». Le processus de conception est in situ, et « menuisé main », afin de proposer un habitat transparent et qui fait la part belle au bois! Situé au quatrième et dernier étage d'un immeuble de type « trois fenêtres » en façade sur rue, 60m2 acquis sous la forme très fragmentée d'anciennes chambres de bonnes et débarras sous pente, cette situation à permis de délester les cloisons avec comme pari majeur de placer les pièces d'eau les plus intimes, au cœur d'une « maison » voulue traversante et transparente. Les pièces d'eau sont devenues comme un petit pavillon « lanterne » à la fois discret bien que central, aux parois translucides orientées sur chacune des pièces qu'il contribue à définir, agrandir et éclairer : • entrée avec sa buanderie cachée, • bibliothèque pour la pièce à vivre • grande chambre transformable en deux • mezzanine au plus près des anciens mâts de bateau devenus les poutres et l'âme de la toiture et du plafond. • cage d’escalier devenue elle aussi paroi translucide pour intégrer le puit de lumière naturelle. Et la terrasse, surélevée d'un mètre par rapport à l'ensemble, au lieu d'en être coupée, lui donne, en contrepoint des hauteurs sous pente, une sensation « cosy » de contenance. Tout le travail sur mesure en bois a été « menuisé » in situ par l’architecte-artisan lui-même (pratique autodidacte grâce à son collectif d’architectes làBO et son père menuisier). Au résultat : la sédimentation, la sculpture progressive voire même le « jardinage » d'un véritable lieu, plutôt que la « livraison » d'un espace préconçu. Le lieu conçu non seulement de façon très visuelle, mais aussi très hospitalière pour accueillir et marier les présences des corps, des volumes, des matières et des lumières : la pierre naturelle du mur maître, le bois vieilli des poutres, les tomettes au sol, l’acier, le verre, le polycarbonate, le sycomore et le hêtre.
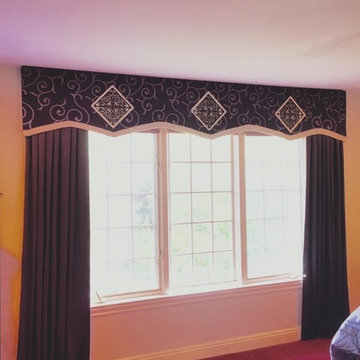
Imagen de dormitorio principal tradicional grande sin chimenea con paredes rosas, moqueta y suelo rosa
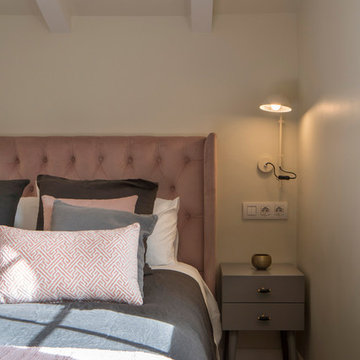
Proyecto de interiorismo, dirección y ejecución de obra: Sube Interiorismo www.subeinteriorismo.com
Fotografía Erlantz Biderbost
Modelo de dormitorio tradicional renovado grande con paredes beige, suelo laminado y suelo rosa
Modelo de dormitorio tradicional renovado grande con paredes beige, suelo laminado y suelo rosa
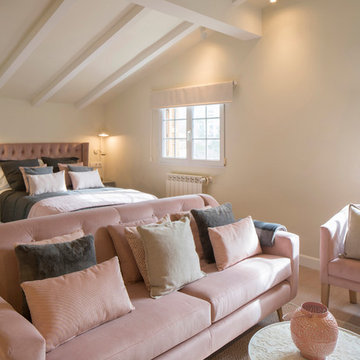
Proyecto de interiorismo, dirección y ejecución de obra: Sube Interiorismo www.subeinteriorismo.com
Fotografía Erlantz Biderbost
Ejemplo de dormitorio romántico grande con paredes beige, suelo laminado y suelo rosa
Ejemplo de dormitorio romántico grande con paredes beige, suelo laminado y suelo rosa
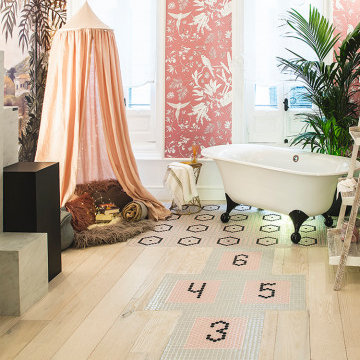
“MATERIALES ECO PARA HABITACIONES DE DISEÑO”
“SLOW LIFE CHILD” con suelo de mosaico Hisbalit personalizado #ArtFactoryHisbalit
? @raulmartinsestudio/
?@nachouribesalazar
58 ideas para dormitorios grandes con suelo rosa
1