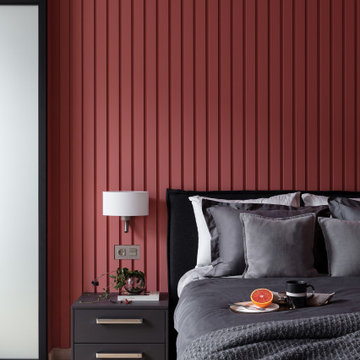518 ideas para dormitorios rojos grandes
Filtrar por
Presupuesto
Ordenar por:Popular hoy
1 - 20 de 518 fotos
Artículo 1 de 3
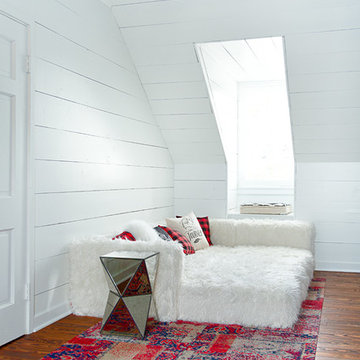
A super simple attic to bedroom conversion for a very special girl! This space went from dusty storage area to a dreamland perfect for any teenager to get ready, read, study, sleep, and even hang out with friends.
New flooring, some closet construction, lots of paint, and some good spatial planning was all this space needed! Hoping to do a bathroom addition in the near future, but for now the paradise is just what this family needed to expand their living space.
Furniture by others.

In the master suite, custom side tables made of vintage card catalogs flank a dark gray and blue bookcase laid out in a herringbone pattern that takes up the entire wall behind the upholstered headboard.

Built by Keystone Custom Builders, Inc.
Ejemplo de dormitorio principal rural grande con paredes beige, moqueta, suelo beige y vigas vistas
Ejemplo de dormitorio principal rural grande con paredes beige, moqueta, suelo beige y vigas vistas
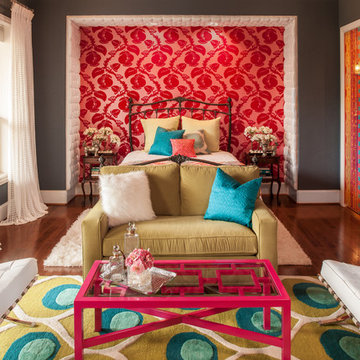
Imagine a vibrant teen girl with a zest for life, passion for friends, and love of classic, vintage and modern design! What kind of teen-haven would fire on all cylinders for this youthful client?? I designed this energetic space with boldness and function in mind. The upholstered bed inset is unexpected, in its metallic tufted glory! New recessed reading lights for function and dually play up the zesty, hot-pink flocked wall covering that accents the focal wall. Her antique bed and night stands- both passed down from her grandmother- seem just right in this hip space- adding a touch of nostalgia and a strong connection to the past. These pieces offer a fun contrast to the modern classic forms (Barcelona chairs, Greek Key table) in the adjoining seating area. The seating areas arrangement makes for easy conversation for a group of friends and a comfy place just to lounge and read a good book! The custom metal chain curtain solved the privacy issue between her bedroom and dressing area. It is fun, retro, and one of a kind. Fresh and chic, this well-planned space is the perfect teen girl haven!
Photo credit: Brad Carr
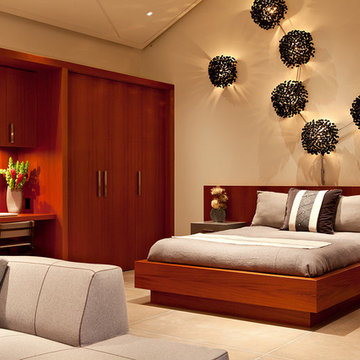
The Fieldstone Cottage is the culmination of collaboration between DM+A and our clients. Having a contractor as a client is a blessed thing. Here, some dreams come true. Here ideas and materials that couldn’t be incorporated in the much larger house were brought seamlessly together. The 640 square foot cottage stands only 25 feet from the bigger, more costly “Older Brother”, but stands alone in its own right. When our Clients commissioned DM+A for the project the direction was simple; make the cottage appear to be a companion to the main house, but be more frugal in the space and material used. The solution was to have one large living, working and sleeping area with a small, but elegant bathroom. The design imagery was about collision of materials and the form that emits from that collision. The furnishings and decorative lighting are the work of Caterina Spies-Reese of CSR Design. Mariko Reed Photography
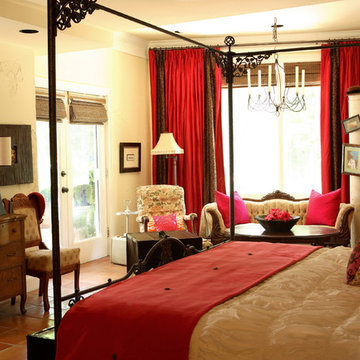
photos courtesy of Chris Little Photography, Atlanta, GA
Modelo de dormitorio principal ecléctico grande con paredes blancas y suelo de baldosas de terracota
Modelo de dormitorio principal ecléctico grande con paredes blancas y suelo de baldosas de terracota

Wall Colour | Grasscloth, Claybrook
Ceiling Colour | Sweeney Brown, Claybrook
Accessories | www.iamnomad.co.uk
Imagen de dormitorio principal bohemio grande con suelo de madera en tonos medios y suelo marrón
Imagen de dormitorio principal bohemio grande con suelo de madera en tonos medios y suelo marrón
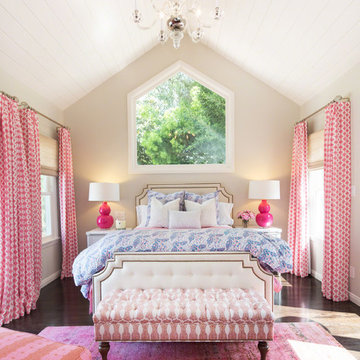
Erika Bierman Photography
Foto de dormitorio principal y beige y rosa tradicional grande con paredes beige y suelo de madera oscura
Foto de dormitorio principal y beige y rosa tradicional grande con paredes beige y suelo de madera oscura
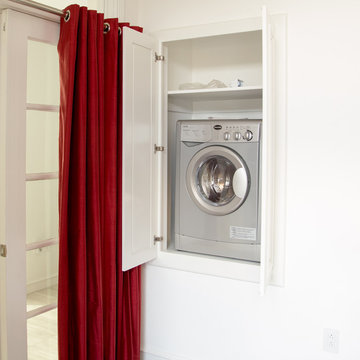
TWD remodeled a few aspects of this home in order for the homeowner to essentially have a mother-in-laws quarters in the home. This bathroom was turned into a Universal Design and safety conscious bathroom all to own, a custom niche was built into the wall to accommodate a washer/dryer for her independence, and a hall closet was converted into a guest bathroom.
Ed Russell Photography
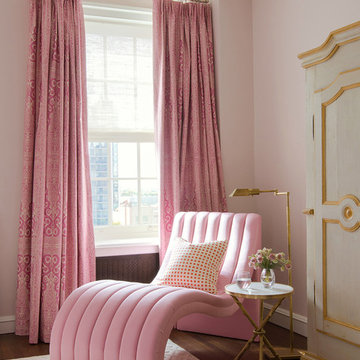
Josh Thornton
Foto de dormitorio principal y beige y rosa clásico grande sin chimenea con paredes rosas, moqueta y suelo blanco
Foto de dormitorio principal y beige y rosa clásico grande sin chimenea con paredes rosas, moqueta y suelo blanco
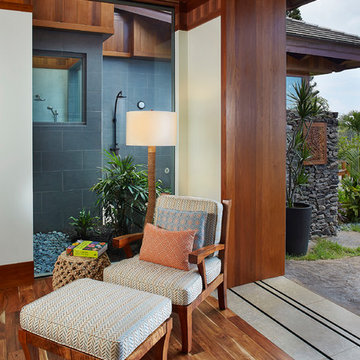
Diseño de dormitorio tropical grande sin chimenea con suelo de madera en tonos medios y paredes beige
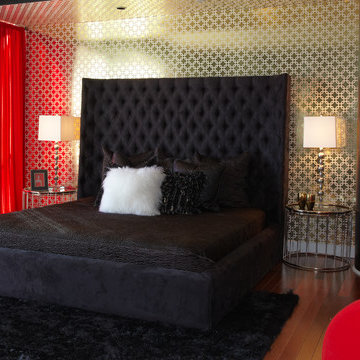
Diseño de dormitorio principal moderno grande sin chimenea con paredes rojas y moqueta
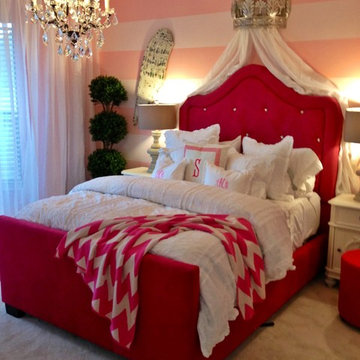
A gorgeous bedroom truly fit for any little princess!
Diseño de habitación de invitados contemporánea grande sin chimenea con paredes multicolor, moqueta y suelo beige
Diseño de habitación de invitados contemporánea grande sin chimenea con paredes multicolor, moqueta y suelo beige
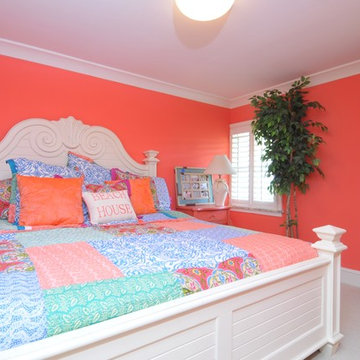
Matt McCourtney
Imagen de dormitorio principal tropical grande sin chimenea con paredes rojas y moqueta
Imagen de dormitorio principal tropical grande sin chimenea con paredes rojas y moqueta
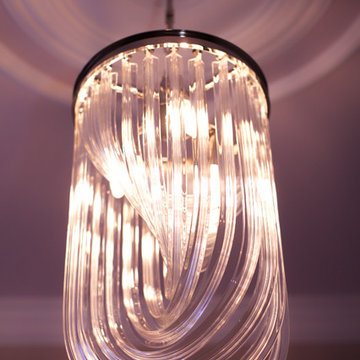
This large ground floor bedroom has only one easterly facing window, so after lunchtime it lacks natural daylight and feels dark. A complete overhall was required, and the client gave the designer free rein, with a brief that it should be restful and pretty, yet chic without being overtly bling. The colours of a subtle blush pink for the walls and grey flooring were agreed upon and it was noted that for now the existing sofa and bed would be retained.
A new herringbone Karndene floor with statement design edge had been installed in the hallway by Global Flooring Studio so this was continued unto the room to add to the flow of the home. A bespoke set of wardrobes was commissioned from Simply Bespoke Interiors with the internal surfaces matching the flooring for a touch of class. These were given the signature height of a Corbridge Interior Design set of wardrobes, to maximise on storage and impact, with the usual LED lighting installed behind the cornice edge to cast a glow across the ceiling.
White shutters from Shuttercraft Newcastle (with complete blackout mechanisms) were incorporated give privacy, as well as a peaceful feel to the room when next to the blush paint and Muraspec wallpaper. New full length Florence radiators were selected for their traditional style with modern lines, plus their height in the room was befitting a very high ceiling, both visually next to the shutters and for the BTU output.
Ceiling roses, rings and coving were put up, with the ceiling being given our favoured design treatment of continuing the paint onto the surface while picking out the plasterwork in white. The pieces de resistence are the dimmable crystal chandeliers, from Cotterell & Co: They are big, modern and not overly bling, but ooze both style and class immeasurably, as the outwardly growing U shaped crystals spiral in sleek lines to create sculpted works of art which also scatter light in a striated manner over the ceiling.
Pink and Grey soft furnishings finish the setting, together with some floating shelves painted in the same colour as the walls, so focus is drawn to the owner's possessions. Some chosen artwork is as yet to be incorporated.
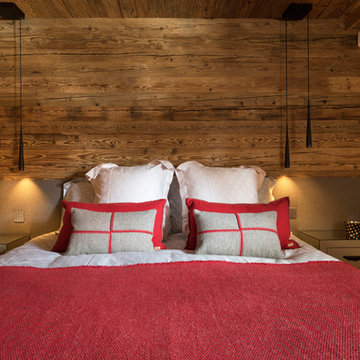
AMD Swiss Interior Designer
Modelo de dormitorio principal contemporáneo grande con paredes beige y suelo de madera clara
Modelo de dormitorio principal contemporáneo grande con paredes beige y suelo de madera clara
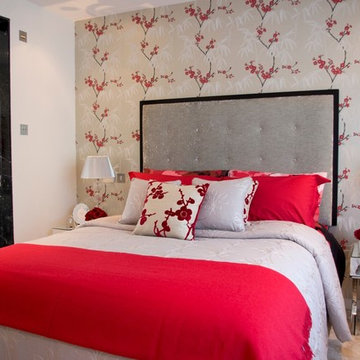
Master bedroom suite with velvet button back headboard.
Imagen de dormitorio principal actual grande con moqueta
Imagen de dormitorio principal actual grande con moqueta
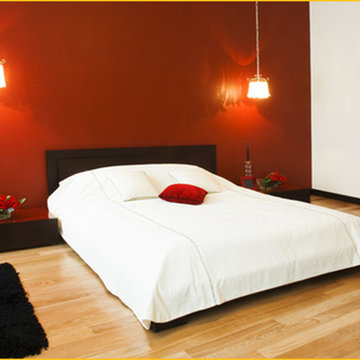
Platform bed against china red wall. Red lacquer nightstands in elongated form extend the visually long wall and enhance the appearance of soaring heights. The twin chandeliers seem to float in midair. The ultimate in simplicity has you looking everywhere at once.
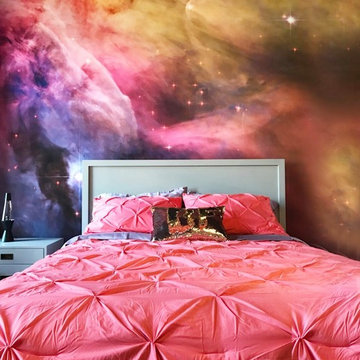
Driscoll Interior Design, LLC
Ejemplo de dormitorio tradicional renovado grande con paredes púrpuras, moqueta y suelo gris
Ejemplo de dormitorio tradicional renovado grande con paredes púrpuras, moqueta y suelo gris
518 ideas para dormitorios rojos grandes
1
